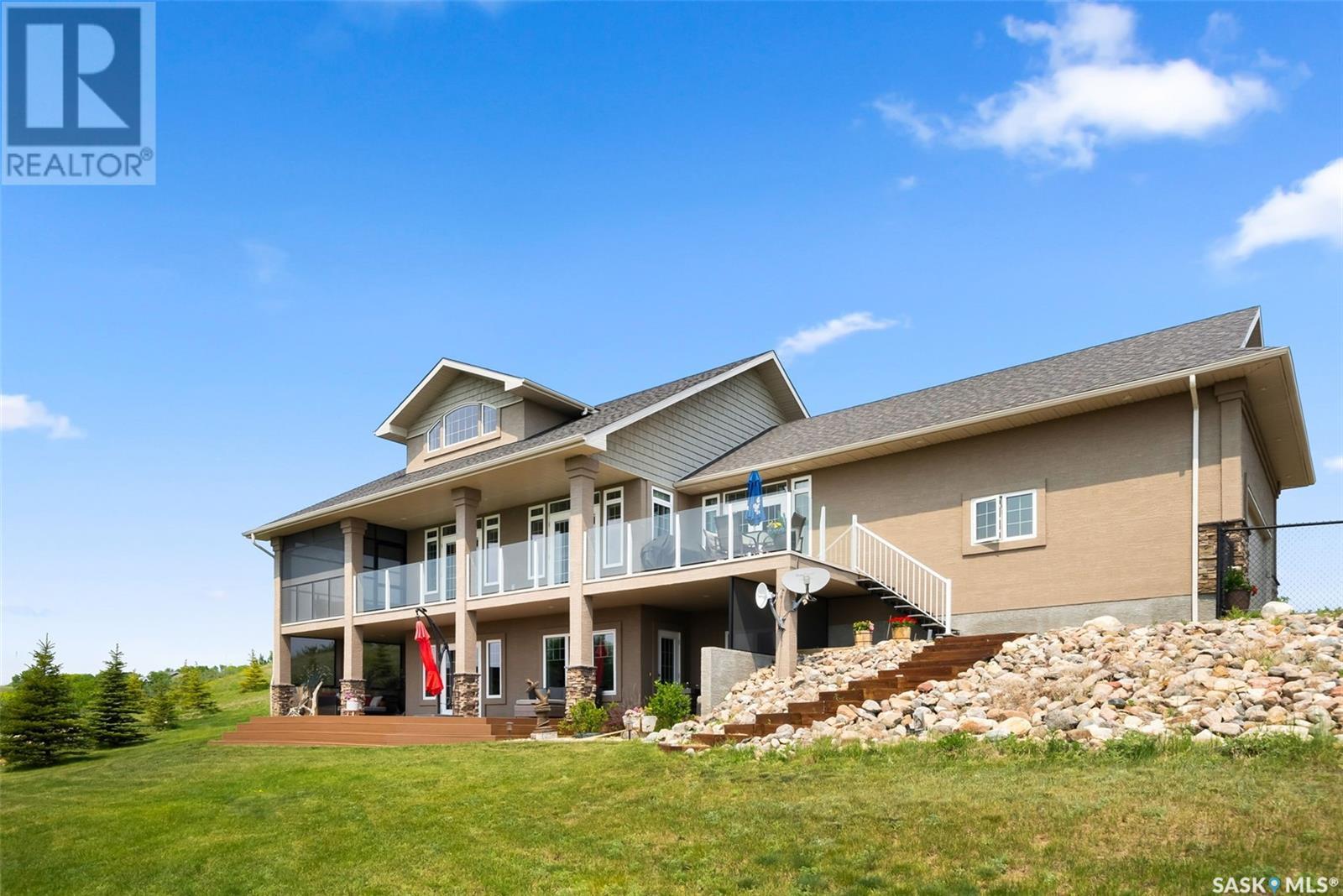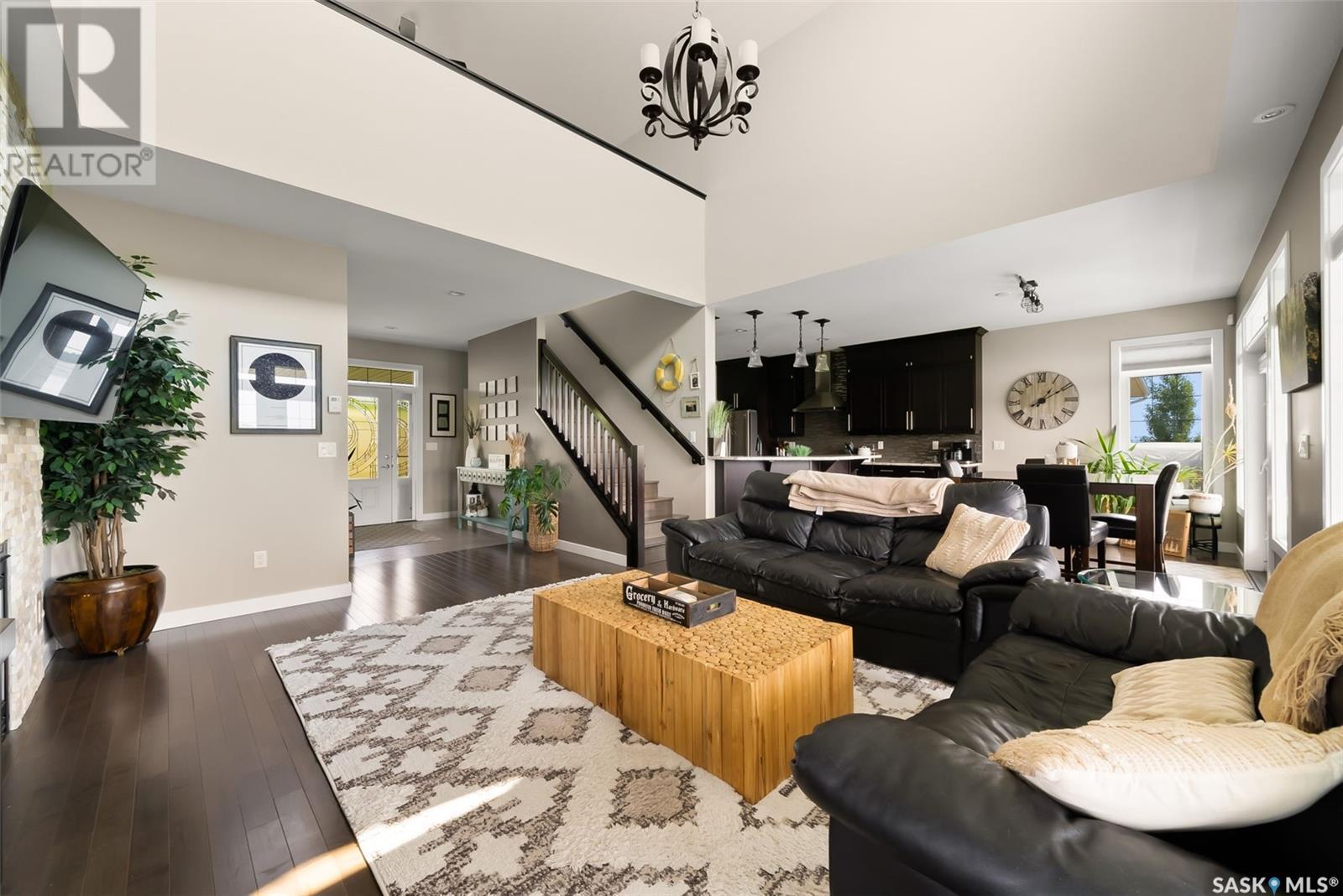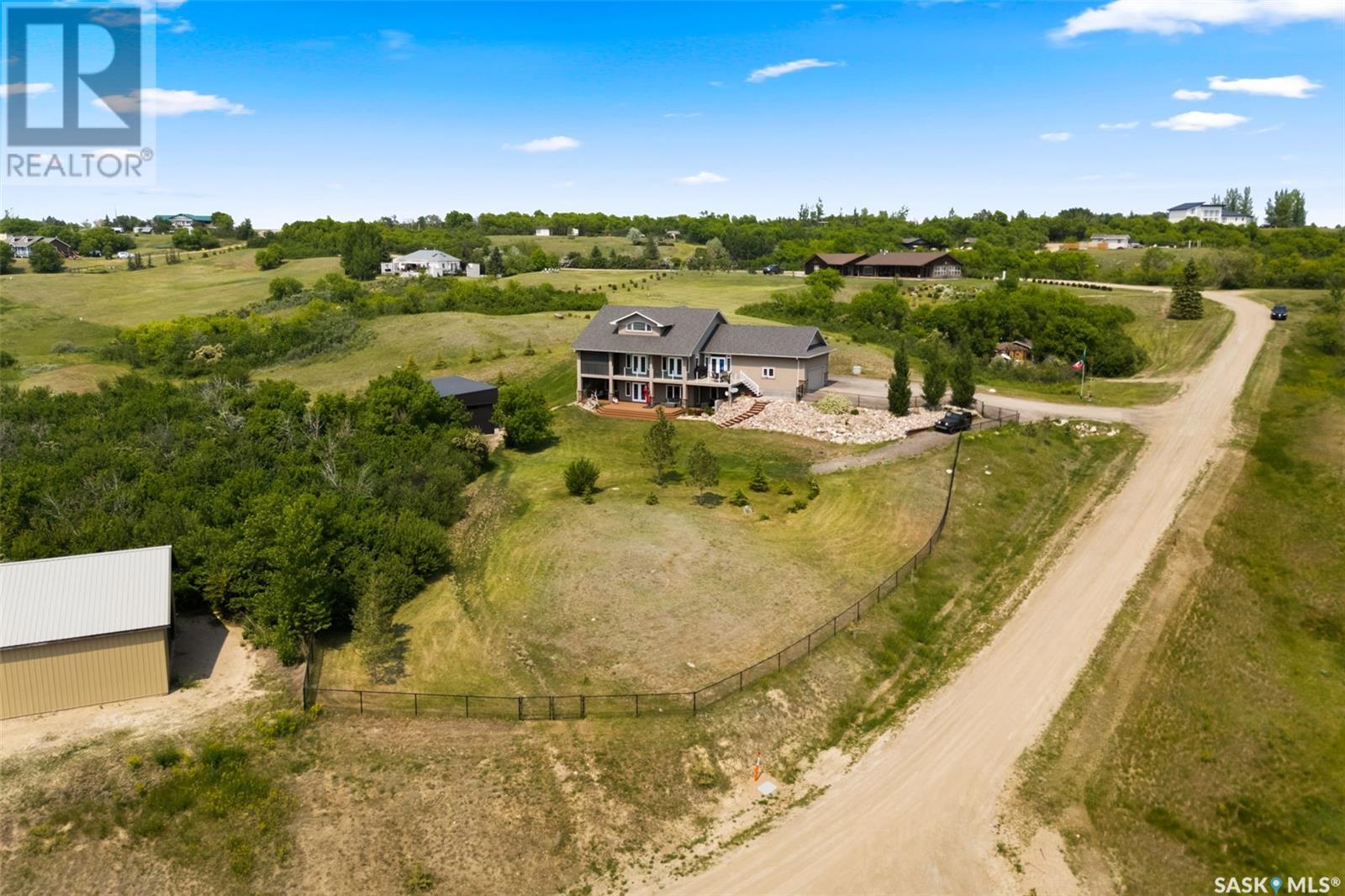Lorri Walters – Saskatoon REALTOR®
- Call or Text: (306) 221-3075
- Email: lorri@royallepage.ca
Description
Details
- Price:
- Type:
- Exterior:
- Garages:
- Bathrooms:
- Basement:
- Year Built:
- Style:
- Roof:
- Bedrooms:
- Frontage:
- Sq. Footage:
30 Shore Acres Drive Silton, Saskatchewan S0G 4L0
$939,000
Welcome to this gorgeous Varsity built walkout bungalow with a wonderful lake view and a shared dock for lake access. The open floorplan features 2 bedrooms on the main floor and 2 bedrooms on the walk out level. The loft/bonus room could also be converted to an additional large bedroom. Features include 3 bathrooms, laundry hook ups on both levels. screened in deck on upper level with access from living room & primary bedroom, a beautifully landscaped yard with a retaining wall, rock, patio w/fire pit, an expansive lawn and a chain link fence surrounding the house & yard. The double attached garage is insulated, boarded, heated and has an epoxy floor and mezzanine for storage. The 24 x 34 insulated and heated shop was recently upgraded by Corex, and has 10 ft. high doors front and back, and a floor drain. The Generac generator is included and automatically powers the house in case of power outage.... As per the Seller’s direction, all offers will be presented on 2025-06-14 at 4:00 PM (id:62517)
Property Details
| MLS® Number | SK008595 |
| Property Type | Single Family |
| Features | Treed, Irregular Lot Size, Sump Pump |
| Structure | Deck, Patio(s) |
Building
| Bathroom Total | 3 |
| Bedrooms Total | 4 |
| Appliances | Washer, Refrigerator, Satellite Dish, Dishwasher, Dryer, Microwave, Alarm System, Window Coverings, Garage Door Opener Remote(s), Hood Fan, Central Vacuum - Roughed In, Storage Shed, Stove |
| Architectural Style | Bungalow |
| Constructed Date | 2014 |
| Cooling Type | Central Air Conditioning |
| Fire Protection | Alarm System |
| Fireplace Present | Yes |
| Heating Fuel | Propane |
| Stories Total | 1 |
| Size Interior | 1,732 Ft2 |
| Type | House |
Parking
| Attached Garage | |
| Heated Garage | |
| Parking Space(s) | 6 |
Land
| Acreage | Yes |
| Fence Type | Partially Fenced |
| Landscape Features | Lawn |
| Size Irregular | 1.26 |
| Size Total | 1.26 Ac |
| Size Total Text | 1.26 Ac |
Rooms
| Level | Type | Length | Width | Dimensions |
|---|---|---|---|---|
| Second Level | Loft | 11 ft ,4 in | 14 ft ,11 in | 11 ft ,4 in x 14 ft ,11 in |
| Basement | Other | 13 ft ,1 in | 16 ft ,7 in | 13 ft ,1 in x 16 ft ,7 in |
| Basement | Bedroom | 12 ft ,1 in | 10 ft ,7 in | 12 ft ,1 in x 10 ft ,7 in |
| Basement | Bedroom | 14 ft ,5 in | 11 ft ,4 in | 14 ft ,5 in x 11 ft ,4 in |
| Basement | 3pc Ensuite Bath | Measurements not available | ||
| Main Level | Foyer | 11 ft ,3 in | 7 ft ,1 in | 11 ft ,3 in x 7 ft ,1 in |
| Main Level | Living Room | 16 ft ,9 in | 13 ft ,2 in | 16 ft ,9 in x 13 ft ,2 in |
| Main Level | Dining Room | 8 ft ,3 in | 12 ft ,6 in | 8 ft ,3 in x 12 ft ,6 in |
| Main Level | Kitchen | 14 ft | 12 ft | 14 ft x 12 ft |
| Main Level | Primary Bedroom | 15 ft ,6 in | 14 ft ,3 in | 15 ft ,6 in x 14 ft ,3 in |
| Main Level | Bedroom | 11 ft ,8 in | 11 ft ,8 in | 11 ft ,8 in x 11 ft ,8 in |
| Main Level | 5pc Ensuite Bath | Measurements not available | ||
| Main Level | 4pc Bathroom | Measurements not available |
https://www.realtor.ca/real-estate/28429930/30-shore-acres-drive-silton
Contact Us
Contact us for more information

Joyce Tourney
Broker
www.youtube.com/embed/no6xJLyIlGU
www.tourneygroup.com/
2350-2nd Avenue
Regina, Saskatchewan S4R 1A6
(306) 789-1700
(306) 791-7682
















































