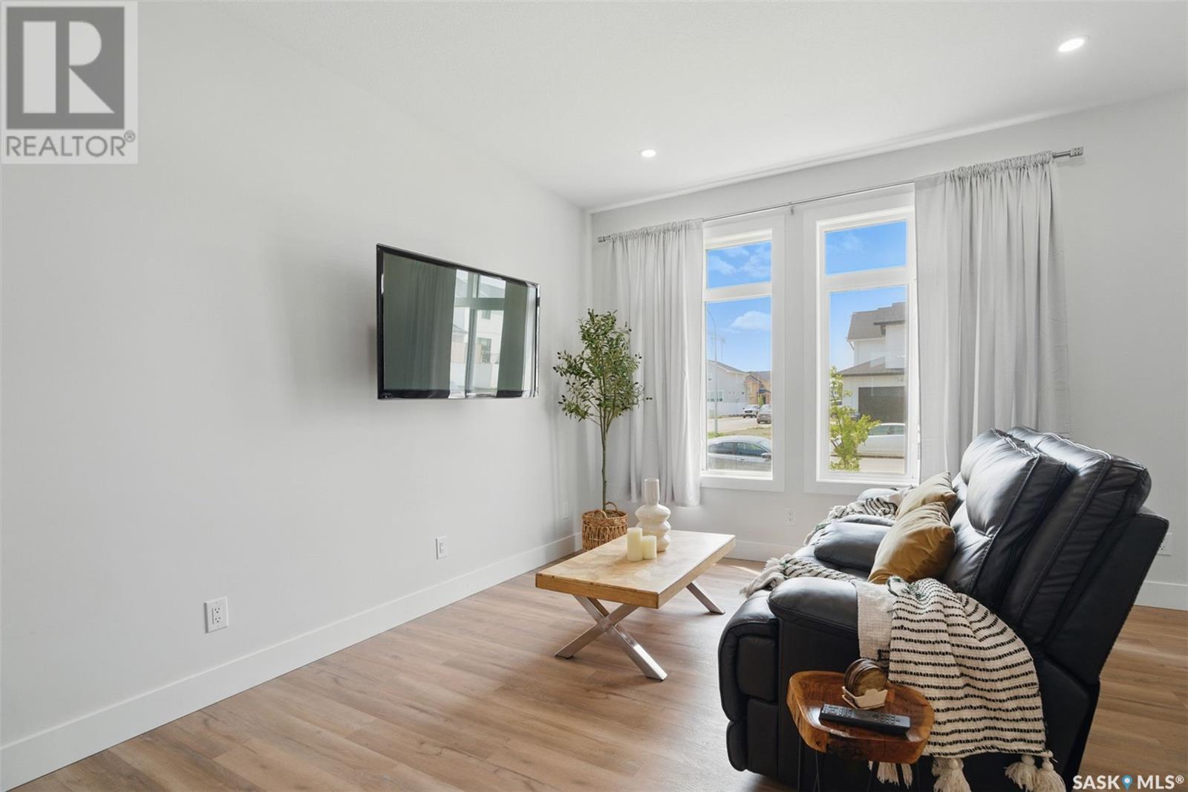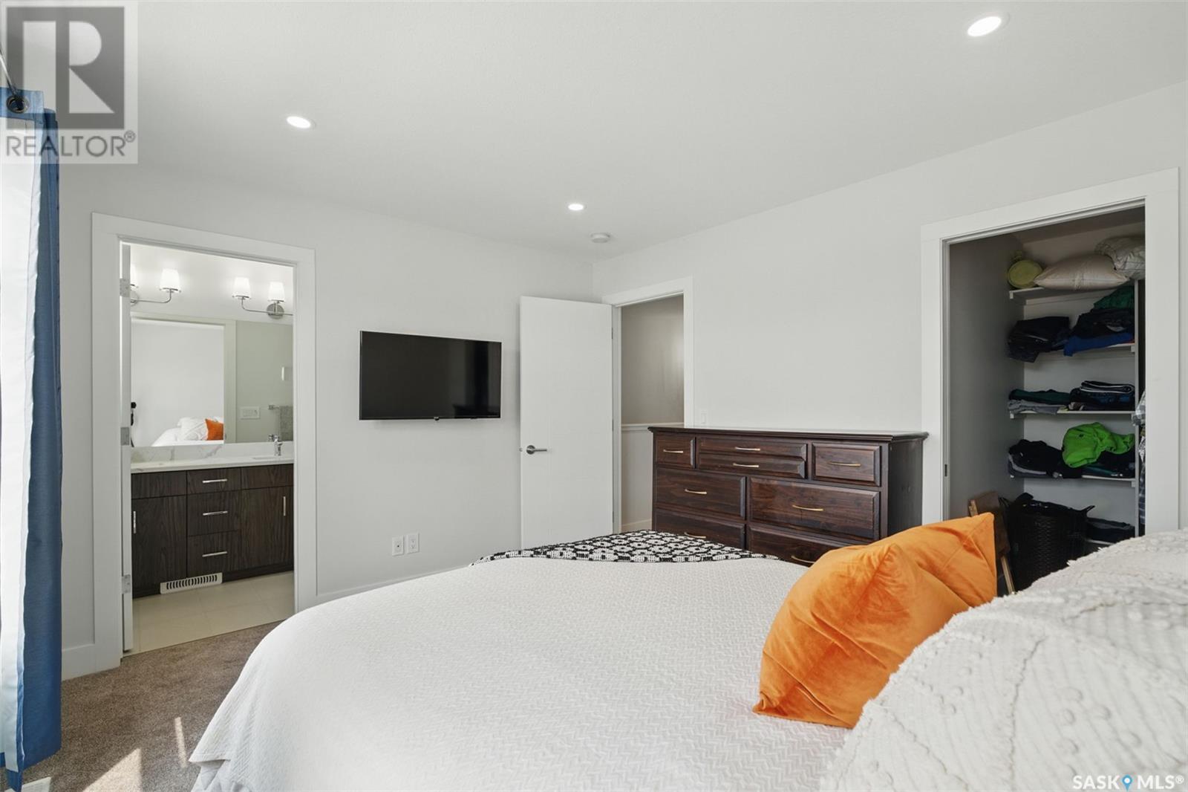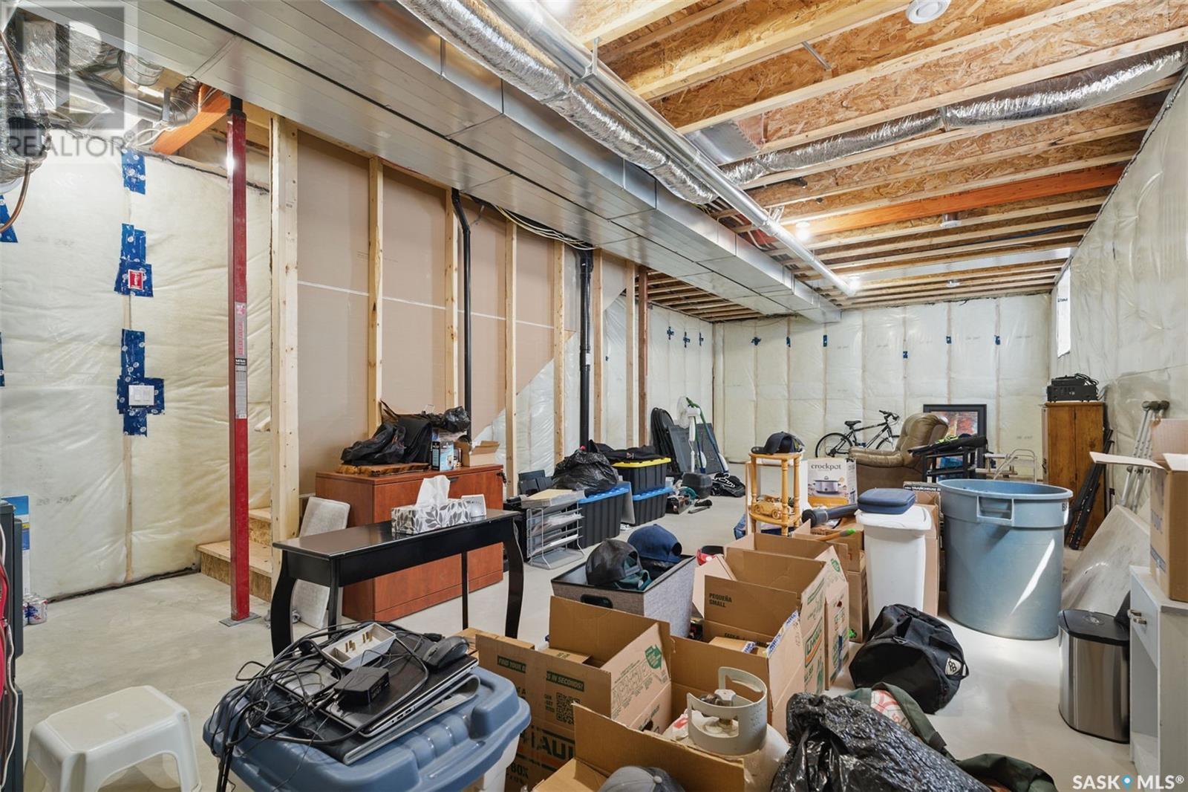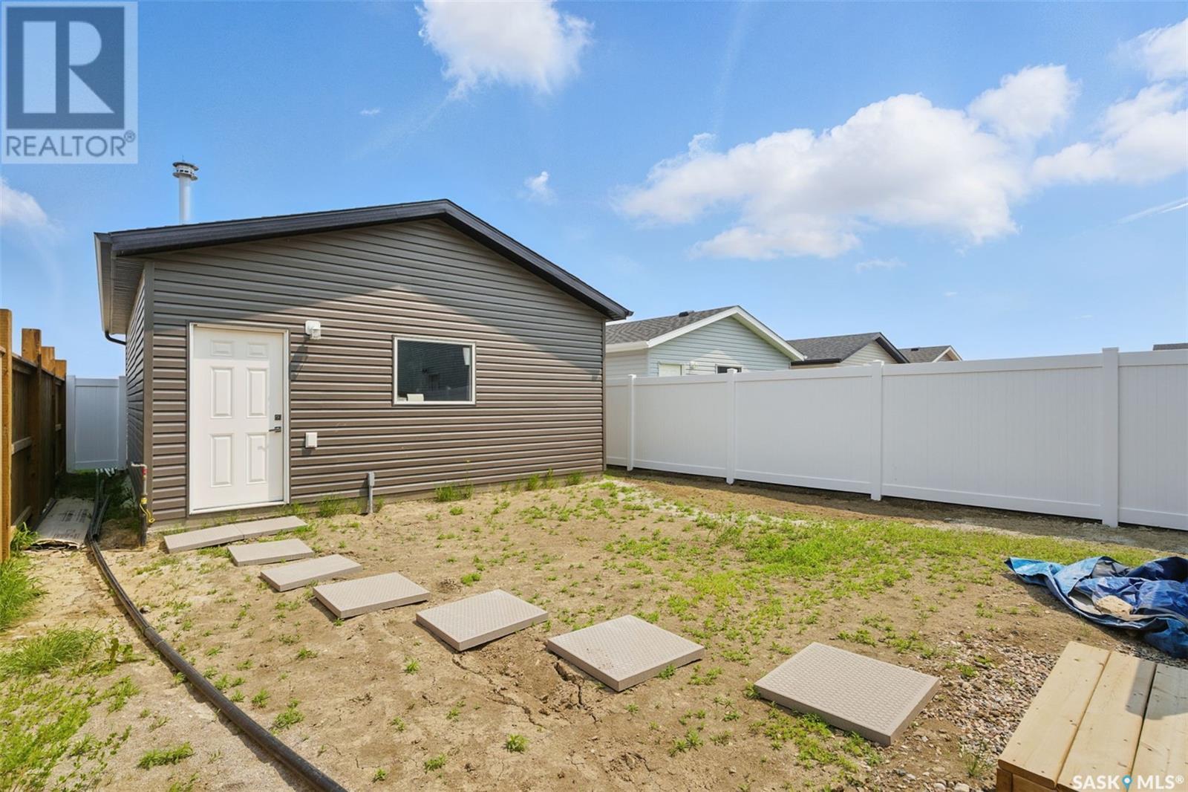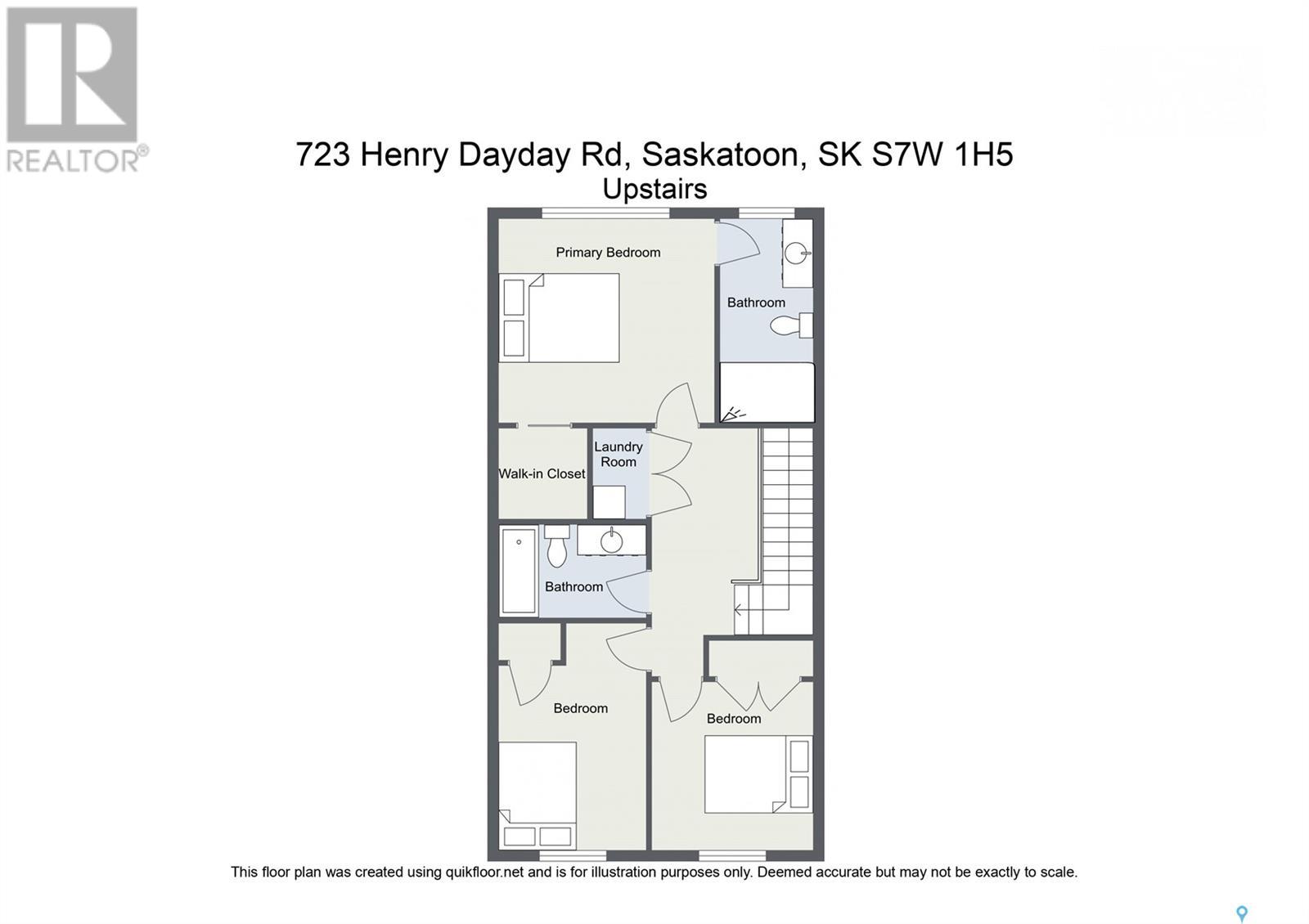Lorri Walters – Saskatoon REALTOR®
- Call or Text: (306) 221-3075
- Email: lorri@royallepage.ca
Description
Details
- Price:
- Type:
- Exterior:
- Garages:
- Bathrooms:
- Basement:
- Year Built:
- Style:
- Roof:
- Bedrooms:
- Frontage:
- Sq. Footage:
723 Henry Dayday Road Saskatoon, Saskatchewan S7W 1H5
$499,900
Stylish & Move-In Ready in Aspen Ridge – 3 Bed | 2.5 Bath | Dream Garage Built in 2024 and located in the desirable Aspen Ridge neighborhood, this 1,424 sq. ft. detached home blends modern design with thoughtful functionality. The main floor offers an open-concept layout with vinyl plank flooring throughout, creating a seamless flow from the living room into the impressive kitchen—complete with a large island, stainless steel appliances, and quartz countertops. A 2-piece powder room adds extra convenience for guests. Upstairs, you'll find two bright secondary bedrooms, a 4-piece main bathroom, and a laundry area. The primary suite features its own private ensuite—your own quiet retreat at the end of the day. The basement is suite-ready with a separate side entrance, offering income potential or flexibility for future development. Step outside to enjoy a fully fenced backyard and brand-new deck—perfect for relaxing or hosting friends. The standout feature? A 21' x 27' heated and insulated double detached garage with 9-foot ceilings—ideal for working on vehicles, tackling projects, or storing all your extras. Whether you're a first-time buyer, investor, or simply looking for a home with room to grow—this Aspen Ridge gem delivers. Presentation of offers will be June 9th at 6pm.... As per the Seller’s direction, all offers will be presented on 2025-06-09 at 6:00 PM (id:62517)
Open House
This property has open houses!
10:00 am
Ends at:12:00 pm
Property Details
| MLS® Number | SK008288 |
| Property Type | Single Family |
| Neigbourhood | Aspen Ridge |
| Features | Lane, Rectangular, Sump Pump |
| Structure | Deck |
Building
| Bathroom Total | 3 |
| Bedrooms Total | 3 |
| Appliances | Washer, Refrigerator, Dishwasher, Dryer, Microwave, Humidifier, Window Coverings, Garage Door Opener Remote(s), Stove |
| Architectural Style | 2 Level |
| Basement Development | Unfinished |
| Basement Type | Full (unfinished) |
| Constructed Date | 2023 |
| Cooling Type | Central Air Conditioning |
| Heating Fuel | Natural Gas |
| Heating Type | Forced Air |
| Stories Total | 2 |
| Size Interior | 1,424 Ft2 |
| Type | House |
Parking
| Attached Garage | |
| Heated Garage | |
| Parking Space(s) | 2 |
Land
| Acreage | No |
| Fence Type | Fence |
| Landscape Features | Lawn, Underground Sprinkler |
| Size Irregular | 3746.00 |
| Size Total | 3746 Sqft |
| Size Total Text | 3746 Sqft |
Rooms
| Level | Type | Length | Width | Dimensions |
|---|---|---|---|---|
| Second Level | Bedroom | 7'9" x 9' | ||
| Second Level | Bedroom | 8' x 10'6" | ||
| Second Level | 4pc Bathroom | Measurements not available | ||
| Second Level | Primary Bedroom | 12'7" x 10'9" | ||
| Second Level | 3pc Ensuite Bath | Measurements not available | ||
| Second Level | Laundry Room | Measurements not available | ||
| Basement | Other | 34'8" x 16'8" | ||
| Main Level | Living Room | 12'6" x 13'1" | ||
| Main Level | Kitchen | 14'9" x 13'1" | ||
| Main Level | Dining Room | 11'8" x 7'8" | ||
| Main Level | 2pc Bathroom | Measurements not available |
https://www.realtor.ca/real-estate/28429936/723-henry-dayday-road-saskatoon-aspen-ridge
Contact Us
Contact us for more information

Shoshannah Andrews
Salesperson
shoshannahandrews.exprealty.com/
#211 - 220 20th St W
Saskatoon, Saskatchewan S7M 0W9
(866) 773-5421
Charles Andrews
Salesperson
#211 - 220 20th St W
Saskatoon, Saskatchewan S7M 0W9
(866) 773-5421



