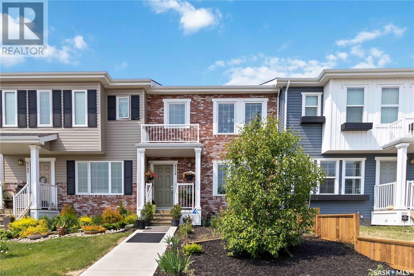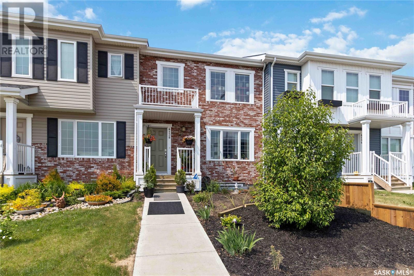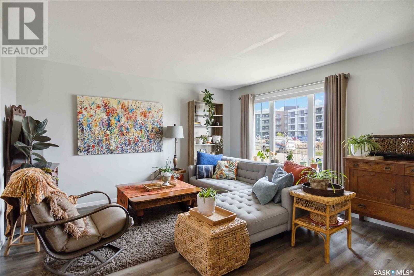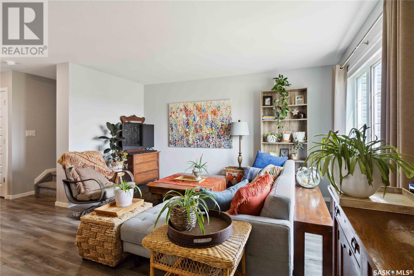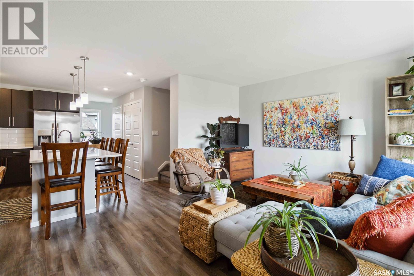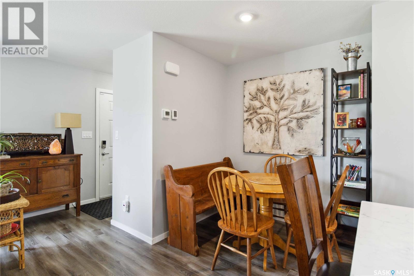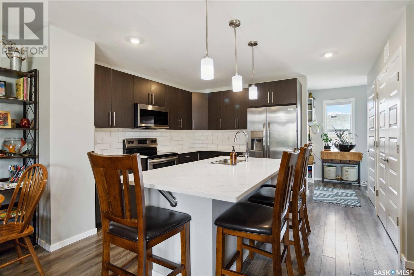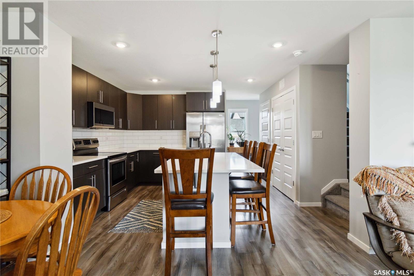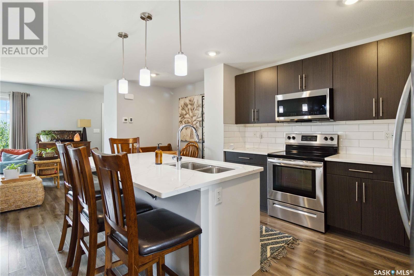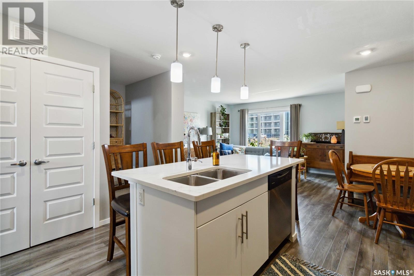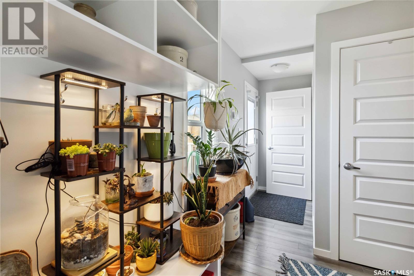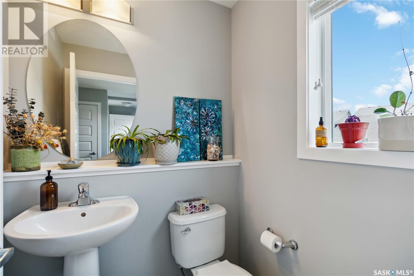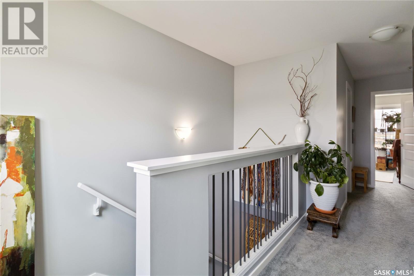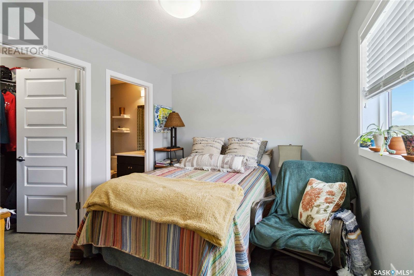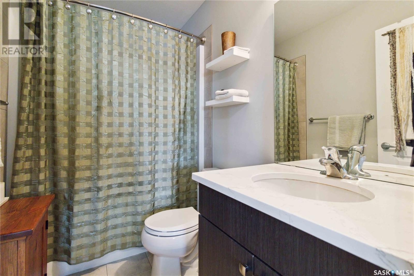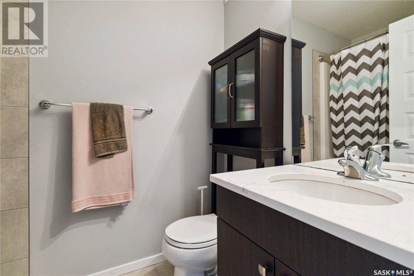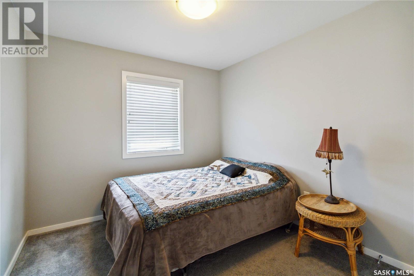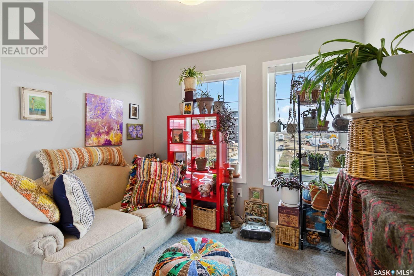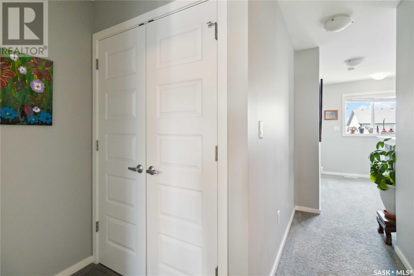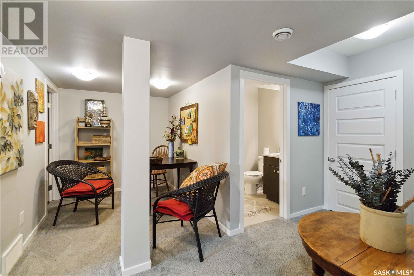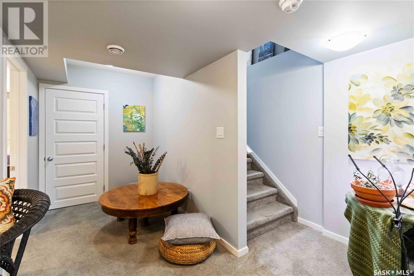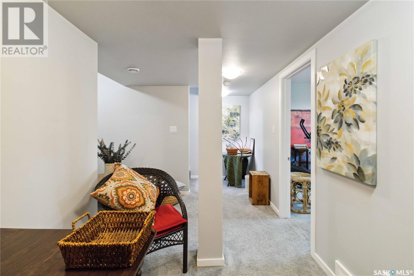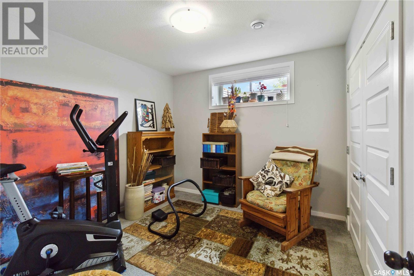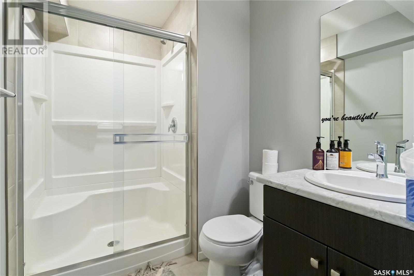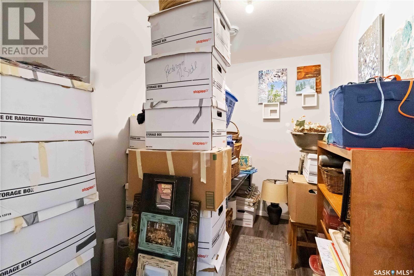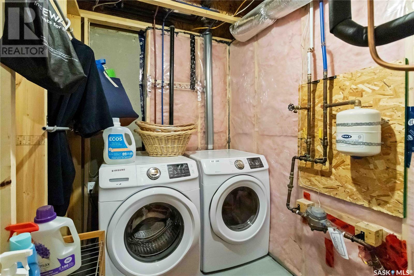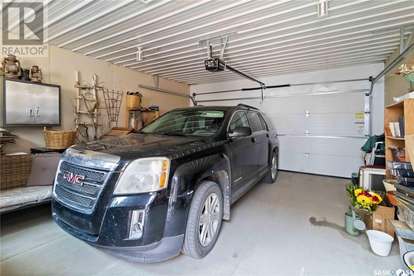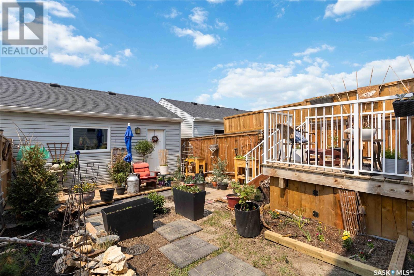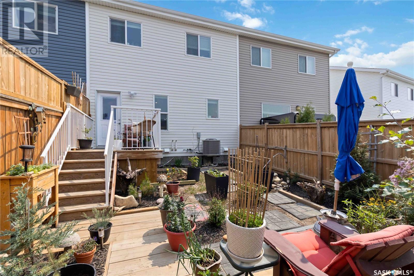Lorri Walters – Saskatoon REALTOR®
- Call or Text: (306) 221-3075
- Email: lorri@royallepage.ca
Description
Details
- Price:
- Type:
- Exterior:
- Garages:
- Bathrooms:
- Basement:
- Year Built:
- Style:
- Roof:
- Bedrooms:
- Frontage:
- Sq. Footage:
4138 Brighton Circle Saskatoon, Saskatchewan S7V 0M2
$475,000
An affordable opportunity in the heart of Brighton — with no condo fees! This stylish row Townhome by Daytona Homes offers exceptional value, featuring a timeless brick exterior, a sought-after layout, and a prime location close to parks and amenities. Step inside to an open-concept main floor designed for modern living. The bright living area is flooded with natural light from oversized windows, while the spacious kitchen impresses with a central island, pantry, full appliance package, and a seamless flow into the dining space — perfect for hosting friends and family. At the rear, you’ll find a convenient mudroom-style entrance with a half bath and storage space. Upstairs, three generous bedrooms and two bathrooms await, including a primary suite complete with a walk-in closet and private 3-piece ensuite. Need more room? The professionally finished basement adds incredible versatility — featuring a fourth bedroom, an additional 3-piece bath, and a cozy family room or den ideal for a play area, home gym, or office. There’s also a dedicated laundry room and plenty of storage. Enjoy the outdoors in your fully landscaped and fenced backyard, with a double detached garage and convenient lane access. Just a short stroll to Brighton’s amenities, schools, and green spaces, this home is a perfect fit for first-time buyers, growing families, or savvy investors looking for move-in-ready value. Call for your private showing today!... As per the Seller’s direction, all offers will be presented on 2025-06-10 at 4:00 PM (id:62517)
Property Details
| MLS® Number | SK008306 |
| Property Type | Single Family |
| Neigbourhood | Brighton |
| Features | Rectangular, Sump Pump |
| Structure | Deck |
Building
| Bathroom Total | 4 |
| Bedrooms Total | 4 |
| Appliances | Washer, Refrigerator, Dishwasher, Dryer, Microwave, Alarm System, Window Coverings, Garage Door Opener Remote(s), Stove |
| Basement Development | Finished |
| Basement Type | Full (finished) |
| Constructed Date | 2018 |
| Cooling Type | Central Air Conditioning |
| Fire Protection | Alarm System |
| Heating Fuel | Natural Gas |
| Heating Type | Forced Air |
| Size Interior | 1,280 Ft2 |
| Type | Row / Townhouse |
Parking
| Detached Garage | |
| Parking Space(s) | 2 |
Land
| Acreage | No |
| Fence Type | Fence |
| Landscape Features | Underground Sprinkler, Garden Area |
| Size Irregular | 2299.00 |
| Size Total | 2299 Sqft |
| Size Total Text | 2299 Sqft |
Rooms
| Level | Type | Length | Width | Dimensions |
|---|---|---|---|---|
| Second Level | Bedroom | 11 ft ,3 in | 9 ft ,6 in | 11 ft ,3 in x 9 ft ,6 in |
| Second Level | Bedroom | 9 ft ,6 in | 8 ft ,1 in | 9 ft ,6 in x 8 ft ,1 in |
| Second Level | Bedroom | 9 ft ,6 in | 10 ft ,1 in | 9 ft ,6 in x 10 ft ,1 in |
| Second Level | 3pc Ensuite Bath | x x x | ||
| Second Level | 4pc Bathroom | x x x | ||
| Basement | Family Room | 14 ft ,2 in | 8 ft ,1 in | 14 ft ,2 in x 8 ft ,1 in |
| Basement | Laundry Room | x x x | ||
| Basement | Bedroom | 11 ft | 10 ft ,4 in | 11 ft x 10 ft ,4 in |
| Basement | 3pc Bathroom | x x x | ||
| Main Level | Living Room | 14 ft ,8 in | 14 ft ,8 in | 14 ft ,8 in x 14 ft ,8 in |
| Main Level | Kitchen | 12 ft | 12 ft ,9 in | 12 ft x 12 ft ,9 in |
| Main Level | Dining Room | 6 ft ,8 in | 9 ft | 6 ft ,8 in x 9 ft |
| Main Level | 2pc Bathroom | x x x |
https://www.realtor.ca/real-estate/28430262/4138-brighton-circle-saskatoon-brighton
Contact Us
Contact us for more information

Preston Humphrey
Salesperson
#250 1820 8th Street East
Saskatoon, Saskatchewan S7H 0T6
(306) 242-6000
(306) 956-3356
