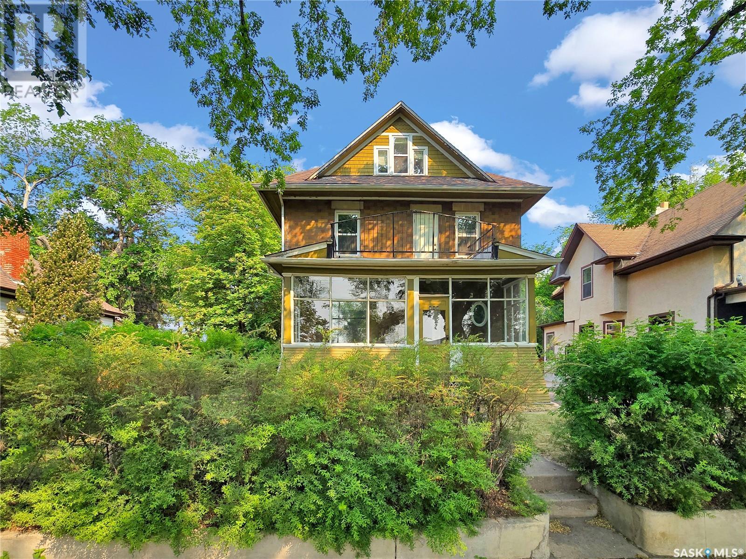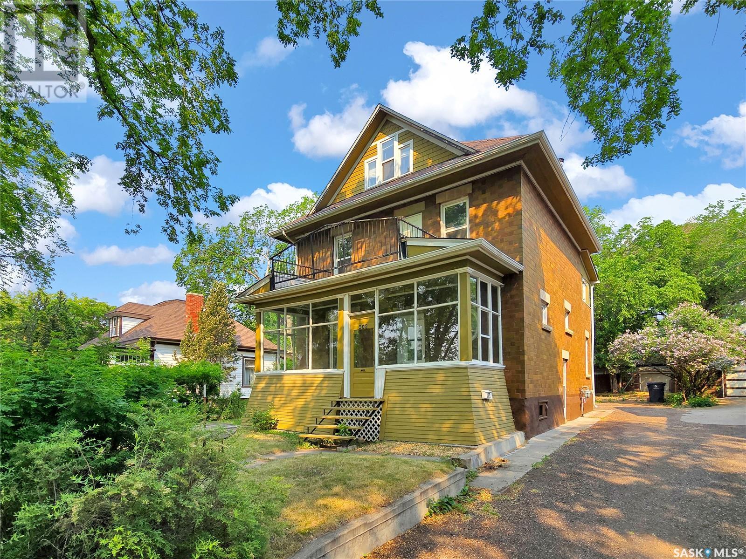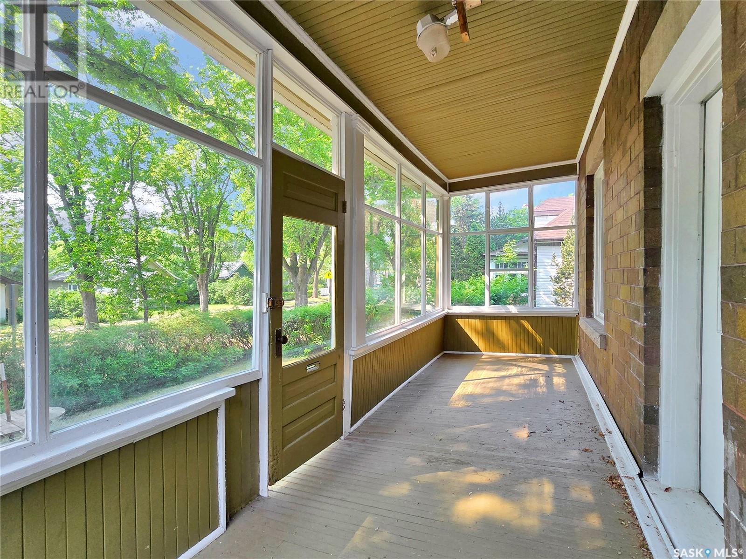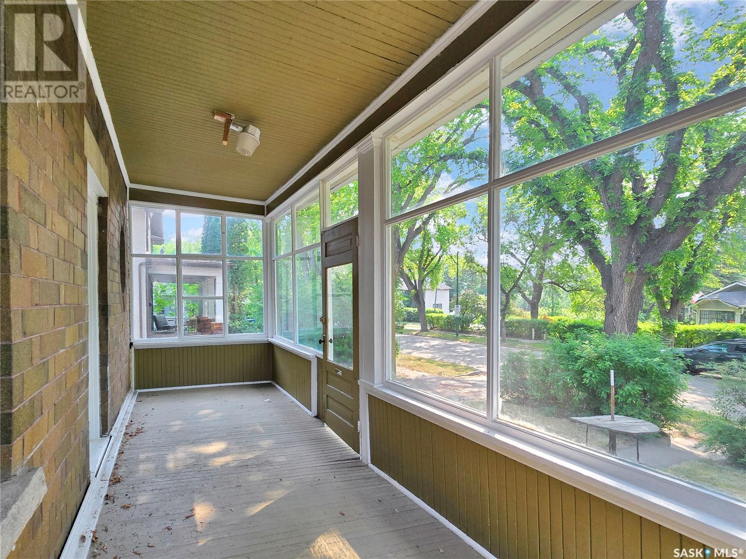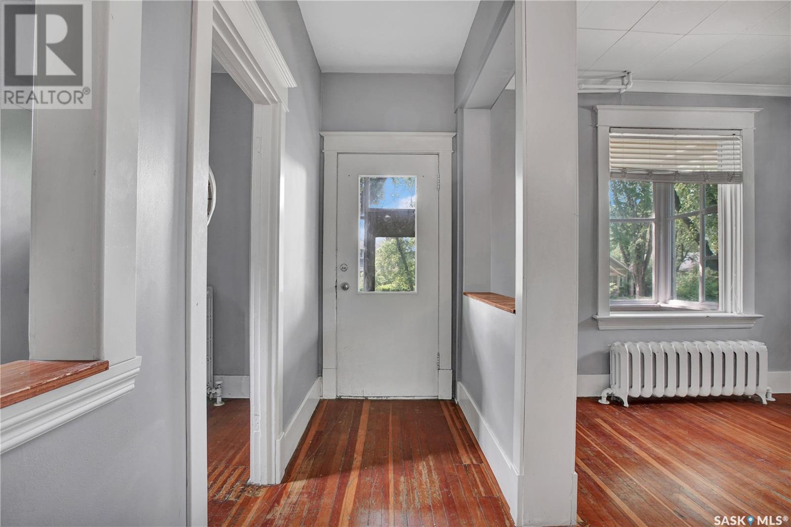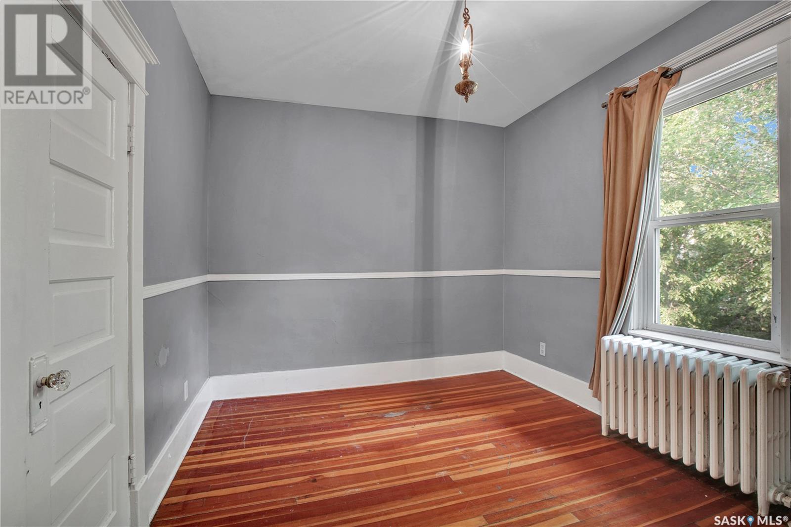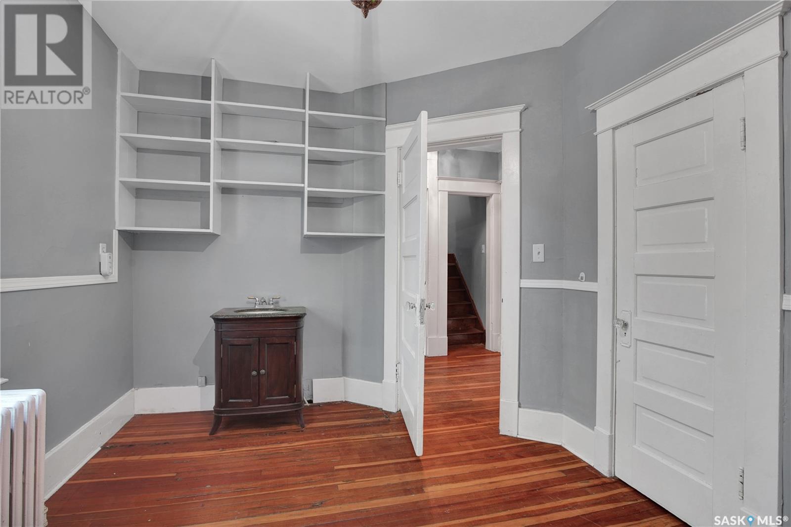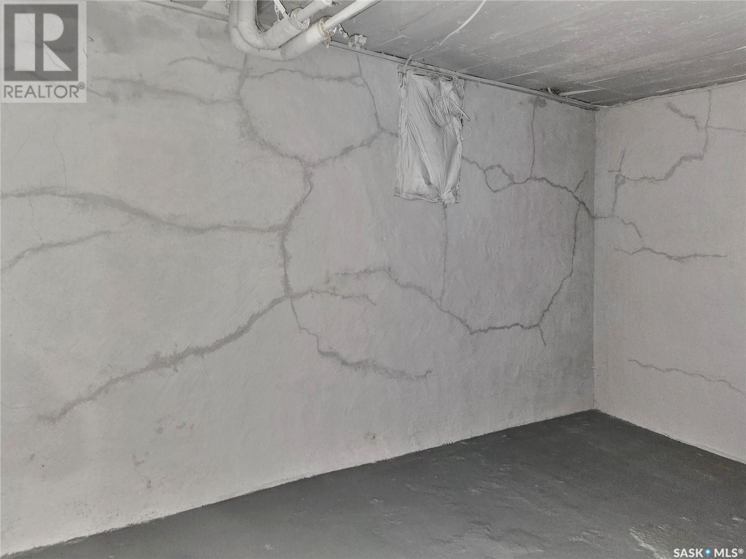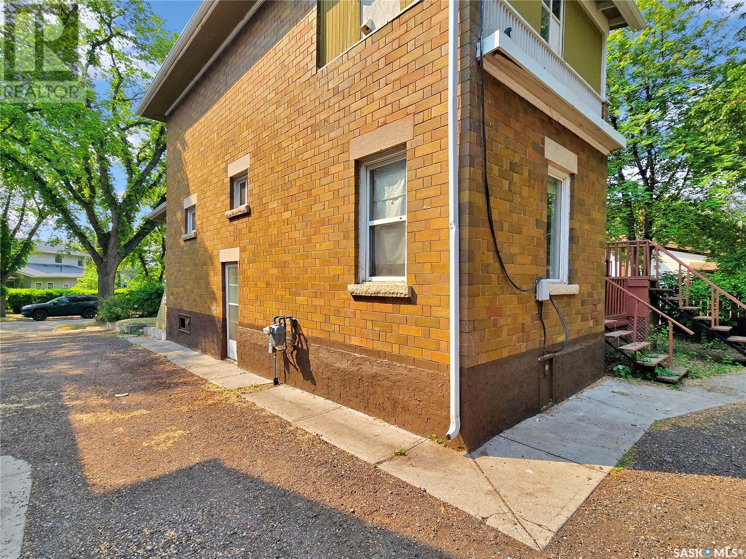Lorri Walters – Saskatoon REALTOR®
- Call or Text: (306) 221-3075
- Email: lorri@royallepage.ca
Description
Details
- Price:
- Type:
- Exterior:
- Garages:
- Bathrooms:
- Basement:
- Year Built:
- Style:
- Roof:
- Bedrooms:
- Frontage:
- Sq. Footage:
610 Bedford Road Saskatoon, Saskatchewan S7L 7K5
$349,900
Welcome to 610 Bedford Road! This beautiful 1912 Brownstone home is the perfect balance of character and elegance. Situated on a massive lot, this home comes with 5 bedrooms, 3 bathrooms, a beautiful balcony and a large loft perfect for a 6th bedroom, office, or additional family room. Close to parks, schools, shopping, grocery, and downtown, this location is perfect for everyone! The home also features three separate entrances which is added value for a potential investor. Call your favourite agent to view today! (id:62517)
Open House
This property has open houses!
12:30 pm
Ends at:2:00 pm
12:30 pm
Ends at:2:00 pm
Property Details
| MLS® Number | SK008626 |
| Property Type | Single Family |
| Neigbourhood | Caswell Hill |
| Features | Treed, Rectangular, Balcony |
Building
| Bathroom Total | 3 |
| Bedrooms Total | 5 |
| Appliances | Washer, Refrigerator, Dishwasher, Dryer, Stove |
| Architectural Style | 2 Level |
| Basement Development | Partially Finished |
| Basement Type | Full (partially Finished) |
| Constructed Date | 1912 |
| Heating Type | Hot Water |
| Stories Total | 3 |
| Size Interior | 1,460 Ft2 |
| Type | House |
Parking
| Parking Space(s) | 3 |
Land
| Acreage | No |
| Fence Type | Partially Fenced |
| Landscape Features | Lawn, Garden Area |
| Size Irregular | 7240.00 |
| Size Total | 7240 Sqft |
| Size Total Text | 7240 Sqft |
Rooms
| Level | Type | Length | Width | Dimensions |
|---|---|---|---|---|
| Second Level | Bedroom | 11 ft | 11 ft ,5 in | 11 ft x 11 ft ,5 in |
| Second Level | Bedroom | 11 ft ,5 in | 12 ft ,5 in | 11 ft ,5 in x 12 ft ,5 in |
| Second Level | Bedroom | 11 ft ,5 in | 9 ft | 11 ft ,5 in x 9 ft |
| Second Level | 4pc Bathroom | Measurements not available | ||
| Third Level | Family Room | 16 ft ,5 in | 20 ft | 16 ft ,5 in x 20 ft |
| Basement | Bedroom | 11 ft | 15 ft | 11 ft x 15 ft |
| Basement | Laundry Room | 10 ft | 10 ft | 10 ft x 10 ft |
| Basement | Storage | 6 ft | 9 ft | 6 ft x 9 ft |
| Basement | Other | 7 ft | 7 ft | 7 ft x 7 ft |
| Basement | 4pc Bathroom | Measurements not available | ||
| Main Level | Living Room | 12 ft ,5 in | 11 ft ,5 in | 12 ft ,5 in x 11 ft ,5 in |
| Main Level | Dining Room | 12 ft ,5 in | 12 ft ,5 in | 12 ft ,5 in x 12 ft ,5 in |
| Main Level | Kitchen | 11 ft | 11 ft | 11 ft x 11 ft |
| Main Level | Bedroom | 11 ft | 7 ft ,5 in | 11 ft x 7 ft ,5 in |
| Main Level | 3pc Bathroom | Measurements not available |
https://www.realtor.ca/real-estate/28429479/610-bedford-road-saskatoon-caswell-hill
Contact Us
Contact us for more information

Aaron Wright
Associate Broker
1106 8th St E
Saskatoon, Saskatchewan S7H 0S4
(306) 665-3600
(306) 665-3618
