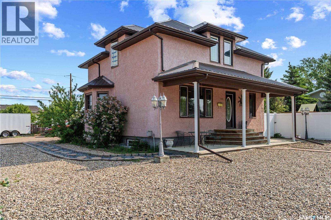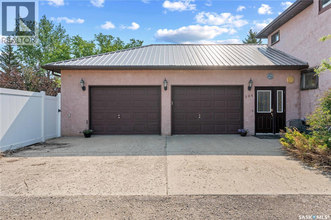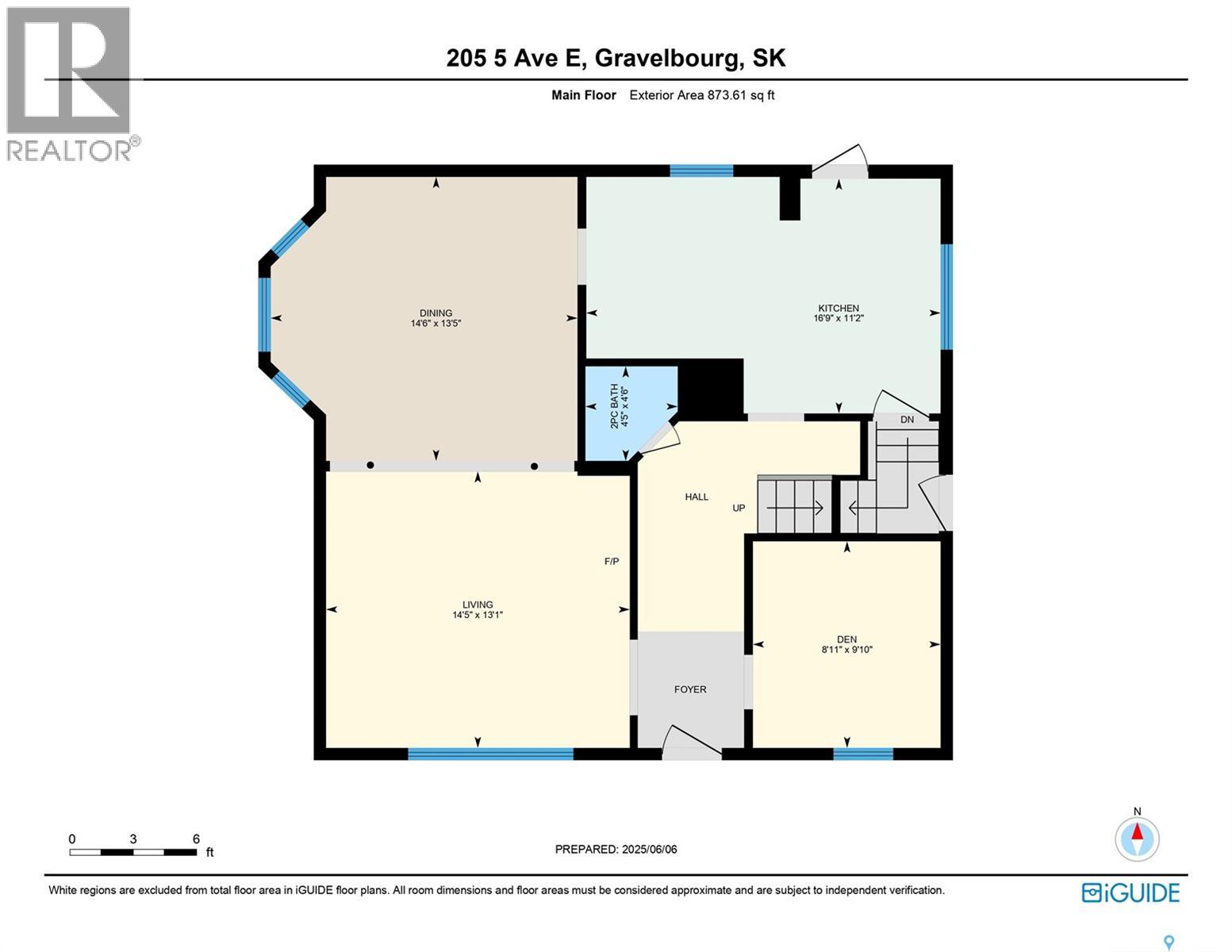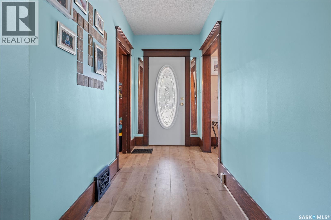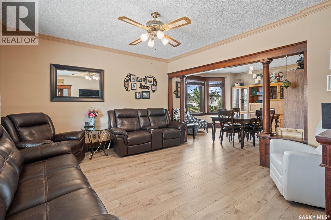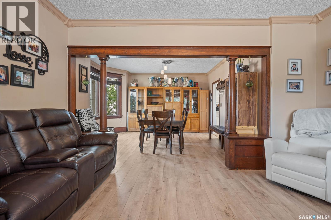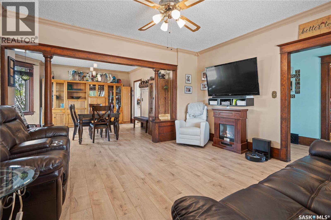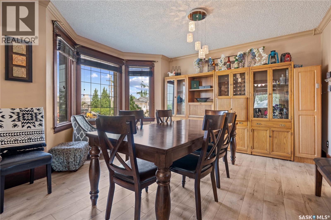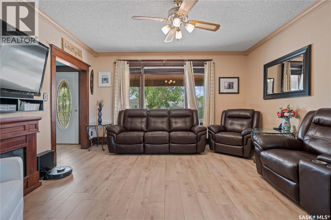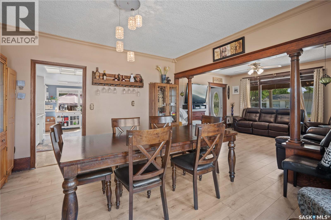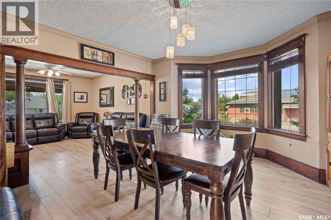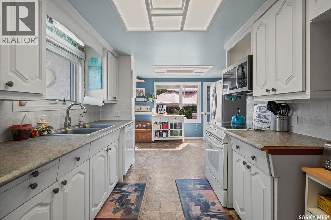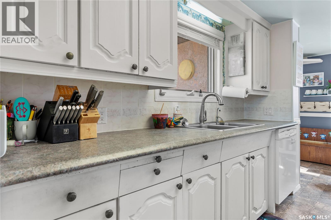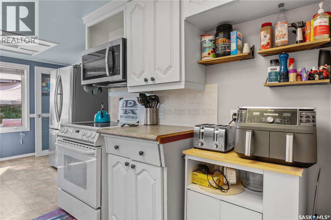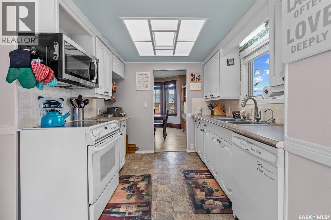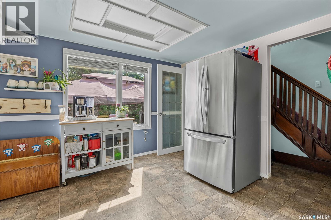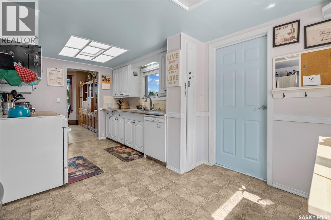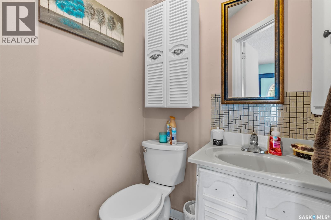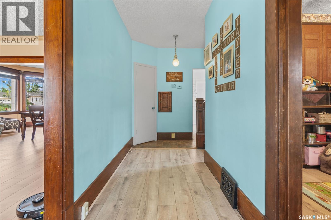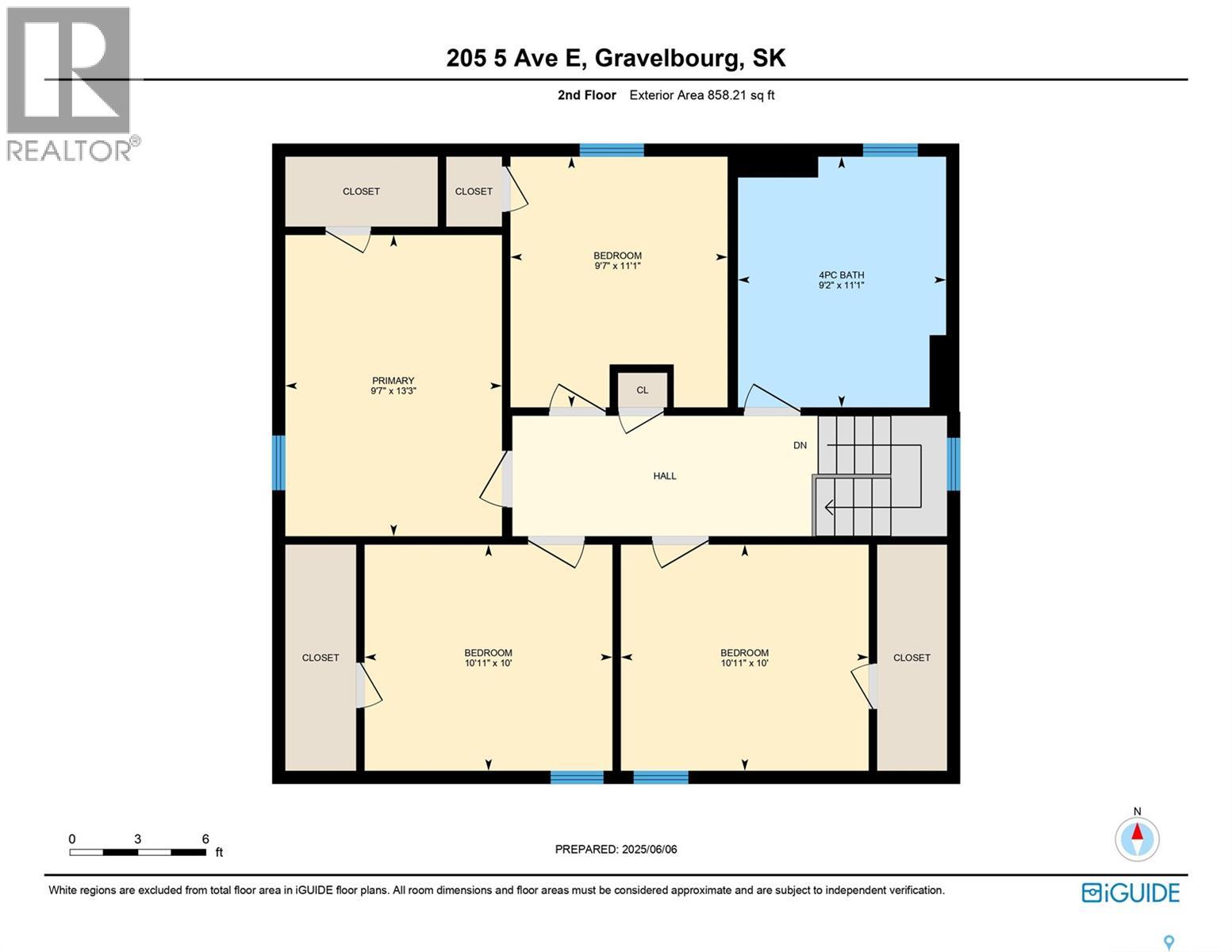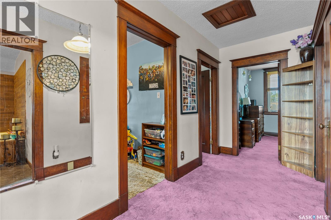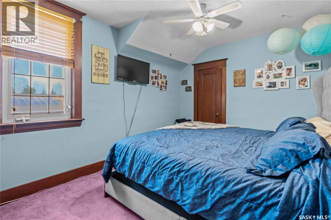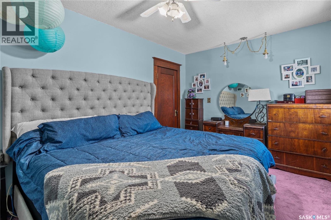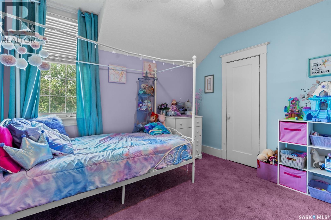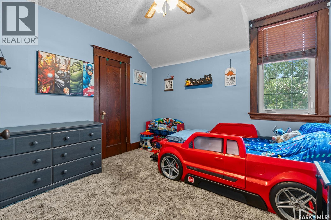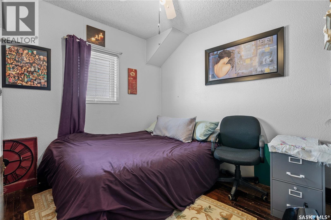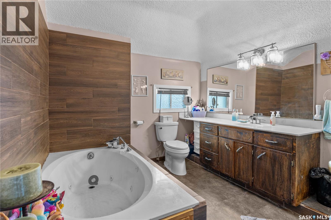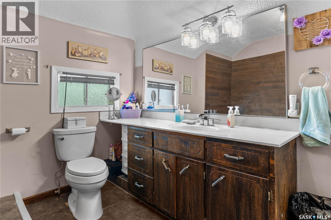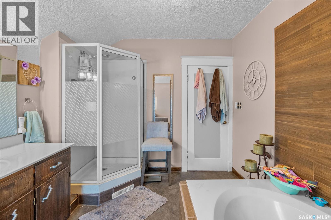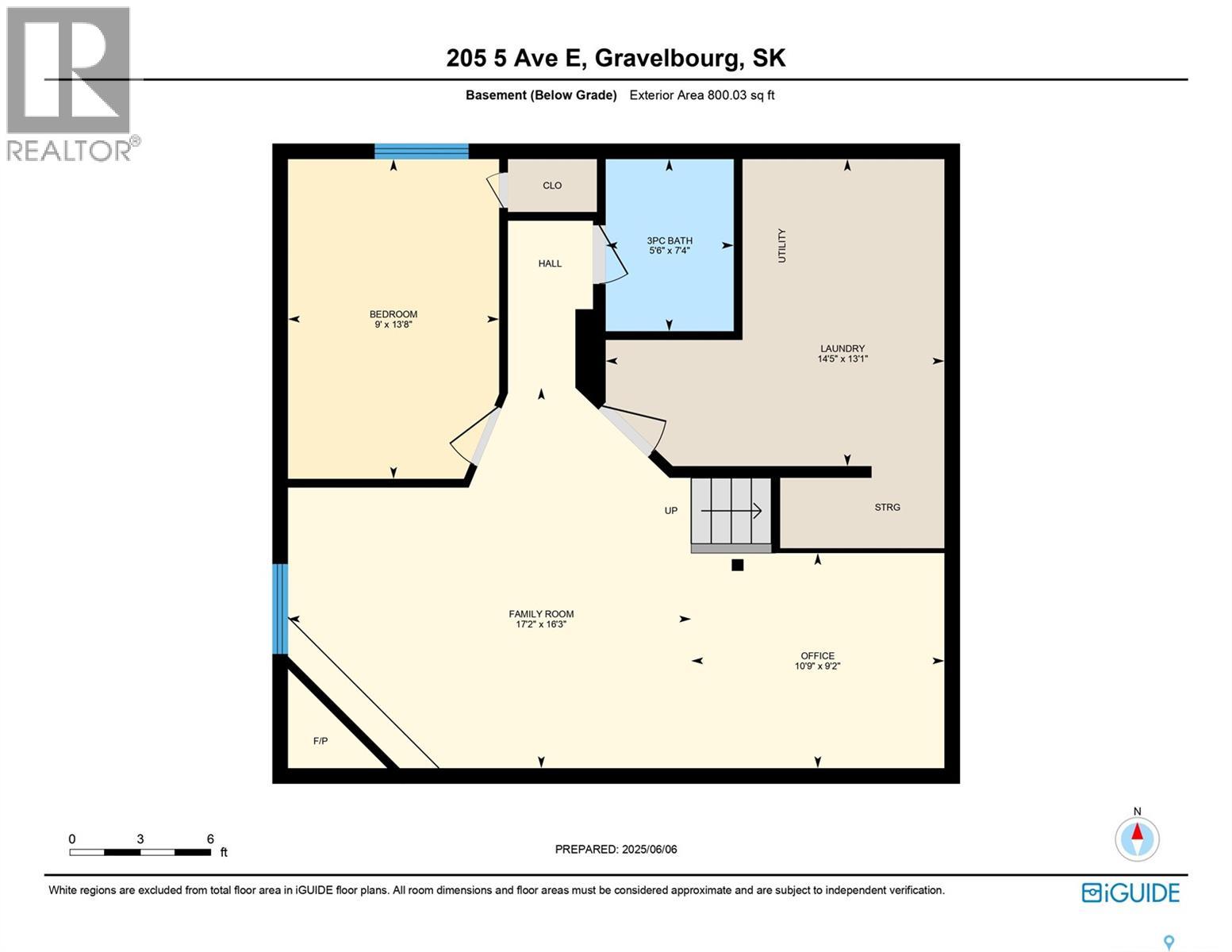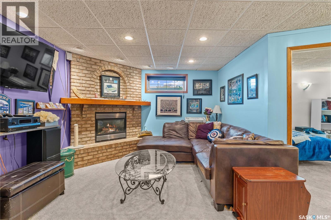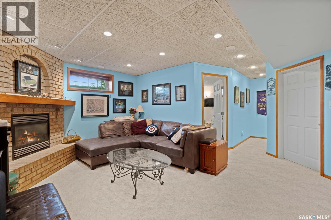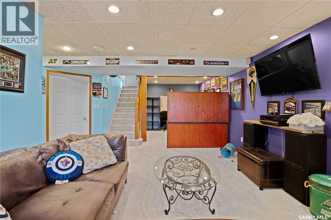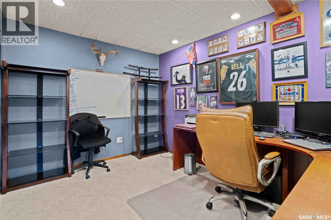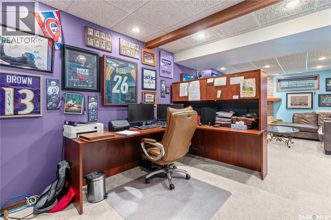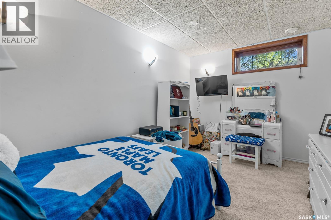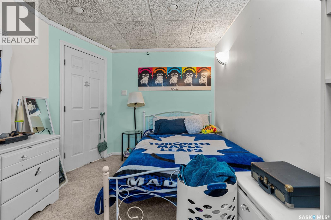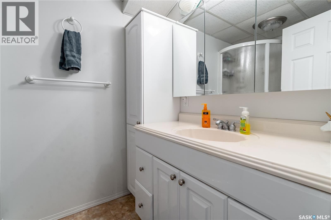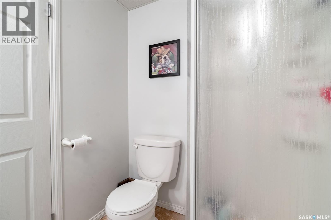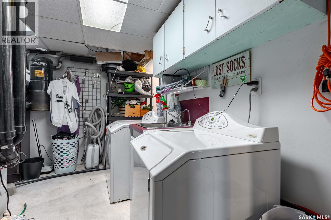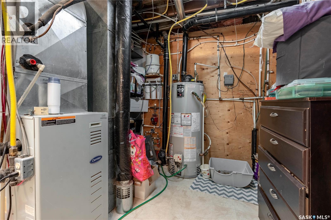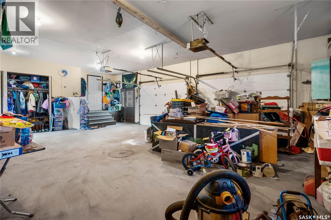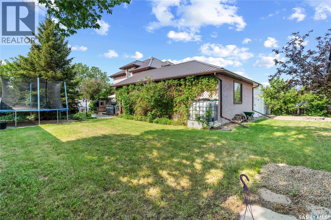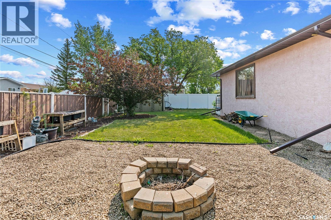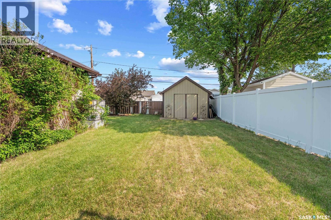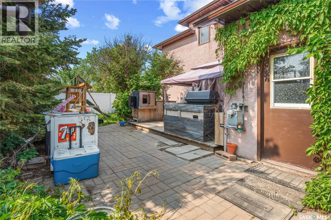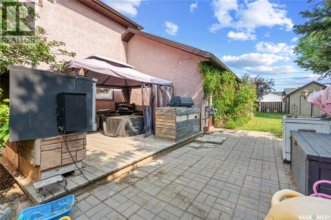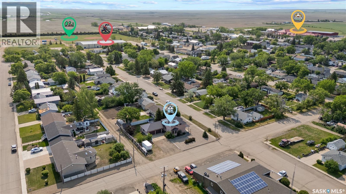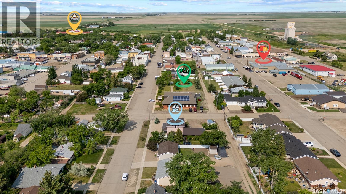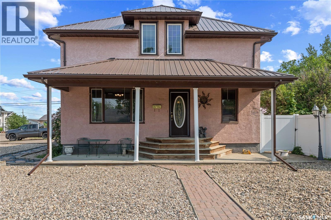Lorri Walters – Saskatoon REALTOR®
- Call or Text: (306) 221-3075
- Email: lorri@royallepage.ca
Description
Details
- Price:
- Type:
- Exterior:
- Garages:
- Bathrooms:
- Basement:
- Year Built:
- Style:
- Roof:
- Bedrooms:
- Frontage:
- Sq. Footage:
205 5th Avenue E Gravelbourg, Saskatchewan S0H 1X0
$289,900
Gravelbourg, Saskatchewan offers small-town historic charm in a family-friendly, safe community—ideal for home buyers seeking affordable real estate in a welcoming rural setting with all the amenities found in larger centres, including a hospital, doctors, Collège Mathieu, K–12 schools, shopping, groceries, restaurants, local businesses, RCMP, a cultural centre, and family activities including swim club, all within ten minutes of Thompson Lake Regional Park and golf course. This solid, character-filled historic Eaton home for sale in Saskatchewan offers five bedrooms, three bathrooms, and an oversized (24' x 32') heated attached garage with direct entry, parking for eight vehicles plus RV parking. The home blends timeless charm with major updates, including being professionally moved onto a solid, energy-efficient ICF (Insulated Concrete Form) foundation with in-floor heat in the basement in 2001—an incredibly valuable upgrade for long-term durability and peace of mind. Step onto the inviting covered front porch and into the main floor featuring tall ceilings, a spacious living room, dining room, kitchen, front office/den, and a 2pc bath. Upstairs offers four bedrooms and a luxurious bathroom with a jacuzzi soaker tub and separate shower. The basement adds more living space with in-floor heat, a cozy gas fireplace in the family room, an additional bedroom *window may not meet current legal egress, and a 3pc bathroom. Recent updates include a brand new metal roof, PVC fencing, new flooring in the dining and living rooms, new grass in the backyard, and a xeriscaped front yard—great for cutting down those watering bills. Ready for a lifestyle change? Contact your REALTOR® today to book a viewing. (id:62517)
Property Details
| MLS® Number | SK008445 |
| Property Type | Single Family |
| Features | Treed, Corner Site, Rectangular, Sump Pump |
| Structure | Deck |
Building
| Bathroom Total | 3 |
| Bedrooms Total | 5 |
| Appliances | Washer, Refrigerator, Dishwasher, Dryer, Microwave, Garburator, Window Coverings, Garage Door Opener Remote(s), Play Structure, Storage Shed, Stove |
| Architectural Style | 2 Level |
| Basement Development | Finished |
| Basement Type | Full (finished) |
| Constructed Date | 1918 |
| Cooling Type | Central Air Conditioning |
| Fireplace Fuel | Gas |
| Fireplace Present | Yes |
| Fireplace Type | Conventional |
| Heating Fuel | Natural Gas |
| Heating Type | Forced Air |
| Stories Total | 2 |
| Size Interior | 1,732 Ft2 |
| Type | House |
Parking
| Attached Garage | |
| Gravel | |
| Heated Garage | |
| Parking Space(s) | 8 |
Land
| Acreage | No |
| Fence Type | Fence |
| Landscape Features | Lawn |
| Size Frontage | 100 Ft |
| Size Irregular | 12000.00 |
| Size Total | 12000 Sqft |
| Size Total Text | 12000 Sqft |
Rooms
| Level | Type | Length | Width | Dimensions |
|---|---|---|---|---|
| Second Level | 4pc Bathroom | Measurements not available | ||
| Second Level | Primary Bedroom | 9'7" x 13'3" | ||
| Second Level | Bedroom | 9'7" x 11'7" | ||
| Second Level | Bedroom | 10'11 x 10' | ||
| Second Level | Bedroom | 10'11" x 10' | ||
| Basement | Family Room | 17'2" x 16'3 | ||
| Basement | Bedroom | 9' x 13'8" | ||
| Basement | Office | 10'9" x 9'2" | ||
| Basement | 3pc Bathroom | 5'6" x 7'4 | ||
| Basement | Laundry Room | 14'5" x 13'1" | ||
| Main Level | Kitchen | 16'9" x 11'2 | ||
| Main Level | Living Room | 14'5" x 13'1" | ||
| Main Level | Dining Room | 14'6" x 13'5" | ||
| Main Level | Den | 8'11" x 9'10" | ||
| Main Level | 2pc Bathroom | 4'5" x 4'6" |
https://www.realtor.ca/real-estate/28427694/205-5th-avenue-e-gravelbourg
Contact Us
Contact us for more information

Cody Pylatuk
Salesperson
realestatemj.ca/
www.facebook.com/people/Cody-Pylatuk-Realtor-Realty-Executives-MJ/61559737077831/
www.instagram.com/codyprealtor/
70 Athabasca St W
Moose Jaw, Saskatchewan S6H 2B5
(306) 692-7700
(306) 692-7708
www.realtyexecutivesmj.com/

Patricia Mcdowell
Salesperson
www.patriciamcdowell.ca/
70 Athabasca St W
Moose Jaw, Saskatchewan S6H 2B5
(306) 692-7700
(306) 692-7708
www.realtyexecutivesmj.com/

