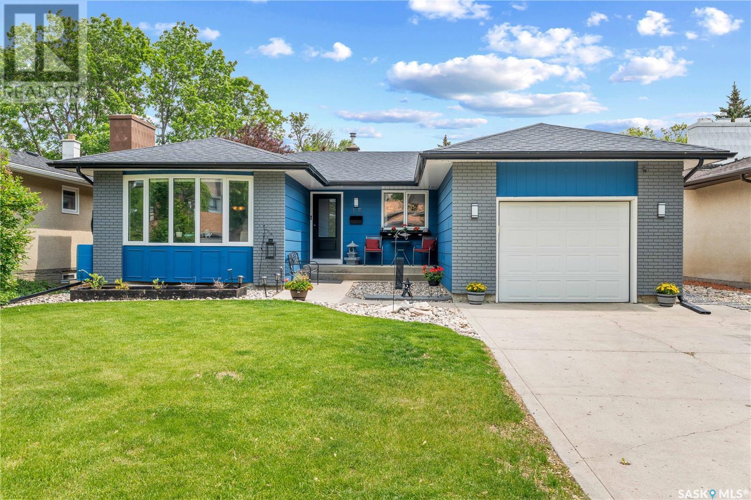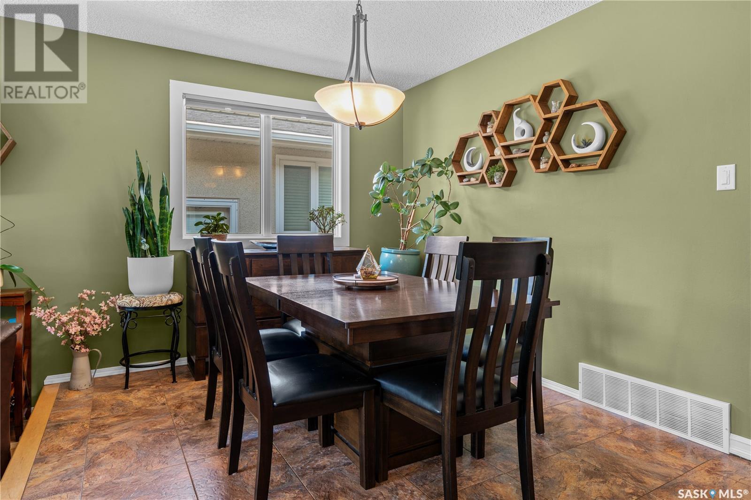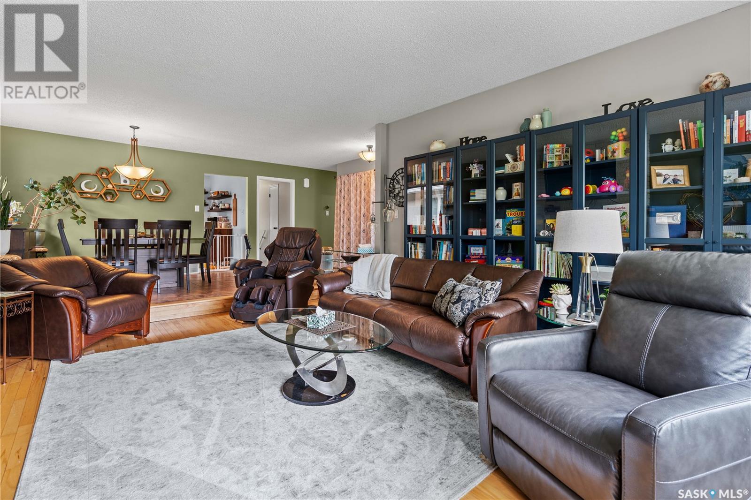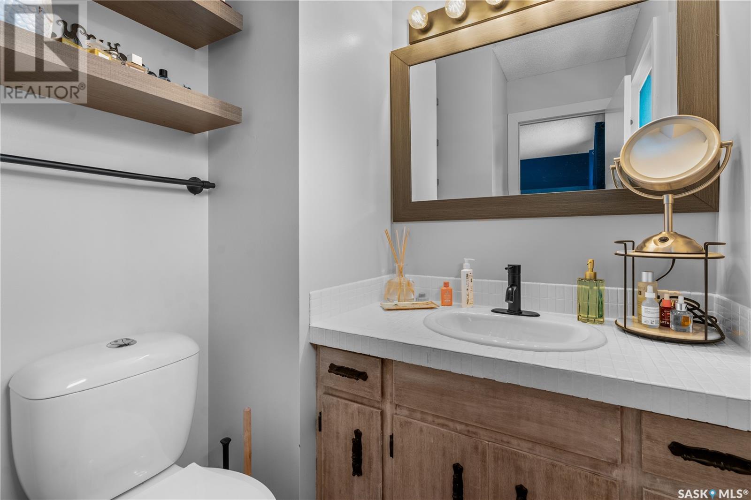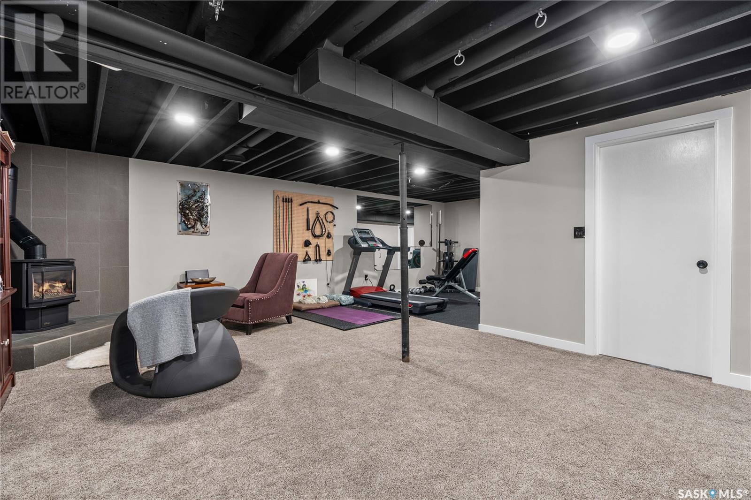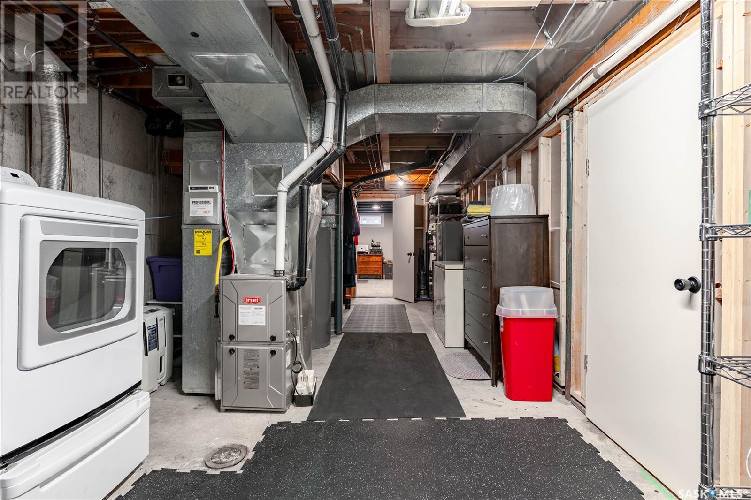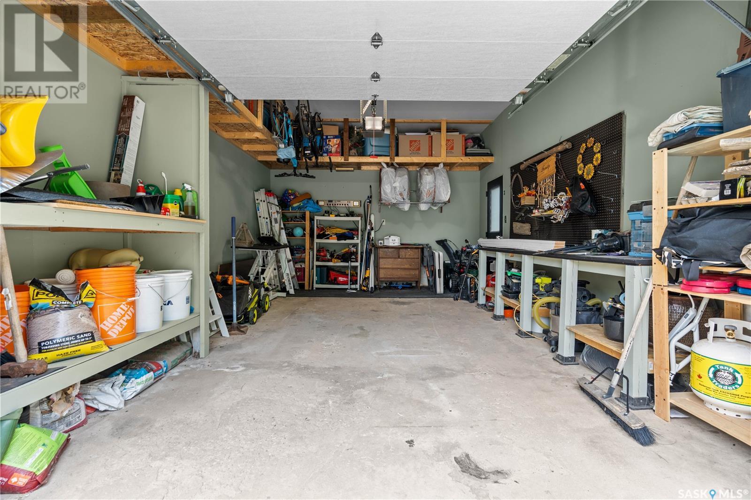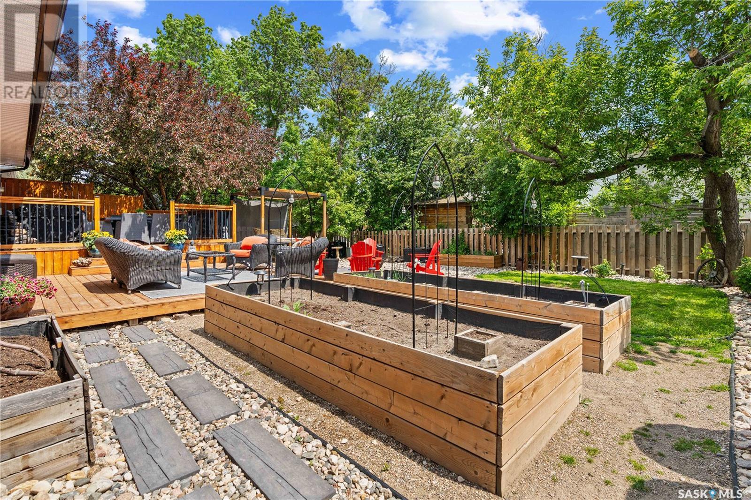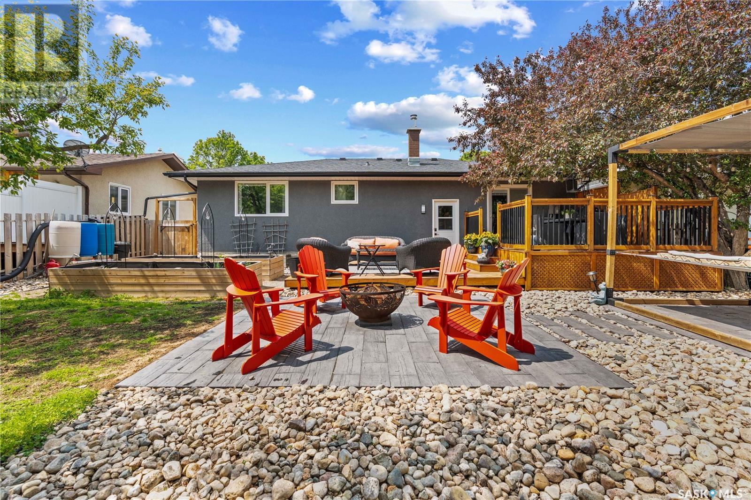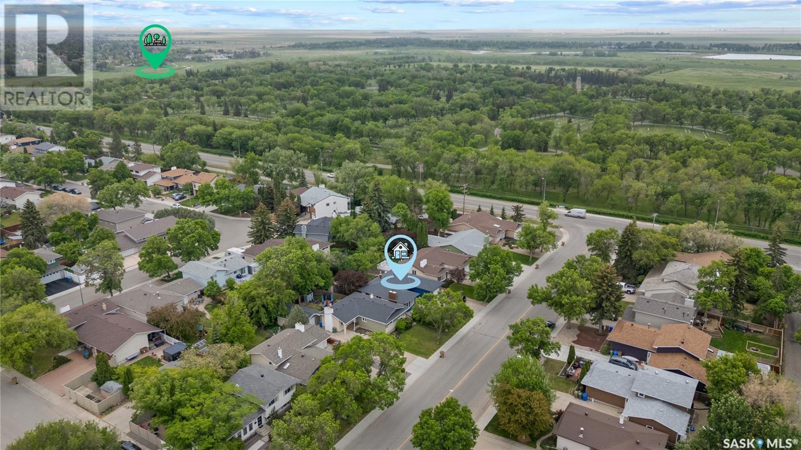Lorri Walters – Saskatoon REALTOR®
- Call or Text: (306) 221-3075
- Email: lorri@royallepage.ca
Description
Details
- Price:
- Type:
- Exterior:
- Garages:
- Bathrooms:
- Basement:
- Year Built:
- Style:
- Roof:
- Bedrooms:
- Frontage:
- Sq. Footage:
15 Windfield Road Regina, Saskatchewan S4V 0E6
$465,000
Step into this warm, welcoming 3-bedroom, 2-bath home where timeless charm blends with stylish, thoughtful upgrades. The spacious front entryway sets the tone, offering a large closet to neatly stash boots, coats & bags. Just beyond, the living room is bathed in natural light from a bright bay window & anchored by a charming wood-burning fireplace—perfect for slow mornings or cozy evenings. The tiled dining area flows seamlessly into a kitchen that’s as functional as it is inviting, featuring rich wood cabinetry, stainless steel appliances, and a layout that makes everyday cooking feel like a treat. A serene primary bedroom serves as a restful retreat with its own private 2-piece ensuite, while the two additional bedrooms are equally generous—each boasting large windows & roomy closets. The main 4-piece bathroom has been tastefully updated with modern finishes and clean lines. Downstairs, the fully finished basement, redone in 2020 opens even more possibilities. With a separate entrance, plenty of room, a gas fireplace & plumbing in place for a future bathroom, this space is ready to transform into a rec room, home gym, or even a suite. The oversized utility/laundry room adds major bonus points with loads of storage space to keep life running smoothly. Some of the practical upgrades include a HE furnace and A/C (2019), electrical panel (2024) for added peace of mind, newer windows, newer shingles, and much more! The attached garage is more than just parking—it’s a workspace and storage haven with a mezzanine & built-in workbench. Step outside to a beautiful backyard designed for both relaxation and play. The deck was repainted and expanded in 2018 & leads to a cozy patio area, complete with firepit, raised garden beds, and rain barrels to support eco-friendly living. Whether you’re curling up by the fire, hosting under the stars, or dreaming big in the basement, this home offers comfort, character, and endless potential. (id:62517)
Open House
This property has open houses!
11:00 am
Ends at:1:00 pm
Join us at this beautiful move-in ready home in University Park from 11-1 Saturday June 7!
Property Details
| MLS® Number | SK008335 |
| Property Type | Single Family |
| Neigbourhood | University Park |
| Features | Treed, Rectangular |
| Structure | Deck, Patio(s) |
Building
| Bathroom Total | 2 |
| Bedrooms Total | 3 |
| Appliances | Washer, Refrigerator, Dishwasher, Dryer, Microwave, Window Coverings, Stove |
| Architectural Style | Bungalow |
| Basement Development | Finished |
| Basement Type | Full (finished) |
| Constructed Date | 1975 |
| Cooling Type | Central Air Conditioning |
| Fireplace Fuel | Gas,wood |
| Fireplace Present | Yes |
| Fireplace Type | Conventional,conventional |
| Heating Fuel | Natural Gas |
| Stories Total | 1 |
| Size Interior | 1,314 Ft2 |
| Type | House |
Parking
| Attached Garage | |
| Parking Space(s) | 2 |
Land
| Acreage | No |
| Fence Type | Fence |
| Landscape Features | Lawn, Garden Area |
| Size Irregular | 6042.00 |
| Size Total | 6042 Sqft |
| Size Total Text | 6042 Sqft |
Rooms
| Level | Type | Length | Width | Dimensions |
|---|---|---|---|---|
| Basement | Family Room | 22'0" x 14'6" | ||
| Basement | Other | 25'9" x 10'6" | ||
| Basement | Laundry Room | 26'1" x 11'2" | ||
| Main Level | Living Room | 16'9" x 14'2" | ||
| Main Level | Dining Room | 18'2" x 9'4" | ||
| Main Level | Kitchen | 12'7" x 10'4" | ||
| Main Level | 4pc Bathroom | 7'2" x 6'5" | ||
| Main Level | Primary Bedroom | 13'5" x 12'5" | ||
| Main Level | 2pc Ensuite Bath | 6'6" x 3'6" | ||
| Main Level | Bedroom | 9'1" x 8'10" | ||
| Main Level | Bedroom | 12'2" x 10'5" |
https://www.realtor.ca/real-estate/28427699/15-windfield-road-regina-university-park
Contact Us
Contact us for more information

Samantha (Sami) Glover
Salesperson
1450 Hamilton Street
Regina, Saskatchewan S4R 8R3
(306) 585-7800
coldwellbankerlocalrealty.com/

Jenni Bast
Salesperson
www.youtube.com/embed/m9N8I87qhUU
www.youtube.com/embed/krIVfblgm0Y
www.jennibast.com/
www.facebook.com/ColdwellBankerLocalRealtyTheBastTeam
www.instagram.com/agtjen/
twitter.com/agtjen
www.linkedin.com/in/jennibast/
1450 Hamilton Street
Regina, Saskatchewan S4R 8R3
(306) 585-7800
coldwellbankerlocalrealty.com/
