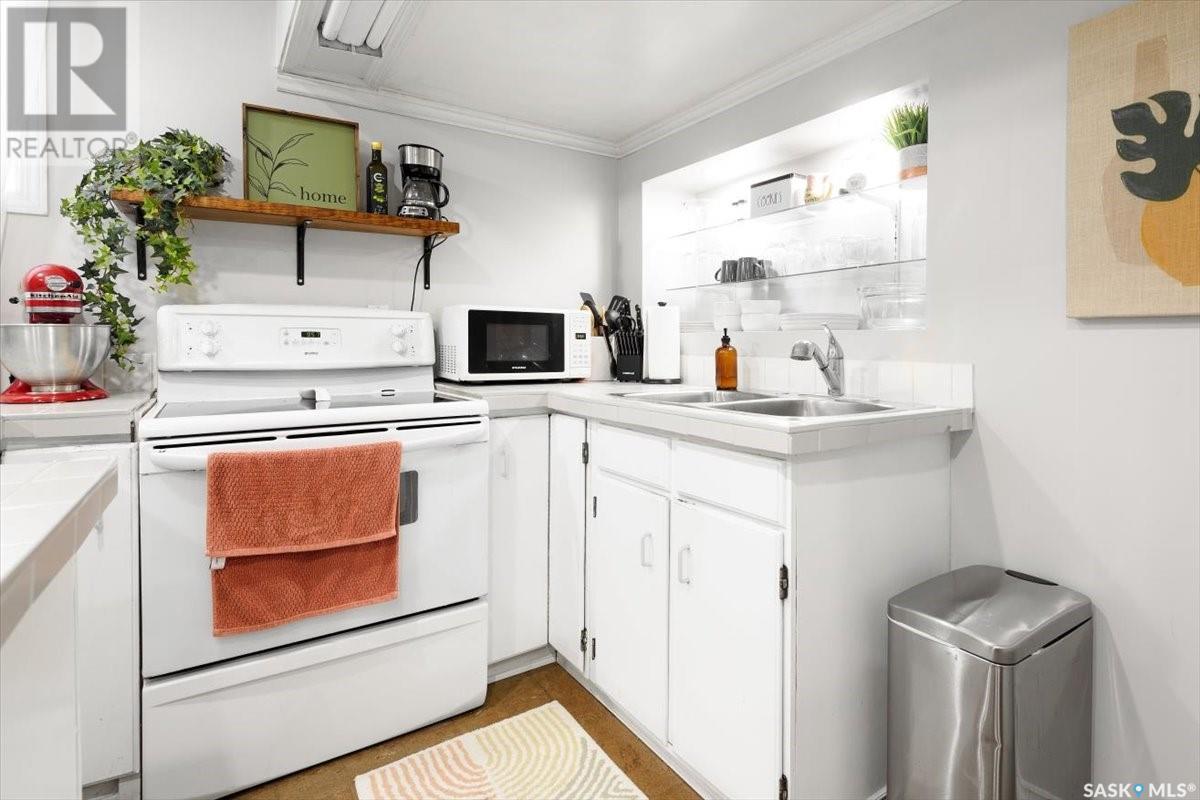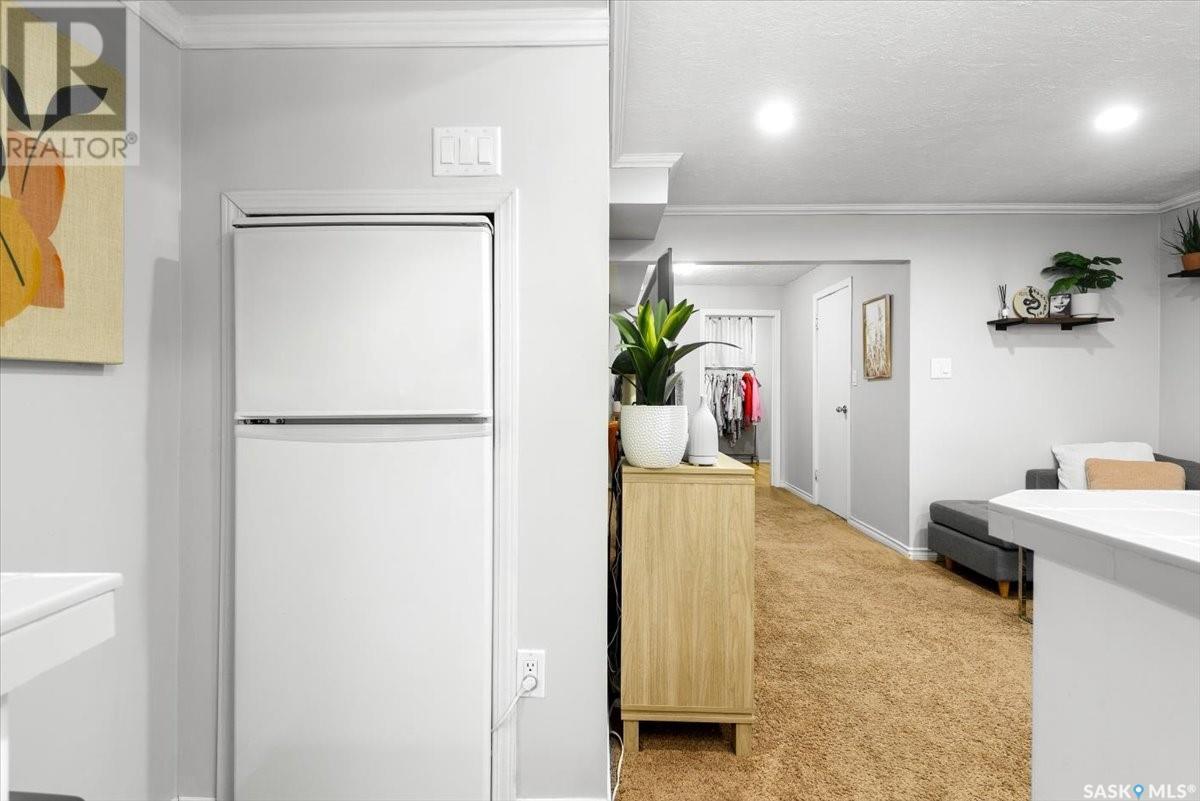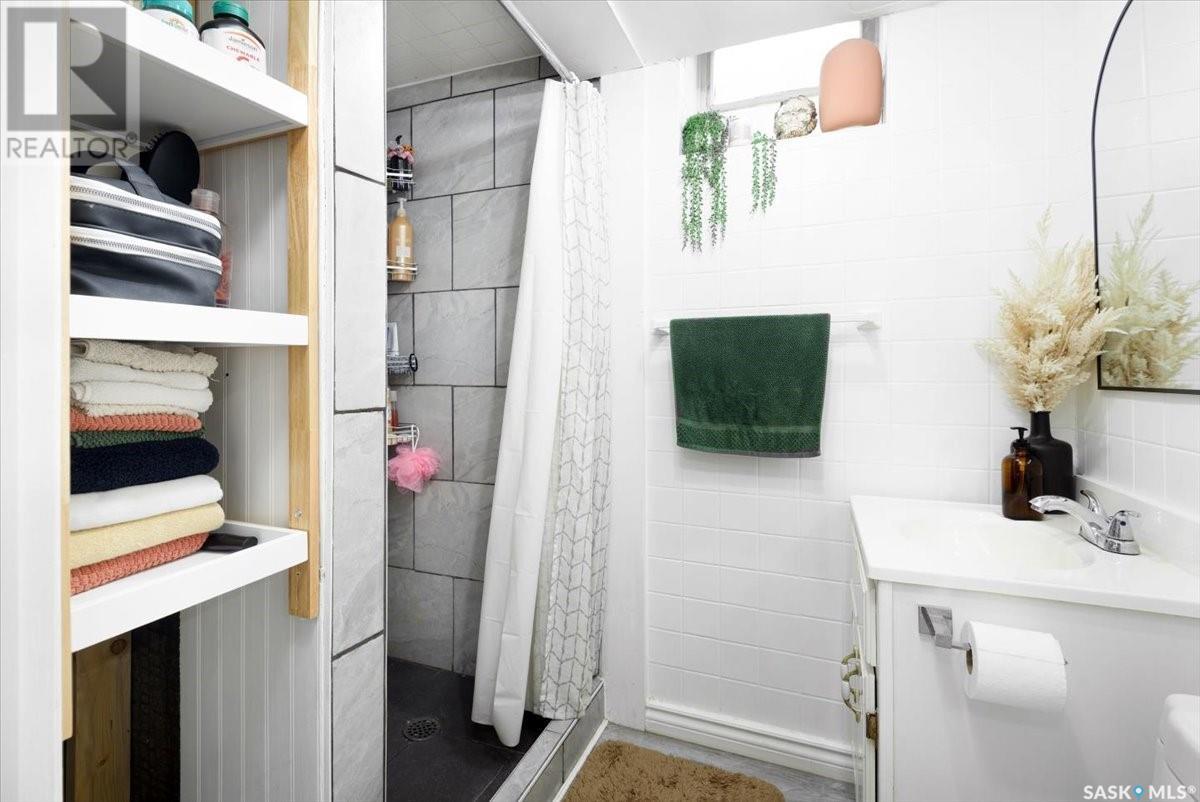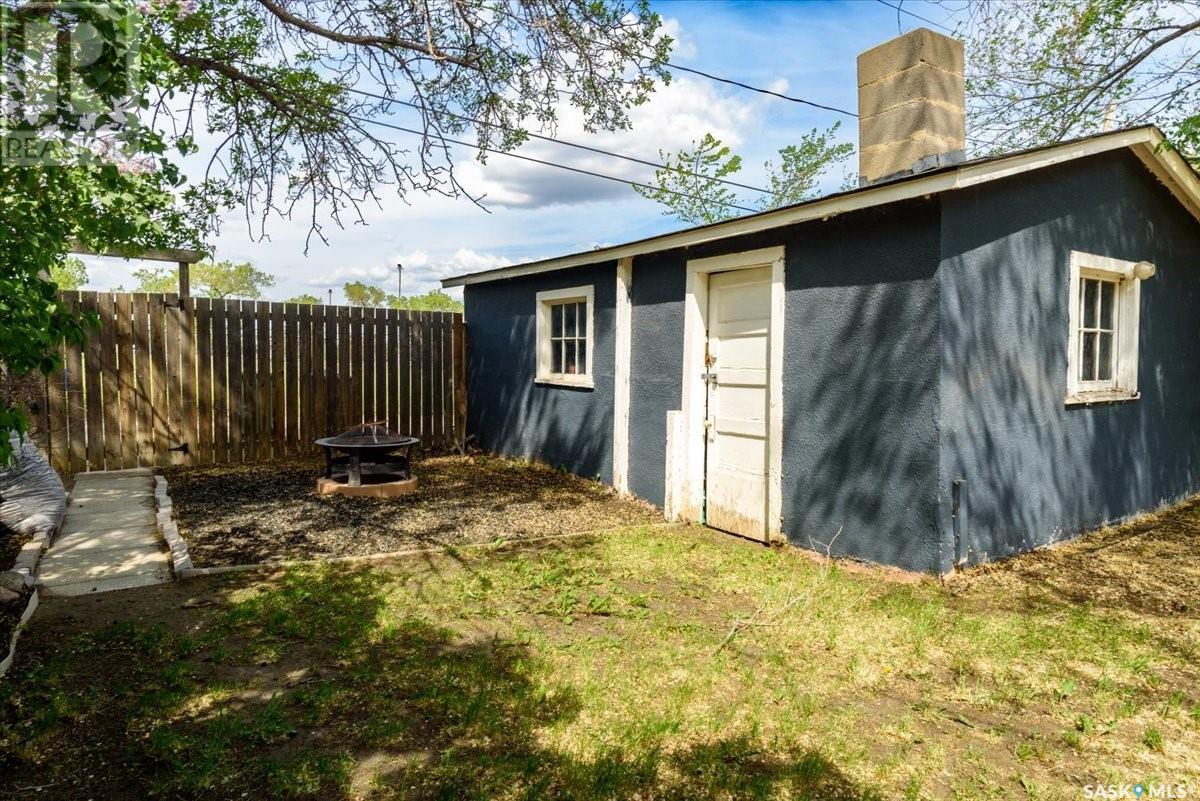Lorri Walters – Saskatoon REALTOR®
- Call or Text: (306) 221-3075
- Email: lorri@royallepage.ca
Description
Details
- Price:
- Type:
- Exterior:
- Garages:
- Bathrooms:
- Basement:
- Year Built:
- Style:
- Roof:
- Bedrooms:
- Frontage:
- Sq. Footage:
2752 Argyle Street Regina, Saskatchewan S4S 0K6
$319,900
Incredible opportunity to build equity while earning extra income! Welcome to this charming raised bungalow, nestled on a quiet, tree-lined street in the heart of River Heights. As you step inside, you’re greeted by a bright east-facing living room with original hardwood floors that flow throughout most of the main floor. The layout includes two comfortable bedrooms, one with garden doors that open onto the inviting deck and private backyard, perfect for relaxing or entertaining. A full 4-piece bathroom completes the main level. Downstairs has a separate side entrance into a one-bedroom, open-concept non-regulation suite featuring a 3-piece bathroom and shared laundry in the utility room. Outside, the fully fenced backyard includes a designated firepit area, lane access, and a single detached garage. This home backs onto Sheldon Williams Collegiate Park, now featuring a brand-new basketball court. Just a short walk away is Kiwanis Park where you can enjoy beautiful walking and biking paths, a playground, ball diamonds, horseshoe pits and a peaceful water feature. You'll also find local restaurants, small businesses and bus stops nearby, adding to the charm of this desirable neighborhood.... As per the Seller’s direction, all offers will be presented on 2025-06-09 at 3:00 PM (id:62517)
Open House
This property has open houses!
11:00 am
Ends at:12:45 pm
Property Details
| MLS® Number | SK008381 |
| Property Type | Single Family |
| Neigbourhood | River Heights RG |
| Features | Treed, Rectangular, Sump Pump |
| Structure | Deck |
Building
| Bathroom Total | 2 |
| Bedrooms Total | 3 |
| Appliances | Washer, Refrigerator, Dryer, Microwave, Stove |
| Architectural Style | Raised Bungalow |
| Basement Development | Finished |
| Basement Type | Full (finished) |
| Constructed Date | 1952 |
| Cooling Type | Central Air Conditioning |
| Heating Fuel | Natural Gas |
| Heating Type | Forced Air |
| Stories Total | 1 |
| Size Interior | 865 Ft2 |
| Type | House |
Parking
| Detached Garage | |
| Parking Space(s) | 1 |
Land
| Acreage | No |
| Fence Type | Fence |
| Landscape Features | Lawn |
| Size Irregular | 4162.00 |
| Size Total | 4162 Sqft |
| Size Total Text | 4162 Sqft |
Rooms
| Level | Type | Length | Width | Dimensions |
|---|---|---|---|---|
| Basement | Kitchen | 8 ft ,7 in | 15 ft | 8 ft ,7 in x 15 ft |
| Basement | Living Room | 11 ft ,7 in | 9 ft | 11 ft ,7 in x 9 ft |
| Basement | Bedroom | 8 ft ,1 in | 22 ft | 8 ft ,1 in x 22 ft |
| Basement | 3pc Bathroom | x x x | ||
| Basement | Laundry Room | x x x | ||
| Main Level | Kitchen | 11 ft ,8 in | 11 ft ,1 in | 11 ft ,8 in x 11 ft ,1 in |
| Main Level | Living Room | 18 ft ,3 in | 12 ft ,6 in | 18 ft ,3 in x 12 ft ,6 in |
| Main Level | Bedroom | 11 ft ,3 in | 11 ft ,3 in | 11 ft ,3 in x 11 ft ,3 in |
| Main Level | Bedroom | 9 ft ,9 in | 12 ft ,5 in | 9 ft ,9 in x 12 ft ,5 in |
| Main Level | 4pc Bathroom | x x x |
https://www.realtor.ca/real-estate/28427910/2752-argyle-street-regina-river-heights-rg
Contact Us
Contact us for more information
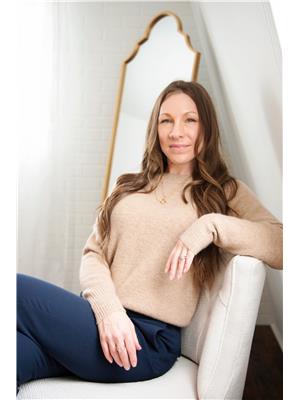
Tara Gross
Salesperson
#1 - 1708 8th Avenue
Regina, Saskatchewan
(306) 535-7167
regina.2percentrealty.ca/
















