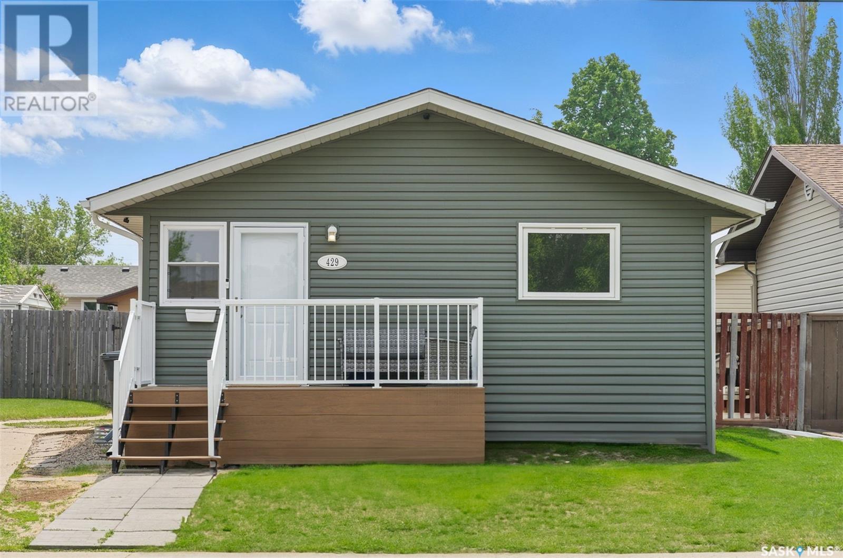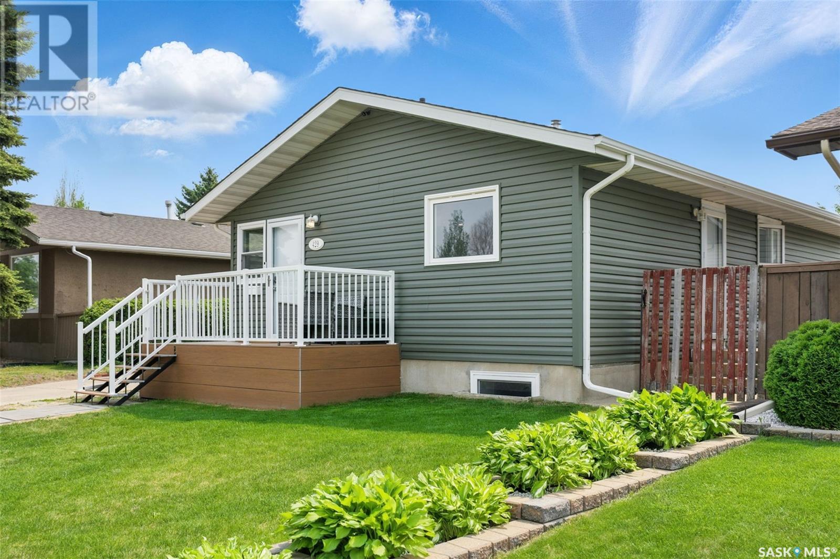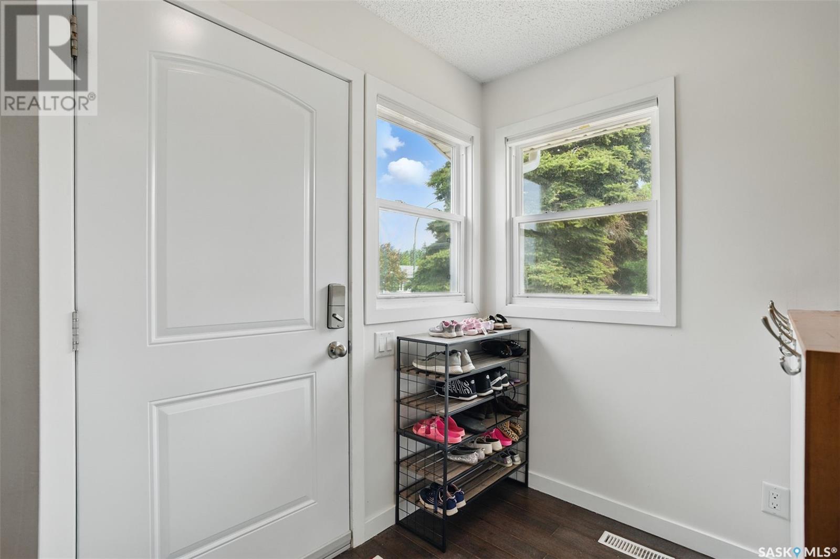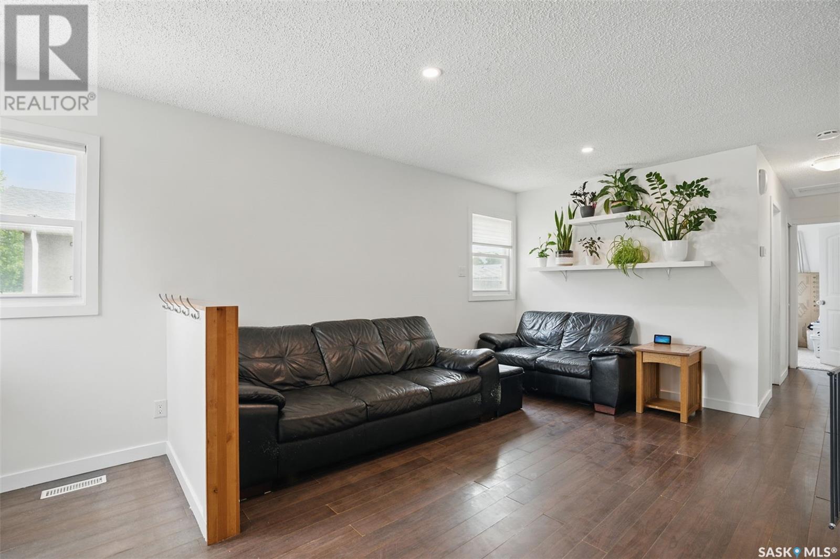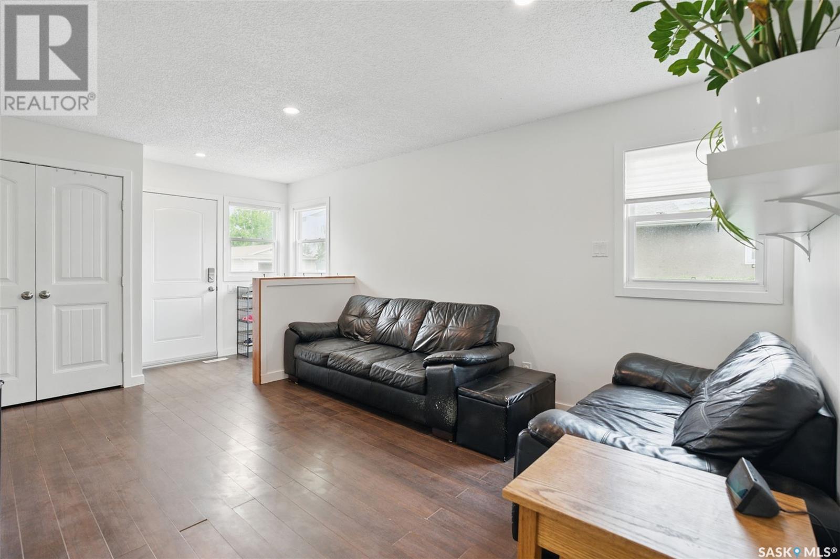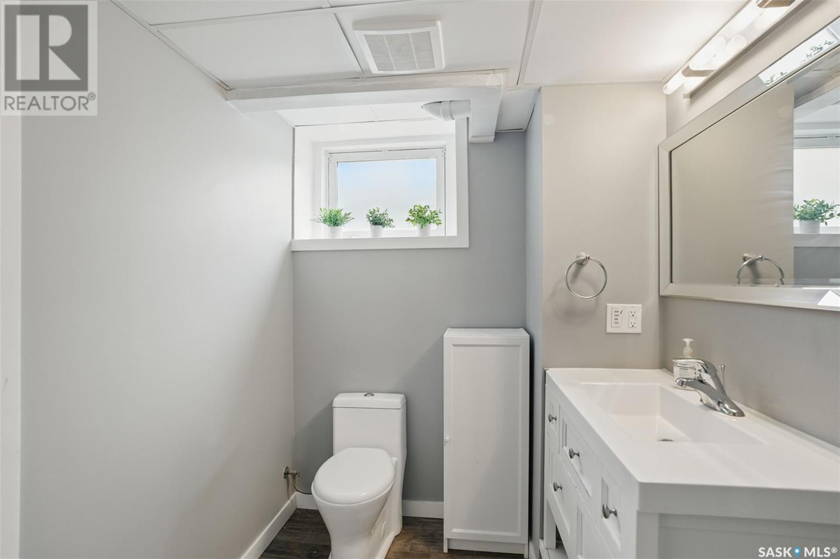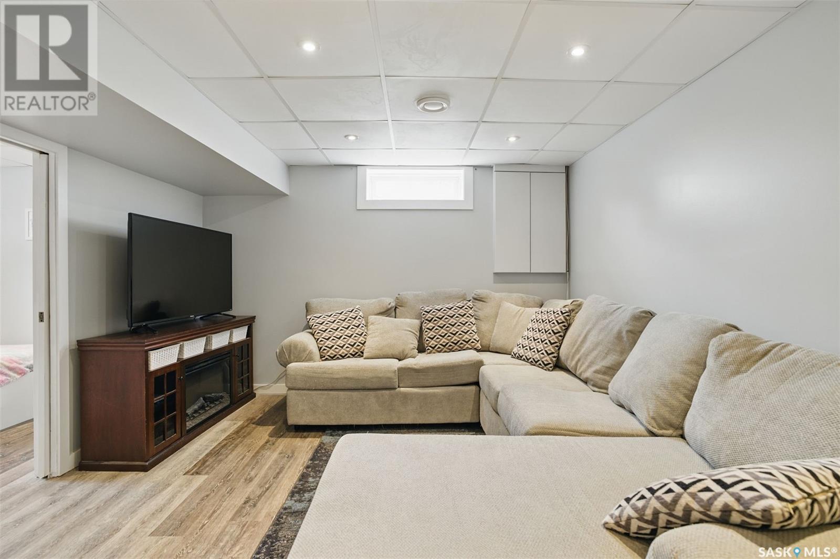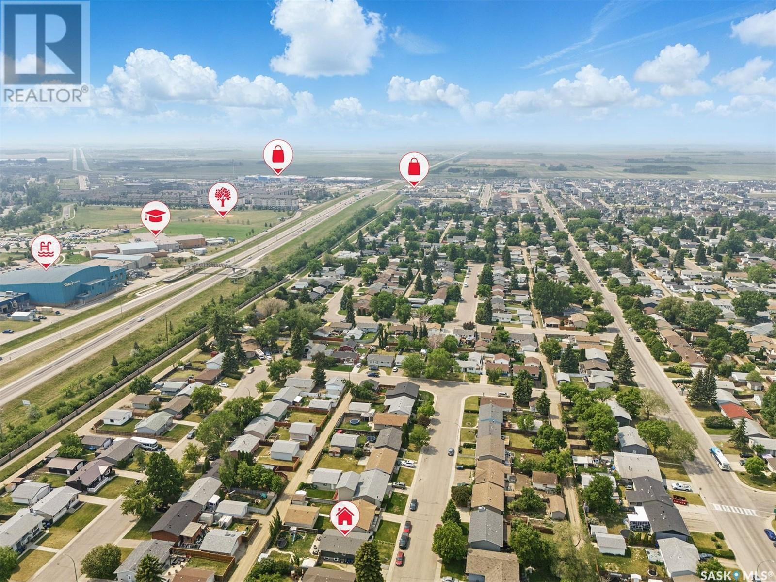Lorri Walters – Saskatoon REALTOR®
- Call or Text: (306) 221-3075
- Email: lorri@royallepage.ca
Description
Details
- Price:
- Type:
- Exterior:
- Garages:
- Bathrooms:
- Basement:
- Year Built:
- Style:
- Roof:
- Bedrooms:
- Frontage:
- Sq. Footage:
429 Langevin Crescent Saskatoon, Saskatchewan S7L 5R5
$359,900
Welcome to your new home in a peaceful West Side neighborhood! Nestled on a quiet street yet just minutes from shopping, schools, parks, and other everyday conveniences, this well-maintained property offers the best of both worlds — calm surroundings with easy access to everything you need. Whether you're relaxing in the spacious backyard or enjoying the charm of the community, this home is a perfect fit for comfortable living. Don’t miss your chance to make it yours! Many upgrades over the years, including windows, shingles, furnace, water heater and A/C. Both public school and high school within walking distance. Call your realtor today for a private viewing!... As per the Seller’s direction, all offers will be presented on 2025-06-09 at 6:00 PM (id:62517)
Open House
This property has open houses!
1:00 pm
Ends at:4:00 pm
1:00 pm
Ends at:4:00 pm
Property Details
| MLS® Number | SK008431 |
| Property Type | Single Family |
| Neigbourhood | Pacific Heights |
| Features | Treed, Irregular Lot Size |
| Structure | Deck, Patio(s) |
Building
| Bathroom Total | 2 |
| Bedrooms Total | 6 |
| Appliances | Washer, Refrigerator, Dishwasher, Dryer, Microwave, Window Coverings, Play Structure, Storage Shed, Stove |
| Architectural Style | Bungalow |
| Constructed Date | 1976 |
| Cooling Type | Central Air Conditioning |
| Heating Fuel | Natural Gas |
| Heating Type | Forced Air |
| Stories Total | 1 |
| Size Interior | 912 Ft2 |
| Type | House |
Parking
| None | |
| Parking Space(s) | 3 |
Land
| Acreage | No |
| Fence Type | Fence |
| Landscape Features | Lawn |
| Size Frontage | 48 Ft |
| Size Irregular | 48x110 |
| Size Total Text | 48x110 |
Rooms
| Level | Type | Length | Width | Dimensions |
|---|---|---|---|---|
| Basement | Bedroom | 10 ft | 11 ft ,9 in | 10 ft x 11 ft ,9 in |
| Basement | Family Room | 11 ft ,9 in | 16 ft ,6 in | 11 ft ,9 in x 16 ft ,6 in |
| Basement | Bedroom | 8 ft ,3 in | 9 ft ,9 in | 8 ft ,3 in x 9 ft ,9 in |
| Basement | 3pc Bathroom | Measurements not available | ||
| Basement | Laundry Room | 11 ft | 8 ft ,9 in | 11 ft x 8 ft ,9 in |
| Basement | Bedroom | 9 ft ,8 in | 9 ft ,8 in | 9 ft ,8 in x 9 ft ,8 in |
| Basement | Other | Measurements not available | ||
| Main Level | Kitchen/dining Room | 11 ft | 11 ft ,6 in | 11 ft x 11 ft ,6 in |
| Main Level | Living Room | 11 ft ,6 in | 18 ft | 11 ft ,6 in x 18 ft |
| Main Level | Bedroom | 10 ft ,8 in | 11 ft ,4 in | 10 ft ,8 in x 11 ft ,4 in |
| Main Level | Bedroom | 11 ft ,4 in | 9 ft | 11 ft ,4 in x 9 ft |
| Main Level | Bedroom | 7 ft ,4 in | 11 ft ,6 in | 7 ft ,4 in x 11 ft ,6 in |
| Main Level | 4pc Bathroom | Measurements not available |
https://www.realtor.ca/real-estate/28427909/429-langevin-crescent-saskatoon-pacific-heights
Contact Us
Contact us for more information

Mike Welsh
Salesperson
#211 - 220 20th St W
Saskatoon, Saskatchewan S7M 0W9
(866) 773-5421

Chris Molenaar Realty Prof. Corp.
Associate Broker
#211 - 220 20th St W
Saskatoon, Saskatchewan S7M 0W9
(866) 773-5421
