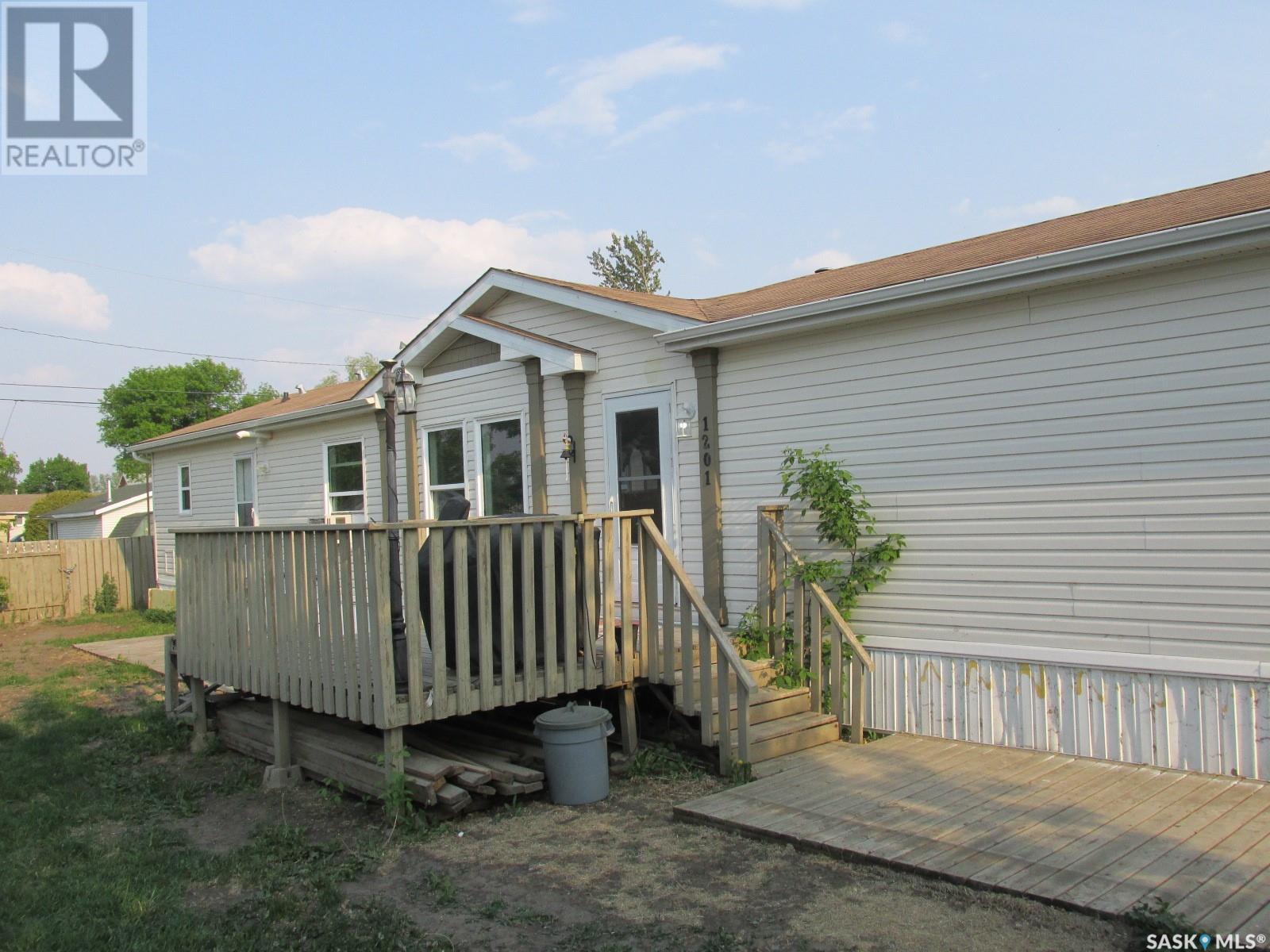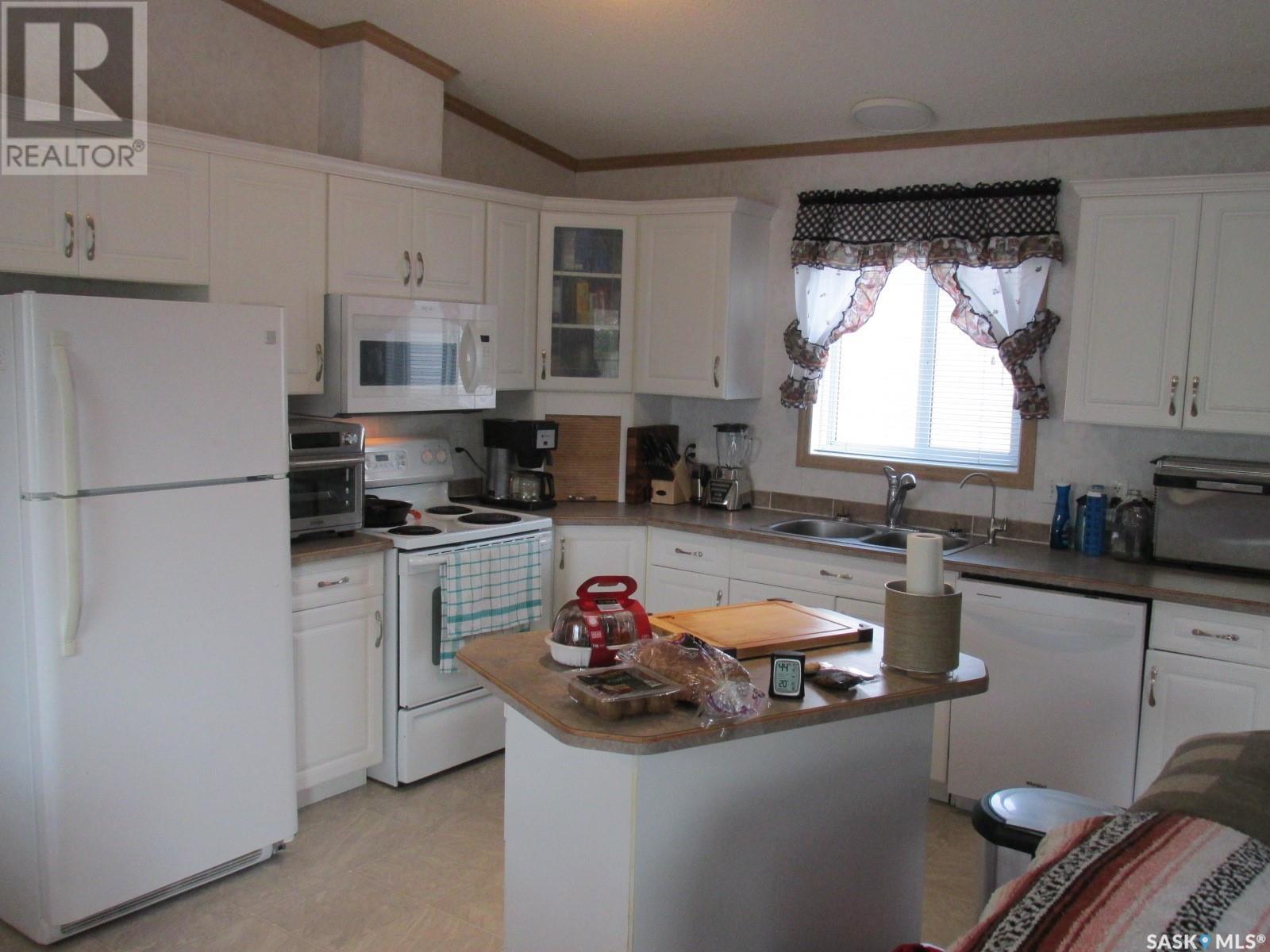Lorri Walters – Saskatoon REALTOR®
- Call or Text: (306) 221-3075
- Email: lorri@royallepage.ca
MLS®
Description
Details
- Price:
- Type:
- Exterior:
- Garages:
- Bathrooms:
- Basement:
- Year Built:
- Style:
- Roof:
- Bedrooms:
- Frontage:
- Sq. Footage:
Equipment:
1201 3rd Street W Nipawin, Saskatchewan S0E 1E0
4 Bedroom
2 Bathroom
1,520 ft2
Mobile Home
Central Air Conditioning
Forced Air
Lawn
$128,000
This is a great opportunity to own the 1520 sq ft modular home on the owned lot. Built in 2007! It offers 4 bedrooms (one currently used as a game room), 2 bathrooms. Spacious living and dining areas are great for a large family and for gatherings. Great kitchen layout with the kitchen island and a dish washer! There is a recently installed natural gas furnace! Seller will install central A/C. Close proximity to the playground. Phone today before another lucky family gets it! (id:62517)
Property Details
| MLS® Number | SK008558 |
| Property Type | Single Family |
| Features | Treed |
| Structure | Deck |
Building
| Bathroom Total | 2 |
| Bedrooms Total | 4 |
| Appliances | Refrigerator, Dishwasher, Window Coverings, Storage Shed, Stove |
| Architectural Style | Mobile Home |
| Constructed Date | 2007 |
| Cooling Type | Central Air Conditioning |
| Heating Fuel | Natural Gas |
| Heating Type | Forced Air |
| Size Interior | 1,520 Ft2 |
| Type | Mobile Home |
Parking
| Parking Space(s) | 4 |
Land
| Acreage | No |
| Fence Type | Fence |
| Landscape Features | Lawn |
| Size Frontage | 49 Ft ,1 In |
| Size Irregular | 0.13 |
| Size Total | 0.13 Ac |
| Size Total Text | 0.13 Ac |
Rooms
| Level | Type | Length | Width | Dimensions |
|---|---|---|---|---|
| Main Level | Living Room | 13 ft ,7 in | 18 ft ,10 in | 13 ft ,7 in x 18 ft ,10 in |
| Main Level | Kitchen | 18 ft ,10 in | 10 ft ,8 in | 18 ft ,10 in x 10 ft ,8 in |
| Main Level | Bedroom | 13 ft ,5 in | 12 ft ,4 in | 13 ft ,5 in x 12 ft ,4 in |
| Main Level | 3pc Ensuite Bath | 9 ft ,6 in | 5 ft | 9 ft ,6 in x 5 ft |
| Main Level | Laundry Room | 6 ft ,8 in | 5 ft | 6 ft ,8 in x 5 ft |
| Main Level | Storage | 6 ft ,6 in | 4 ft ,10 in | 6 ft ,6 in x 4 ft ,10 in |
| Main Level | Bedroom | 13 ft | 12 ft | 13 ft x 12 ft |
| Main Level | Bedroom | 9 ft ,10 in | 9 ft ,2 in | 9 ft ,10 in x 9 ft ,2 in |
| Main Level | Bedroom | 11 ft | 9 ft ,2 in | 11 ft x 9 ft ,2 in |
| Main Level | 3pc Bathroom | 9 ft ,2 in | 5 ft | 9 ft ,2 in x 5 ft |
https://www.realtor.ca/real-estate/28426702/1201-3rd-street-w-nipawin
Contact Us
Contact us for more information

Yuriy Danyliuk
Salesperson
www.remaxbluechip.ca/
RE/MAX Blue Chip Realty
32 Smith Street West
Yorkton, Saskatchewan S3N 3X5
32 Smith Street West
Yorkton, Saskatchewan S3N 3X5
(306) 783-6666
(306) 782-4446




































