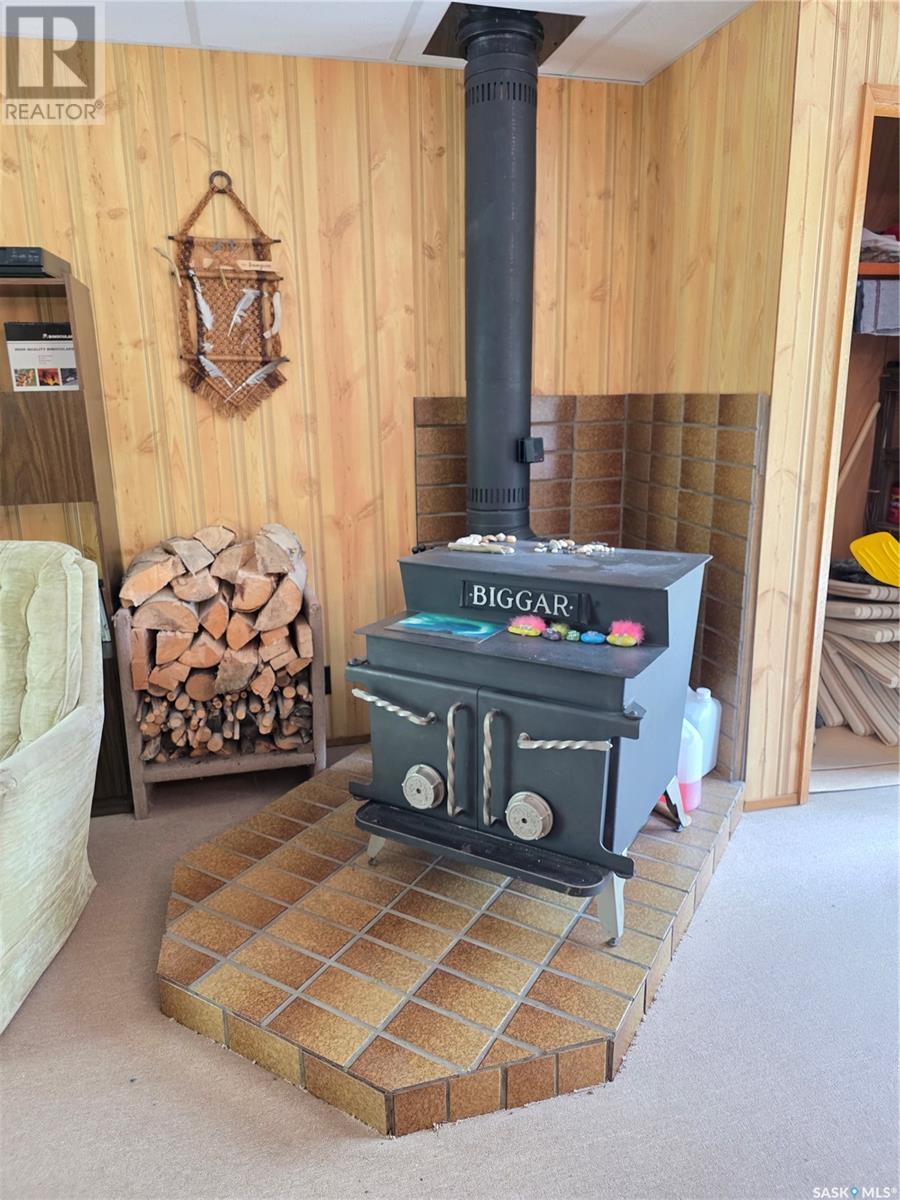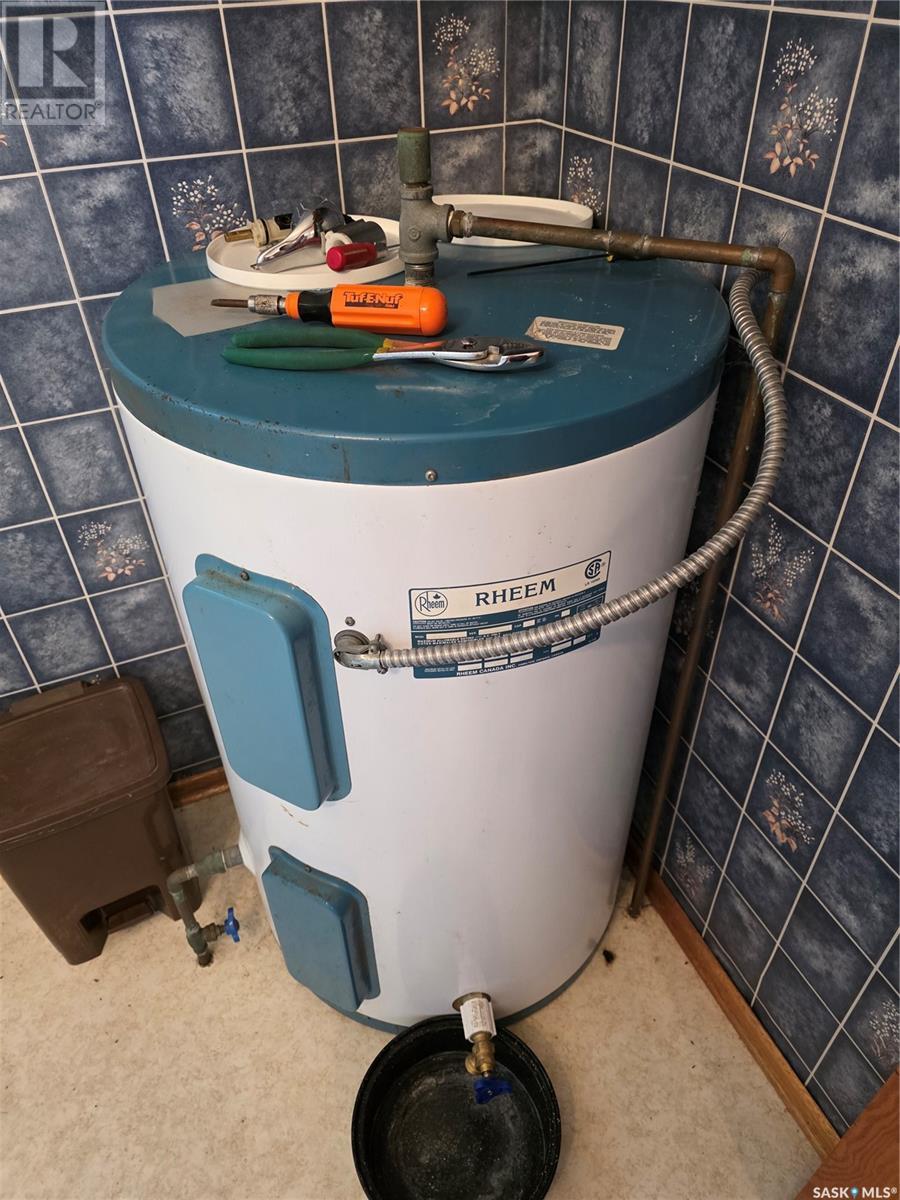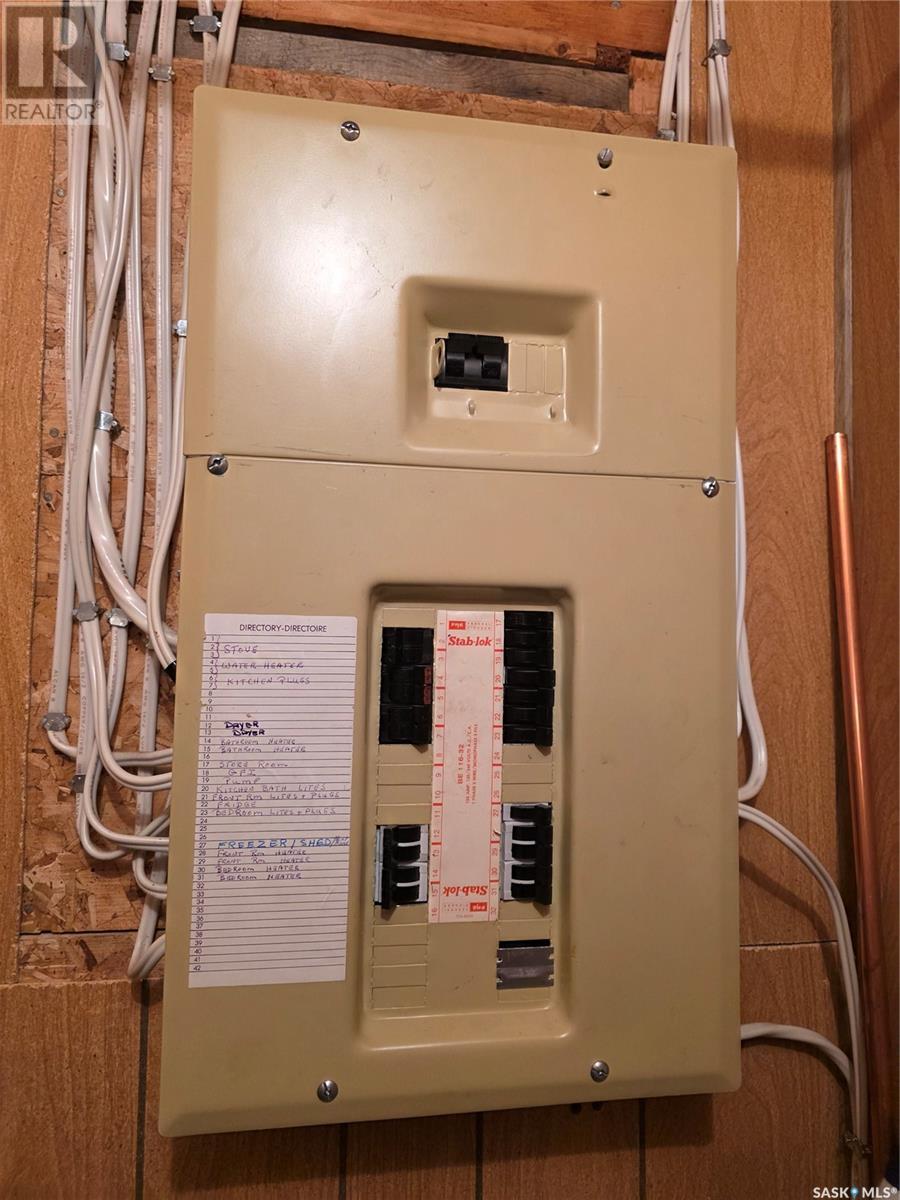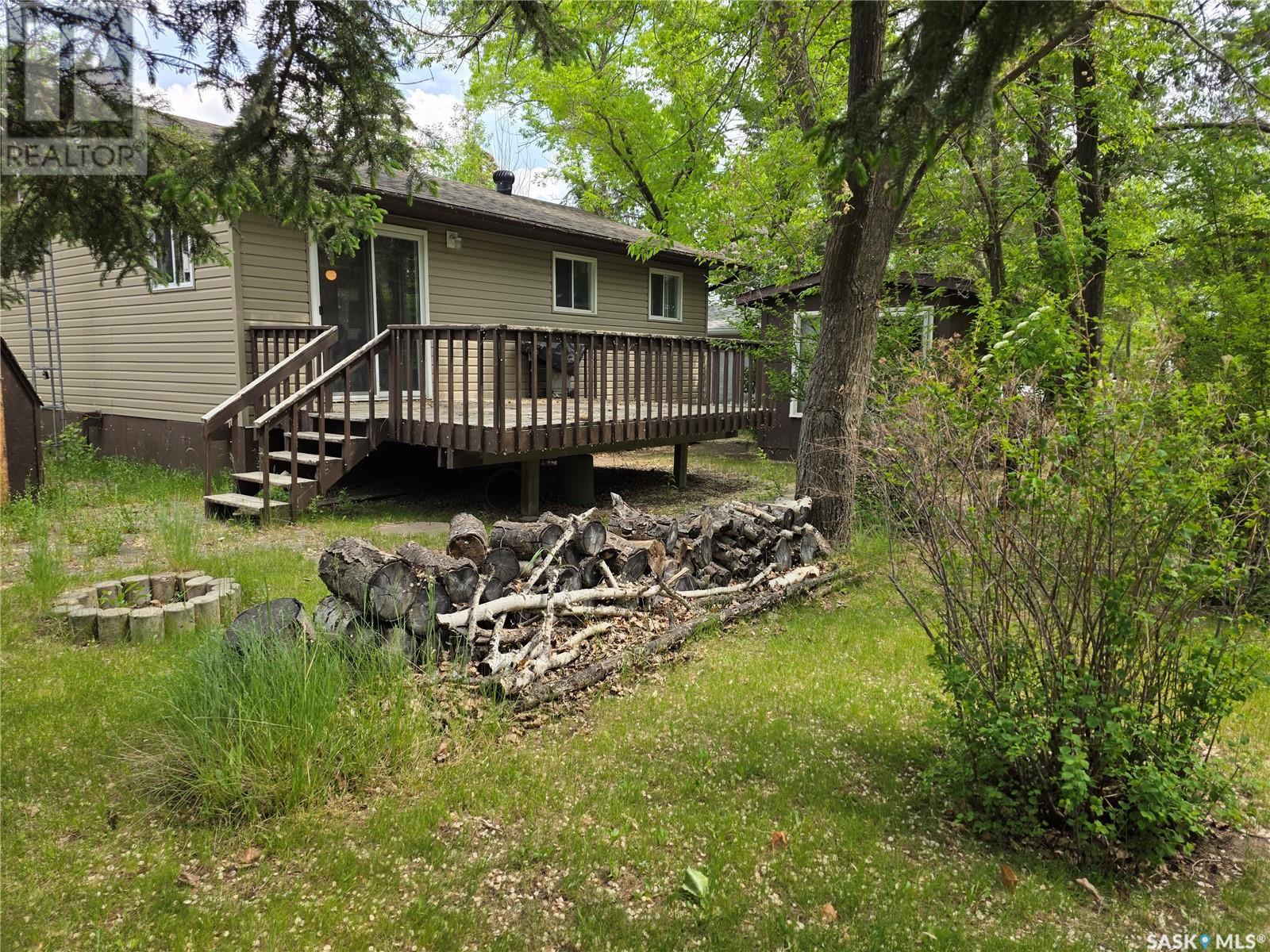Lorri Walters – Saskatoon REALTOR®
- Call or Text: (306) 221-3075
- Email: lorri@royallepage.ca
Description
Details
- Price:
- Type:
- Exterior:
- Garages:
- Bathrooms:
- Basement:
- Year Built:
- Style:
- Roof:
- Bedrooms:
- Frontage:
- Sq. Footage:
522 Mistusinne Crescent Mistusinne, Saskatchewan S0H 1J0
$194,500
This developed cabin offers the perfect blend of comfort and rustic charm, and it comes fully furnished—just bring your personal items and start relaxing! Inside, you’ll find a cozy and inviting living space warmed by a classic wood stove, with the added comfort of baseboard heating throughout the cabin. Whether you're looking for a weekend getaway or a long term escape, this property is designed for ease and enjoyment. Start your mornings on the large East facing deck, the perfect spot to enjoy a peaceful coffee while soaking in the morning light or the West facing deck in the evenings. The front and backyard are both just like being in a park with a private yard with plenty of trees. Whether you're entertaining, relaxing, or looking for an everyday retreat, this cabin has it all. Give us a call and start making your summer plans! (id:62517)
Property Details
| MLS® Number | SK008356 |
| Property Type | Single Family |
Building
| Bathroom Total | 1 |
| Bedrooms Total | 2 |
| Appliances | Refrigerator, Window Coverings, Storage Shed, Stove |
| Architectural Style | Bungalow |
| Basement Development | Not Applicable |
| Basement Type | Crawl Space (not Applicable) |
| Constructed Date | 1980 |
| Heating Fuel | Electric, Wood |
| Heating Type | Baseboard Heaters |
| Stories Total | 1 |
| Size Interior | 738 Ft2 |
| Type | House |
Parking
| None | |
| Gravel | |
| Parking Space(s) | 6 |
Land
| Acreage | No |
| Size Frontage | 65 Ft |
| Size Irregular | 0.18 |
| Size Total | 0.18 Ac |
| Size Total Text | 0.18 Ac |
Rooms
| Level | Type | Length | Width | Dimensions |
|---|---|---|---|---|
| Main Level | Enclosed Porch | 5'02" x 5'11" | ||
| Main Level | Kitchen/dining Room | 17'0 x 14' | ||
| Main Level | Living Room | 10'11" x 18' | ||
| Main Level | Bedroom | 8'11" x 8'11" | ||
| Main Level | 3pc Bathroom | 10'01" x 4'11" | ||
| Main Level | Storage | 4'11" x 3' | ||
| Main Level | Bedroom | 8'03" x 8'11" |
https://www.realtor.ca/real-estate/28426963/522-mistusinne-crescent-mistusinne
Contact Us
Contact us for more information
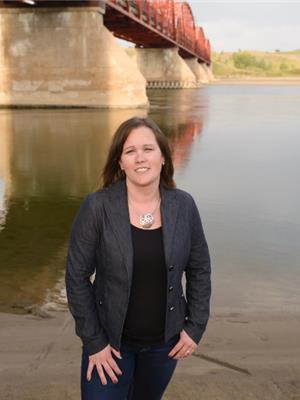
Jocelyne G Petryshyn
Broker
www.remaxshorelinerealty.com/
Po Box 425
Outlook, Saskatchewan S0L 2N0
(306) 867-8380
(306) 867-8378

Philip B Petryshyn
Salesperson
www.outlookrealestate.com/
Po Box 425
Outlook, Saskatchewan S0L 2N0
(306) 867-8380
(306) 867-8378






