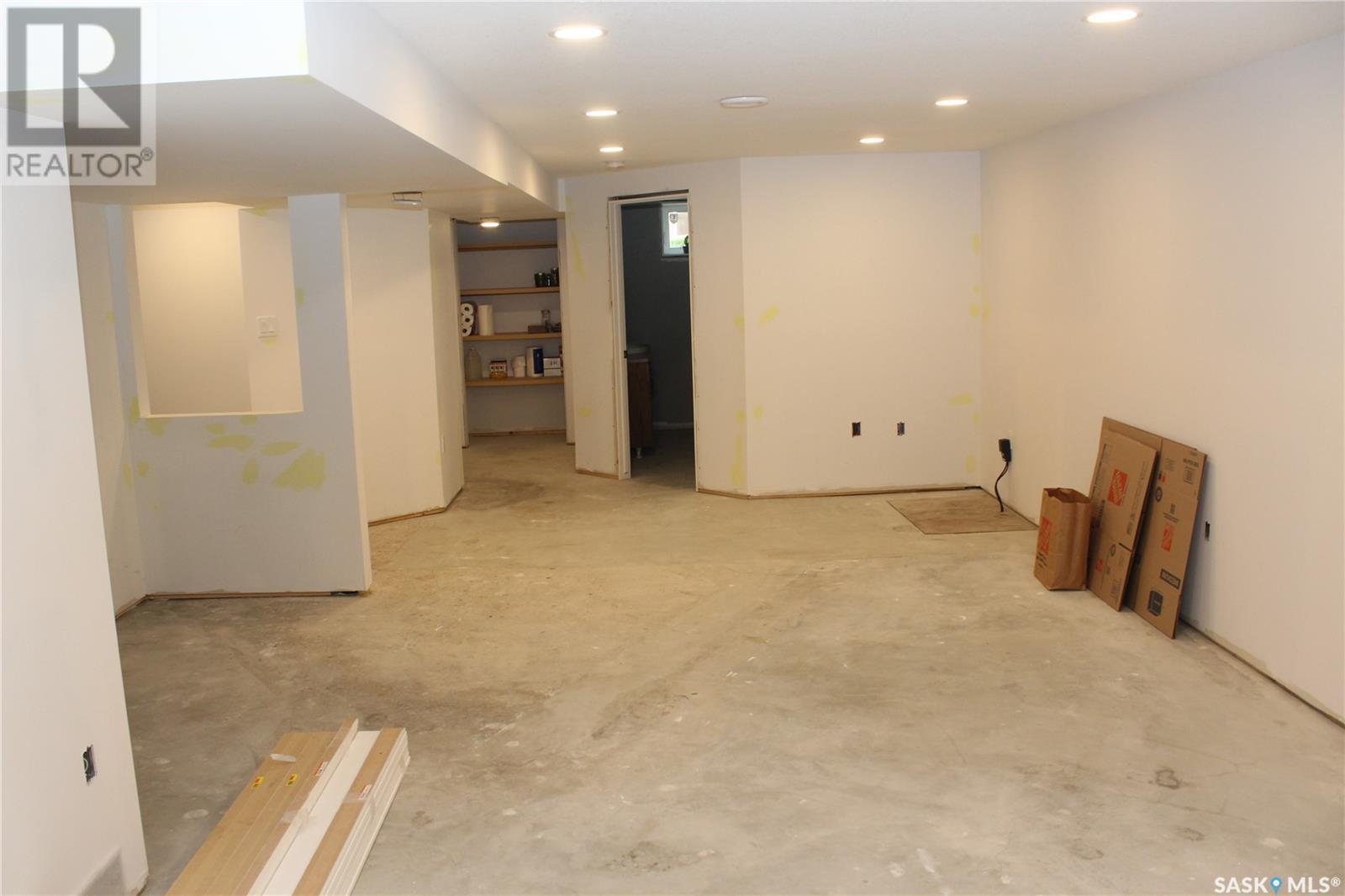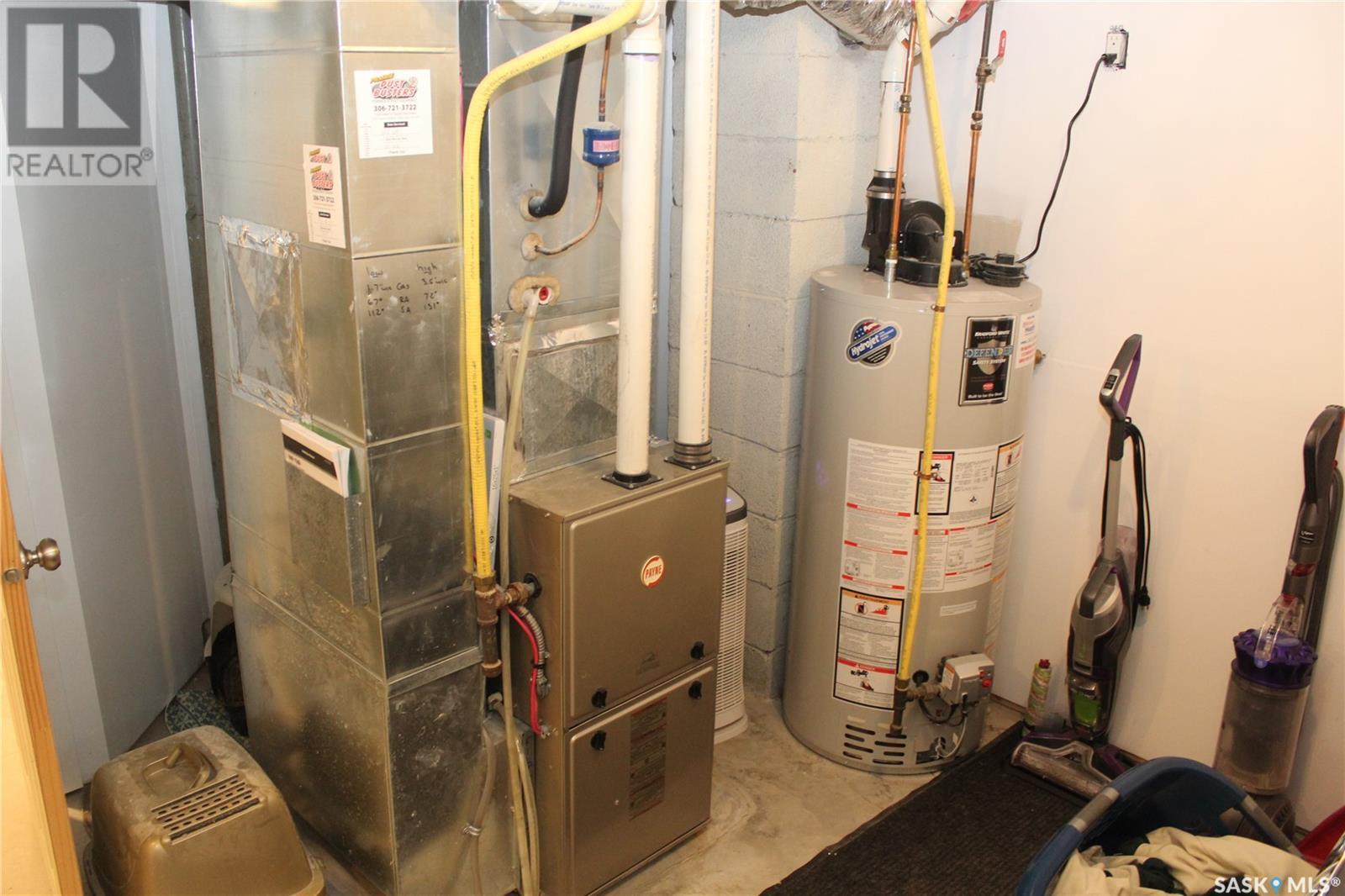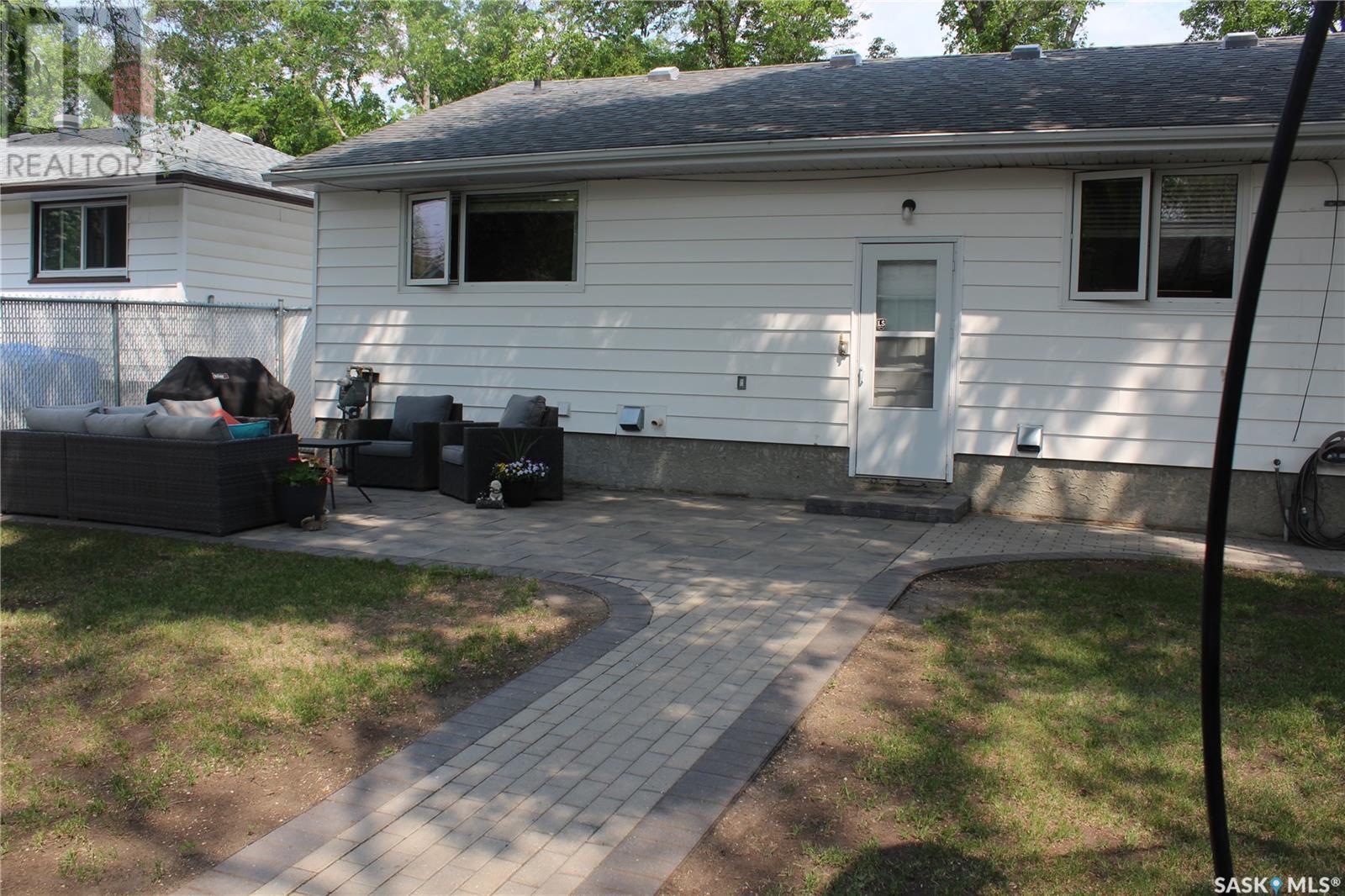Lorri Walters – Saskatoon REALTOR®
- Call or Text: (306) 221-3075
- Email: lorri@royallepage.ca
Description
Details
- Price:
- Type:
- Exterior:
- Garages:
- Bathrooms:
- Basement:
- Year Built:
- Style:
- Roof:
- Bedrooms:
- Frontage:
- Sq. Footage:
1224 Minto Street Regina, Saskatchewan S4T 5H9
$349,900
Welcome to this extremely well kept bungalow that has so much to offer with many updates over the years. Foundation is absolutely solid with engineers report. The entire foundation was excavated, and completed with blue skin and dimple board. It’ ready for your final touches. This meticulous home offers your a move in ready scenario with the only work being your finishing touches to the lower level when you are ready for that additional space. The main level has an open concept living and dining room with beautiful hardwood floors and freshly painted walls and newer windows. The kitchen has been updated with stainless appliances that are included. Continue down the hall and you will find three nice sized bedrooms and a four piece bath The primary is large and all bedrooms all have hardwood flooring! The lower level is ready for your fishing touches with all the major work completed. All material with remain for you to complete at will. There is a huge rec area, a large bedroom and nook area along with a nice sized three piece bath. There is also a large utility/storage area with laundry. It really won’t take much to complete this level with your desired finishing touches. Outside you will immediately notice the fantastic street appeal and landscaping with paving stones both in front and back. The fully fenced backyard has a great patio area and a triple car garage that is a mechanics dream! This triple garage has it all! Yes, heated and so functional, complete with a lift that is negotiable and 220 volt power and so much to offer with ample shelving This home is truly ready for new owners and in a great area close to schools, shopping and ready for you to make it your own so don't hesitate and make your appointment to view today!... As per the Seller’s direction, all offers will be presented on 2025-06-10 at 7:00 PM (id:62517)
Property Details
| MLS® Number | SK008561 |
| Property Type | Single Family |
| Neigbourhood | Rosemont |
| Features | Treed, Rectangular, Double Width Or More Driveway, Sump Pump |
| Structure | Deck, Patio(s) |
Building
| Bathroom Total | 2 |
| Bedrooms Total | 4 |
| Appliances | Washer, Refrigerator, Dishwasher, Dryer, Microwave, Alarm System, Window Coverings, Garage Door Opener Remote(s), Storage Shed, Stove |
| Architectural Style | Bungalow |
| Constructed Date | 1956 |
| Cooling Type | Central Air Conditioning, Air Exchanger |
| Fire Protection | Alarm System |
| Heating Fuel | Natural Gas |
| Heating Type | Forced Air |
| Stories Total | 1 |
| Size Interior | 1,176 Ft2 |
| Type | House |
Parking
| Detached Garage | |
| Gravel | |
| Heated Garage | |
| Parking Space(s) | 3 |
Land
| Acreage | No |
| Fence Type | Fence |
| Landscape Features | Lawn |
| Size Irregular | 6242.00 |
| Size Total | 6242 Sqft |
| Size Total Text | 6242 Sqft |
Rooms
| Level | Type | Length | Width | Dimensions |
|---|---|---|---|---|
| Basement | Other | 28 ft ,2 in | 13 ft ,2 in | 28 ft ,2 in x 13 ft ,2 in |
| Basement | Bedroom | 12 ft | 11 ft ,2 in | 12 ft x 11 ft ,2 in |
| Basement | 3pc Bathroom | Measurements not available | ||
| Basement | Other | 11 ft ,5 in | 14 ft ,3 in | 11 ft ,5 in x 14 ft ,3 in |
| Main Level | Dining Room | 17 ft ,4 in | 16 ft ,1 in | 17 ft ,4 in x 16 ft ,1 in |
| Main Level | Living Room | 15 ft | 18 ft | 15 ft x 18 ft |
| Main Level | Kitchen | 10 ft ,9 in | 12 ft ,7 in | 10 ft ,9 in x 12 ft ,7 in |
| Main Level | 4pc Bathroom | Measurements not available | ||
| Main Level | Primary Bedroom | 11 ft ,4 in | 15 ft ,2 in | 11 ft ,4 in x 15 ft ,2 in |
| Main Level | Bedroom | 10 ft ,9 in | 13 ft | 10 ft ,9 in x 13 ft |
| Main Level | Bedroom | 12 ft | 11 ft ,4 in | 12 ft x 11 ft ,4 in |
https://www.realtor.ca/real-estate/28427028/1224-minto-street-regina-rosemont
Contact Us
Contact us for more information

Joe Schmidt
Salesperson
www.2percentrealty.ca/
#1 - 1708 8th Avenue
Regina, Saskatchewan
(306) 535-7167
regina.2percentrealty.ca/









































