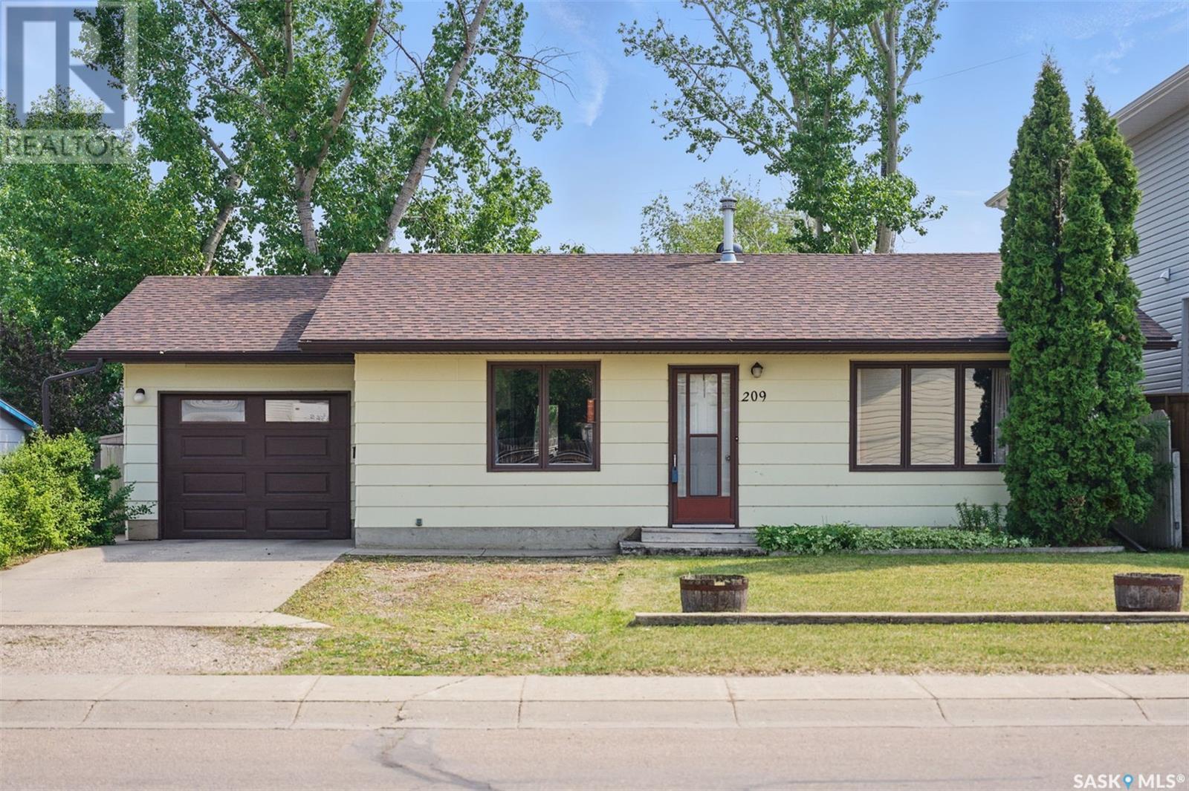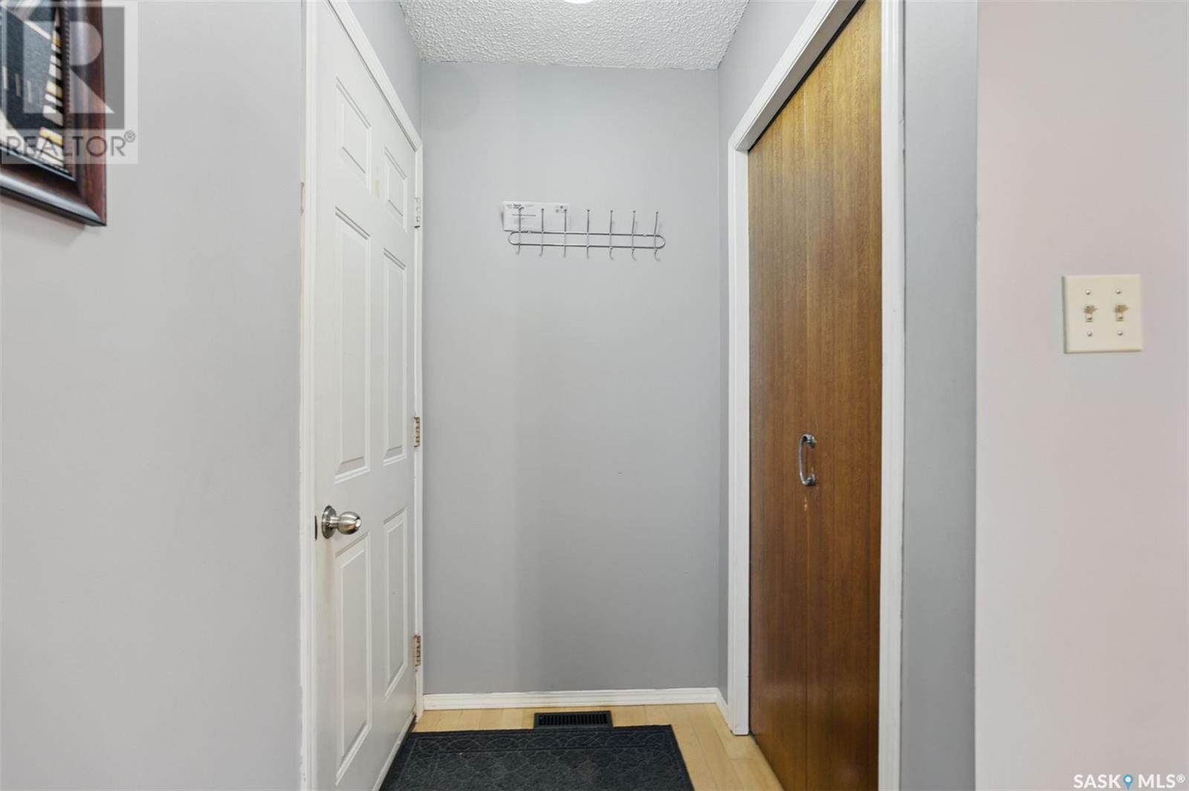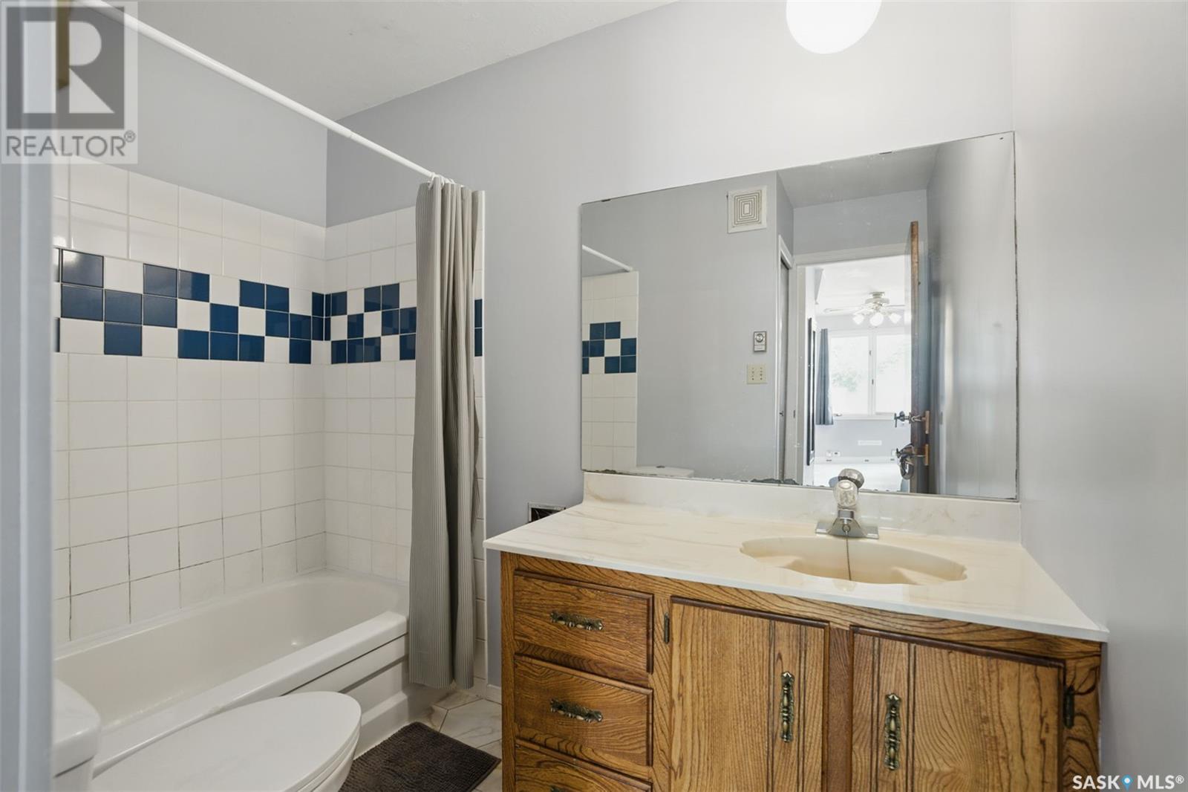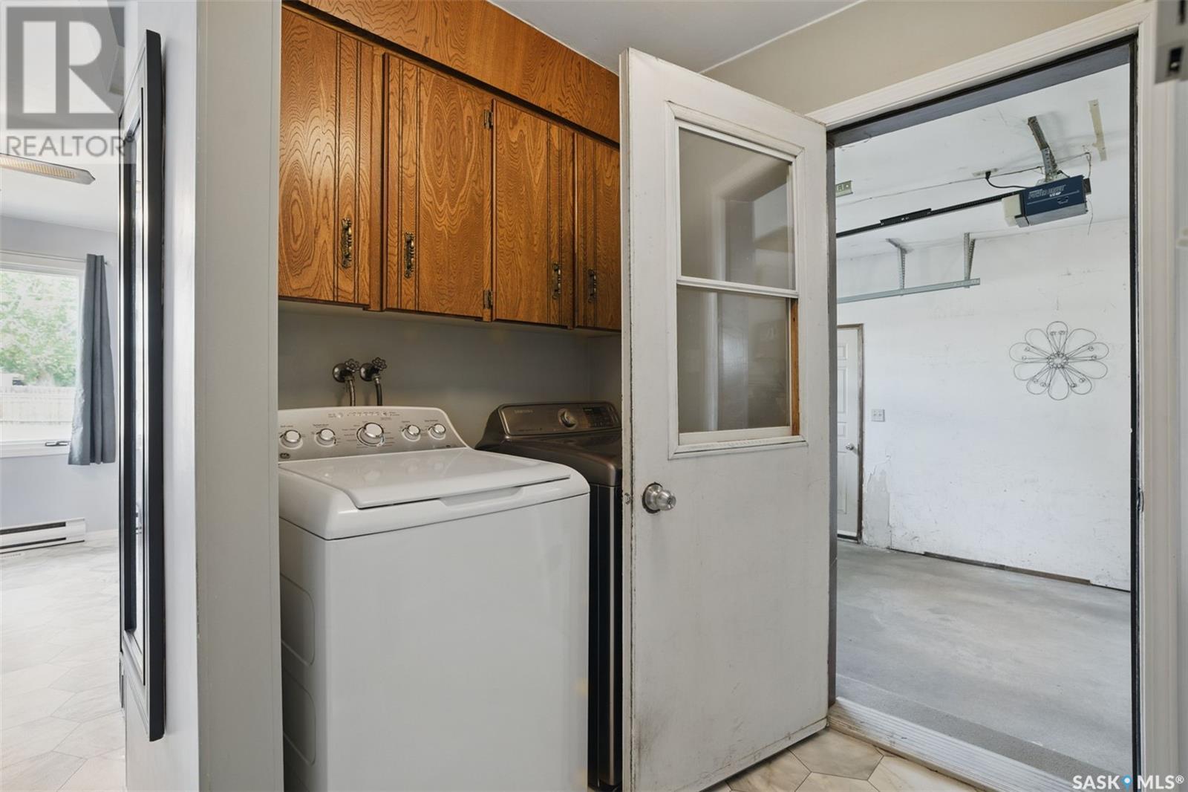Lorri Walters – Saskatoon REALTOR®
- Call or Text: (306) 221-3075
- Email: lorri@royallepage.ca
Description
Details
- Price:
- Type:
- Exterior:
- Garages:
- Bathrooms:
- Basement:
- Year Built:
- Style:
- Roof:
- Bedrooms:
- Frontage:
- Sq. Footage:
209 4th Street W Warman, Saskatchewan S0K 4S0
$332,900
Great opportunity for a small family home, a rental property, or a developer who wants to build a duplex (zoning approves). This bungalow has 896 sqft with 2 bedrooms and 1 full bath (single level home). Hardwood & linoleum flooring throughout, lots of natural light and a functional floor plan. This property runs solely off natural gas/forced air for heat, but has the option of electric baseboard heat to supplement if one wanted (not necessary). Upgrades include dishwasher, kitchen ceiling, stove/fan, painted cabinets with new hardware, water heater (2022), toilet, tap + shower head, newer overhead garage door, & newer eaves/ fascia/ soffit/ shingles. Single attached garage was added on in 1989. This 50 x 140' lot boasts a garden area, shed, patio area, fire pit, rear gate to alley and mature trees for privacy. Lots of parking in the front as well. Furnace is in the crawl space and laundry room area off the kitchen. Very well kept property in the heart of Warman. Fantastic opportunity, call today! (id:62517)
Property Details
| MLS® Number | SK008017 |
| Property Type | Single Family |
| Features | Treed, Rectangular, Double Width Or More Driveway |
| Structure | Patio(s) |
Building
| Bathroom Total | 1 |
| Bedrooms Total | 2 |
| Appliances | Washer, Refrigerator, Dishwasher, Dryer, Window Coverings, Garage Door Opener Remote(s), Hood Fan, Stove |
| Architectural Style | Bungalow |
| Basement Development | Not Applicable |
| Basement Type | Crawl Space (not Applicable) |
| Constructed Date | 1984 |
| Heating Fuel | Natural Gas |
| Heating Type | Forced Air |
| Stories Total | 1 |
| Size Interior | 896 Ft2 |
| Type | House |
Parking
| Attached Garage | |
| Gravel | |
| Parking Space(s) | 4 |
Land
| Acreage | No |
| Fence Type | Fence |
| Landscape Features | Lawn, Underground Sprinkler |
| Size Frontage | 50 Ft |
| Size Irregular | 50x140 |
| Size Total Text | 50x140 |
Rooms
| Level | Type | Length | Width | Dimensions |
|---|---|---|---|---|
| Main Level | Living Room | 14 ft ,11 in | 13 ft ,10 in | 14 ft ,11 in x 13 ft ,10 in |
| Main Level | Bedroom | 10 ft ,5 in | 11 ft ,7 in | 10 ft ,5 in x 11 ft ,7 in |
| Main Level | Bedroom | 8 ft ,11 in | 11 ft ,5 in | 8 ft ,11 in x 11 ft ,5 in |
| Main Level | Kitchen | 14 ft ,11 in | 12 ft ,6 in | 14 ft ,11 in x 12 ft ,6 in |
| Main Level | 4pc Bathroom | Measurements not available |
https://www.realtor.ca/real-estate/28426488/209-4th-street-w-warman
Contact Us
Contact us for more information
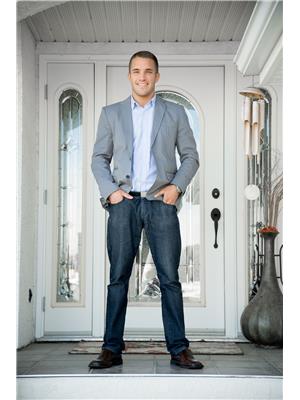
Ryan Tomyn
Broker
ryantomyn.ca/
Box 1630
Warman, Saskatchewan S0K 4S0
(306) 668-0123
(306) 668-0125
