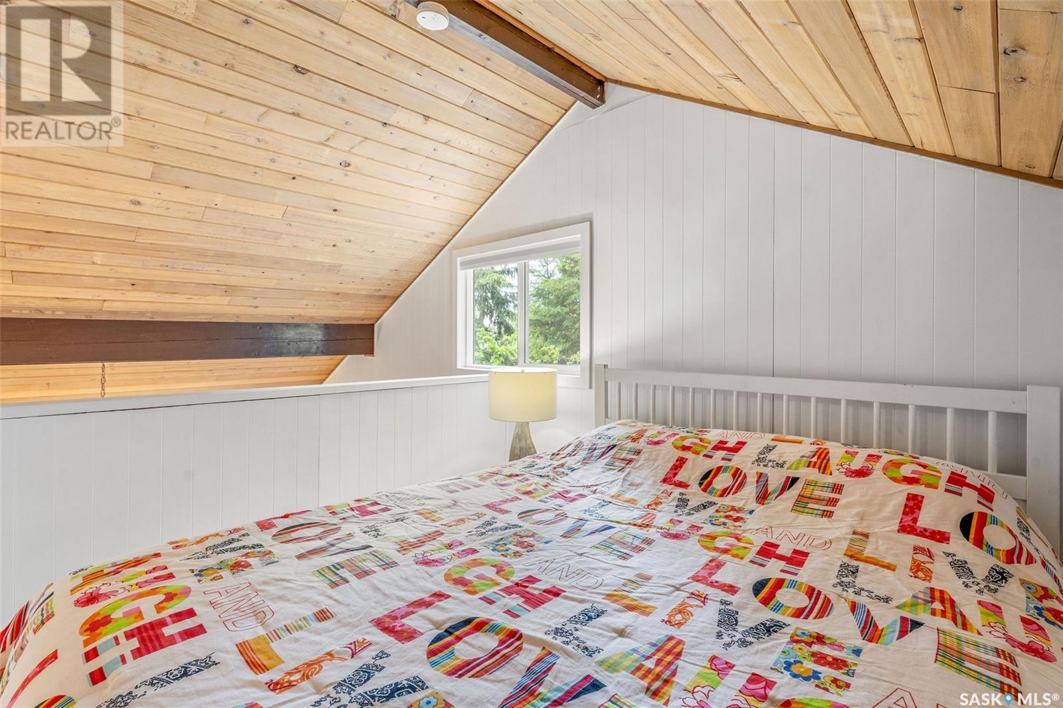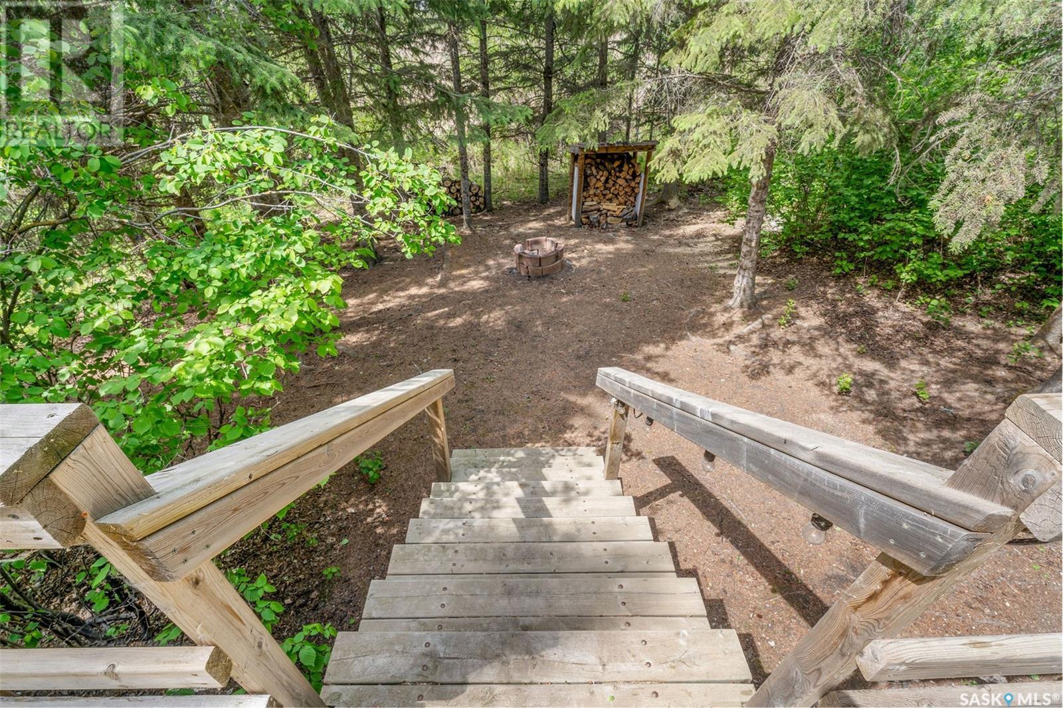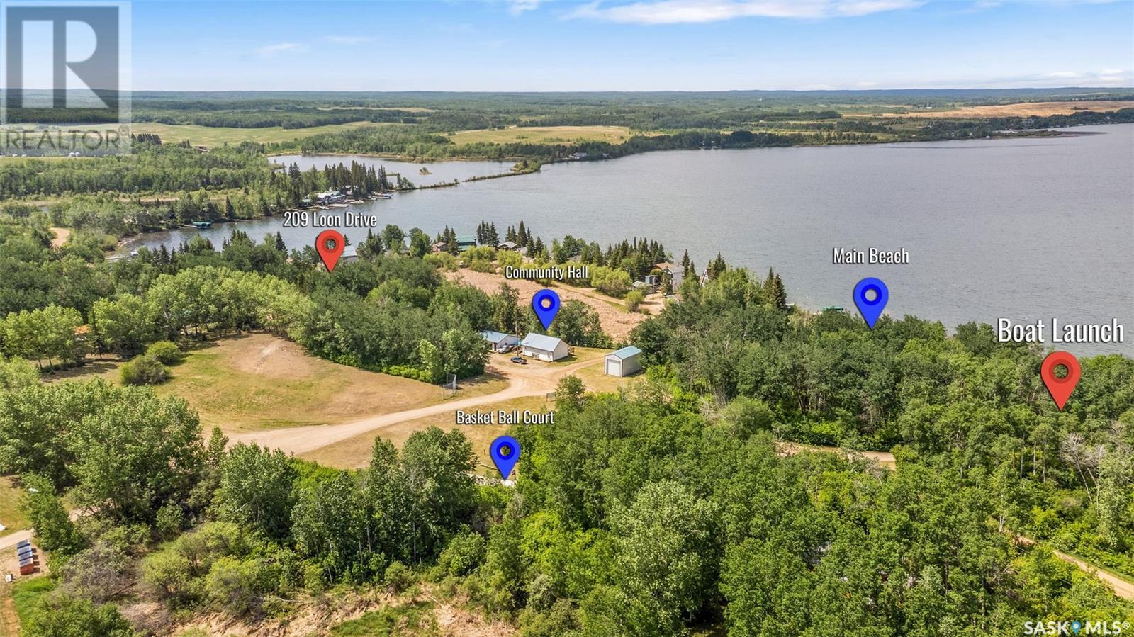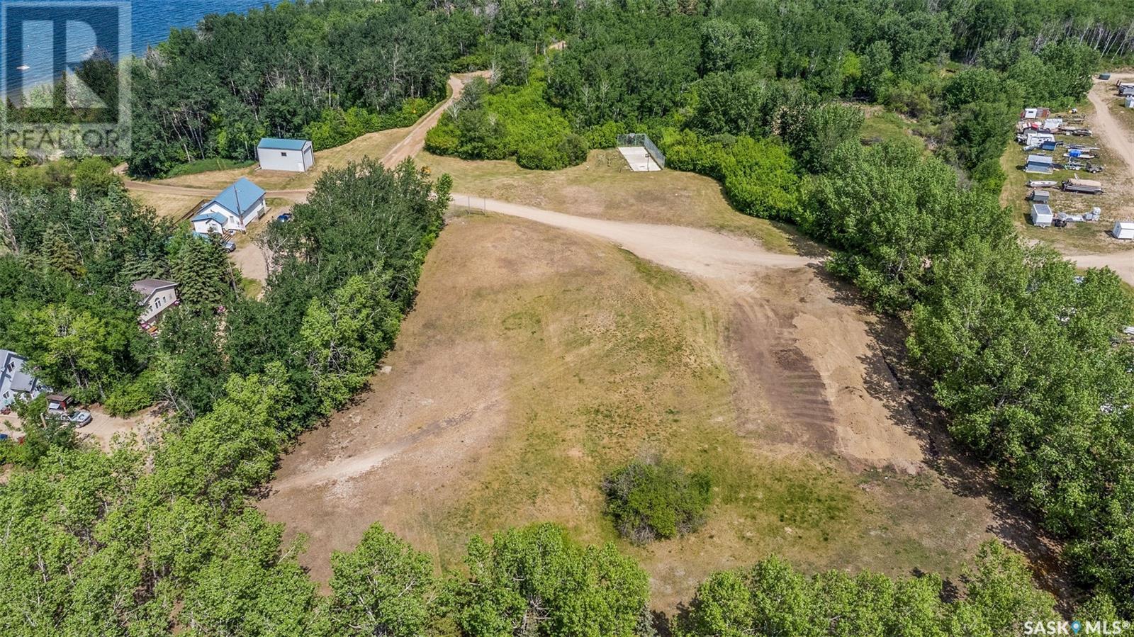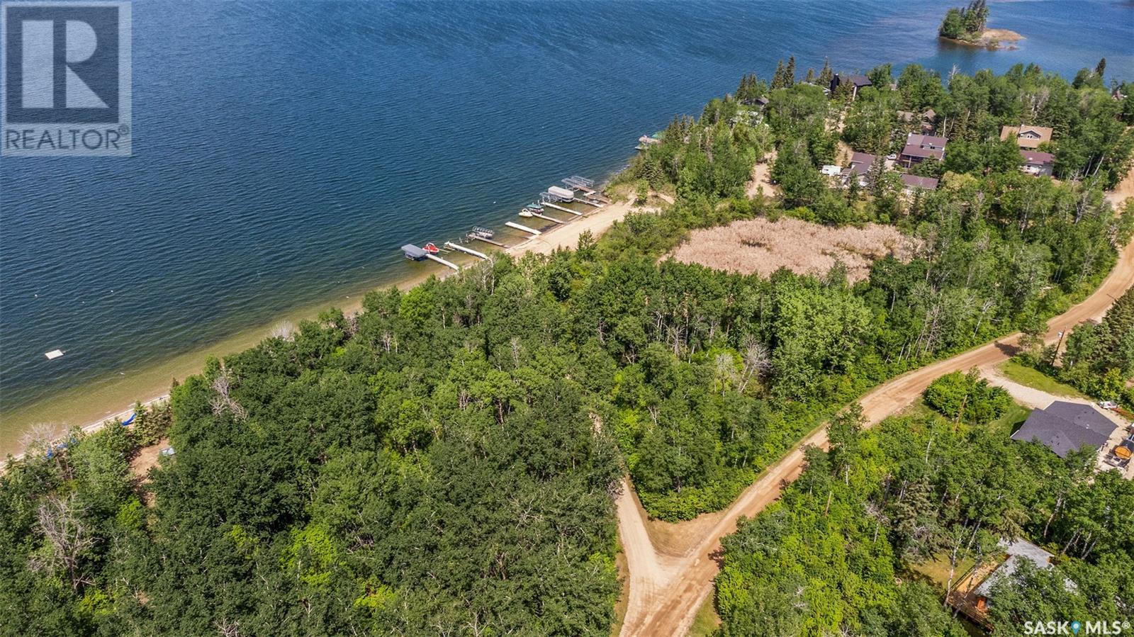Lorri Walters – Saskatoon REALTOR®
- Call or Text: (306) 221-3075
- Email: lorri@royallepage.ca
Description
Details
- Price:
- Type:
- Exterior:
- Garages:
- Bathrooms:
- Basement:
- Year Built:
- Style:
- Roof:
- Bedrooms:
- Frontage:
- Sq. Footage:
209 Loon Drive Big Shell, Saskatchewan S0J 2G0
$309,900
Year round cabin located in the quiet and peaceful community of the Resort Village of Big Shell! This inviting property offers a bright and open layout with vaulted ceilings, large windows and crisp white finishes throughout. The main floor features a spacious living room with a natural gas fireplace and an eat-in kitchen that offers fresh white cabinetry and plenty of storage. A good sized bedroom and a 3 piece bathroom complete the main level. Upstairs, a cozy nook overlooks the main living space which makes a great reading corner, play area or extra sleeping spot. There are also 2 additional bedrooms on this level that provide comfortable accommodations for family or guests. Step outside to enjoy a sprawling deck, an ideal space for morning coffee, afternoon lounging or gathering with friends in the evening. Just beyond the fire pit area invites cozy nights under the stars while mature trees surround the yard offering natural privacy and shade. The generously sized parking area provides ample space for visitors. Additional features include an 11.11ft x 8.0ft shed that provides storage and potential for conversion into a bunkhouse. The water and sewer systems are both serviced by holding tanks. Located within walking distance of the main beach, community hall, basketball court and boat launch, this property is also close to trails and great fishing spots. For added convenience, a community storage area is available for a fee, offering space to store recreational toys. The cabin is easily accessible from Prince Albert, Saskatoon and North Battleford, each just over an hours drive away and is only a 15 minute drive from Memorial Lake, which has a golf course and a variety of amenities. This location combines peaceful lake living with convenient proximity to city comforts. Whether you are looking for a weekend retreat or a year-round home at the lake, this property has a lot to offer. Experience the best of lake life, schedule your viewing today! (id:62517)
Property Details
| MLS® Number | SK008488 |
| Property Type | Single Family |
| Features | Treed, Rectangular, Recreational |
| Structure | Deck |
Building
| Bathroom Total | 1 |
| Bedrooms Total | 3 |
| Appliances | Refrigerator, Storage Shed, Stove |
| Architectural Style | Bungalow |
| Basement Development | Not Applicable |
| Basement Type | Crawl Space (not Applicable) |
| Constructed Date | 1980 |
| Fireplace Fuel | Gas |
| Fireplace Present | Yes |
| Fireplace Type | Conventional |
| Heating Fuel | Electric, Natural Gas |
| Heating Type | Other |
| Stories Total | 1 |
| Size Interior | 672 Ft2 |
| Type | House |
Parking
| None | |
| Gravel | |
| Parking Space(s) | 2 |
Land
| Acreage | No |
| Size Frontage | 60 Ft ,6 In |
| Size Irregular | 6168.49 |
| Size Total | 6168.49 Sqft |
| Size Total Text | 6168.49 Sqft |
Rooms
| Level | Type | Length | Width | Dimensions |
|---|---|---|---|---|
| Main Level | Foyer | 5 ft ,5 in | 6 ft ,4 in | 5 ft ,5 in x 6 ft ,4 in |
| Main Level | Living Room | 13 ft ,7 in | 19 ft ,4 in | 13 ft ,7 in x 19 ft ,4 in |
| Main Level | Kitchen/dining Room | 9 ft ,8 in | 14 ft | 9 ft ,8 in x 14 ft |
| Main Level | 3pc Bathroom | 7 ft ,7 in | 7 ft ,3 in | 7 ft ,7 in x 7 ft ,3 in |
| Main Level | Bedroom | 11 ft ,6 in | 7 ft ,8 in | 11 ft ,6 in x 7 ft ,8 in |
| Loft | Dining Nook | 10 ft ,4 in | 9 ft ,4 in | 10 ft ,4 in x 9 ft ,4 in |
| Loft | Bedroom | 8 ft ,8 in | 9 ft ,2 in | 8 ft ,8 in x 9 ft ,2 in |
| Loft | Bedroom | 15 ft ,2 in | 7 ft ,7 in | 15 ft ,2 in x 7 ft ,7 in |
https://www.realtor.ca/real-estate/28426623/209-loon-drive-big-shell
Contact Us
Contact us for more information

Adam Schmalz
Associate Broker
2730a 2nd Avenue West
Prince Albert, Saskatchewan S6V 5E6
(306) 763-1133
(306) 763-0331



















