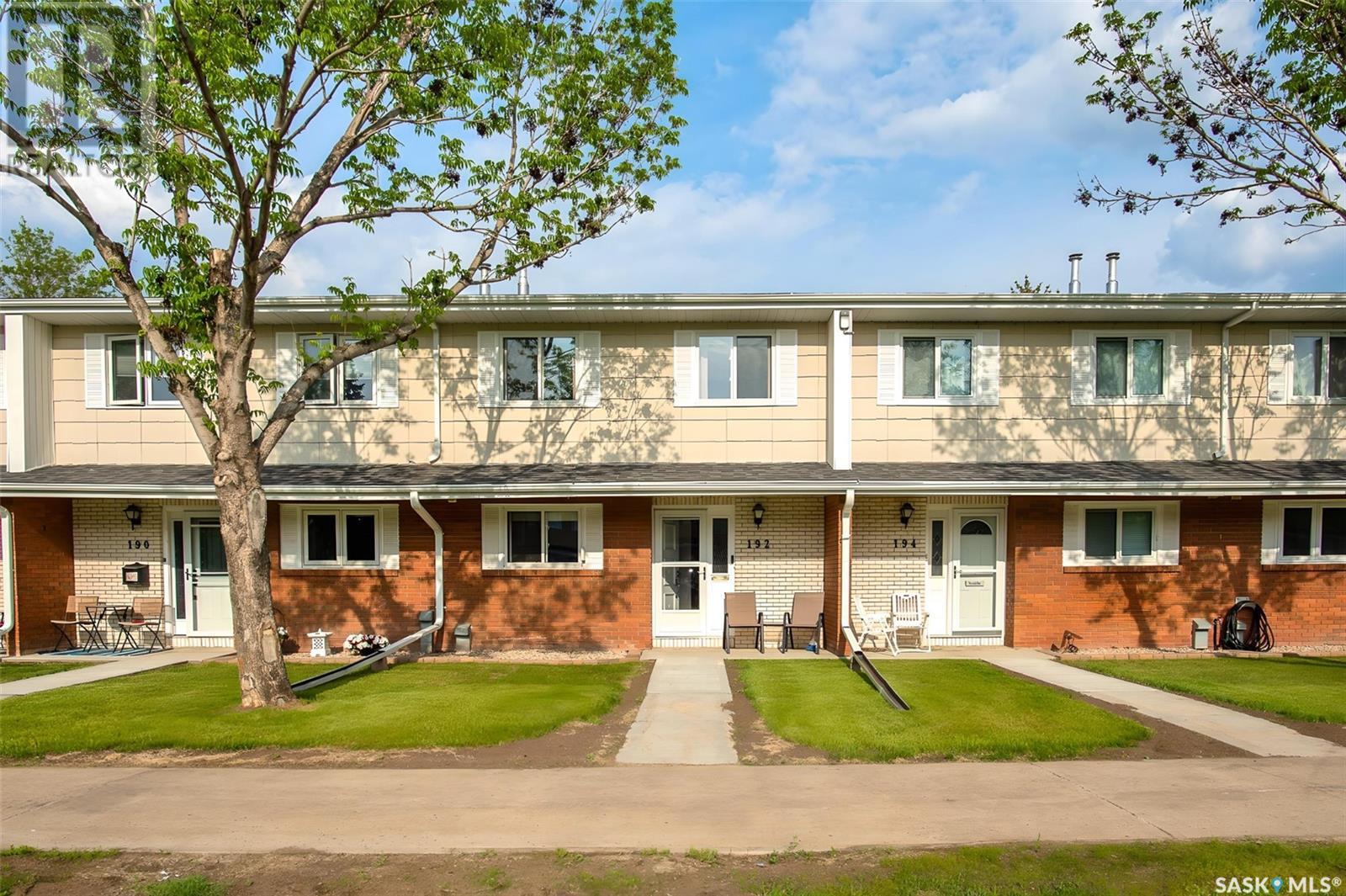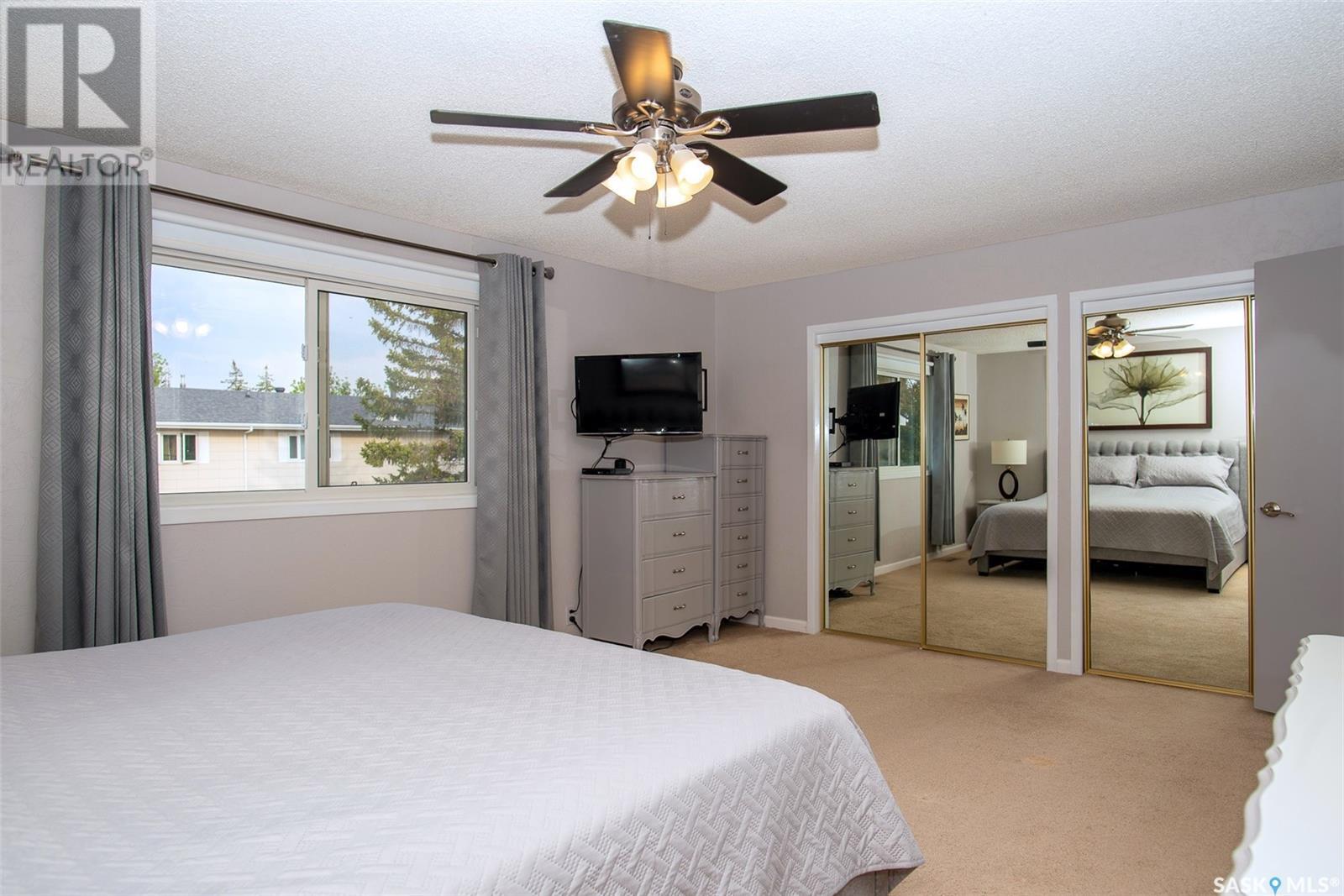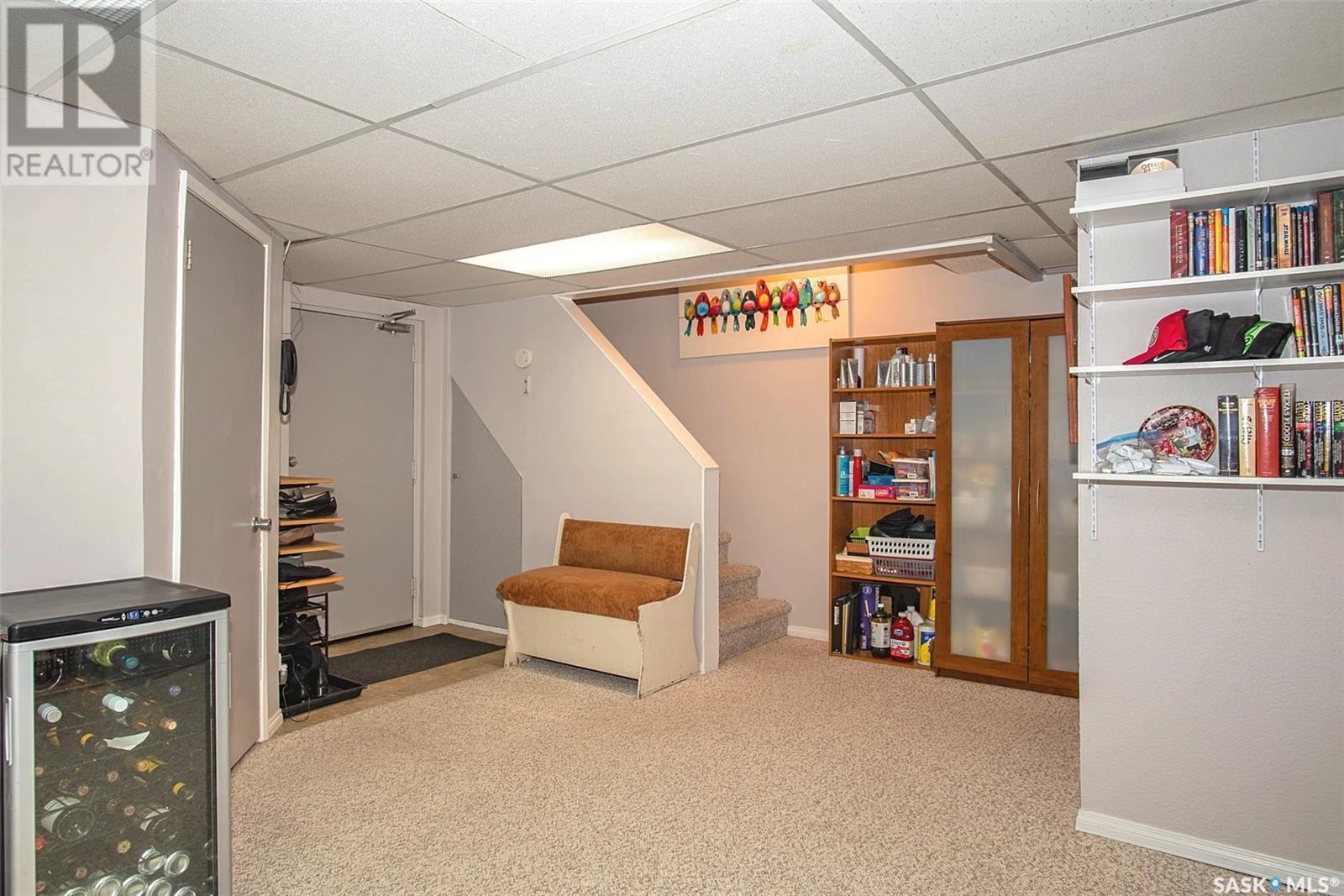Lorri Walters – Saskatoon REALTOR®
- Call or Text: (306) 221-3075
- Email: lorri@royallepage.ca
Description
Details
- Price:
- Type:
- Exterior:
- Garages:
- Bathrooms:
- Basement:
- Year Built:
- Style:
- Roof:
- Bedrooms:
- Frontage:
- Sq. Footage:
192 Plainsview Drive Regina, Saskatchewan S4S 6K2
$289,900Maintenance,
$662 Monthly
Maintenance,
$662 MonthlyLocated in a prime area of South Regina behind Southland Mall, this spacious 3-bedroom, 2.5-bath townhouse condo offers a well-laid-out interior with numerous updates. The main floor features high-grade luxury vinyl plank flooring, fresh paint, updated kitchen countertops, a newer sink, and a full set of newer appliances as well as a garburator. The living room includes a wood-burning fireplace, and the separate dining area provides space to host family or friends. High-end patio doors lead to a private outdoor area with a gas hookup for a BBQ, offering a great space for entertaining. Large windows throughout the home bring in plenty of natural light. Upstairs, the primary bedroom is very spacious and includes a 3-piece ensuite. Two additional good-sized bedrooms and an updated 4-piece bathroom with a deep soaker tub complete the second floor. All bathrooms have been updated, adding to the home’s move-in-ready appeal. This unit also includes a finished basement and direct access to heated underground parking with two dedicated spots. Conveniently located just steps from the library, restaurants, Starbucks, Chapters, and Southland Mall, this home offers both comfort and convenience in a vibrant neighborhood.... As per the Seller’s direction, all offers will be presented on 2025-06-09 at 7:30 PM (id:62517)
Property Details
| MLS® Number | SK008485 |
| Property Type | Single Family |
| Neigbourhood | Albert Park |
| Community Features | Pets Allowed |
| Features | Treed |
| Structure | Patio(s) |
Building
| Bathroom Total | 3 |
| Bedrooms Total | 3 |
| Appliances | Washer, Refrigerator, Dishwasher, Dryer, Microwave, Garburator, Window Coverings, Stove |
| Architectural Style | 2 Level |
| Basement Development | Finished |
| Basement Type | Partial (finished) |
| Constructed Date | 1974 |
| Cooling Type | Central Air Conditioning |
| Fireplace Fuel | Wood |
| Fireplace Present | Yes |
| Fireplace Type | Conventional |
| Heating Fuel | Natural Gas |
| Heating Type | Forced Air |
| Stories Total | 2 |
| Size Interior | 1,640 Ft2 |
| Type | Row / Townhouse |
Parking
| Underground | 2 |
| Heated Garage | |
| Parking Space(s) | 2 |
Land
| Acreage | No |
| Fence Type | Fence |
| Landscape Features | Lawn, Underground Sprinkler |
Rooms
| Level | Type | Length | Width | Dimensions |
|---|---|---|---|---|
| Second Level | 4pc Bathroom | Measurements not available | ||
| Second Level | Bedroom | 11 3 x 9 5 | ||
| Second Level | Bedroom | 9 5 x 13 7 | ||
| Second Level | Primary Bedroom | 13 ft | 13 ft x Measurements not available | |
| Second Level | 3pc Ensuite Bath | Measurements not available | ||
| Basement | Family Room | 16 ft | 10 ft | 16 ft x 10 ft |
| Main Level | Kitchen | 14 ft | Measurements not available x 14 ft | |
| Main Level | 2pc Bathroom | Measurements not available | ||
| Main Level | Dining Room | 10 ft | 10 ft x Measurements not available | |
| Main Level | Living Room | 13 1 x 19 2 |
https://www.realtor.ca/real-estate/28423892/192-plainsview-drive-regina-albert-park
Contact Us
Contact us for more information

Jeffery Harmel
Salesperson
www.youtube.com/embed/OMSv4I0AW_k
jeffharmelrealestate.com/
1362 Lorne Street
Regina, Saskatchewan S4R 2K1
(306) 779-3000
(306) 779-3001
www.realtyexecutivesdiversified.com/

























