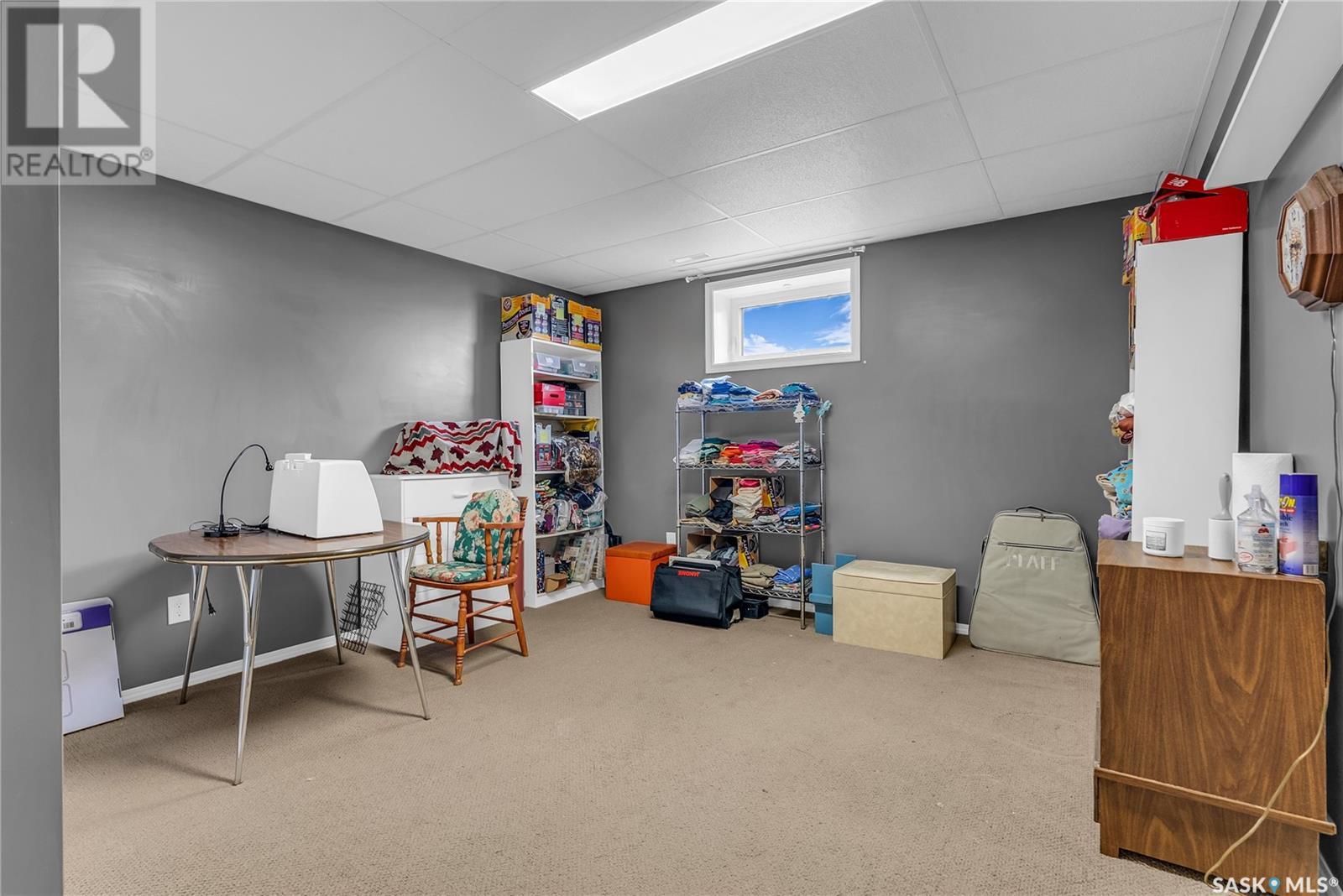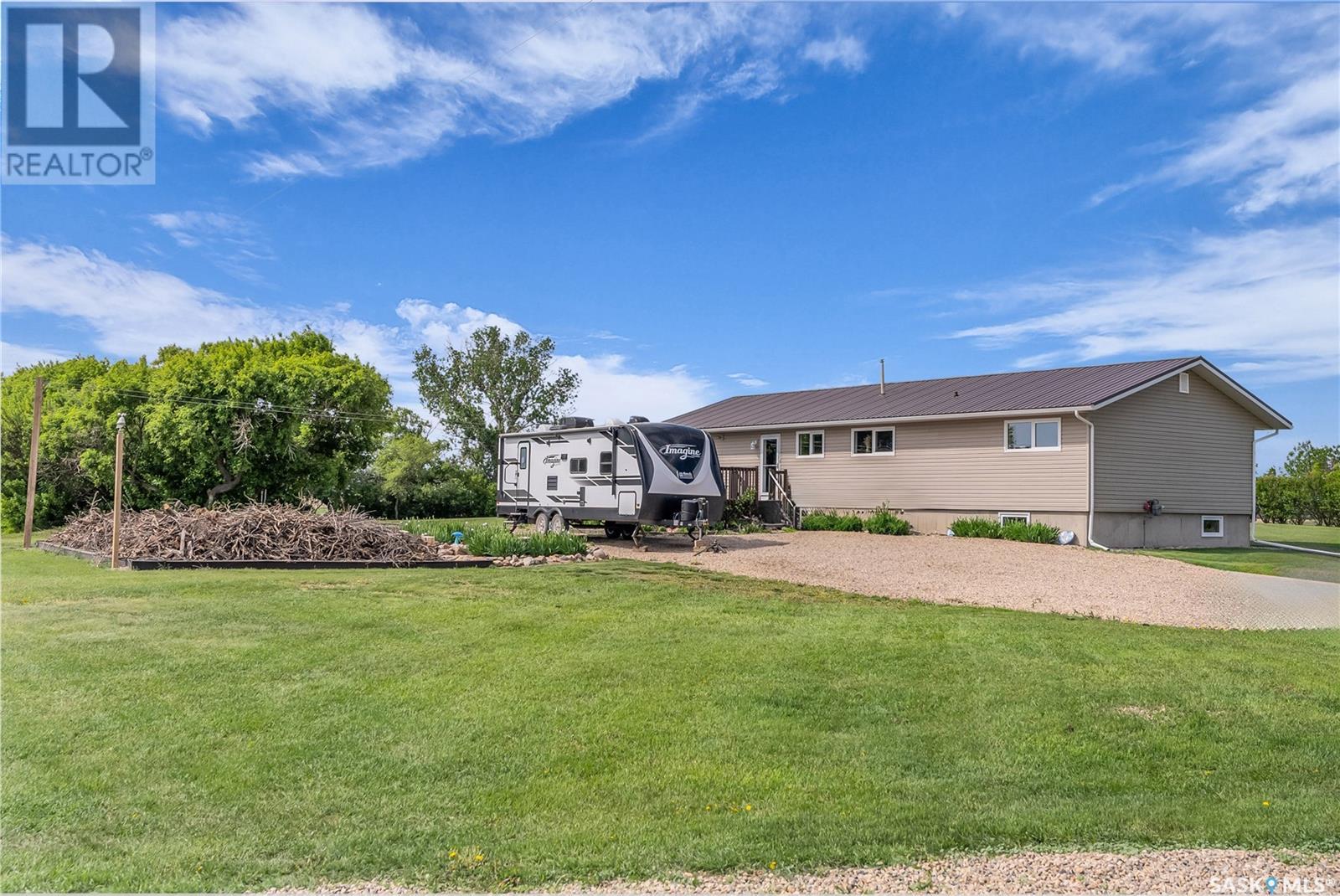Lorri Walters – Saskatoon REALTOR®
- Call or Text: (306) 221-3075
- Email: lorri@royallepage.ca
Description
Details
- Price:
- Type:
- Exterior:
- Garages:
- Bathrooms:
- Basement:
- Year Built:
- Style:
- Roof:
- Bedrooms:
- Frontage:
- Sq. Footage:
Pritchard Acreage Morris Rm No. 312, Saskatchewan S0K 0C0
$529,900
Awesome spacious 5 bedroom bungalow situated on 24.62 acres with a 40’ x 60’ metal clad shed/workshop located S.E. of Saskatoon and Allan, south of Zelma and west of Young. Great location to commute to the Nutrien Potash Mine or the Mosaic Potash Mine. This home has many upgrades including a new concrete basement in 2007 as well as a new high efficient furnace, central air conditioner, on demand water heater, triple pane windows and an RO system for drinking water. You enter the home into a large foyer which leads into an awesome country sized kitchen/ dining room featuring custom black walnut cabinetry with a large island and counter space to spare. The main floor also features a large laundry room, 4 piece bathroom, living room, and three bedrooms. The lower level consists of a large family room, two bedrooms, large 4 piece bathroom, mechanical room, cold canning room and a storage room. The workshop (uninsulated) has a 100 amp main breaker, welder plug and 30 amp camper plug, and is nice and bright with LED lighting. The acreage is serviced with power, natural gas and Saskatoon city water. There is school bus service to Allan School. Laneways and parking areas are all washed rocks, so no mud issues. The beautiful yard includes a fire pit area, a playhouse for the kids, an established shelter belt, and many new trees including Colorado Blue Spruce, Acute Willows, lilacs, and chokecherries. The orchard features chokecherries, raspberries, strawberries, rhubarb, sour cherries, and apples. There is a large garden area with the balance of the land suitable for grazing or making hay bales, including a dugout. There is a rifle range on the property. Its proximity to the Zelma Reservoir (10 minutes), as well as Blackstrap, Manitou, Diefenbaker and Last Mountain Lakes makes this a great location for the outdoorsman. This is a rare opportunity to find a home/acreage of this size and at this price point. Don’t hesitate to view this great property! (id:62517)
Property Details
| MLS® Number | SK008121 |
| Property Type | Single Family |
| Community Features | School Bus |
| Features | Acreage, Treed, Irregular Lot Size, Rolling |
| Structure | Deck |
Building
| Bathroom Total | 2 |
| Bedrooms Total | 5 |
| Appliances | Washer, Refrigerator, Satellite Dish, Dishwasher, Dryer, Microwave, Freezer, Garburator, Window Coverings, Hood Fan, Stove |
| Architectural Style | Bungalow |
| Basement Development | Finished |
| Basement Type | Full (finished) |
| Constructed Date | 1978 |
| Cooling Type | Central Air Conditioning |
| Heating Fuel | Natural Gas |
| Heating Type | Forced Air |
| Stories Total | 1 |
| Size Interior | 1,692 Ft2 |
| Type | House |
Parking
| R V | |
| Gravel | |
| Parking Space(s) | 22 |
Land
| Acreage | Yes |
| Landscape Features | Lawn, Garden Area |
| Size Irregular | 24.62 |
| Size Total | 24.62 Ac |
| Size Total Text | 24.62 Ac |
Rooms
| Level | Type | Length | Width | Dimensions |
|---|---|---|---|---|
| Basement | Family Room | 23'10" x 18'7" | ||
| Basement | Bedroom | 15'2" x 10'8" | ||
| Basement | Bedroom | 12'9" x 11'9" | ||
| Basement | 4pc Bathroom | 10'8" x 7'11 | ||
| Basement | Storage | 17'0" x 5'10" | ||
| Basement | Dining Nook | 9'0" x 6'0" | ||
| Basement | Other | Measurements not available | ||
| Main Level | Kitchen/dining Room | 25'3" x 23'8" | ||
| Main Level | Living Room | 17'11" x 11'6" | ||
| Main Level | Primary Bedroom | 14'3" x 12'11" | ||
| Main Level | Bedroom | 11'11" x 10'11 | ||
| Main Level | Bedroom | 11'11" x 8'11" | ||
| Main Level | 4pc Bathroom | 8'7" x 4'11" | ||
| Main Level | Laundry Room | 8'8" x 8'6" | ||
| Main Level | Foyer | 7'7" x 7'1" |
https://www.realtor.ca/real-estate/28423546/pritchard-acreage-morris-rm-no-312
Contact Us
Contact us for more information

Ed Bobiash
Salesperson
www.youtube.com/embed/ROCH24StKFI
www.edbobiashteam.com/
714 Duchess Street
Saskatoon, Saskatchewan S7K 0R3
(306) 653-2213
(888) 623-6153
boyesgrouprealty.com/



















































