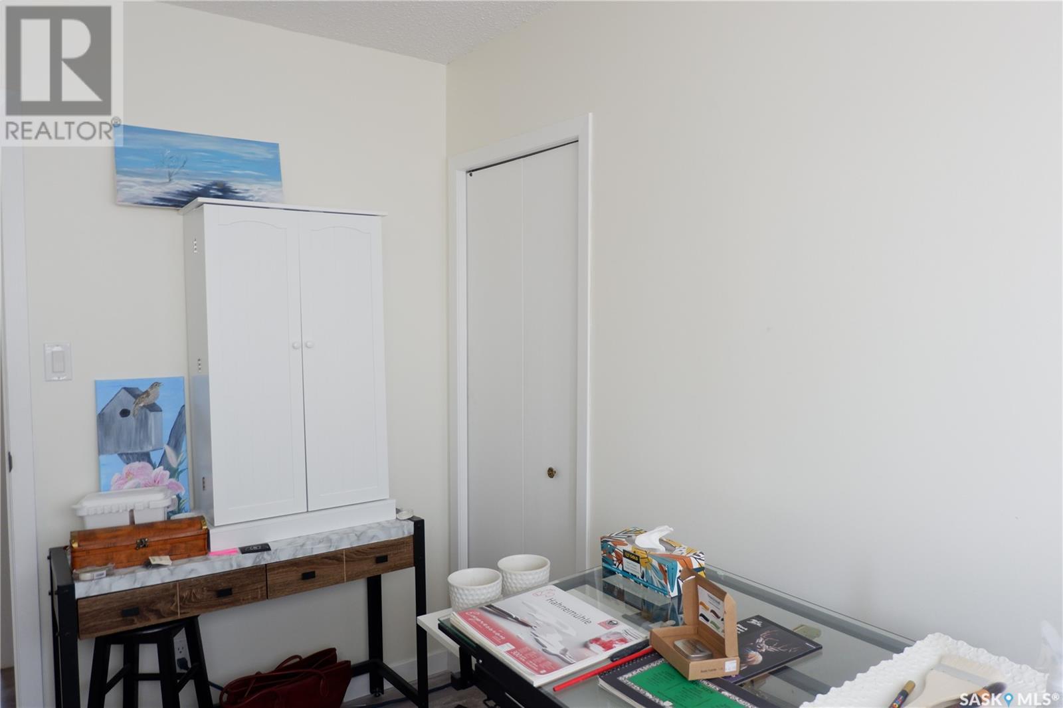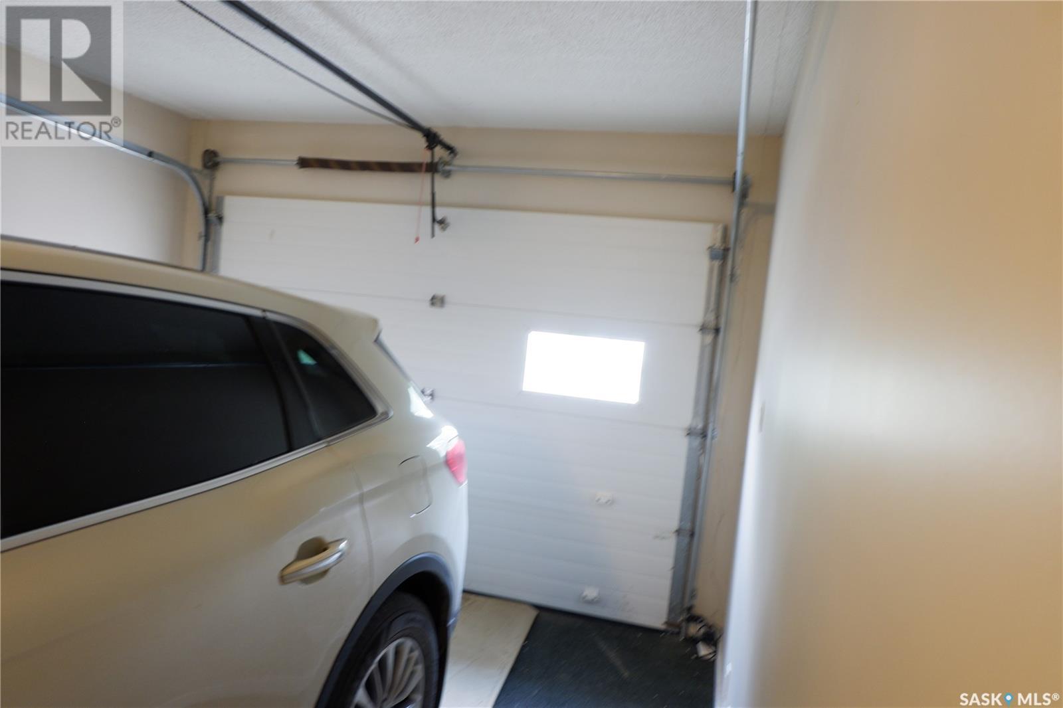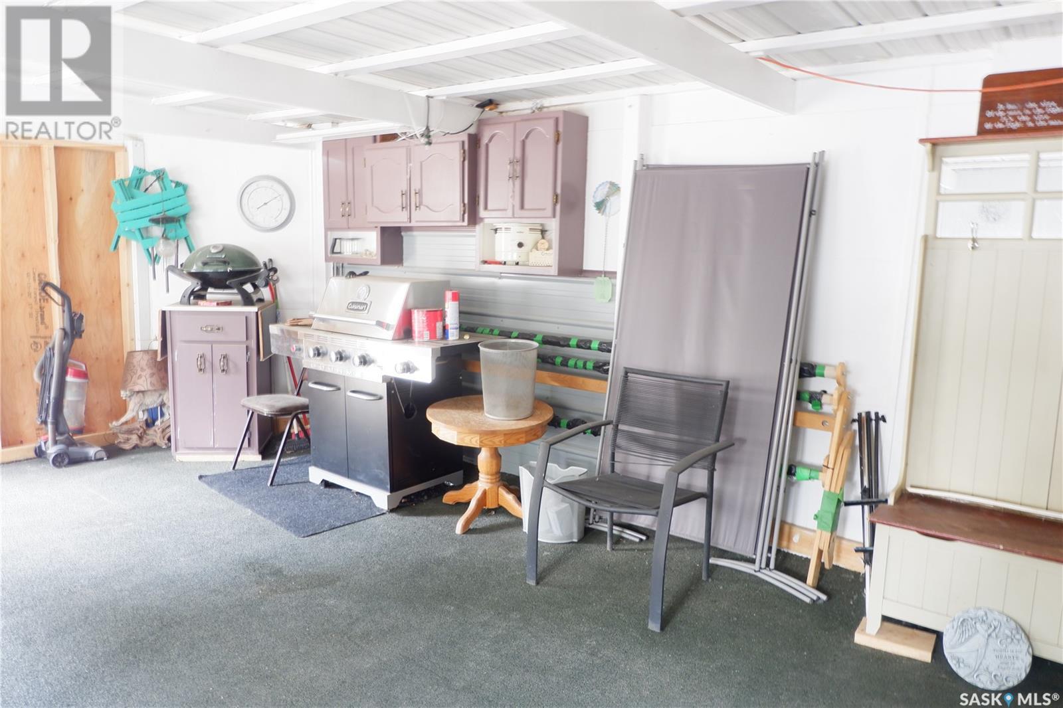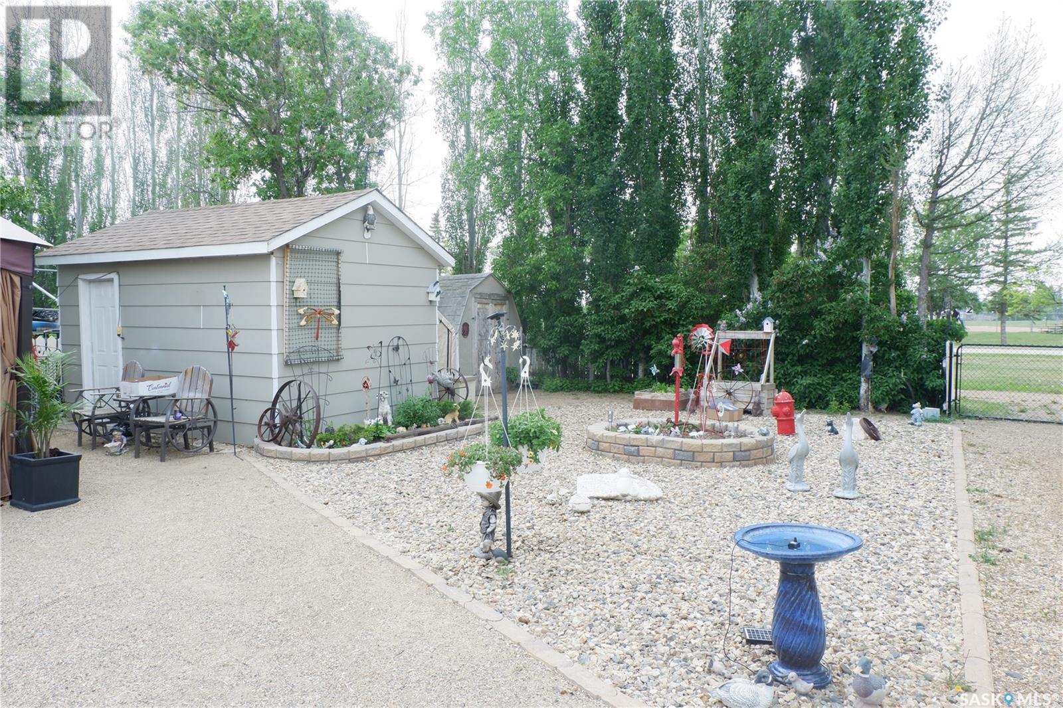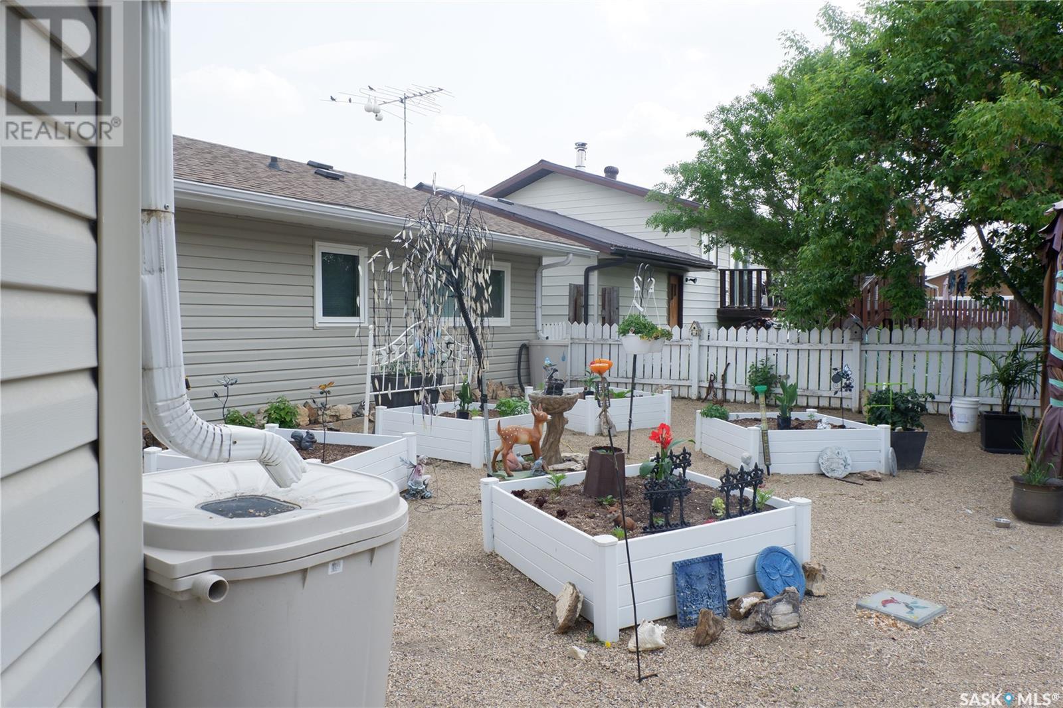Lorri Walters – Saskatoon REALTOR®
- Call or Text: (306) 221-3075
- Email: lorri@royallepage.ca
Description
Details
- Price:
- Type:
- Exterior:
- Garages:
- Bathrooms:
- Basement:
- Year Built:
- Style:
- Roof:
- Bedrooms:
- Frontage:
- Sq. Footage:
704 Leeville Drive Assiniboia, Saskatchewan S0H 0B0
$178,900
Located in the Town of Assiniboia in a great location, close to schools and recreation. This is an excellent 3-bedroom bungalow. You will enjoy the open design concept with no stairs! The house is totally accessible, complete with a walk-in bathtub! The property has been lovingly upgraded with all new flooring, countertops, new bathroom fixtures, new furnace (complete with new central air) and water heater. You will love the added convenience of main floor laundry. A single attached garage provides for direct access to the home and has extra room for storage. The yard is very tastefully landscaped featuring Xeriscape with lots of flowers and features! There is an added carport in the back yard that can not only be used for parking, but other uses such as barbecuing and entertaining in poor weather! The back yard is totally fenced with a large gate. It has green space next door, a school park across the road and the ball diamonds a short walk away. Come check out this amazing house! It is waiting for you to enjoy! (id:62517)
Property Details
| MLS® Number | SK008338 |
| Property Type | Single Family |
| Features | Treed |
Building
| Bathroom Total | 1 |
| Bedrooms Total | 3 |
| Appliances | Washer, Refrigerator, Dishwasher, Dryer, Microwave, Window Coverings, Garage Door Opener Remote(s), Storage Shed, Stove |
| Architectural Style | Bungalow |
| Constructed Date | 1983 |
| Cooling Type | Central Air Conditioning |
| Heating Fuel | Natural Gas |
| Heating Type | Forced Air |
| Stories Total | 1 |
| Size Interior | 992 Ft2 |
| Type | House |
Parking
| Attached Garage | |
| Heated Garage | |
| Parking Space(s) | 3 |
Land
| Acreage | No |
| Fence Type | Fence |
| Landscape Features | Garden Area |
| Size Frontage | 60 Ft |
| Size Irregular | 7200.00 |
| Size Total | 7200 Sqft |
| Size Total Text | 7200 Sqft |
Rooms
| Level | Type | Length | Width | Dimensions |
|---|---|---|---|---|
| Main Level | Kitchen/dining Room | 10'8" x 12' | ||
| Main Level | Living Room | 15' x 15'10" | ||
| Main Level | Primary Bedroom | 12'7" x 10'3" | ||
| Main Level | Bedroom | 7'9" x 10'4" | ||
| Main Level | Bedroom | 9'10" x 11'5" | ||
| Main Level | 4pc Bathroom | 6'4" x 9' | ||
| Main Level | Laundry Room | 8'6" x 9'5" | ||
| Main Level | Other | Measurements not available |
https://www.realtor.ca/real-estate/28424508/704-leeville-drive-assiniboia
Contact Us
Contact us for more information

Dionne Tjeltveit
Broker
www.century21.ca/dionne.tjeltveit
72 High Street East
Moose Jaw, Saskatchewan S6H 0B8
(306) 694-1234
(306) 692-9633

















