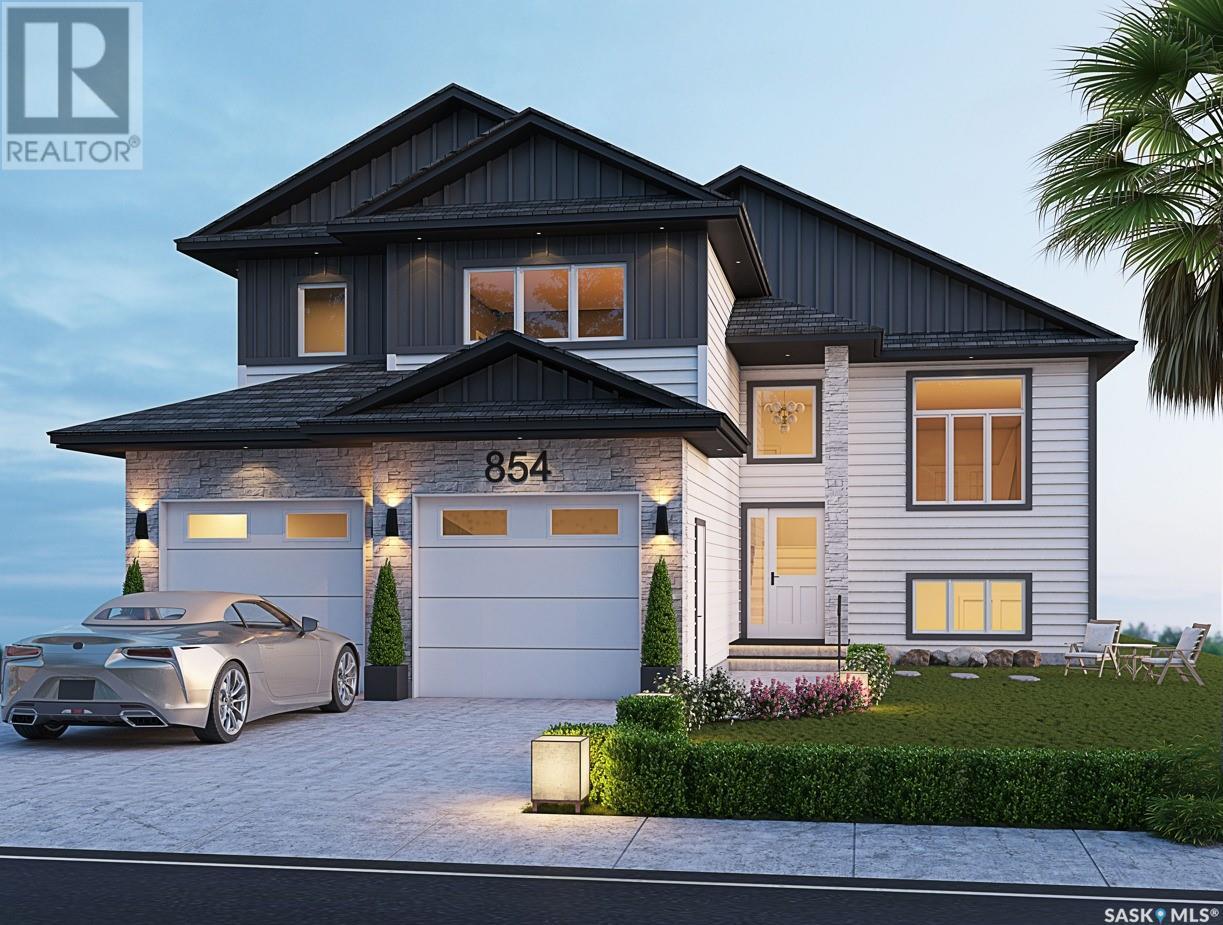Lorri Walters – Saskatoon REALTOR®
- Call or Text: (306) 221-3075
- Email: lorri@royallepage.ca
Description
Details
- Price:
- Type:
- Exterior:
- Garages:
- Bathrooms:
- Basement:
- Year Built:
- Style:
- Roof:
- Bedrooms:
- Frontage:
- Sq. Footage:
854 Bentley Manor Saskatoon, Saskatchewan S7L 6P4
$667,000
Situated on an oversized 7,400 sq ft lot (0.17 acres) in Kensington, this thoughtfully designed modified bi-level offers exceptional space, style, and versatility. The bright and airy main floor showcases an open-concept layout with modern finishes, featuring a spacious kitchen complete with a central island, walk-in pantry, and seamless flow into the living and dining areas—perfect for both everyday living and entertaining. The primary bedroom includes a generous walk-in closet and a 4-piece ensuite for added comfort. Two additional bedrooms, a full 4-piece bathroom, and convenient main-level laundry complete this well-appointed floor. The lower level offers outstanding flexibility, including a fully legal 2-bedroom basement suite with a private entrance—ideal for generating rental income or accommodating extended family. Additionally, a separate section of the basement, accessible to the main home, includes another bedroom, a living area, and a 4-piece bathroom—perfect for a home office, guest space, or personal retreat. Note:- the section of basement can also be access with separate entry makes this ideal space for home office. Enjoy the added benefits of an attached double garage, driveway, and a fully landscaped front yard. This home is a rare combination of functionality, elegance, and income potential—all in one of the city's most desirable neighborhoods. (id:62517)
Property Details
| MLS® Number | SK008462 |
| Property Type | Single Family |
| Neigbourhood | Kensington |
| Features | Irregular Lot Size |
| Structure | Deck |
Building
| Bathroom Total | 4 |
| Bedrooms Total | 6 |
| Appliances | Dishwasher, Hood Fan |
| Architectural Style | Bi-level |
| Basement Development | Finished |
| Basement Type | Full (finished) |
| Constructed Date | 2024 |
| Fireplace Fuel | Electric |
| Fireplace Present | Yes |
| Fireplace Type | Conventional |
| Heating Fuel | Natural Gas |
| Heating Type | Forced Air |
| Size Interior | 1,685 Ft2 |
| Type | House |
Parking
| Attached Garage | |
| Parking Space(s) | 4 |
Land
| Acreage | No |
| Landscape Features | Lawn |
| Size Frontage | 42 Ft |
| Size Irregular | 7400.00 |
| Size Total | 7400 Sqft |
| Size Total Text | 7400 Sqft |
Rooms
| Level | Type | Length | Width | Dimensions |
|---|---|---|---|---|
| Second Level | Primary Bedroom | 13 ft ,5 in | 17 ft | 13 ft ,5 in x 17 ft |
| Second Level | 4pc Bathroom | Measurements not available | ||
| Basement | Bedroom | 10 ft ,10 in | 12 ft ,1 in | 10 ft ,10 in x 12 ft ,1 in |
| Basement | Family Room | 15 ft | 12 ft | 15 ft x 12 ft |
| Basement | 4pc Bathroom | Measurements not available | ||
| Basement | Living Room | 9 ft ,8 in | 10 ft ,10 in | 9 ft ,8 in x 10 ft ,10 in |
| Basement | Kitchen | 9 ft | 12 ft ,7 in | 9 ft x 12 ft ,7 in |
| Basement | 4pc Bathroom | Measurements not available | ||
| Basement | Bedroom | 9 ft | 9 ft | 9 ft x 9 ft |
| Basement | Bedroom | 8 ft ,6 in | 9 ft | 8 ft ,6 in x 9 ft |
| Main Level | Living Room | 19 ft ,3 in | 13 ft | 19 ft ,3 in x 13 ft |
| Main Level | Dining Room | 15 ft | 10 ft | 15 ft x 10 ft |
| Main Level | Kitchen | 14 ft ,6 in | 14 ft | 14 ft ,6 in x 14 ft |
| Main Level | Bedroom | 11 ft | 10 ft ,6 in | 11 ft x 10 ft ,6 in |
| Main Level | Bedroom | 10 ft ,3 in | 13 ft | 10 ft ,3 in x 13 ft |
| Main Level | 4pc Bathroom | Measurements not available | ||
| Main Level | Laundry Room | Measurements not available |
https://www.realtor.ca/real-estate/28423159/854-bentley-manor-saskatoon-kensington
Contact Us
Contact us for more information

Aman Singh
Salesperson
www.facebook.com/profile.php?id=100071100973146
instagram.com/realtoramansingh
www.linkedin.com/in/realtoramansingh
714 Duchess Street
Saskatoon, Saskatchewan S7K 0R3
(306) 653-2213
(888) 623-6153
boyesgrouprealty.com/


