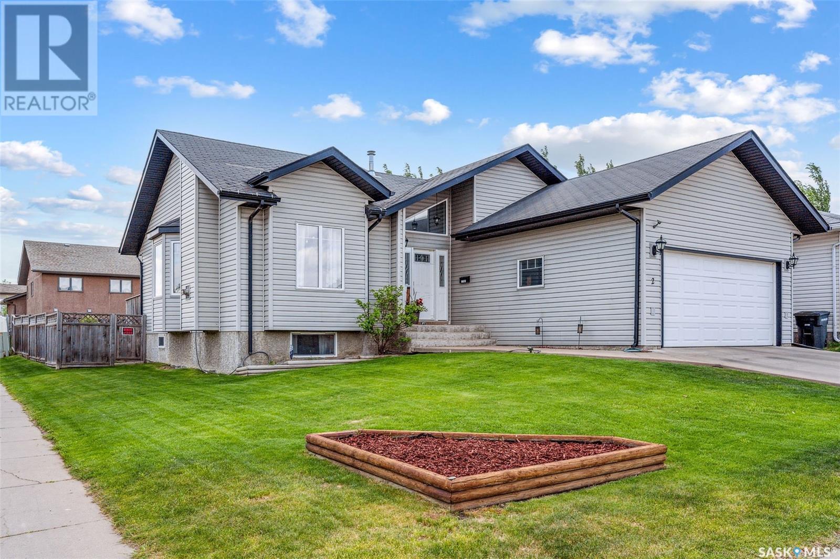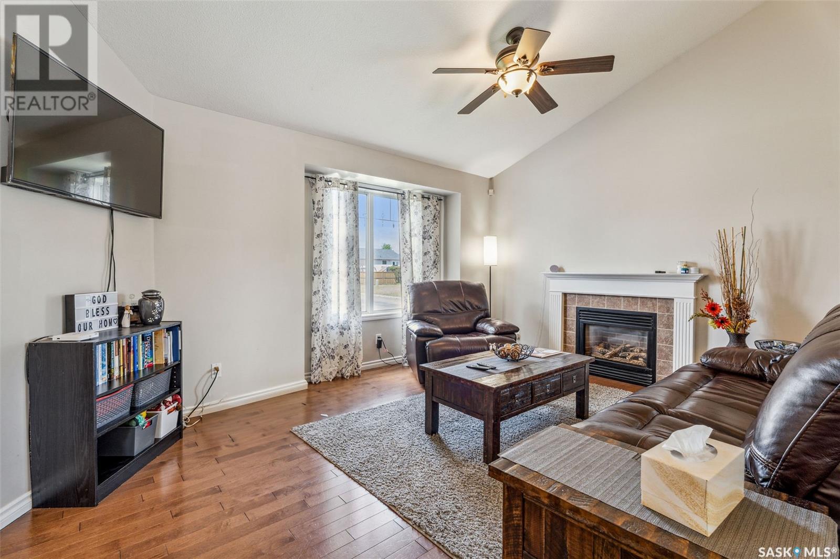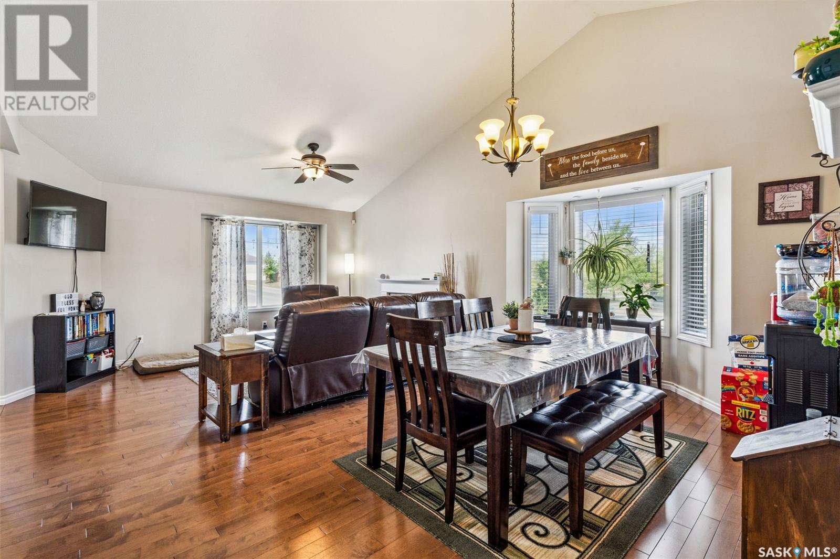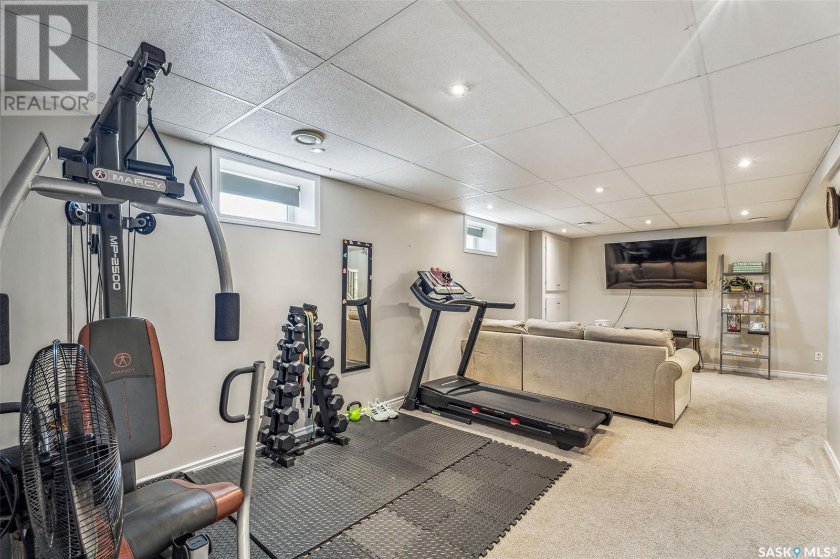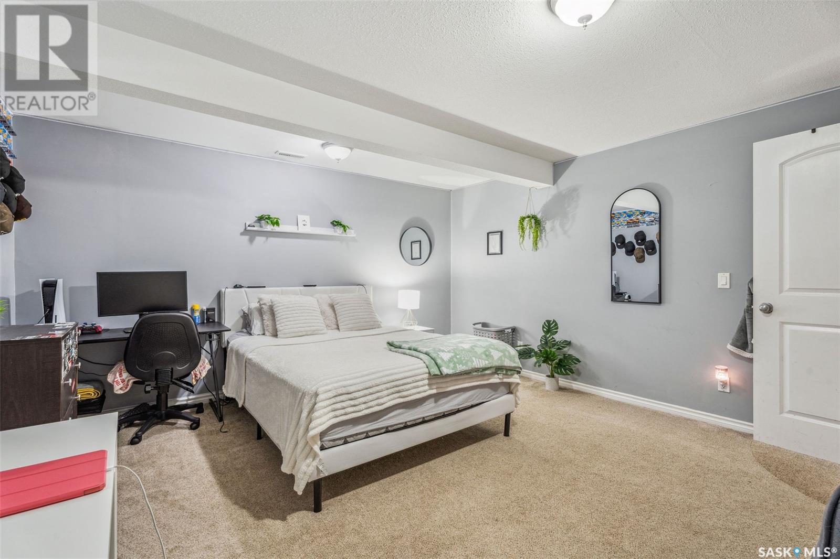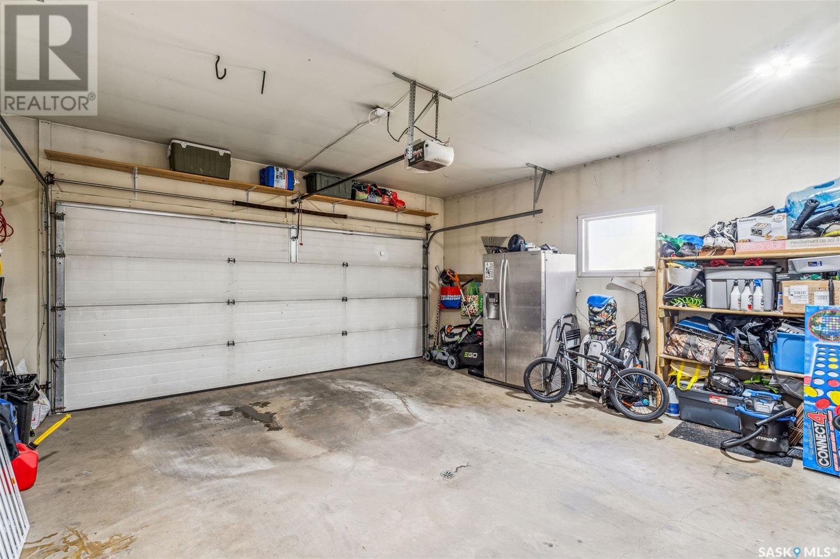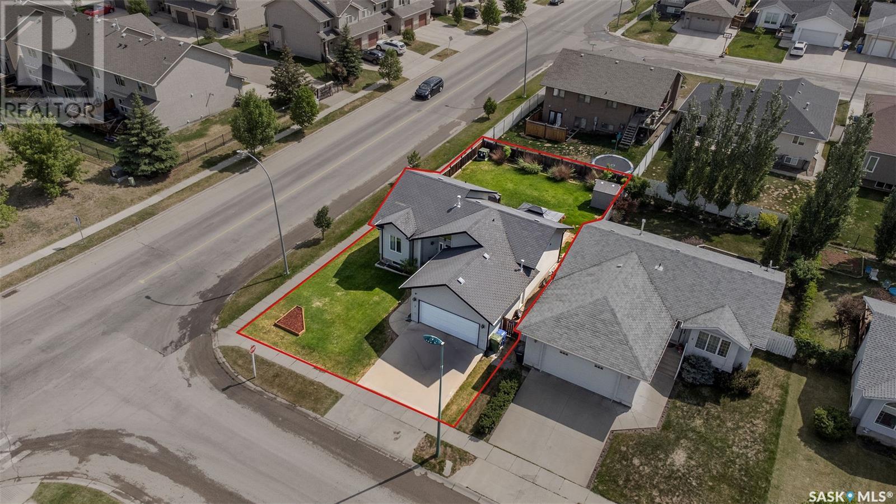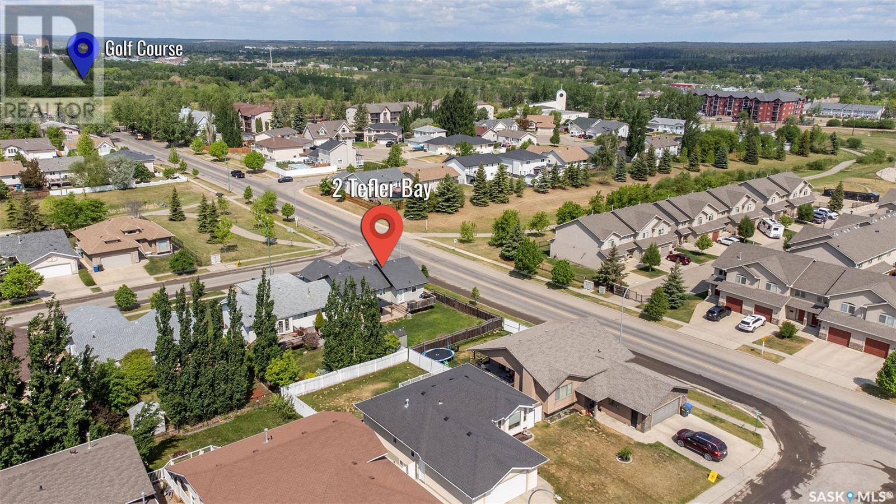Lorri Walters – Saskatoon REALTOR®
- Call or Text: (306) 221-3075
- Email: lorri@royallepage.ca
Description
Details
- Price:
- Type:
- Exterior:
- Garages:
- Bathrooms:
- Basement:
- Year Built:
- Style:
- Roof:
- Bedrooms:
- Frontage:
- Sq. Footage:
2 Telfer Bay Prince Albert, Saskatchewan S6X 1C4
$424,900
Welcome to this well-maintained 4-bedroom, 3-bathroom bungalow nestled in the heart of Crescent Acres — one of Prince Albert’s most sought-after neighbourhoods! This move-in ready home features an open-concept main floor with vaulted ceilings and hard surface flooring throughout the living, dining, and kitchen areas. The spacious kitchen is equipped with stainless steel appliances, a garden door leading to a two-tiered deck with a gazebo, and a fully fenced backyard — perfect for entertaining or relaxing outdoors. The living room has a cozy gas fireplace and is filled with natural light, while the large primary bedroom offers a full 4-piece ensuite and ample closet space. A second bedroom and another full bathroom complete the main level. Downstairs, you’ll find a spacious family room, two generous sized bedrooms, a third 4-piece bathroom, laundry room, and plenty of storage. Additional features include central air conditioning, a heated attached two-car garage, and all existing appliances included. Ideally located close to Holy Cross, St. Francis, and Vickers elementary schools, as well as the Rotary Trail — perfect for active families and outdoor lovers. Don’t miss your chance to own a fantastic home in this family-friendly neighbourhood! (id:62517)
Property Details
| MLS® Number | SK008312 |
| Property Type | Single Family |
| Neigbourhood | Crescent Acres |
| Features | Treed, Rectangular |
| Structure | Deck |
Building
| Bathroom Total | 3 |
| Bedrooms Total | 4 |
| Appliances | Washer, Refrigerator, Dishwasher, Dryer, Microwave, Alarm System, Window Coverings, Garage Door Opener Remote(s), Storage Shed, Stove |
| Architectural Style | Bungalow |
| Basement Development | Finished |
| Basement Type | Full (finished) |
| Constructed Date | 2007 |
| Cooling Type | Central Air Conditioning |
| Fire Protection | Alarm System |
| Fireplace Fuel | Gas |
| Fireplace Present | Yes |
| Fireplace Type | Conventional |
| Heating Fuel | Natural Gas |
| Heating Type | Forced Air |
| Stories Total | 1 |
| Size Interior | 1,111 Ft2 |
| Type | House |
Parking
| Detached Garage | |
| Heated Garage | |
| Parking Space(s) | 4 |
Land
| Acreage | No |
| Landscape Features | Lawn |
| Size Frontage | 55 Ft ,7 In |
| Size Irregular | 0.15 |
| Size Total | 0.15 Ac |
| Size Total Text | 0.15 Ac |
Rooms
| Level | Type | Length | Width | Dimensions |
|---|---|---|---|---|
| Basement | Family Room | 22'11 x 16'4 | ||
| Basement | 4pc Bathroom | 4'11 x 8'4 | ||
| Basement | Laundry Room | 8 ft | 8 ft x Measurements not available | |
| Basement | Bedroom | 13'7 x 12'1 | ||
| Basement | Bedroom | 14 ft | 14 ft x Measurements not available | |
| Main Level | Foyer | 12 ft | 12 ft x Measurements not available | |
| Main Level | Living Room | 11'6 x 14'11 | ||
| Main Level | Dining Room | 10'3 x 14'11 | ||
| Main Level | Kitchen | 8'11 x 14'11 | ||
| Main Level | Bedroom | 10'9 x 7'10 | ||
| Main Level | 4pc Ensuite Bath | 4'11 x 7'5 | ||
| Main Level | Primary Bedroom | 11'5 x 14'9 | ||
| Main Level | 4pc Bathroom | 4'11 x 7'1 |
https://www.realtor.ca/real-estate/28421008/2-telfer-bay-prince-albert-crescent-acres
Contact Us
Contact us for more information

Carmen Cartier
Associate Broker
www.royallepagepa.ca/
575 16th Street West
Prince Albert, Saskatchewan S6V 3V9
(306) 922-5322
www.royallepagepa.ca/

Lou Doderai
Broker
www.royallepagepa.ca/
575 16th Street West
Prince Albert, Saskatchewan S6V 3V9
(306) 922-5322
www.royallepagepa.ca/
