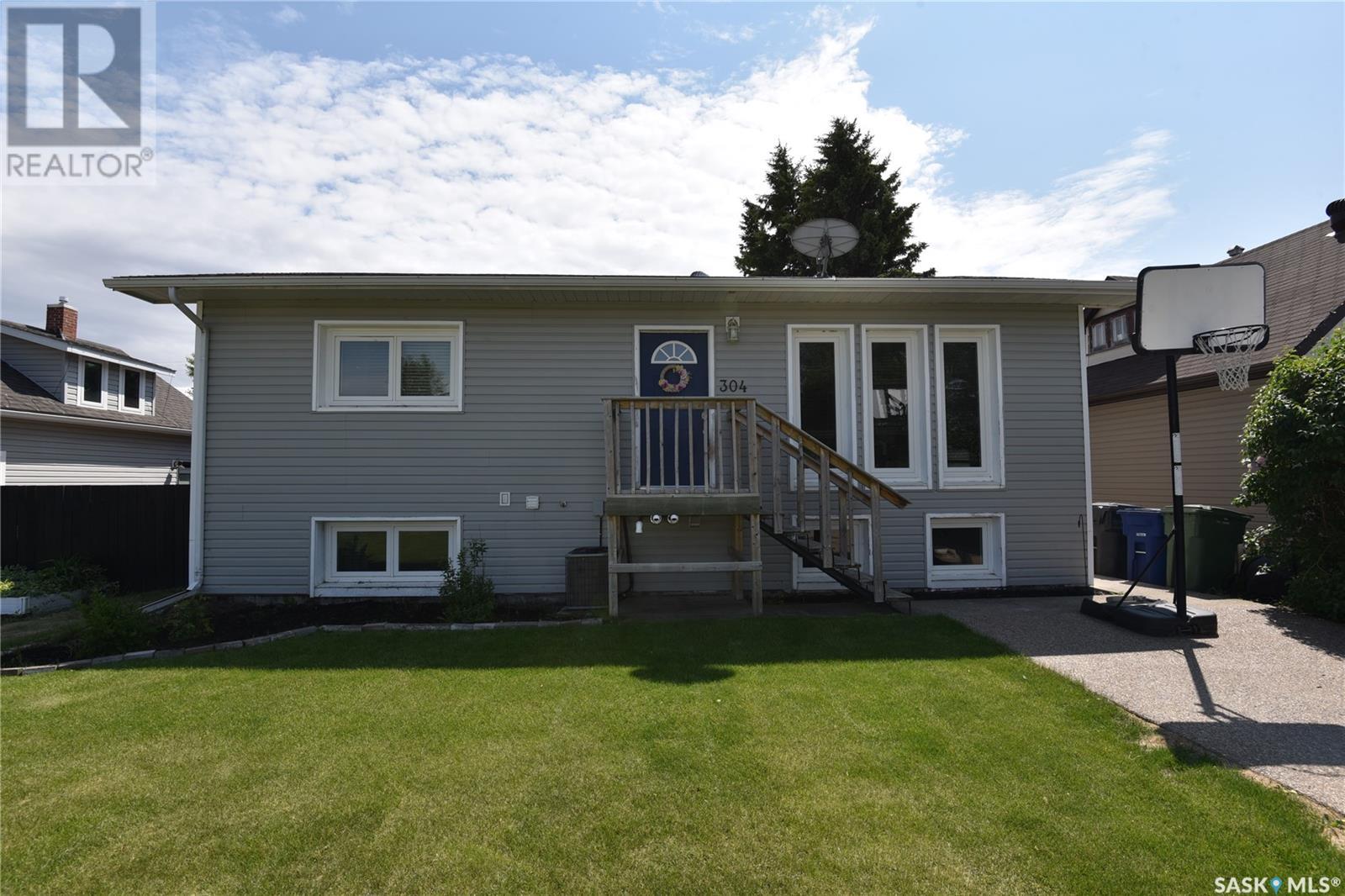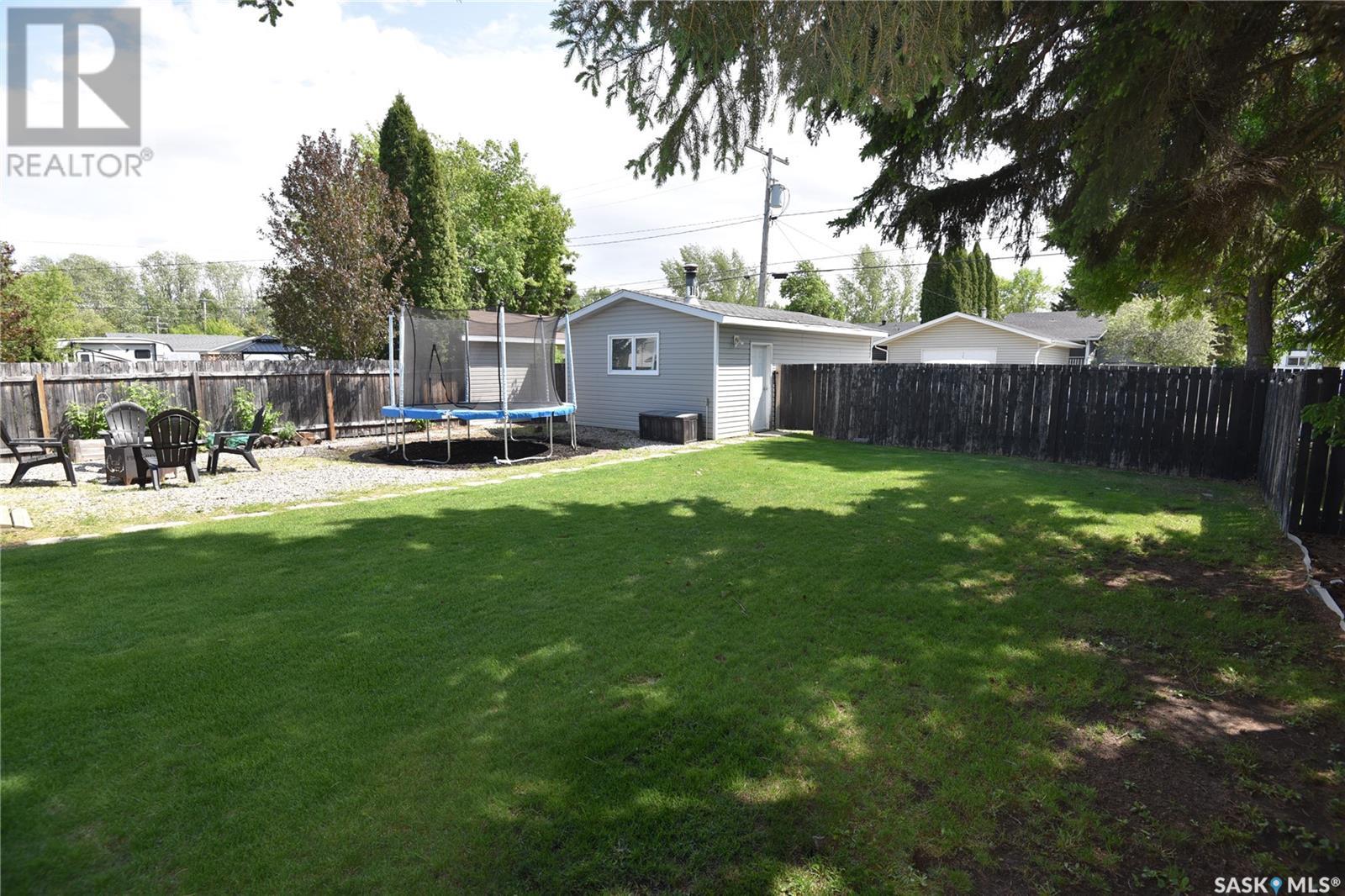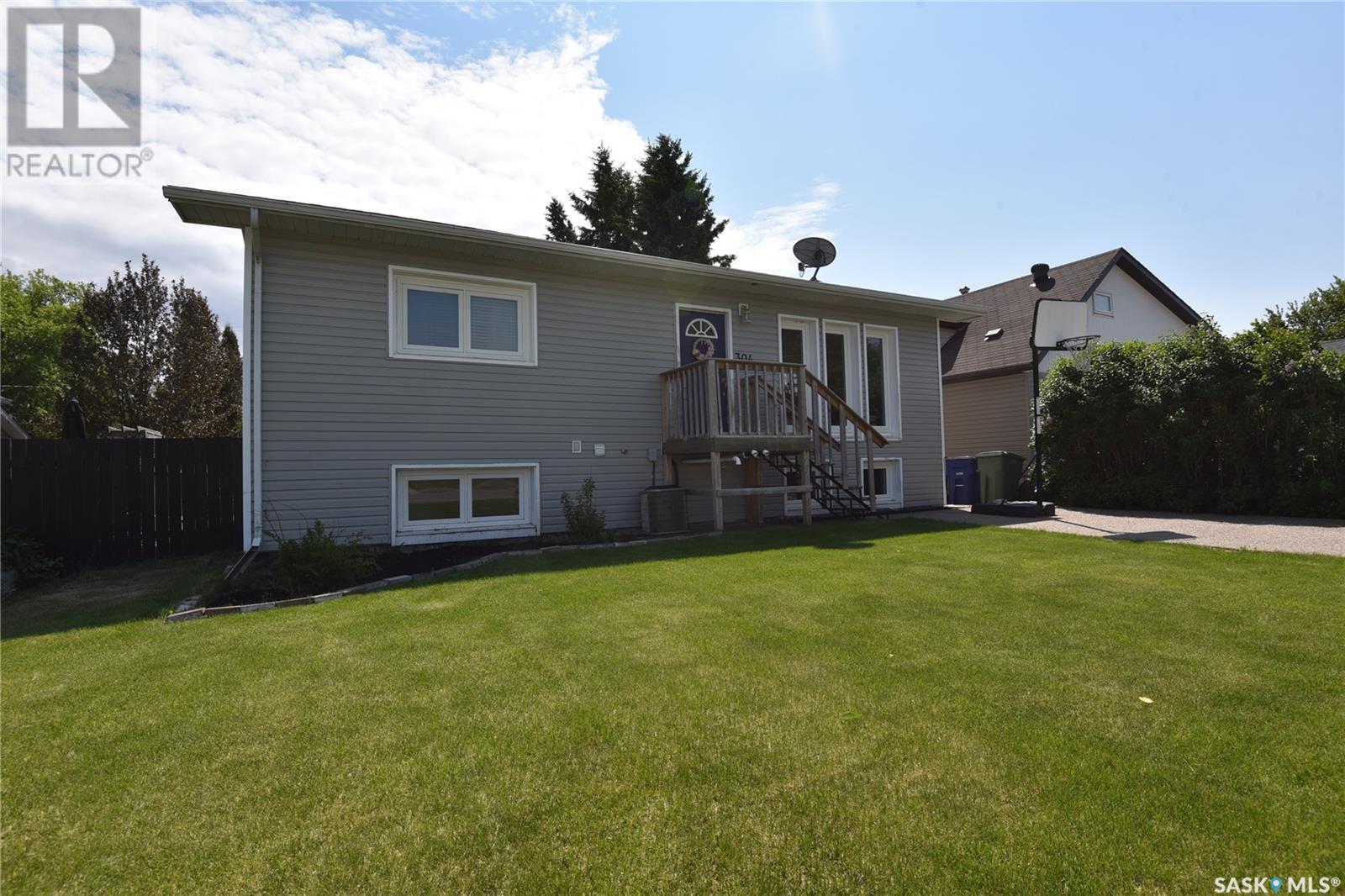Lorri Walters – Saskatoon REALTOR®
- Call or Text: (306) 221-3075
- Email: lorri@royallepage.ca
Description
Details
- Price:
- Type:
- Exterior:
- Garages:
- Bathrooms:
- Basement:
- Year Built:
- Style:
- Roof:
- Bedrooms:
- Frontage:
- Sq. Footage:
304 6th Avenue E Nipawin, Saskatchewan S0E 1E0
$249,000
Welcome home to this beautifully updated 4-bedroom 2-bathroom home nestled in a quiet family friendly neighborhood on 6th Avenue East in Nipawin. This little gem is centrally located to 3 public schools, ideal for families who enjoy the convenience of a short walk for the kids on those early school day mornings! Many modern updates have been completed throughout the home and the utility costs are low thanks to the double exterior wall construction. With a fully fenced backyard, detached garage, and central air conditioning this home provides comfort, security and fantastic storage options. Quick possession is available! Ask your REALTOR for a list of recent updates. Book your viewing today! (id:62517)
Property Details
| MLS® Number | SK008172 |
| Property Type | Single Family |
| Features | Treed, Lane, Rectangular |
| Structure | Deck |
Building
| Bathroom Total | 2 |
| Bedrooms Total | 4 |
| Appliances | Washer, Refrigerator, Dishwasher, Dryer, Microwave, Window Coverings, Hood Fan, Stove |
| Architectural Style | Raised Bungalow |
| Basement Development | Finished |
| Basement Type | Full (finished) |
| Constructed Date | 1981 |
| Cooling Type | Central Air Conditioning |
| Heating Fuel | Natural Gas |
| Heating Type | Forced Air |
| Stories Total | 1 |
| Size Interior | 1,064 Ft2 |
| Type | House |
Parking
| Detached Garage | |
| Parking Space(s) | 4 |
Land
| Acreage | No |
| Fence Type | Fence |
| Landscape Features | Lawn |
| Size Frontage | 50 Ft |
| Size Irregular | 0.16 |
| Size Total | 0.16 Ac |
| Size Total Text | 0.16 Ac |
Rooms
| Level | Type | Length | Width | Dimensions |
|---|---|---|---|---|
| Basement | Other | 11'8" x 13'8" | ||
| Basement | Family Room | 15'5" x 9'4" | ||
| Basement | 4pc Bathroom | 10'8" x 5' | ||
| Basement | Bedroom | 9' x 12'8" | ||
| Basement | Bedroom | 11'6" x 8'7" | ||
| Main Level | Kitchen/dining Room | 12' x 13'9" | ||
| Main Level | Living Room | 19' x 12' | ||
| Main Level | Bedroom | 12' x 14'6" | ||
| Main Level | Bedroom | 9' x 11'9' | ||
| Main Level | 4pc Bathroom | 10'8" x 5' |
https://www.realtor.ca/real-estate/28421333/304-6th-avenue-e-nipawin
Contact Us
Contact us for more information

Jarrell Brothwell
Salesperson
www.nipawinrealestate.com/
Po Box 1656
Nipawin, Saskatchewan
(306) 862-5318
(306) 862-9678







































