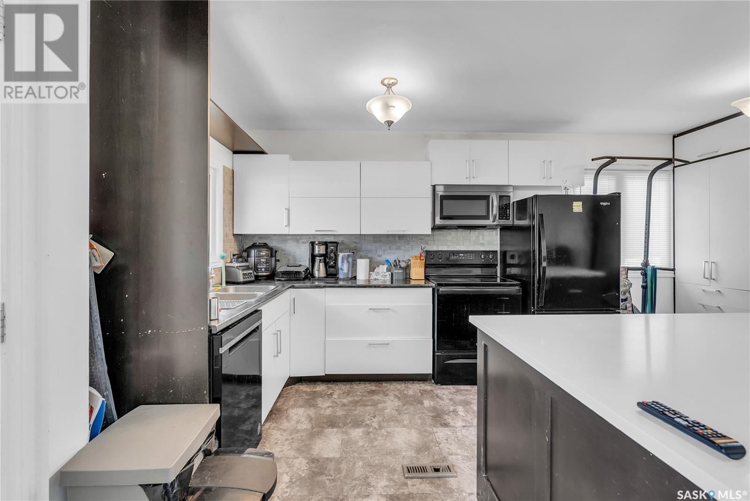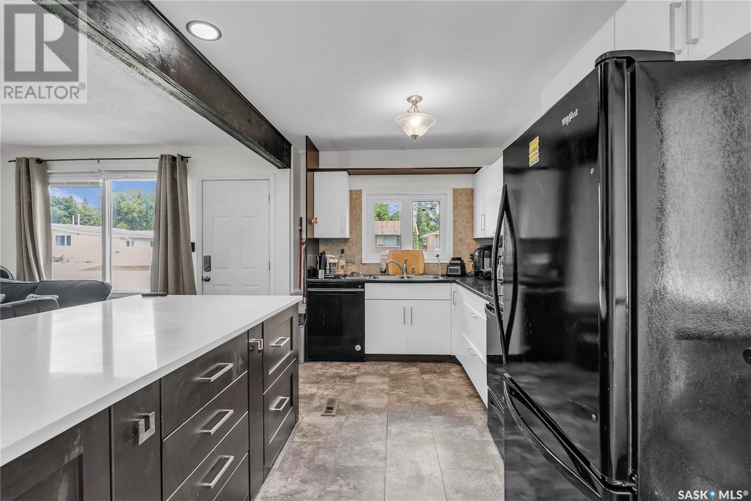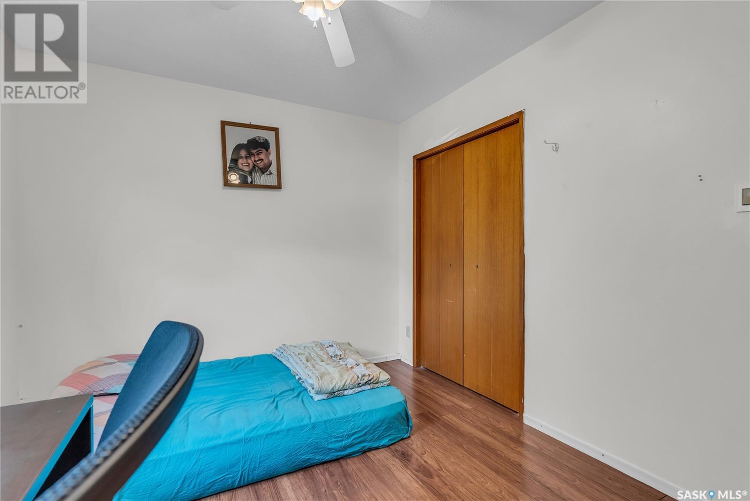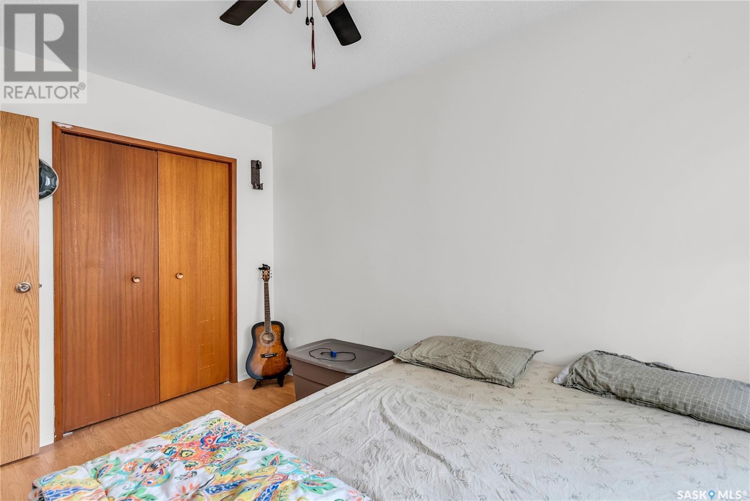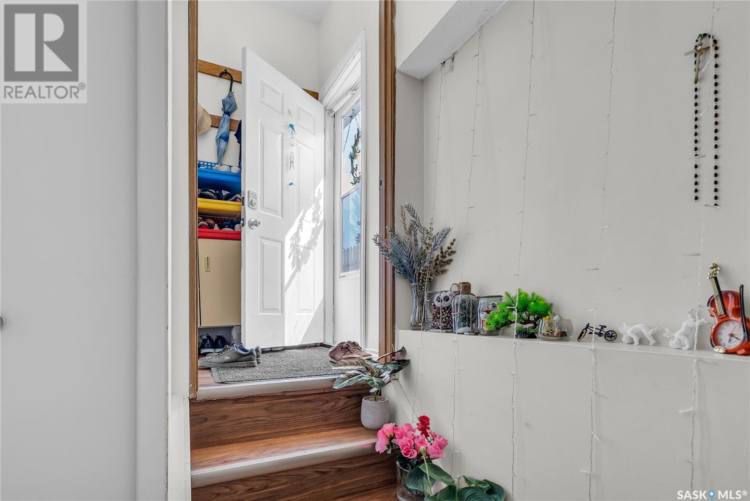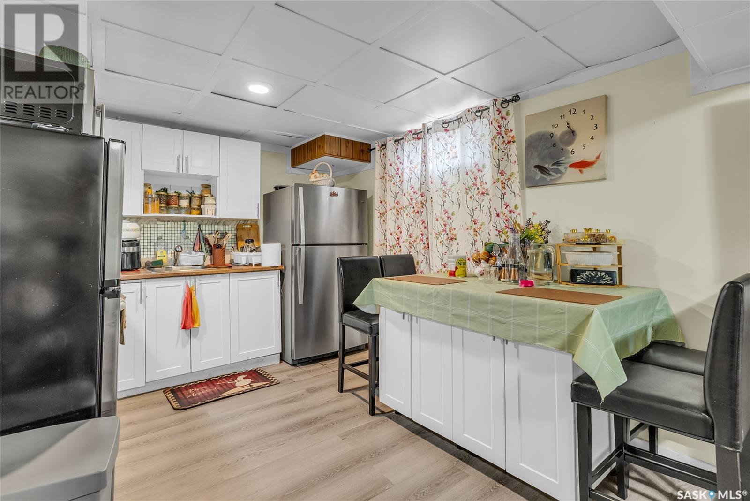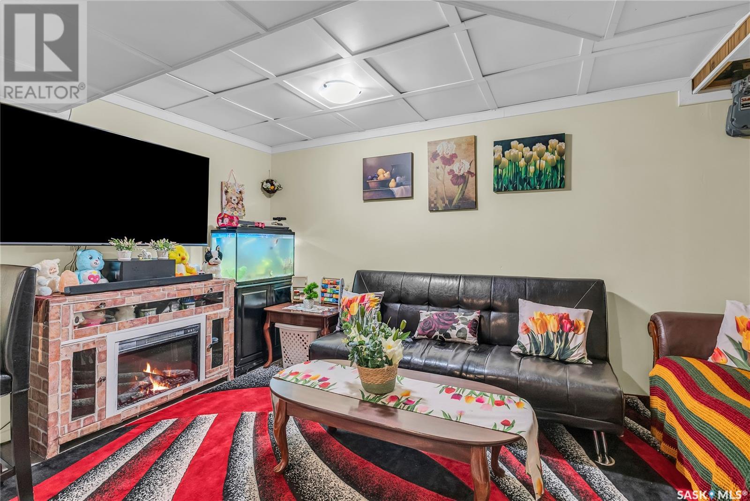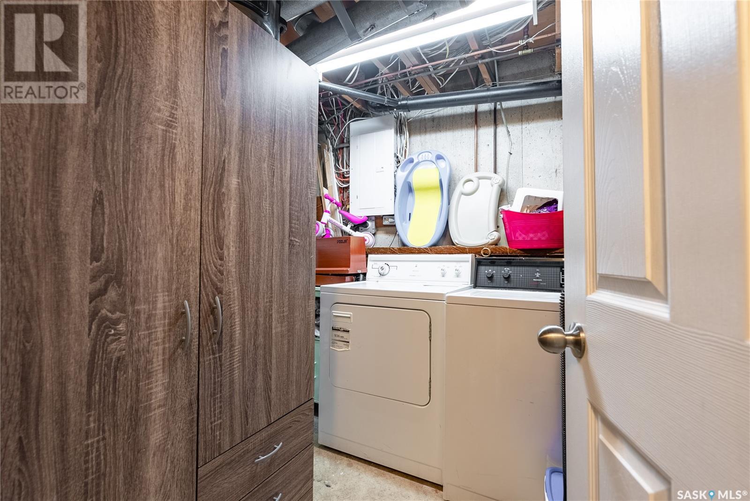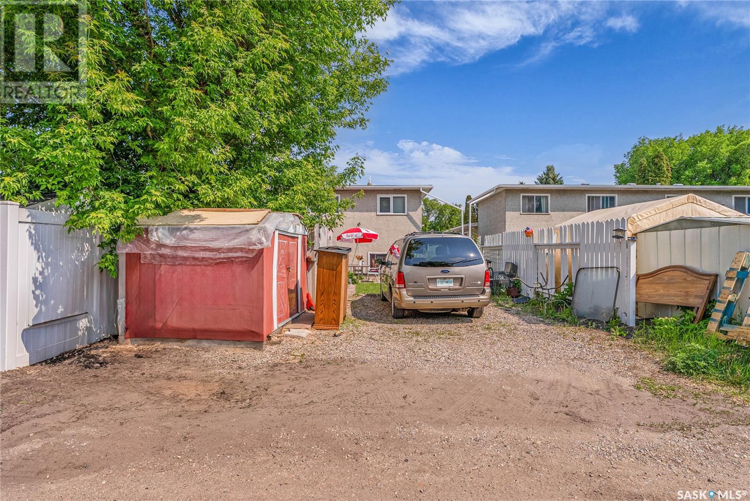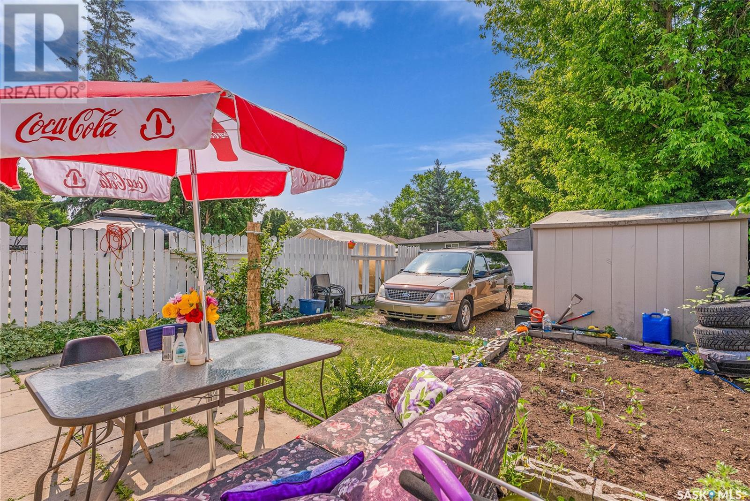Lorri Walters – Saskatoon REALTOR®
- Call or Text: (306) 221-3075
- Email: lorri@royallepage.ca
Description
Details
- Price:
- Type:
- Exterior:
- Garages:
- Bathrooms:
- Basement:
- Year Built:
- Style:
- Roof:
- Bedrooms:
- Frontage:
- Sq. Footage:
2908 Eastview Saskatoon, Saskatchewan S7J 3H9
$324,000
Investor alert! NO CONDO FEES! Located on a quiet street in the mature Eastview neighborhood, this well-kept property offers strong income potential with features ideal for a secondary suite setup. With 4 bedrooms and 2 bathrooms, a separate entrance, and two sets of washer and dryers, this home is well-equipped for multi-family living or rental flexibility. The recently renovated basement provides additional living space that’s ready for tenants or extended family. The main floor showcases a beautiful kitchen with a large island, perfect for attracting quality renters or future resale appeal. Enjoy added comfort with central air conditioning and the reliability of newer shingles. Outside, the property includes a lush garden area, two storage sheds, and ample yard space for tenants to enjoy. Situated in a family-friendly area close to schools, parks, and amenities, this home offers convenience and long-term rental demand. Expanding your portfolio or looking for a mortgage helper, this Eastview gem is worth a look. Contact your REALTOR® today to explore the opportunity!... As per the Seller’s direction, all offers will be presented on 2025-06-09 at 3:00 PM (id:62517)
Property Details
| MLS® Number | SK008433 |
| Property Type | Single Family |
| Neigbourhood | Eastview SA |
| Features | Treed, Rectangular |
Building
| Bathroom Total | 2 |
| Bedrooms Total | 4 |
| Appliances | Washer, Refrigerator, Dishwasher, Dryer, Microwave, Oven - Built-in, Window Coverings, Storage Shed, Stove |
| Basement Development | Finished |
| Basement Type | Full (finished) |
| Constructed Date | 1966 |
| Construction Style Attachment | Semi-detached |
| Construction Style Split Level | Split Level |
| Cooling Type | Central Air Conditioning |
| Heating Fuel | Natural Gas |
| Heating Type | Forced Air |
| Size Interior | 805 Ft2 |
Parking
| Parking Space(s) | 2 |
Land
| Acreage | No |
| Fence Type | Fence |
| Landscape Features | Lawn, Garden Area |
| Size Frontage | 26 Ft |
| Size Irregular | 3023.00 |
| Size Total | 3023 Sqft |
| Size Total Text | 3023 Sqft |
Rooms
| Level | Type | Length | Width | Dimensions |
|---|---|---|---|---|
| Second Level | Bedroom | 11 ft ,7 in | 9 ft ,8 in | 11 ft ,7 in x 9 ft ,8 in |
| Second Level | Bedroom | 12 ft ,11 in | 8 ft ,4 in | 12 ft ,11 in x 8 ft ,4 in |
| Third Level | Bedroom | 8 ft ,2 in | 10 ft | 8 ft ,2 in x 10 ft |
| Third Level | Bedroom | 9 ft ,10 in | 19 ft ,5 in | 9 ft ,10 in x 19 ft ,5 in |
| Fourth Level | Kitchen/dining Room | 9 ft ,10 in | 9 ft ,10 in | 9 ft ,10 in x 9 ft ,10 in |
| Fourth Level | 3pc Bathroom | Measurements not available | ||
| Fourth Level | Storage | Measurements not available | ||
| Fourth Level | Laundry Room | Measurements not available | ||
| Main Level | 4pc Bathroom | Measurements not available | ||
| Main Level | Living Room | 15 ft ,7 in | 7 ft ,9 in | 15 ft ,7 in x 7 ft ,9 in |
| Main Level | Kitchen | 17 ft ,2 in | 11 ft ,10 in | 17 ft ,2 in x 11 ft ,10 in |
https://www.realtor.ca/real-estate/28421618/2908-eastview-saskatoon-eastview-sa
Contact Us
Contact us for more information

Scott Urbanoski
Salesperson
www.saskinvestments.com/
310 Wellman Lane - #210
Saskatoon, Saskatchewan S7T 0J1
(306) 653-8222
(306) 242-5503








