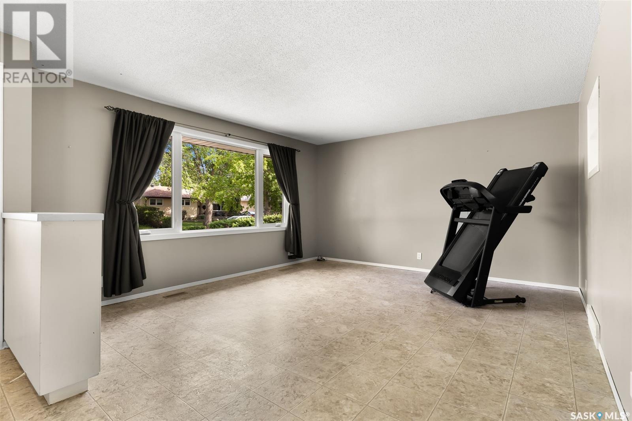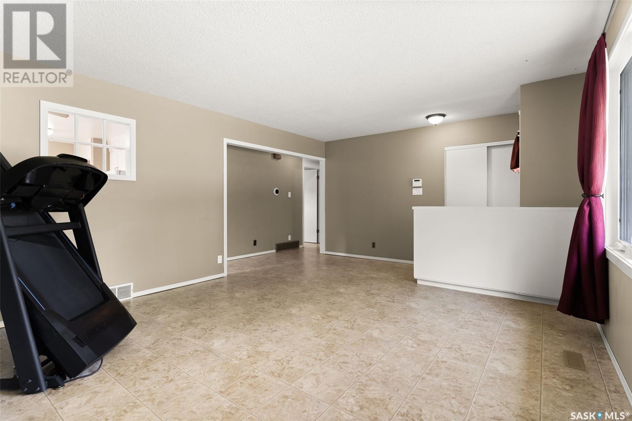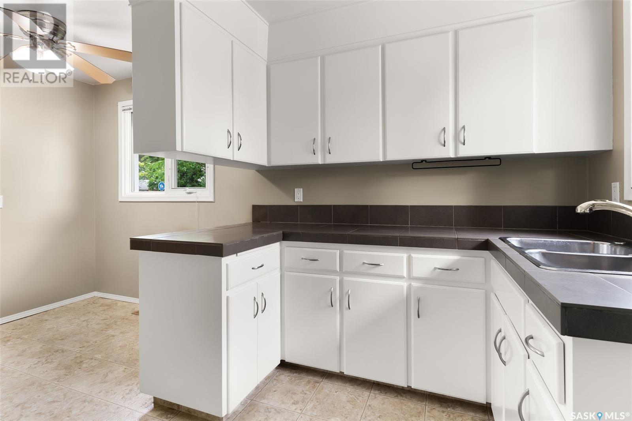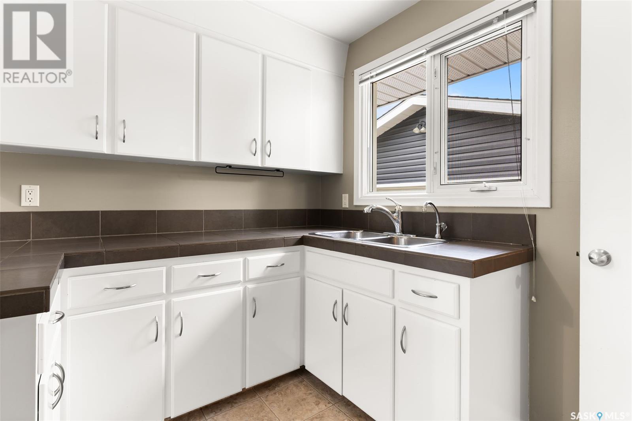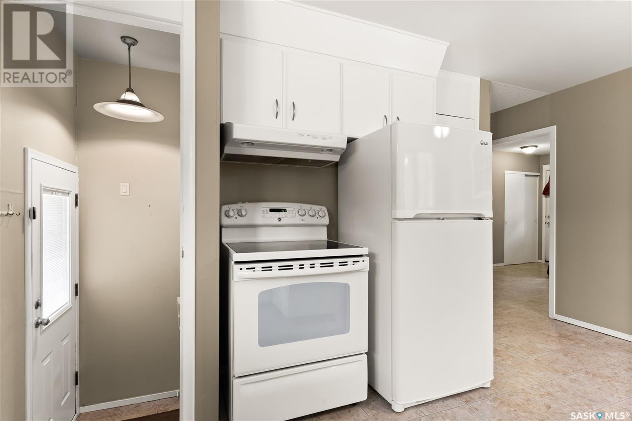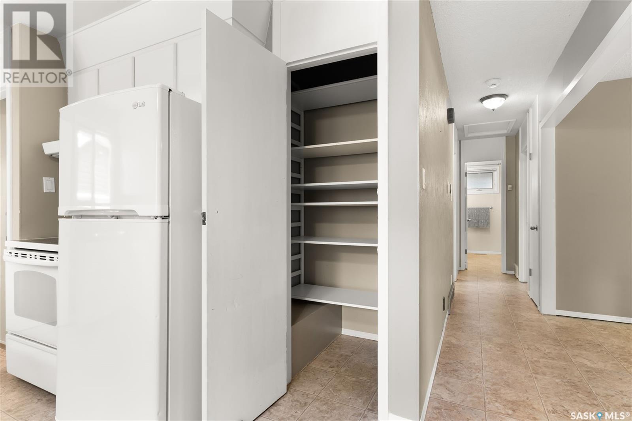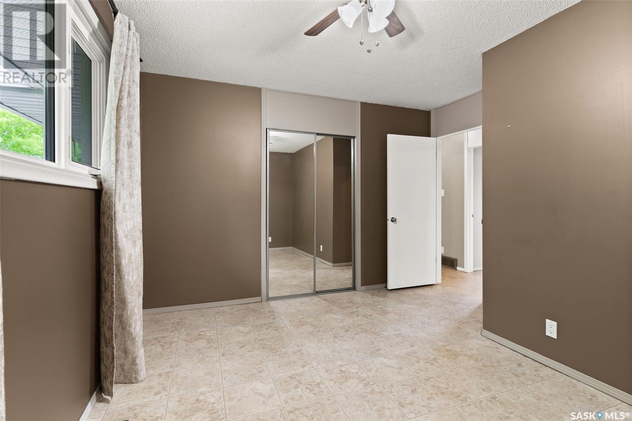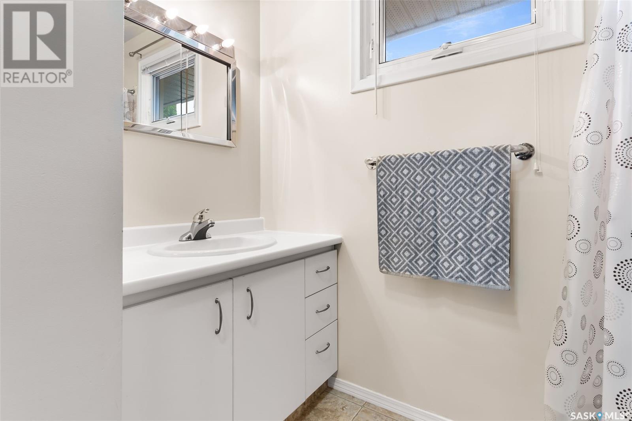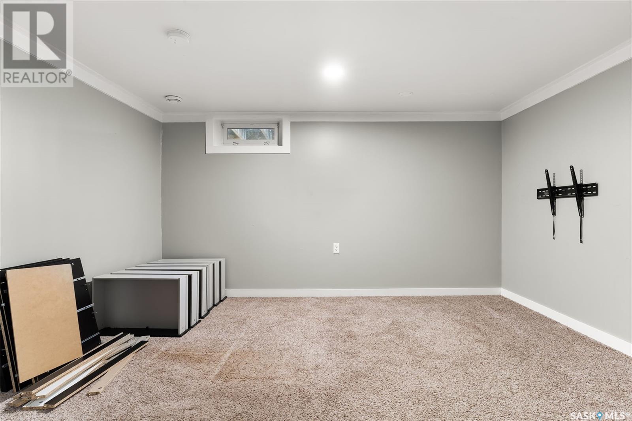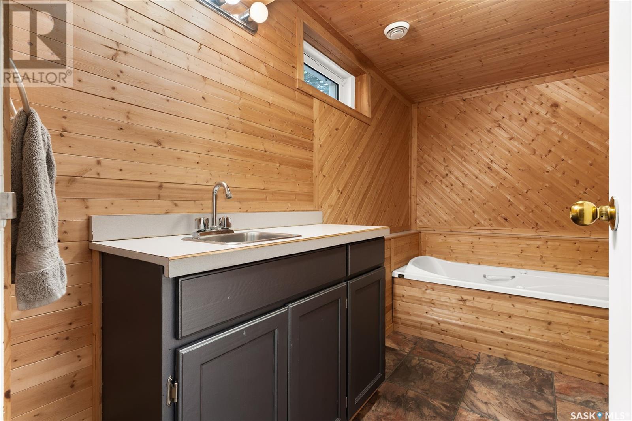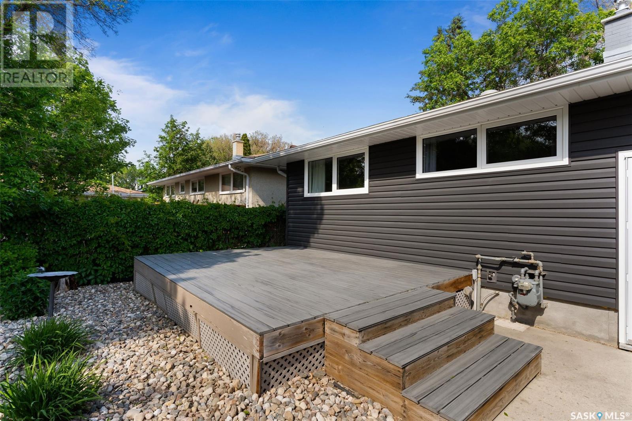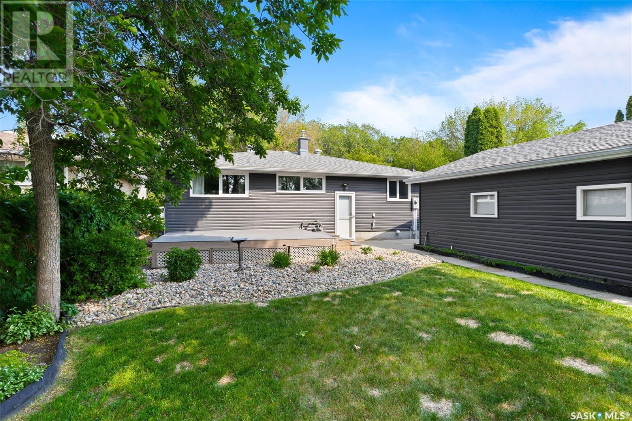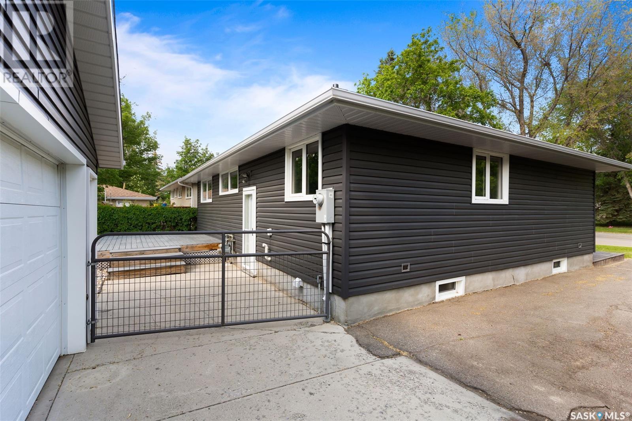Lorri Walters – Saskatoon REALTOR®
- Call or Text: (306) 221-3075
- Email: lorri@royallepage.ca
Description
Details
- Price:
- Type:
- Exterior:
- Garages:
- Bathrooms:
- Basement:
- Year Built:
- Style:
- Roof:
- Bedrooms:
- Frontage:
- Sq. Footage:
34 Mollard Crescent Regina, Saskatchewan S4T 6J2
$339,900
Welcome to 34 Mollard Crescent, a lovingly maintained home nestled on a quiet crescent in Mount Royal—just a short block from St. Francis School. With charming curb appeal, this home features updated vinyl siding (2018), a welcoming front deck, and newer windows and doors that reflect the pride of ownership from its long-time owners of 33 years. Step inside to a bright, spacious living room featuring updated flooring, neutral paint, and a large new picture window (installed in 2018). The main floor flows into a refreshed kitchen and dining room, featuring refaced white cabinetry, modern countertops, a white appliance package (included), and a generous pantry for added storage. Down the hall, the primary bedroom accommodates a king-sized bed, with two additional bedrooms and a 4-piece bathroom. The lower level offers a cozy, carpeted family room (2018)—perfect for movie nights, playtime, or a home gym. You’ll also find a large den, a dedicated laundry room (complete with washer and dryer), a utility room, and a custom bathroom featuring a deep soaker tub. Step out back to enjoy a private, oversized deck and a beautifully landscaped yard filled with mature trees and perennials—ideal for summer evenings and entertaining, as well as providing room for children to play. A fully insulated, double-detached garage and a storage shed complete the property. Notable upgrades include: furnace and HRV (2022), shingles on the house and garage (2021), living room and west bedroom windows (2018), insulated exterior with siding (2018), and a sewer line (approximately 10 years old), among others. Located close to NW amenities, parks, paths, and transit. Quick possession is available. A must-see for qualified buyers and their agents—this warm and welcoming home is ready for a new family and its next chapter.... As per the Seller’s direction, all offers will be presented on 2025-06-09 at 2:00 PM (id:62517)
Property Details
| MLS® Number | SK008247 |
| Property Type | Single Family |
| Neigbourhood | Mount Royal RG |
| Features | Treed, Rectangular, Paved Driveway |
| Structure | Deck |
Building
| Bathroom Total | 2 |
| Bedrooms Total | 3 |
| Appliances | Washer, Refrigerator, Dishwasher, Dryer, Alarm System, Window Coverings, Garage Door Opener Remote(s), Hood Fan, Central Vacuum - Roughed In, Storage Shed, Stove |
| Architectural Style | Bungalow |
| Basement Development | Finished |
| Basement Type | Full (finished) |
| Constructed Date | 1967 |
| Cooling Type | Central Air Conditioning, Air Exchanger |
| Fire Protection | Alarm System |
| Heating Fuel | Natural Gas |
| Heating Type | Forced Air |
| Stories Total | 1 |
| Size Interior | 1,040 Ft2 |
| Type | House |
Parking
| Detached Garage | |
| Parking Space(s) | 5 |
Land
| Acreage | No |
| Fence Type | Fence |
| Landscape Features | Lawn, Underground Sprinkler |
| Size Irregular | 5976.00 |
| Size Total | 5976 Sqft |
| Size Total Text | 5976 Sqft |
Rooms
| Level | Type | Length | Width | Dimensions |
|---|---|---|---|---|
| Basement | Family Room | 10 ft ,7 in | 26 ft ,2 in | 10 ft ,7 in x 26 ft ,2 in |
| Basement | 4pc Bathroom | 7 ft ,2 in | 10 ft ,7 in | 7 ft ,2 in x 10 ft ,7 in |
| Basement | Den | 11 ft ,3 in | 13 ft ,4 in | 11 ft ,3 in x 13 ft ,4 in |
| Basement | Laundry Room | 11 ft ,10 in | 10 ft | 11 ft ,10 in x 10 ft |
| Main Level | Living Room | 14 ft ,2 in | 14 ft ,1 in | 14 ft ,2 in x 14 ft ,1 in |
| Main Level | Kitchen/dining Room | 10 ft ,10 in | 15 ft ,10 in | 10 ft ,10 in x 15 ft ,10 in |
| Main Level | Primary Bedroom | 9 ft ,5 in | 13 ft ,3 in | 9 ft ,5 in x 13 ft ,3 in |
| Main Level | Bedroom | 9 ft ,4 in | 9 ft ,1 in | 9 ft ,4 in x 9 ft ,1 in |
| Main Level | Bedroom | 11 ft ,1 in | 9 ft ,3 in | 11 ft ,1 in x 9 ft ,3 in |
| Main Level | 4pc Bathroom | 7 ft ,1 in | 7 ft ,1 in | 7 ft ,1 in x 7 ft ,1 in |
https://www.realtor.ca/real-estate/28421968/34-mollard-crescent-regina-mount-royal-rg
Contact Us
Contact us for more information

Carrie Cardinal
Salesperson
www.carriecardinal.com/
1450 Hamilton Street
Regina, Saskatchewan S4R 8R3
(306) 585-7800
coldwellbankerlocalrealty.com/

