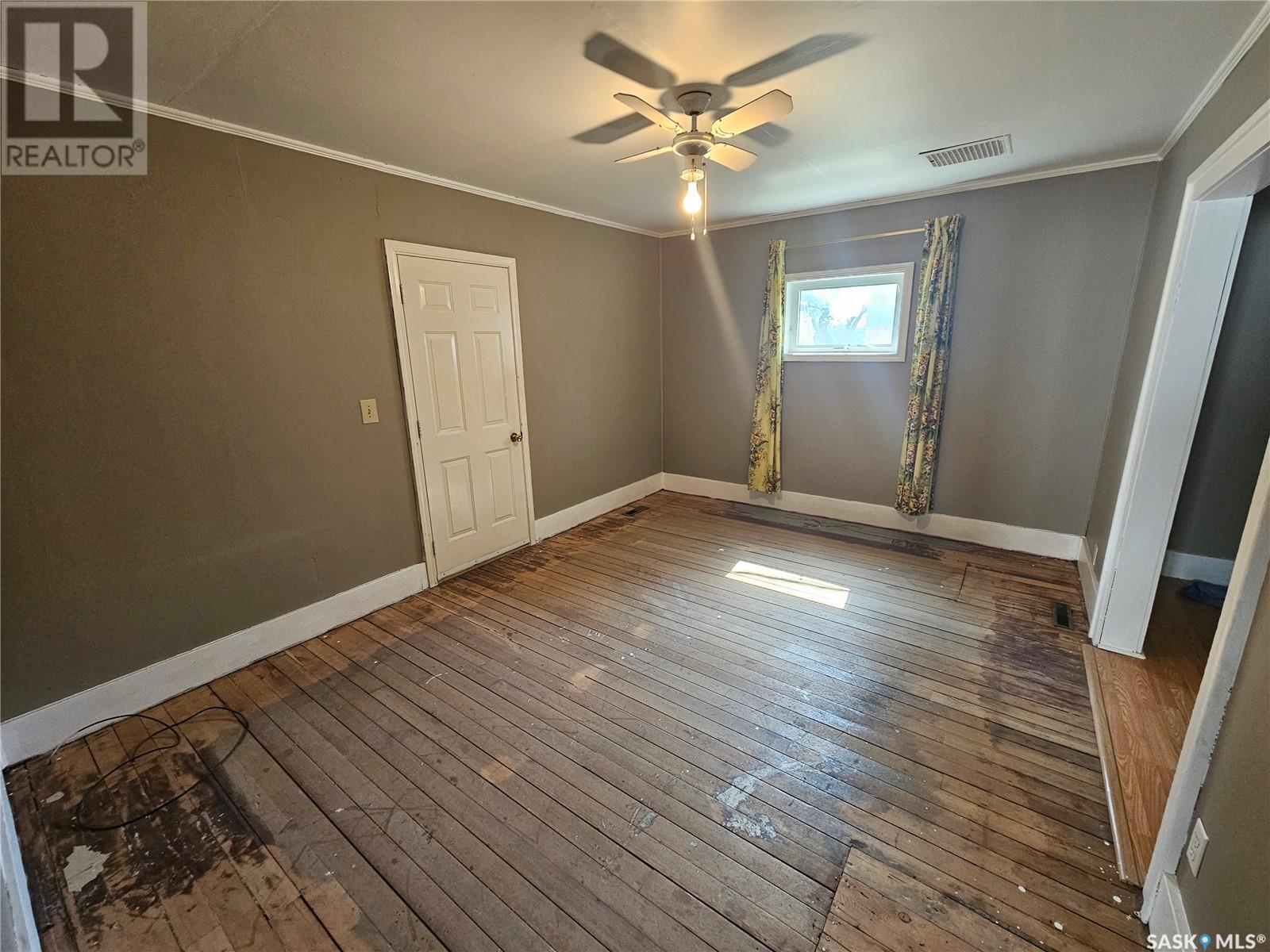Lorri Walters – Saskatoon REALTOR®
- Call or Text: (306) 221-3075
- Email: lorri@royallepage.ca
Description
Details
- Price:
- Type:
- Exterior:
- Garages:
- Bathrooms:
- Basement:
- Year Built:
- Style:
- Roof:
- Bedrooms:
- Frontage:
- Sq. Footage:
204 1st Street S Val Marie, Saskatchewan S0N 2T0
$50,000
Welcome to this delightful character home nestled in the serene community of Val Marie, just minutes away from the stunning Grasslands National Park. This beautiful residence offers a perfect blend of classic charm and modern updates, ideal for those seeking a peaceful rural lifestyle. The home features three spacious bedrooms, with the primary bedroom generously sized and including a convenient 2-piece ensuite. Almost all the windows have been updated, ensuring energy efficiency and a bright, welcoming atmosphere throughout. The large kitchen seamlessly flows into the dining room, making it perfect for entertaining or enjoying family meals together. The solid concrete foundation ensures the stability and longevity of the home, providing peace of mind for years to come. The low-maintenance vinyl siding adds to the durability and attractive exterior, keeping the home looking fresh and appealing. This home is ready for your personal touch! Whether you envision cozy family gatherings or peaceful evenings enjoying the natural beauty of Grasslands National Park, this property offers endless possibilities. Don't miss your chance to own a piece of Val Marie's charm. (id:62517)
Property Details
| MLS® Number | SK008455 |
| Property Type | Single Family |
| Features | Rectangular |
| Structure | Deck |
Building
| Bathroom Total | 2 |
| Bedrooms Total | 3 |
| Appliances | Washer, Refrigerator, Dryer, Microwave, Storage Shed, Stove |
| Basement Development | Unfinished |
| Basement Type | Partial (unfinished) |
| Constructed Date | 1936 |
| Heating Fuel | Natural Gas |
| Heating Type | Forced Air |
| Stories Total | 2 |
| Size Interior | 1,154 Ft2 |
| Type | House |
Parking
| None | |
| Parking Space(s) | 2 |
Land
| Acreage | No |
| Fence Type | Partially Fenced |
| Size Frontage | 50 Ft |
| Size Irregular | 6000.00 |
| Size Total | 6000 Sqft |
| Size Total Text | 6000 Sqft |
Rooms
| Level | Type | Length | Width | Dimensions |
|---|---|---|---|---|
| Second Level | Bedroom | 11 ft ,5 in | 12 ft ,7 in | 11 ft ,5 in x 12 ft ,7 in |
| Second Level | Primary Bedroom | 15 ft ,3 in | 11 ft ,5 in | 15 ft ,3 in x 11 ft ,5 in |
| Second Level | 2pc Ensuite Bath | Measurements not available | ||
| Main Level | Kitchen | 11 ft ,4 in | 21 ft ,3 in | 11 ft ,4 in x 21 ft ,3 in |
| Main Level | Dining Room | 11 ft ,3 in | 12 ft ,2 in | 11 ft ,3 in x 12 ft ,2 in |
| Main Level | Living Room | 15 ft ,2 in | 11 ft ,4 in | 15 ft ,2 in x 11 ft ,4 in |
| Main Level | 4pc Bathroom | Measurements not available | ||
| Main Level | Laundry Room | 6 ft | 11 ft ,5 in | 6 ft x 11 ft ,5 in |
| Main Level | Bedroom | 11 ft ,5 in | 11 ft ,7 in | 11 ft ,5 in x 11 ft ,7 in |
https://www.realtor.ca/real-estate/28422401/204-1st-street-s-val-marie
Contact Us
Contact us for more information

Kyle Letnes
Salesperson
www.royallepageformula1.ca/
146 1st Ave Nw
Swift Current, Saskatchewan S9H 0M7
(306) 773-7527
(306) 773-8350
















