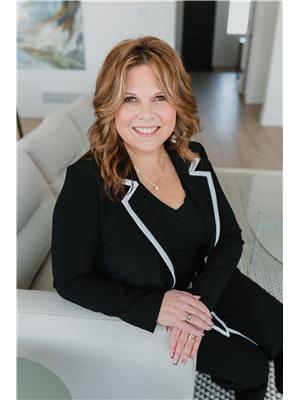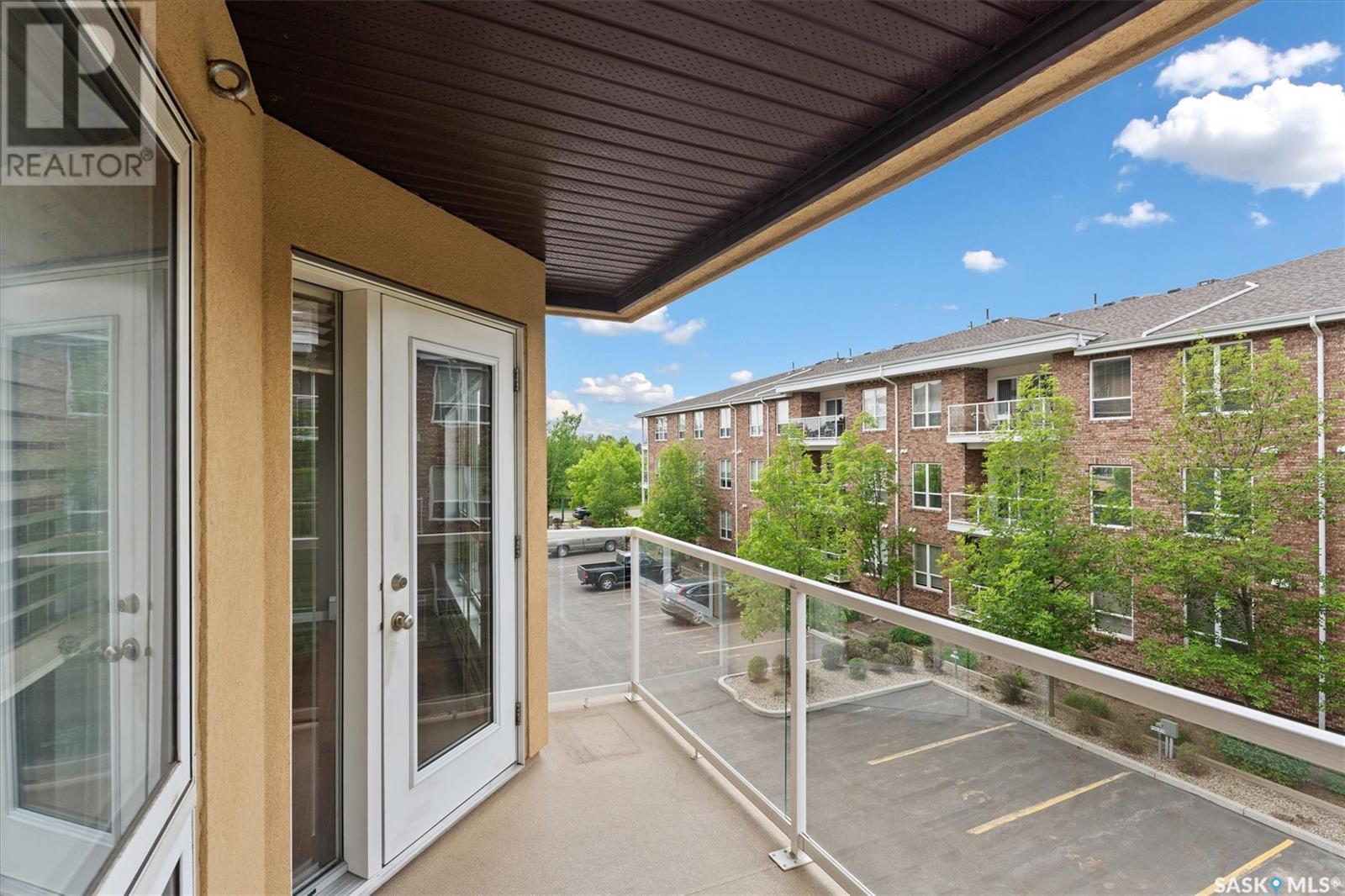Lorri Walters – Saskatoon REALTOR®
- Call or Text: (306) 221-3075
- Email: lorri@royallepage.ca
Description
Details
- Price:
- Type:
- Exterior:
- Garages:
- Bathrooms:
- Basement:
- Year Built:
- Style:
- Roof:
- Bedrooms:
- Frontage:
- Sq. Footage:
212 918 Heritage View Saskatoon, Saskatchewan S7H 5S3
$374,900Maintenance,
$395 Monthly
Maintenance,
$395 MonthlyExperience the perfect blend of comfort, style, and convenience in this well maintained 2-bedroom, 2-bathroom condo located on the second floor of the highly sought-after Kingswood Manor. Built in 2009, this wheelchair-accessible building offers heated underground parking for year-round comfort. Inside, the open-concept layout features a modern, functional kitchen and generous living space—ideal for both everyday living and entertaining. The spacious primary bedroom includes his-and-hers closets and a private ensuite, while the second bedroom offers versatility as a guest room, office, or den. Step out onto the balcony, complete with a natural gas BBQ hookup and space for outdoor seating. Residents enjoy access to a well-equipped fitness centre, a large meeting room with a pool table, and a rentable guest suite for visiting family or friends. This is a rare opportunity to own a move-in-ready home in a welcoming, amenity-rich community—don’t miss out! Call today to schedule your private viewing! (id:62517)
Property Details
| MLS® Number | SK008439 |
| Property Type | Single Family |
| Neigbourhood | Wildwood |
| Community Features | Pets Not Allowed |
| Features | Elevator, Wheelchair Access, Balcony |
Building
| Bathroom Total | 2 |
| Bedrooms Total | 2 |
| Amenities | Exercise Centre, Guest Suite |
| Appliances | Washer, Refrigerator, Dishwasher, Dryer, Microwave, Window Coverings, Stove |
| Architectural Style | Low Rise |
| Constructed Date | 2009 |
| Cooling Type | Central Air Conditioning |
| Heating Fuel | Natural Gas |
| Heating Type | Baseboard Heaters, Forced Air, Hot Water |
| Size Interior | 961 Ft2 |
| Type | Apartment |
Parking
| Underground | 1 |
| Other | |
| Parking Space(s) | 1 |
Land
| Acreage | No |
Rooms
| Level | Type | Length | Width | Dimensions |
|---|---|---|---|---|
| Main Level | Living Room | 13'6 x 13'9 | ||
| Main Level | Dining Room | 10'8 x 16'4 | ||
| Main Level | Kitchen | 8'4 x 16'5 | ||
| Main Level | Primary Bedroom | 11'2 x 18'6 | ||
| Main Level | Bedroom | 8'11 x 13'5 | ||
| Main Level | 3pc Bathroom | 5'3 x 7'11 | ||
| Main Level | 4pc Bathroom | 5'4 x 8'2 | ||
| Main Level | Foyer | 4'8 x 4'6 | ||
| Main Level | Laundry Room | 5'4 x 7'11 |
https://www.realtor.ca/real-estate/28422869/212-918-heritage-view-saskatoon-wildwood
Contact Us
Contact us for more information

Lisa Kloeble
Salesperson
#211 - 220 20th St W
Saskatoon, Saskatchewan S7M 0W9
(866) 773-5421







































