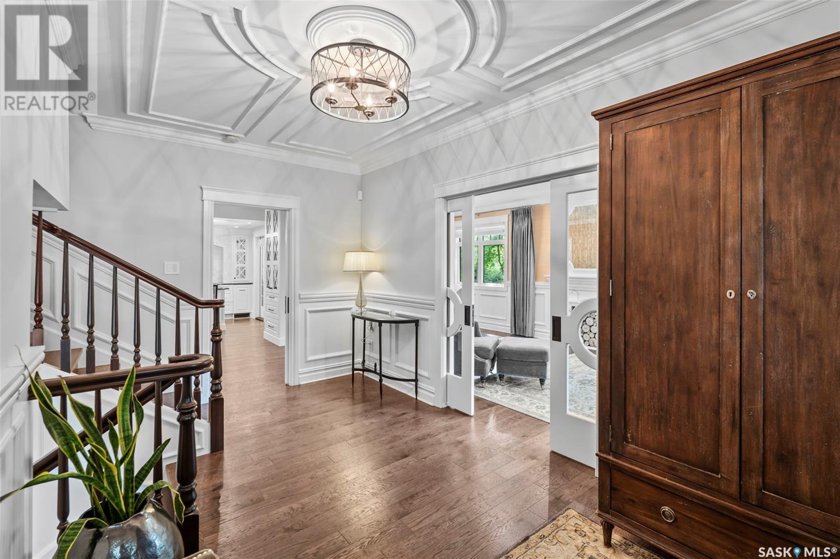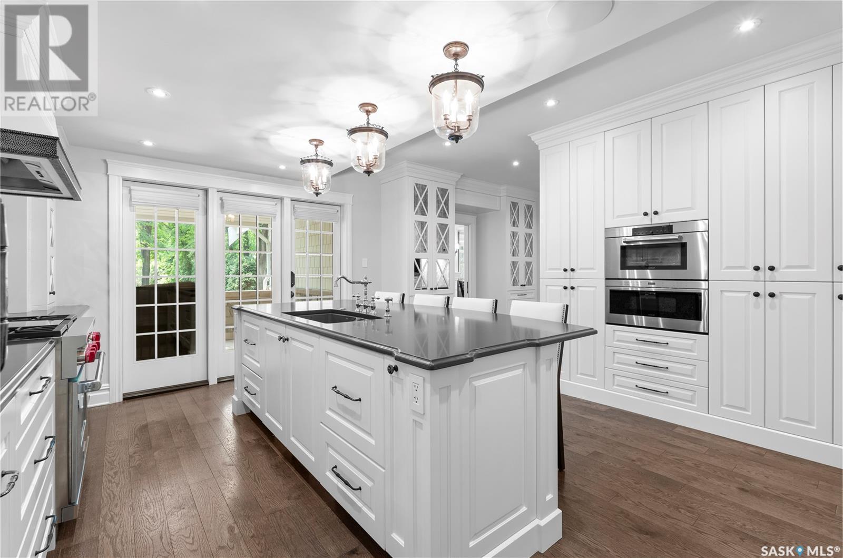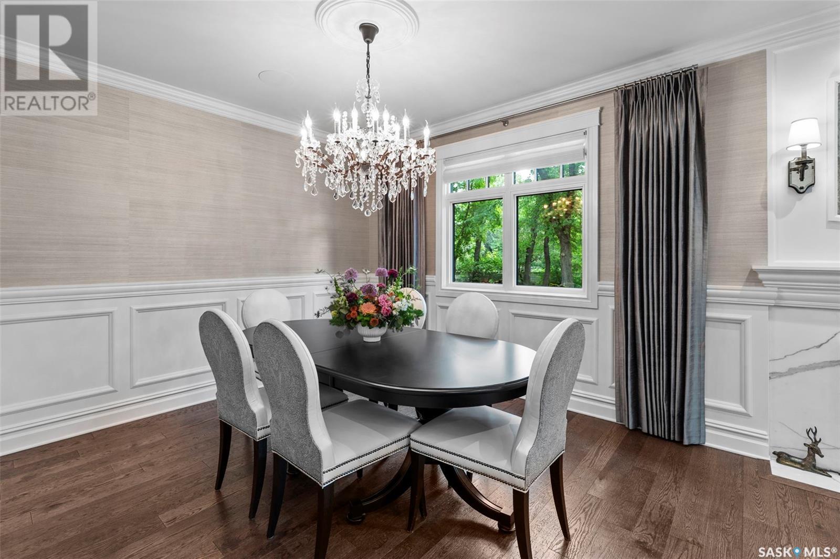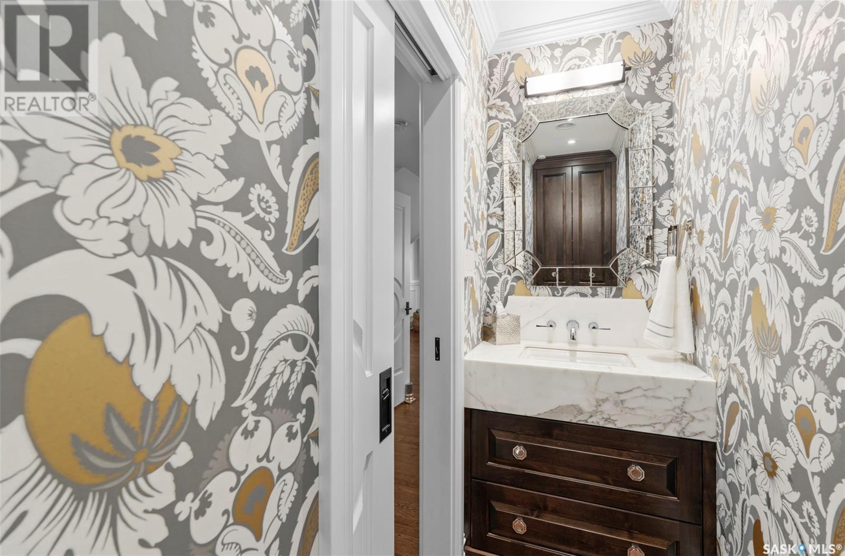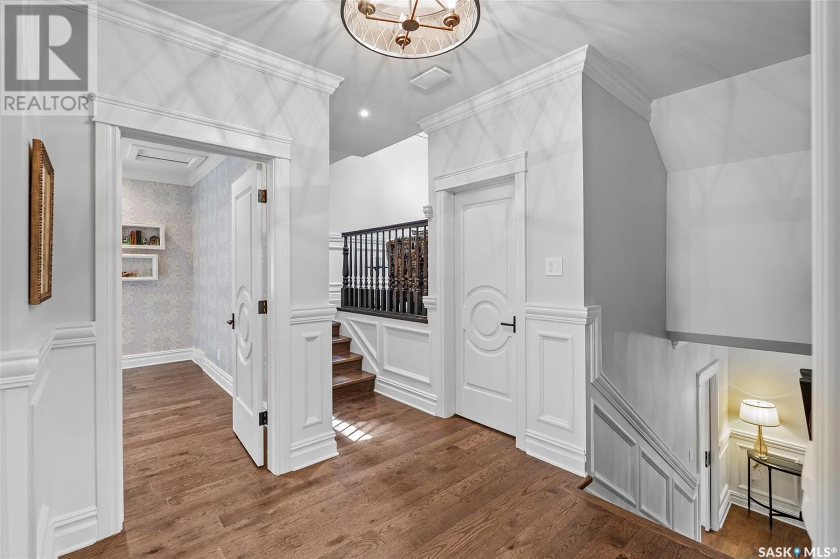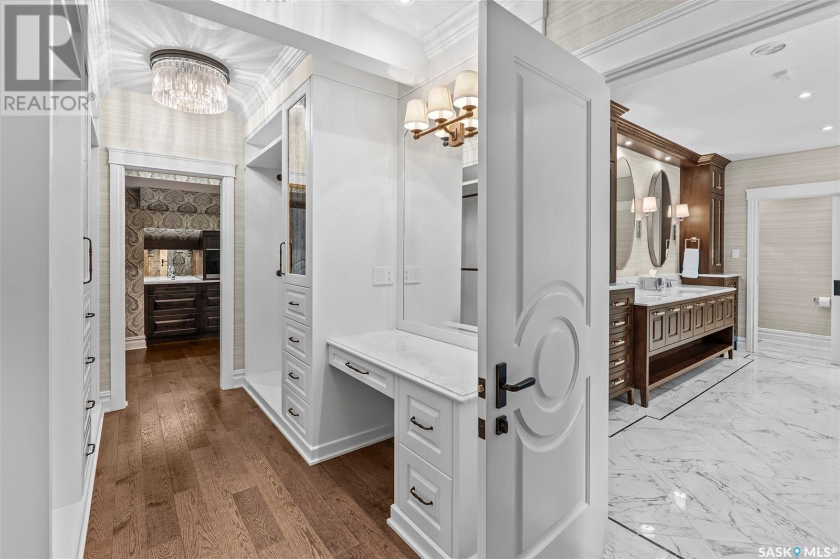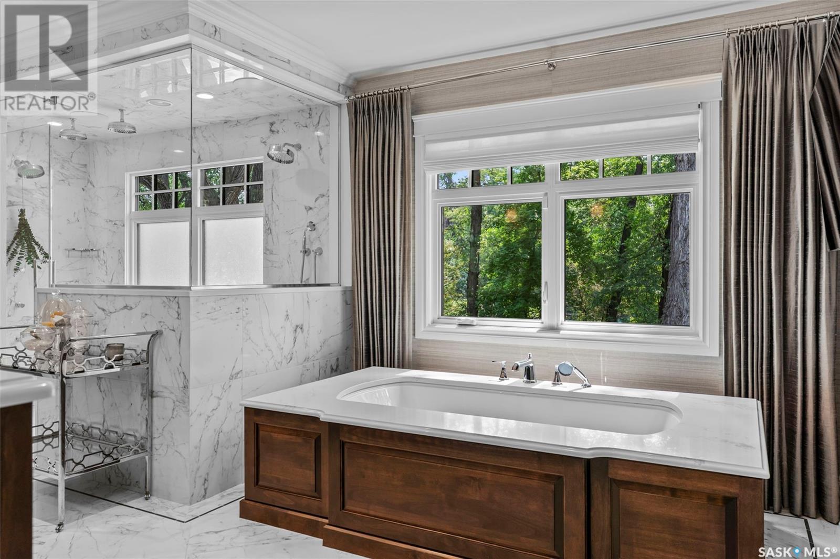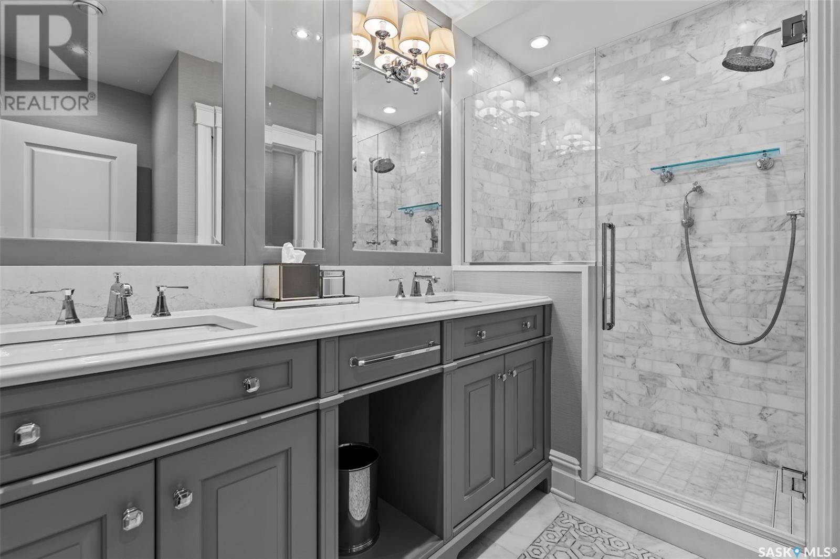Lorri Walters – Saskatoon REALTOR®
- Call or Text: (306) 221-3075
- Email: lorri@royallepage.ca
Description
Details
- Price:
- Type:
- Exterior:
- Garages:
- Bathrooms:
- Basement:
- Year Built:
- Style:
- Roof:
- Bedrooms:
- Frontage:
- Sq. Footage:
334 Saskatchewan Crescent W Saskatoon, Saskatchewan S7M 0A4
$2,588,200
Located on a corner lot, directly across from Labatt Park and steps from river access at Gabriel Dumont Park, this extensively renovated home offers over 4,000 square feet of thoughtful above-grade living space. Originally built in 1965, it underwent a full, down-to-the-studs renovation in 2017 led by Atmosphere Design and Maison Design+Build. The exterior features hand-laid limestone, creating memorable and timeless street appeal. Inside, you'll find Redl cabinetry throughout, top-tier integrated appliances, and Italian marble. The layout includes five bedrooms with four on the upper level and a guest suite with ensuite in the finished basement. The primary suite spans over 800 square feet and the additional upstairs study and main floor office provide multiple quiet spaces to work from home. Outdoor living was thoughtfully considered, with a covered backyard patio that includes integrated audio, infrared ceiling heaters, phantom screens, built-in grill, and hot tub. A second, streetside patio offers additional heated, covered seating with views of Labatt Park. The double attached garage is well finished with built-in cabinetry and provides access to an independently heated and cooled flex space. With very intentional design and millions in renovations, this is a meaningful opportunity to own a timeless home at below the owner’s and replacement cost. (id:62517)
Property Details
| MLS® Number | SK008382 |
| Property Type | Single Family |
| Neigbourhood | Nutana |
| Features | Treed, Irregular Lot Size, Balcony |
| Structure | Patio(s) |
Building
| Bathroom Total | 5 |
| Bedrooms Total | 5 |
| Appliances | Washer, Refrigerator, Dishwasher, Dryer, Microwave, Alarm System, Freezer, Garburator, Oven - Built-in, Humidifier, Window Coverings, Garage Door Opener Remote(s), Hood Fan, Stove |
| Architectural Style | 2 Level |
| Basement Development | Partially Finished |
| Basement Type | Partial (partially Finished) |
| Constructed Date | 1965 |
| Cooling Type | Central Air Conditioning, Wall Unit, Air Exchanger |
| Fire Protection | Alarm System |
| Fireplace Fuel | Gas |
| Fireplace Present | Yes |
| Fireplace Type | Conventional |
| Heating Fuel | Natural Gas |
| Heating Type | Forced Air, In Floor Heating |
| Stories Total | 2 |
| Size Interior | 4,010 Ft2 |
| Type | House |
Parking
| Attached Garage | |
| Interlocked | |
| Heated Garage | |
| Parking Space(s) | 2 |
Land
| Acreage | No |
| Fence Type | Fence |
| Landscape Features | Lawn, Underground Sprinkler |
| Size Frontage | 68 Ft |
| Size Irregular | 7066.00 |
| Size Total | 7066 Sqft |
| Size Total Text | 7066 Sqft |
Rooms
| Level | Type | Length | Width | Dimensions |
|---|---|---|---|---|
| Second Level | Bedroom | 13'3 x 10'10 | ||
| Second Level | Bedroom | 13'8 x 11'1 | ||
| Second Level | Bedroom | 12'11 x 12'9 | ||
| Second Level | 5pc Bathroom | Measurements not available | ||
| Third Level | Office | 18'0 x 12'2 | ||
| Third Level | Primary Bedroom | 28'0 x 14'1 | ||
| Third Level | 5pc Ensuite Bath | Measurements not available | ||
| Basement | 2pc Bathroom | Measurements not available | ||
| Basement | Bonus Room | 20'9 x 20'6 | ||
| Basement | Bedroom | 14'5 x 12'6 | ||
| Basement | 4pc Ensuite Bath | Measurements not available | ||
| Basement | Laundry Room | 32'0 x 22'0 | ||
| Main Level | Foyer | 15'8 x 9'0 | ||
| Main Level | Kitchen | 22'0 x 18'0 | ||
| Main Level | Dining Room | 15'0 x 12'0 | ||
| Main Level | Living Room | 16'5 x 14'3 | ||
| Main Level | Mud Room | 19'3 x 8'4 | ||
| Main Level | 2pc Bathroom | Measurements not available | ||
| Main Level | Family Room | 21'9 x 21'1 | ||
| Main Level | Den | 12'7 x 8'11 |
https://www.realtor.ca/real-estate/28421329/334-saskatchewan-crescent-w-saskatoon-nutana
Contact Us
Contact us for more information

Cristin Wald
Salesperson
cristinwald.com/
www.linkedin.com/in/cristinwaldsaskatoonrealestate
310 Wellman Lane - #210
Saskatoon, Saskatchewan S7T 0J1
(306) 653-8222
(306) 242-5503

Barry M Chilliak
Broker
www.chilliakrealty.com/
310 Wellman Lane #210
Saskatoon, Saskatchewan S7T 0J1
(306) 229-9914
(306) 242-5503
www.chilliakrealty.com/





