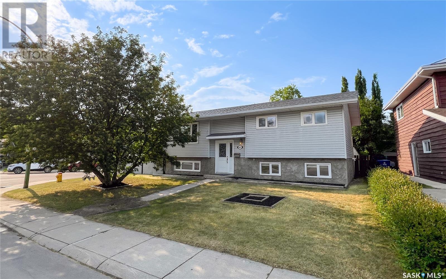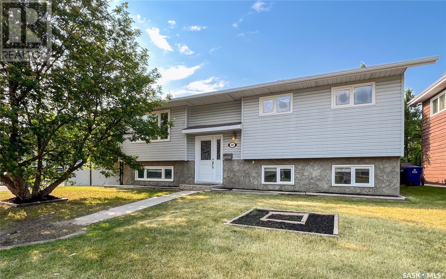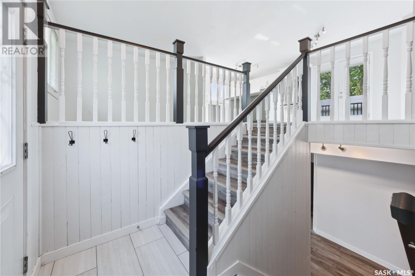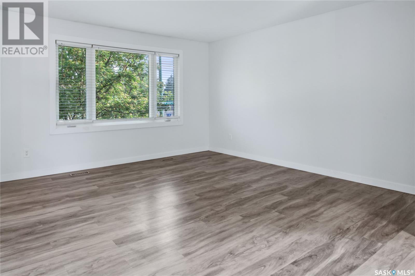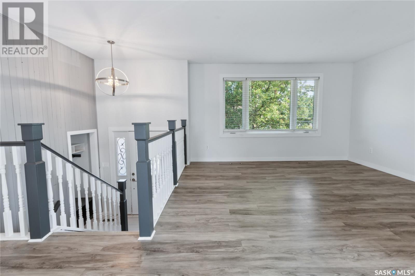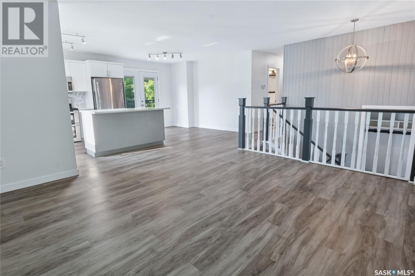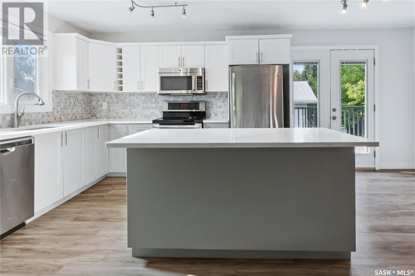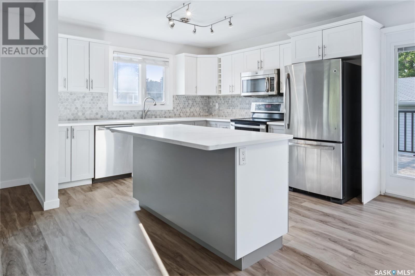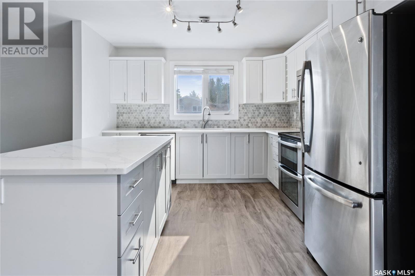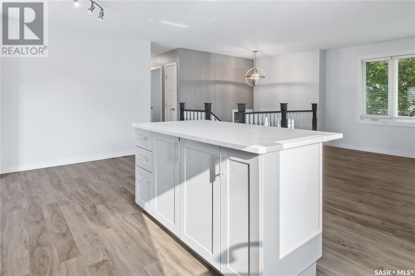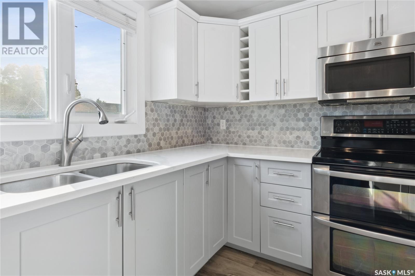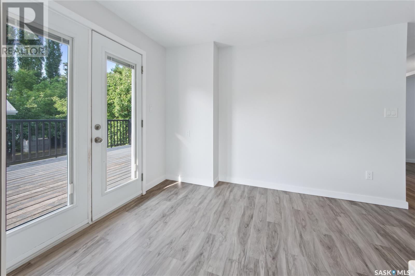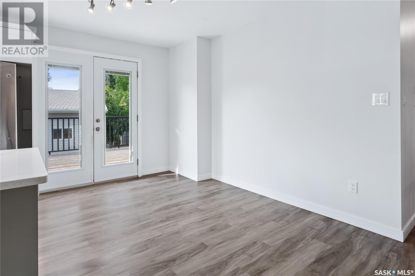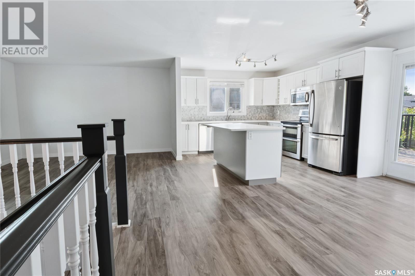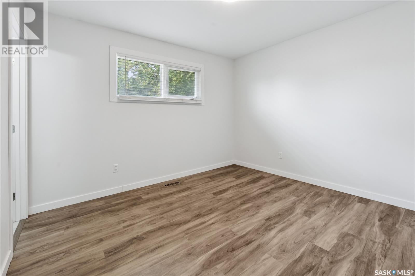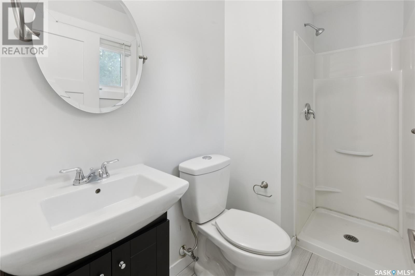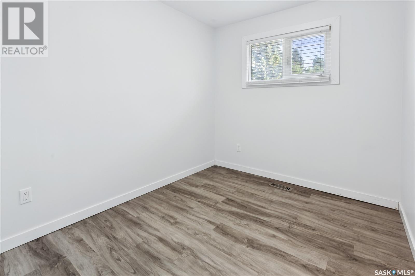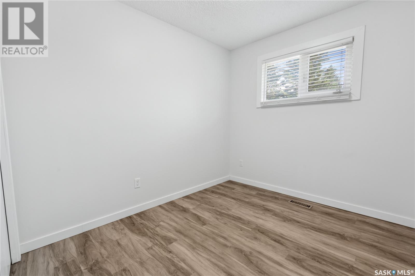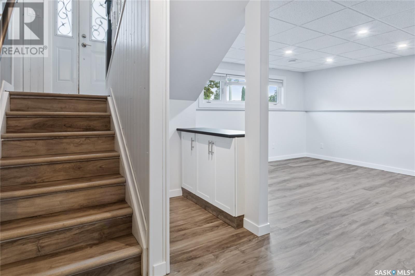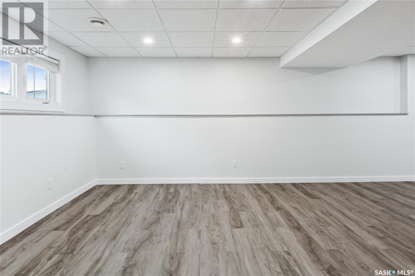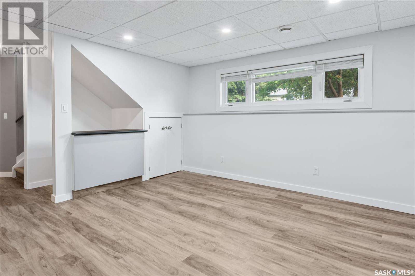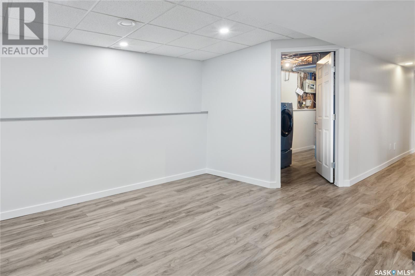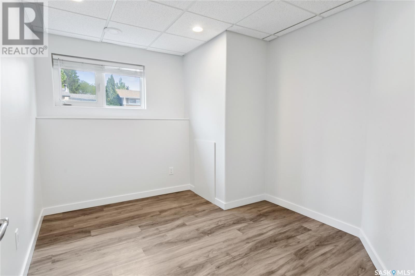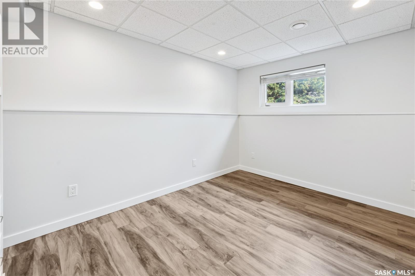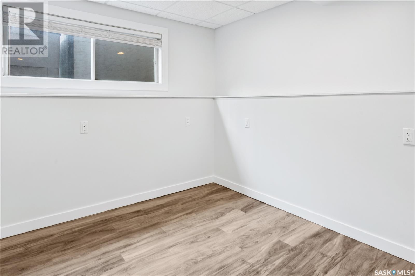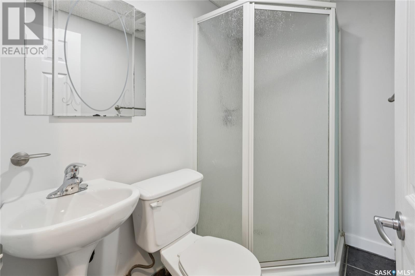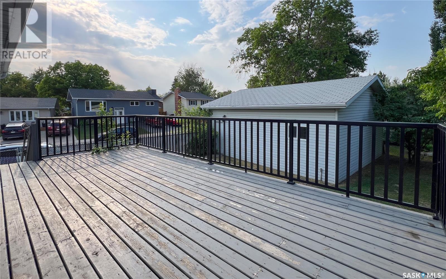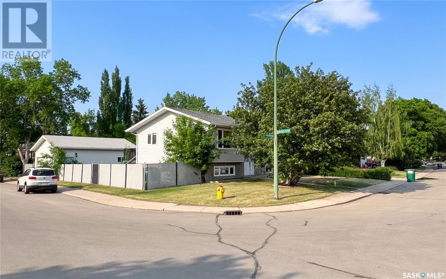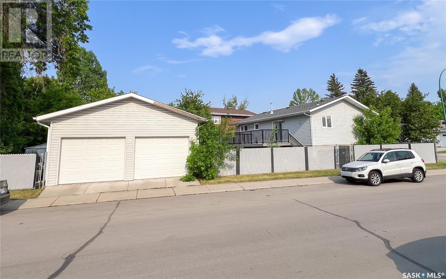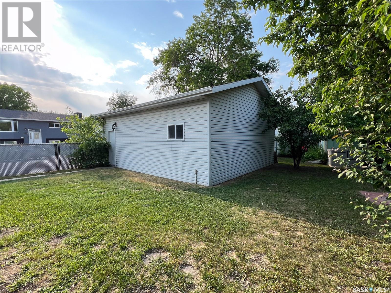Lorri Walters – Saskatoon REALTOR®
- Call or Text: (306) 221-3075
- Email: lorri@royallepage.ca
Description
Details
- Price:
- Type:
- Exterior:
- Garages:
- Bathrooms:
- Basement:
- Year Built:
- Style:
- Roof:
- Bedrooms:
- Frontage:
- Sq. Footage:
602 Tobin Way Saskatoon, Saskatchewan S7K 4P2
$499,900
602 Tobin Way – A Home That Fits Your Whole Life (and Possibly Your In-Laws Too) Say hello to space, style, and serious practicality at 602 Tobin Way—a 991 sq ft bilevel with 6 bedrooms and 3 full bathrooms in Saskatoon's family-friendly Lawson Heights. Yes, you read that right—six bedrooms! Whether you’ve got a big family, a home office addiction, or a growing collection of hobbies that all need their own room, this house has you covered. Inside, you’ll find an updated kitchen, flooring, stylish fixtures, crisp paint, and other modern touches that make it feel like someone else did all the hard work (because they did). The layout is bright, functional, and ready to handle everything from quiet mornings to chaotic dinner time. Step outside to your 12' x 24' deck—perfect for grilling, chilling, or pretending to fix things while enjoying your beverage of choice. The 22' x 26' detached garage with 10' ceilings is ideal for parking, projects, or hiding from your responsibilities. There’s even RV parking—because you never know when you’ll need to flee the city for a weekend. Best of all? You’re just a short walk to Lawson Heights and St. George Schools, Rochdale Park, and only a few blocks from the river and Meewasin trails. Nature and convenience, all in one. This isn’t just a house—it’s your next adventure HQ (with enough space to bring the whole crew along).... As per the Seller’s direction, all offers will be presented on 2025-06-10 at 5:00 PM (id:62517)
Open House
This property has open houses!
1:00 pm
Ends at:4:00 pm
Property Details
| MLS® Number | SK008464 |
| Property Type | Single Family |
| Neigbourhood | Lawson Heights |
| Features | Treed, Corner Site, Irregular Lot Size |
| Structure | Deck |
Building
| Bathroom Total | 3 |
| Bedrooms Total | 6 |
| Appliances | Washer, Refrigerator, Dishwasher, Dryer, Microwave, Window Coverings, Garage Door Opener Remote(s), Storage Shed, Stove |
| Architectural Style | Bi-level |
| Basement Development | Finished |
| Basement Type | Full (finished) |
| Constructed Date | 1978 |
| Cooling Type | Central Air Conditioning |
| Heating Fuel | Electric, Natural Gas |
| Heating Type | Forced Air, In Floor Heating |
| Size Interior | 991 Ft2 |
| Type | House |
Parking
| Detached Garage | |
| Underground | |
| R V | |
| Parking Space(s) | 3 |
Land
| Acreage | No |
| Fence Type | Fence |
| Landscape Features | Lawn |
| Size Frontage | 53 Ft |
| Size Irregular | 5508.00 |
| Size Total | 5508 Sqft |
| Size Total Text | 5508 Sqft |
Rooms
| Level | Type | Length | Width | Dimensions |
|---|---|---|---|---|
| Basement | Family Room | 10'03 x 12'02 | ||
| Basement | Other | 11'01 x 10'03 | ||
| Basement | Bedroom | 6'01 x 10'02 | ||
| Basement | Bedroom | 10'03 x 8'02 | ||
| Basement | Bedroom | 8'06 x 7'05 | ||
| Basement | 3pc Bathroom | x x x | ||
| Basement | Laundry Room | x x x | ||
| Main Level | Foyer | x x x | ||
| Main Level | Living Room | 12'07 x 13'01 | ||
| Main Level | Kitchen | 10'09 x 10'06 | ||
| Main Level | Dining Room | 8'0 x 11'0 | ||
| Main Level | Primary Bedroom | 11'0 x 10'07 | ||
| Main Level | 3pc Ensuite Bath | x x x | ||
| Main Level | Bedroom | 9'02 x 7'07 | ||
| Main Level | Bedroom | 9'02 x 7'06 | ||
| Main Level | 4pc Bathroom | x x x |
https://www.realtor.ca/real-estate/28422397/602-tobin-way-saskatoon-lawson-heights
Contact Us
Contact us for more information

Shawn Johnson
Salesperson
www.facebook.com/shawnj.ca/
www.facebook.com/shawnj.ca/
www.instagram.com/shawnj.ca/
www.linkedin.com/in/shawnjohnsonrealestate/
#250 1820 8th Street East
Saskatoon, Saskatchewan S7H 0T6
(306) 242-6000
(306) 956-3356
