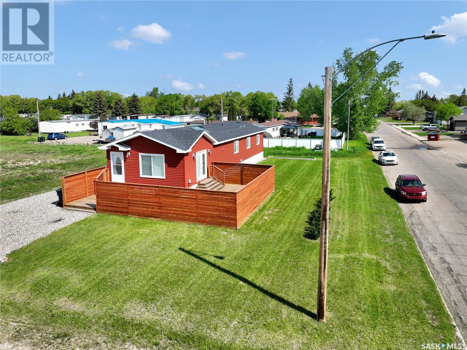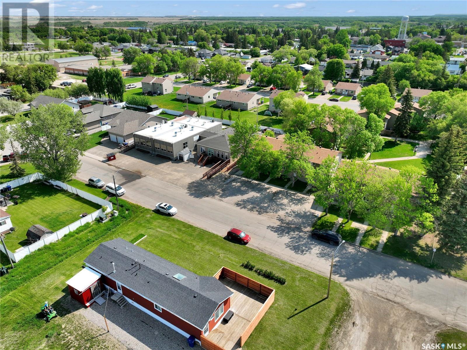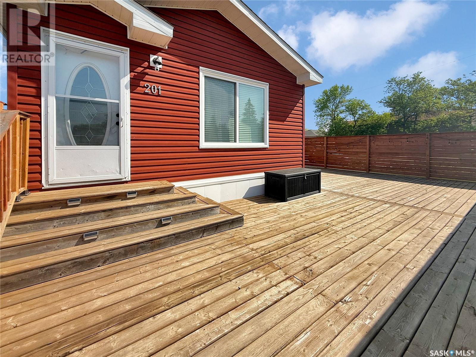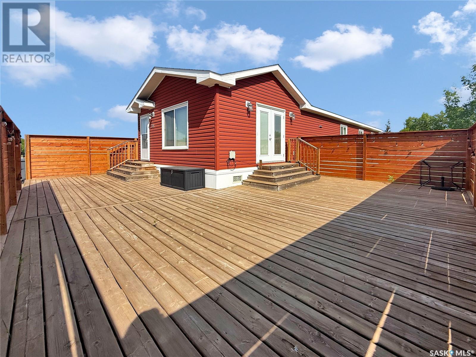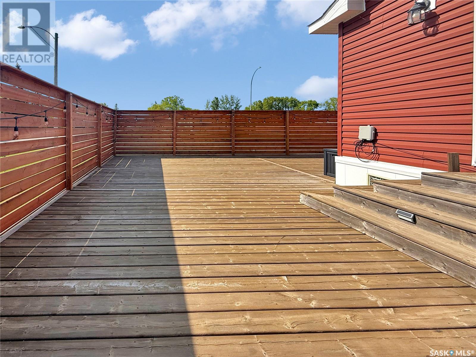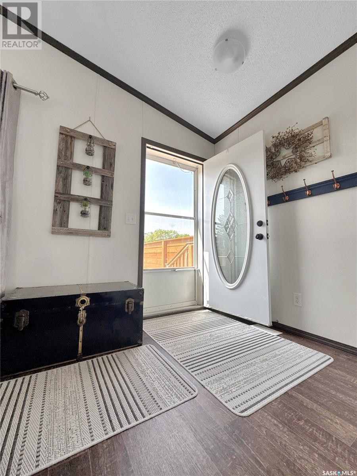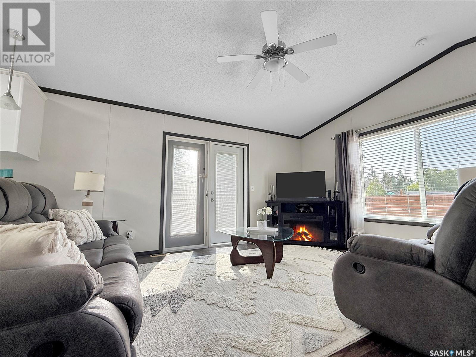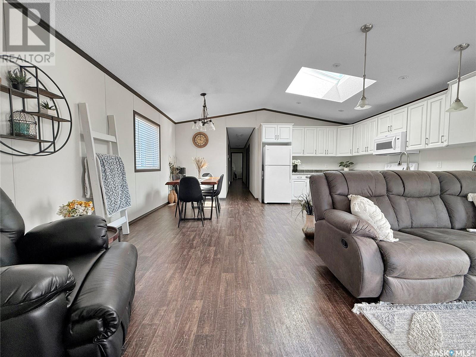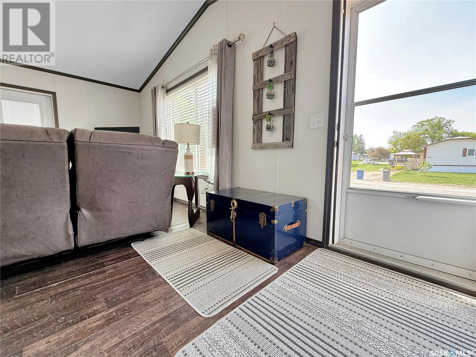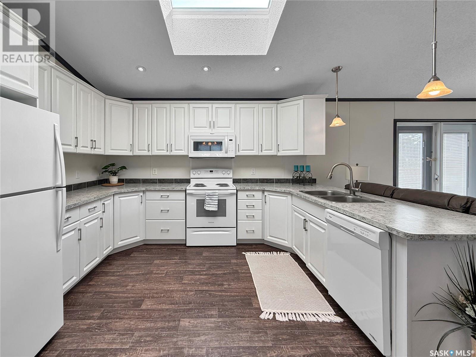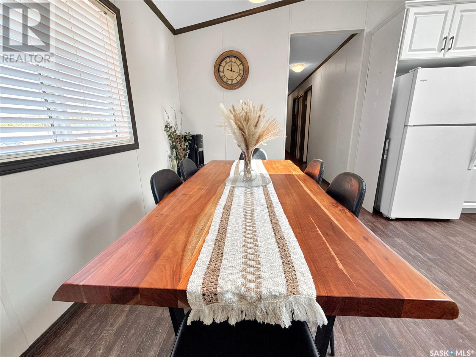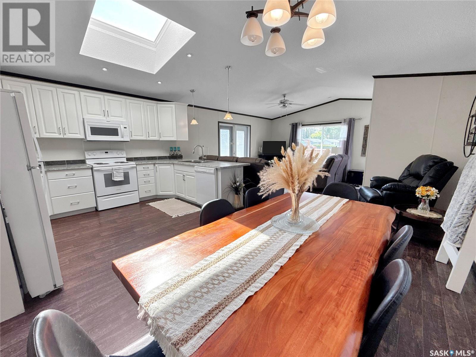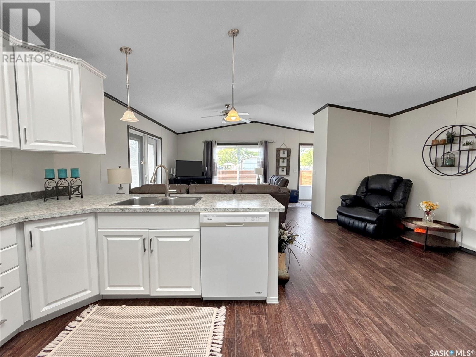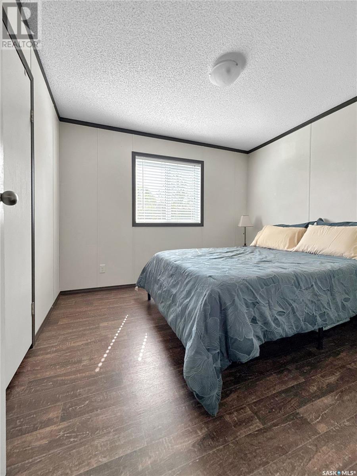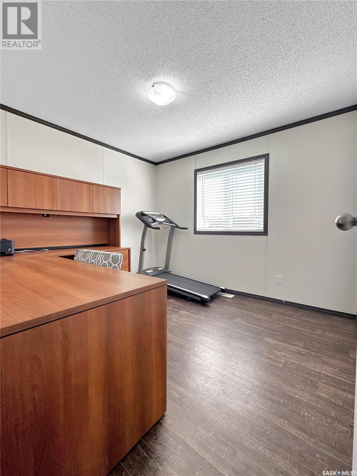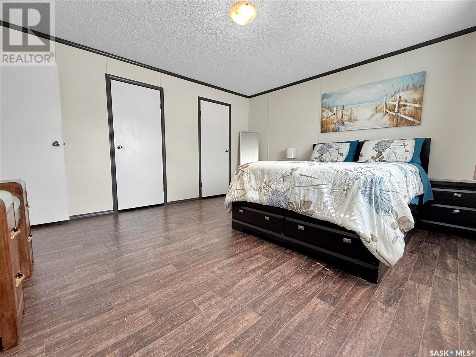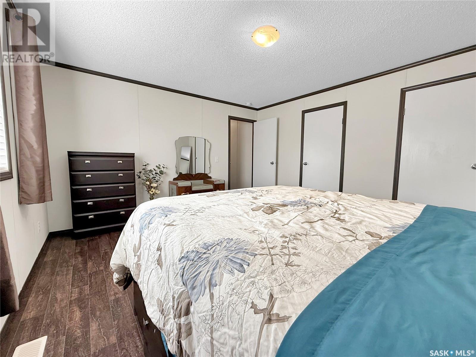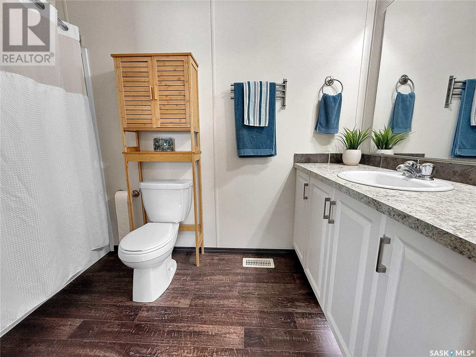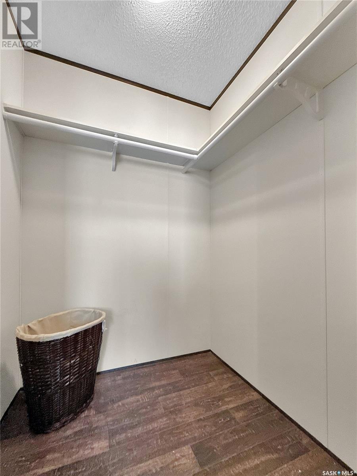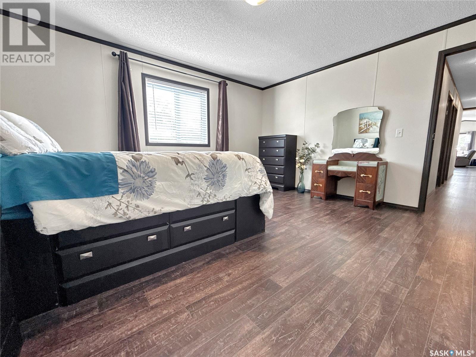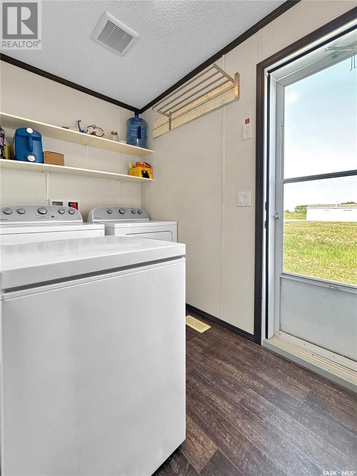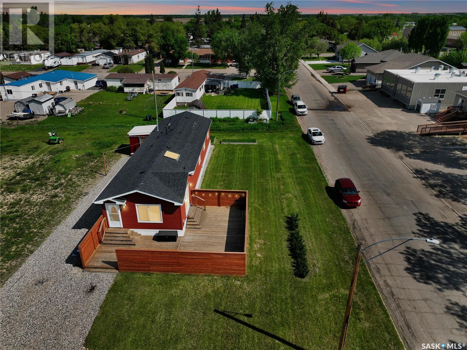Lorri Walters – Saskatoon REALTOR®
- Call or Text: (306) 221-3075
- Email: lorri@royallepage.ca
Description
Details
- Price:
- Type:
- Exterior:
- Garages:
- Bathrooms:
- Basement:
- Year Built:
- Style:
- Roof:
- Bedrooms:
- Frontage:
- Sq. Footage:
201 Margaret Court Esterhazy, Saskatchewan S0A 0X0
$199,000
Little Red is in your hood & on the market for new owners! This quality built show stopper has a new beautiful outdoor space, boasting privacy just steps from the daycare, elementary school, slurpy supplier around the corner, car wash and just a hot skip and a jump from Esterhazy's Main Street, dog park & more. Steps inside reveal an open concept vaulted main living/kitchen & dining room confirming 201 Margaret Ct is all business at the front and party at the rear. Tons of natural light, monochromatic on trend tones, plenty of cupboard space & storage for your mismatched Tupperware lids all add to this homes appeal. 3 large bedrooms a full 4 piece bath and ensuite give this home the complete package deal vibe. An added entrance with washer/dryer & utility room access give a good spot to stash all the Costco hauls or a quick glide out to the matching garden shed tucked on the property boundary. Don't delay & book your viewing and call SE SK your place to stay-where potash, wheat & recreation meet! (id:62517)
Property Details
| MLS® Number | SK008237 |
| Property Type | Single Family |
| Features | Rectangular, Double Width Or More Driveway |
| Structure | Deck |
Building
| Bathroom Total | 2 |
| Bedrooms Total | 3 |
| Appliances | Washer, Refrigerator, Dishwasher, Dryer, Microwave, Window Coverings, Storage Shed, Stove |
| Architectural Style | Mobile Home |
| Basement Development | Not Applicable |
| Basement Type | Crawl Space (not Applicable) |
| Constructed Date | 2016 |
| Cooling Type | Central Air Conditioning |
| Heating Fuel | Natural Gas |
| Heating Type | Forced Air |
| Size Interior | 1,350 Ft2 |
| Type | Mobile Home |
Parking
| Gravel | |
| Parking Space(s) | 4 |
Land
| Acreage | No |
| Landscape Features | Lawn |
| Size Frontage | 65 Ft |
| Size Irregular | 8276.00 |
| Size Total | 8276 Sqft |
| Size Total Text | 8276 Sqft |
Rooms
| Level | Type | Length | Width | Dimensions |
|---|---|---|---|---|
| Main Level | Mud Room | 5 ft ,1 in | 6 ft ,6 in | 5 ft ,1 in x 6 ft ,6 in |
| Main Level | Kitchen/dining Room | 18 ft ,4 in | 14 ft ,9 in | 18 ft ,4 in x 14 ft ,9 in |
| Main Level | Living Room | 15 ft ,2 in | 13 ft ,3 in | 15 ft ,2 in x 13 ft ,3 in |
| Main Level | Bedroom | 10 ft ,9 in | 9 ft ,8 in | 10 ft ,9 in x 9 ft ,8 in |
| Main Level | Bedroom | 10 ft ,9 in | 9 ft ,8 in | 10 ft ,9 in x 9 ft ,8 in |
| Main Level | Primary Bedroom | 14 ft ,5 in | 13 ft ,2 in | 14 ft ,5 in x 13 ft ,2 in |
| Main Level | 4pc Bathroom | 10 ft | 5 ft ,4 in | 10 ft x 5 ft ,4 in |
| Main Level | 4pc Ensuite Bath | 10 ft ,6 in | 5 ft ,2 in | 10 ft ,6 in x 5 ft ,2 in |
| Main Level | Other | 9 ft | 5 ft | 9 ft x 5 ft |
https://www.realtor.ca/real-estate/28419649/201-margaret-court-esterhazy
Contact Us
Contact us for more information
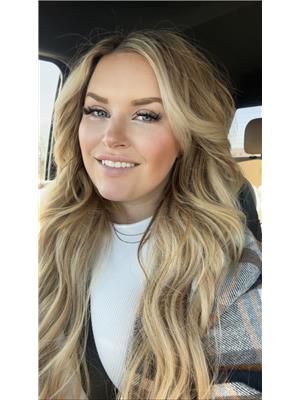
Amy (Amy K) Hudacek
Salesperson
www.youtube.com/embed/KzMQQXZL8JY
www.facebook.com/amyk.inrealestate/
www.instagram.com/amyk.inrealestate/?hl=en
#706-2010 11th Ave
Regina, Saskatchewan S4P 0J3
(866) 773-5421


