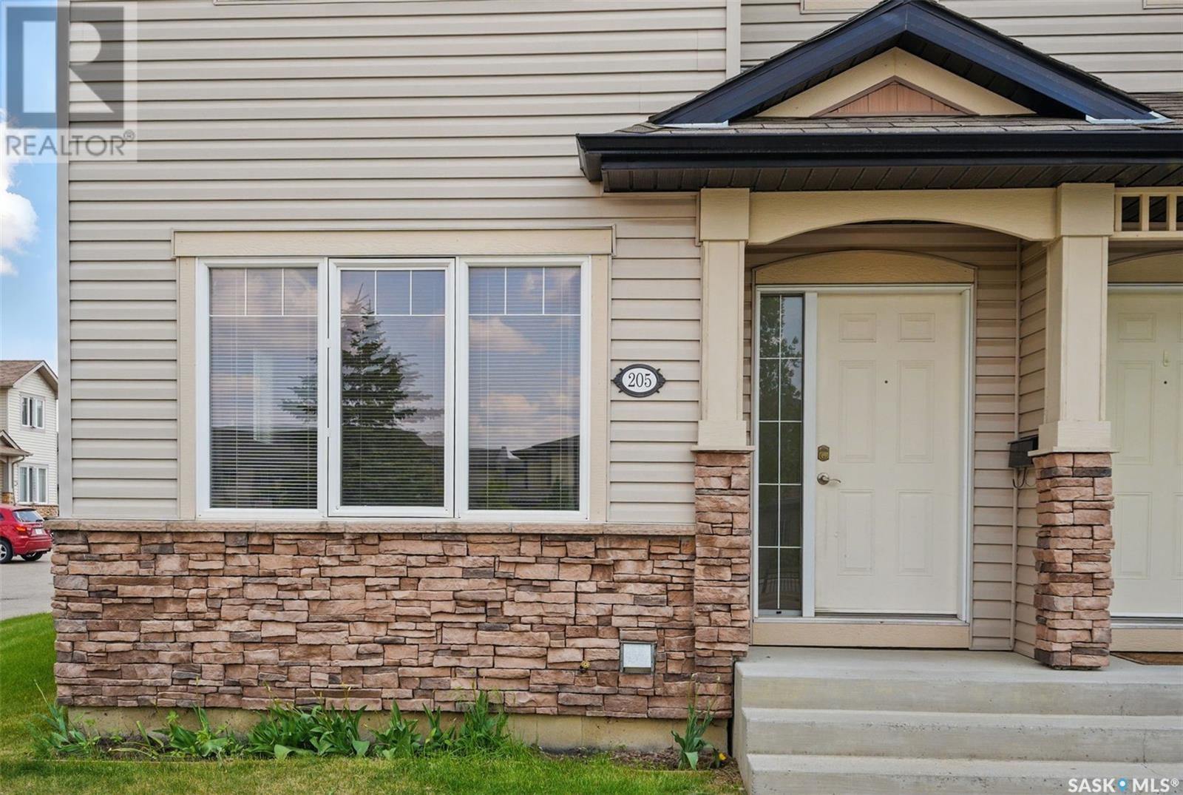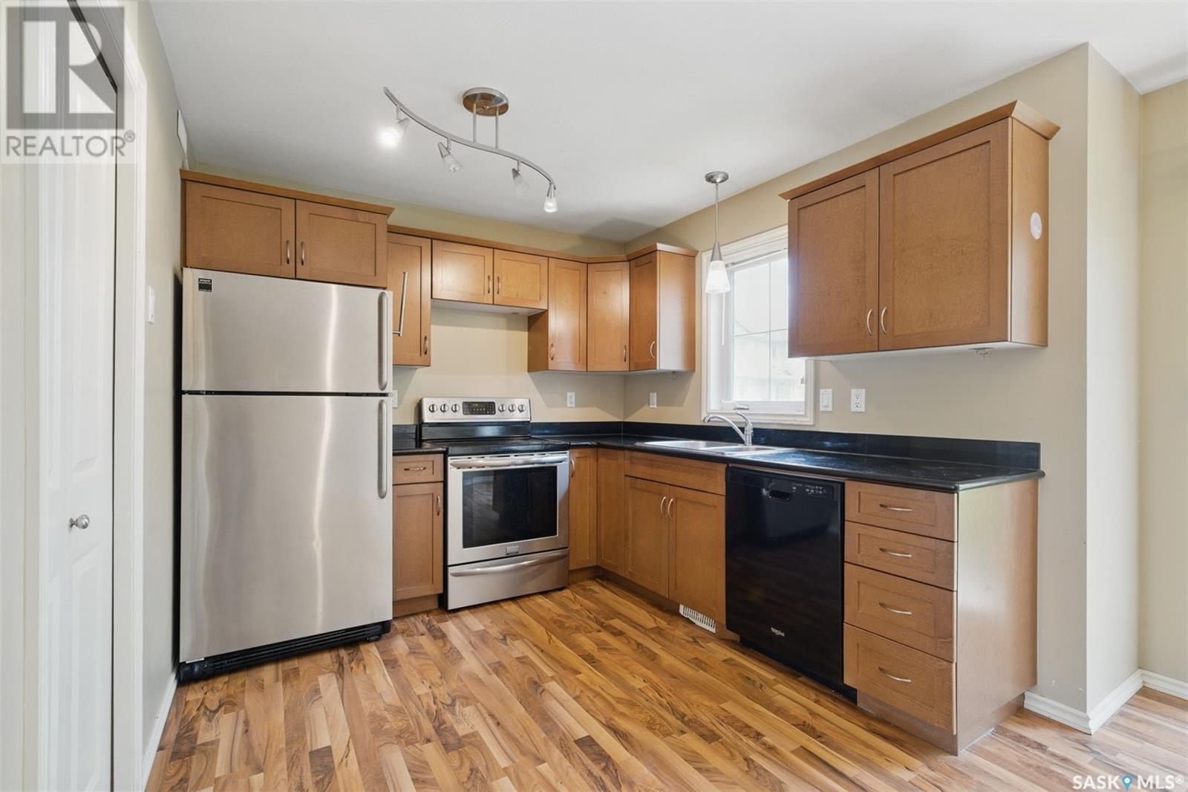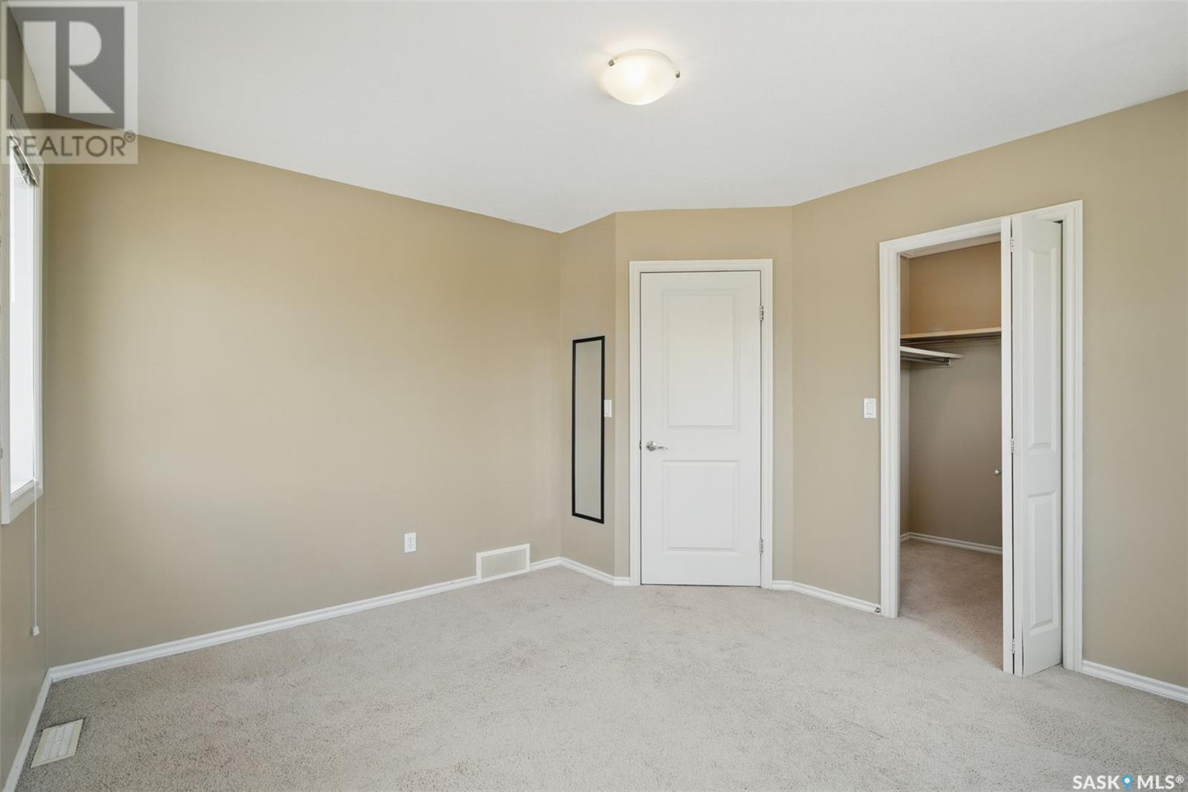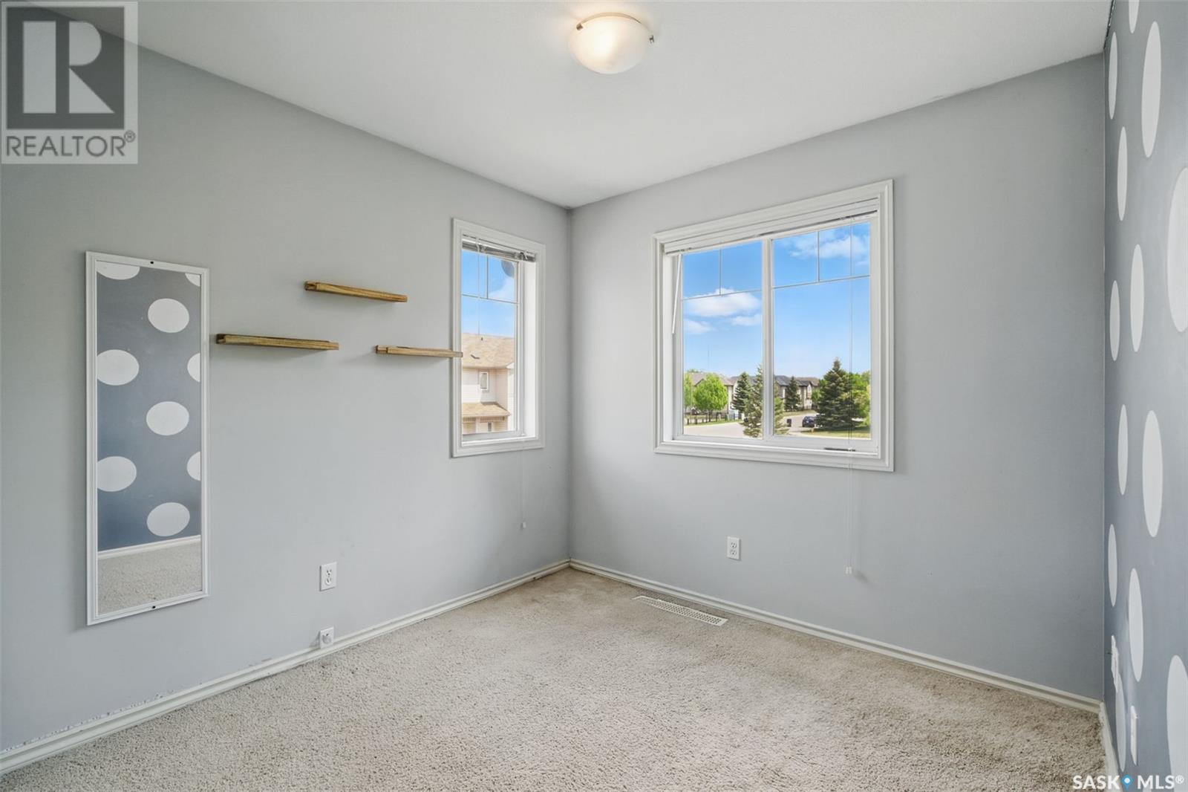Lorri Walters – Saskatoon REALTOR®
- Call or Text: (306) 221-3075
- Email: lorri@royallepage.ca
MLS®
Description
Details
- Price:
- Type:
- Exterior:
- Garages:
- Bathrooms:
- Basement:
- Year Built:
- Style:
- Roof:
- Bedrooms:
- Frontage:
- Sq. Footage:
Equipment:
205 415 Lynd Crescent Saskatoon, Saskatchewan S7T 0C2
3 Bedroom
2 Bathroom
1,123 ft2
2 Level
Forced Air
$289,000Maintenance,
$424 Monthly
Maintenance,
$424 MonthlyWelcome to 205-415 Lynd Crescent- a bright 1,123 sq ft end-unit townhouse in Stonebridge's desirable community. This move-in-ready 3 bedrooms, 2 bathroom home offers an unbeatable blend of space, natural light, and convenience.... As per the Seller’s direction, all offers will be presented on 2025-06-08 at 6:00 PM (id:62517)
Property Details
| MLS® Number | SK008349 |
| Property Type | Single Family |
| Neigbourhood | Stonebridge |
| Community Features | Pets Allowed With Restrictions |
| Features | Paved Driveway |
Building
| Bathroom Total | 2 |
| Bedrooms Total | 3 |
| Appliances | Washer, Refrigerator, Dishwasher, Dryer, Window Coverings, Stove |
| Architectural Style | 2 Level |
| Basement Development | Unfinished |
| Basement Type | Full (unfinished) |
| Constructed Date | 2008 |
| Heating Fuel | Natural Gas |
| Heating Type | Forced Air |
| Stories Total | 2 |
| Size Interior | 1,123 Ft2 |
| Type | Row / Townhouse |
Parking
| Parking Space(s) | 2 |
Land
| Acreage | No |
Rooms
| Level | Type | Length | Width | Dimensions |
|---|---|---|---|---|
| Second Level | Primary Bedroom | 11 ft ,4 in | 11 ft ,4 in x Measurements not available | |
| Second Level | Bedroom | 8 ft ,8 in | 8 ft ,8 in x Measurements not available | |
| Second Level | Bedroom | Measurements not available | ||
| Second Level | 4pc Bathroom | Measurements not available | ||
| Basement | Other | Measurements not available | ||
| Main Level | Kitchen/dining Room | 9 ft ,3 in | 9 ft ,3 in x Measurements not available | |
| Main Level | Living Room | 13 ft ,8 in | Measurements not available x 13 ft ,8 in | |
| Main Level | 2pc Bathroom | 4 ft ,6 in | 5 ft | 4 ft ,6 in x 5 ft |
https://www.realtor.ca/real-estate/28419763/205-415-lynd-crescent-saskatoon-stonebridge
Contact Us
Contact us for more information

Kevin A Tran
Salesperson
Boyes Group Realty Inc.
714 Duchess Street
Saskatoon, Saskatchewan S7K 0R3
714 Duchess Street
Saskatoon, Saskatchewan S7K 0R3
(306) 653-2213
(888) 623-6153
boyesgrouprealty.com/
























