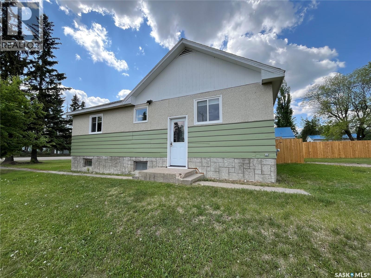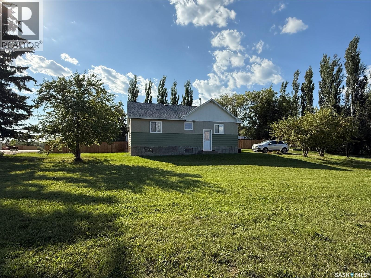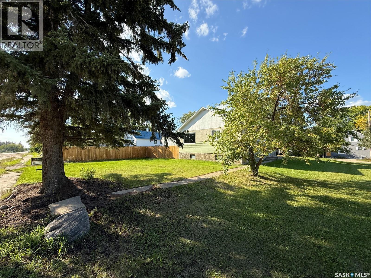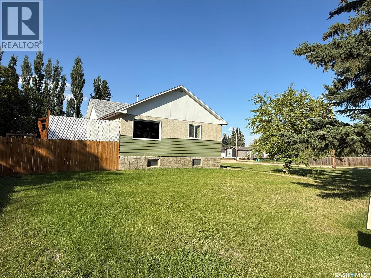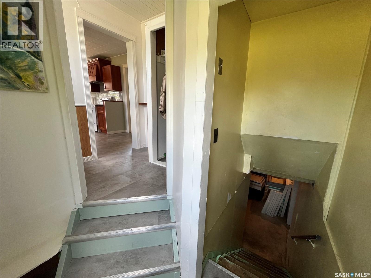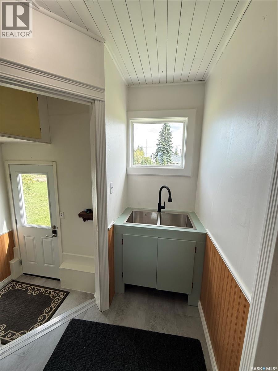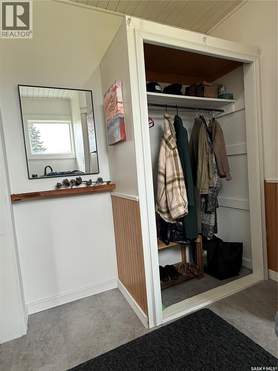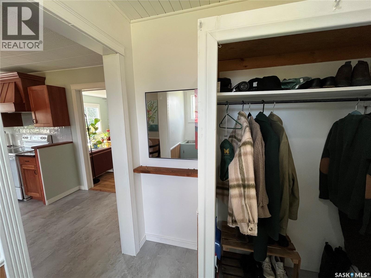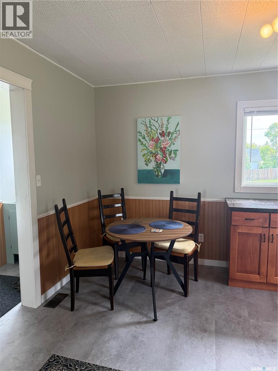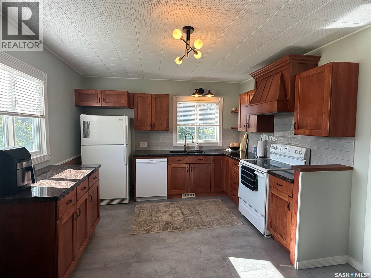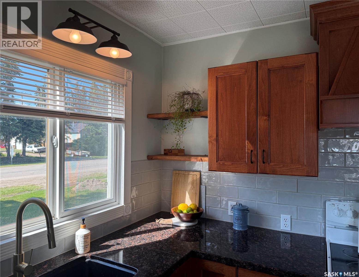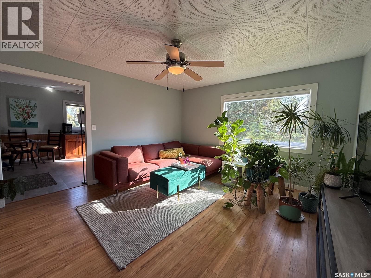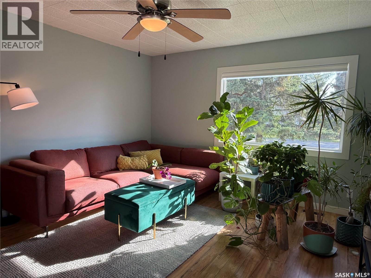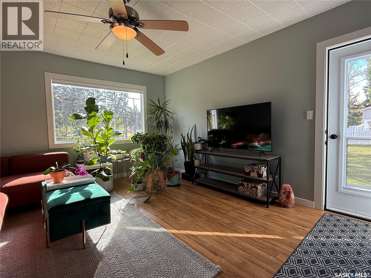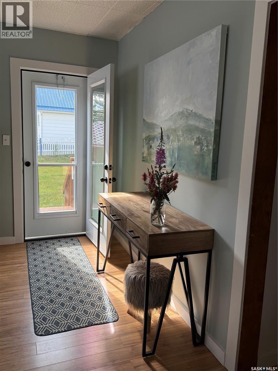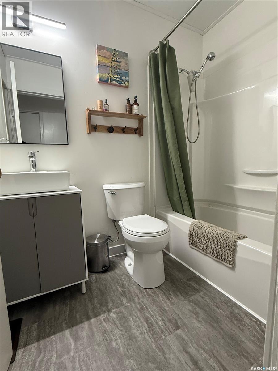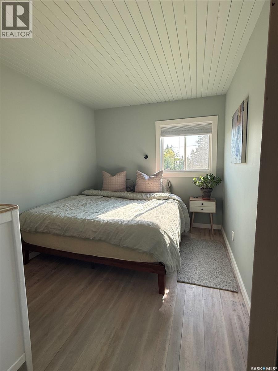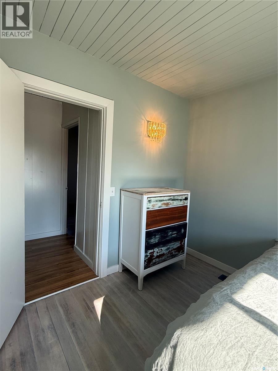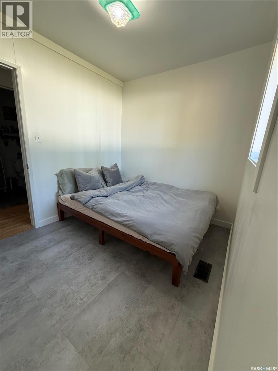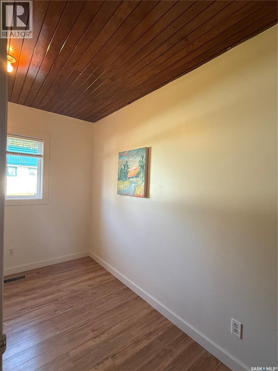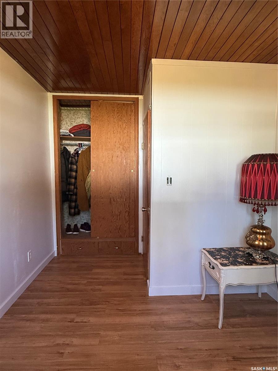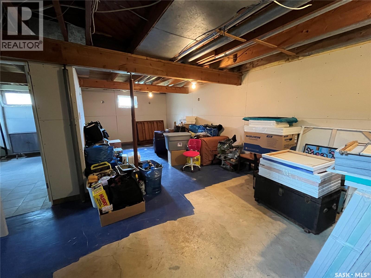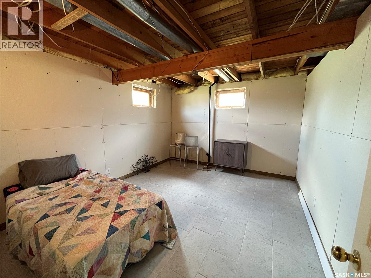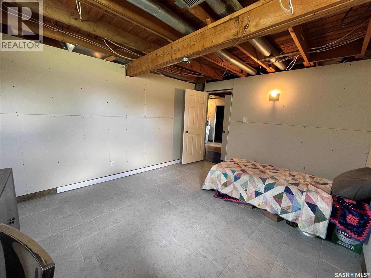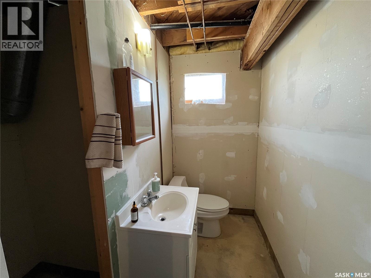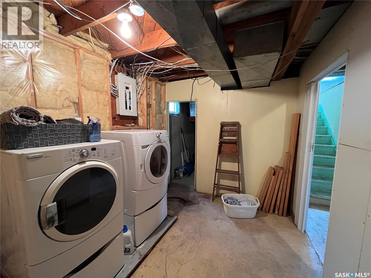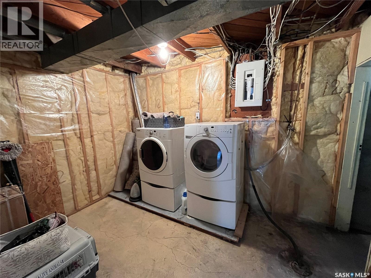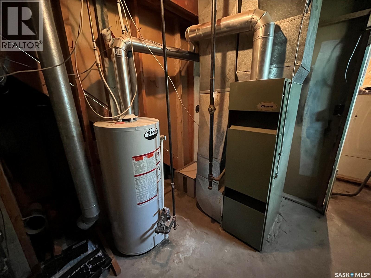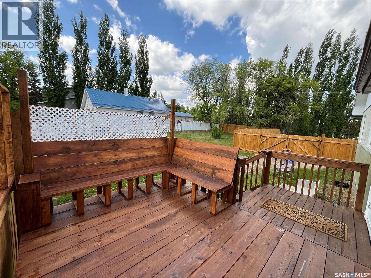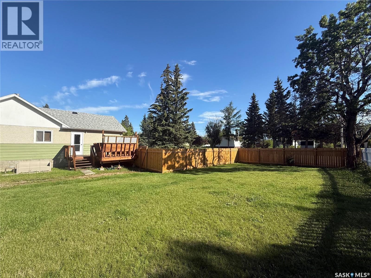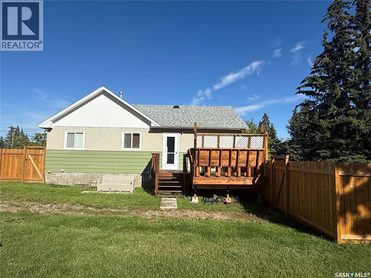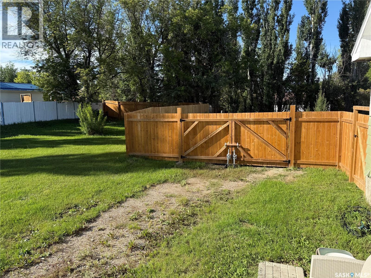Lorri Walters – Saskatoon REALTOR®
- Call or Text: (306) 221-3075
- Email: lorri@royallepage.ca
Description
Details
- Price:
- Type:
- Exterior:
- Garages:
- Bathrooms:
- Basement:
- Year Built:
- Style:
- Roof:
- Bedrooms:
- Frontage:
- Sq. Footage:
307 1st Avenue St. Walburg, Saskatchewan S0M 2T0
$158,000
Take a look at this nice family home in the quaint town of St. Walburg! This well-maintained 4-bedroom, 2-bathroom house sits on a spacious double lot, offering plenty of room both inside and out. Thoughtfully upgraded throughout, it features modern finishes and a bright, welcoming feel from the moment you walk in. The kitchen features maple cabinets, natural stone cut granite countertops, and a tile backsplash. The 3 main bedrooms have plenty of natural light, the 4 pc bath has been completely renovated. The fully fenced yard with a recently built deck is perfect for pets, kids, or entertaining. The basement is partially finished with a large bedroom and 2 pc bath. There is plenty of room to expand the bathroom to add a shower and make it an en-suite for guests. Other renovations worth mentioning are shingles, fence, windows and exterior doors all done in 2024, new light fixtures, drywall, paint and some exterior painting as well. This labour of love is ready to welcome a new owner so Call today to book your viewing! (id:62517)
Property Details
| MLS® Number | SK008345 |
| Property Type | Single Family |
| Features | Treed, Rectangular |
| Structure | Deck |
Building
| Bathroom Total | 2 |
| Bedrooms Total | 4 |
| Appliances | Washer, Refrigerator, Dishwasher, Dryer, Window Coverings, Stove |
| Architectural Style | Bungalow |
| Basement Development | Partially Finished |
| Basement Type | Full (partially Finished) |
| Constructed Date | 1950 |
| Heating Fuel | Natural Gas |
| Heating Type | Forced Air |
| Stories Total | 1 |
| Size Interior | 936 Ft2 |
| Type | House |
Parking
| Gravel | |
| Parking Space(s) | 4 |
Land
| Acreage | No |
| Fence Type | Fence |
| Landscape Features | Lawn |
| Size Frontage | 100 Ft |
| Size Irregular | 13300.00 |
| Size Total | 13300 Sqft |
| Size Total Text | 13300 Sqft |
Rooms
| Level | Type | Length | Width | Dimensions |
|---|---|---|---|---|
| Basement | Bedroom | 11'8 x 14'0 | ||
| Basement | 2pc Bathroom | 4 ft | 4 ft x Measurements not available | |
| Basement | Laundry Room | 11'7 x 8'4 | ||
| Main Level | Kitchen/dining Room | 11'5 x 15'4 | ||
| Main Level | Living Room | 13'6 x 15'4 | ||
| Main Level | 4pc Bathroom | 7'2 x 4'11 | ||
| Main Level | Bedroom | 9'7 x 7'9 | ||
| Main Level | Bedroom | 9'1 x 7'9 | ||
| Main Level | Primary Bedroom | 8'10 x 11'4 | ||
| Main Level | Mud Room | 6'8 x 8'2 |
https://www.realtor.ca/real-estate/28418177/307-1st-avenue-st-walburg
Contact Us
Contact us for more information
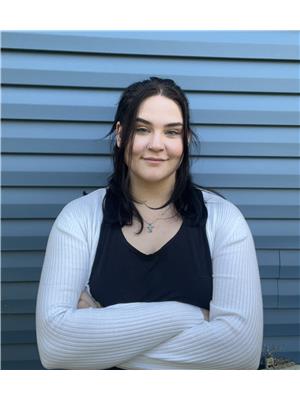
Jenna Crowder
Salesperson
1401 100th Street
North Battleford, Saskatchewan S9A 0W1
(306) 937-2957
prairieelite.c21.ca/
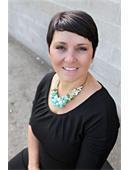
Kayla Petersen
Broker
prairieelite.c21.ca/
1401 100th Street
North Battleford, Saskatchewan S9A 0W1
(306) 937-2957
prairieelite.c21.ca/
