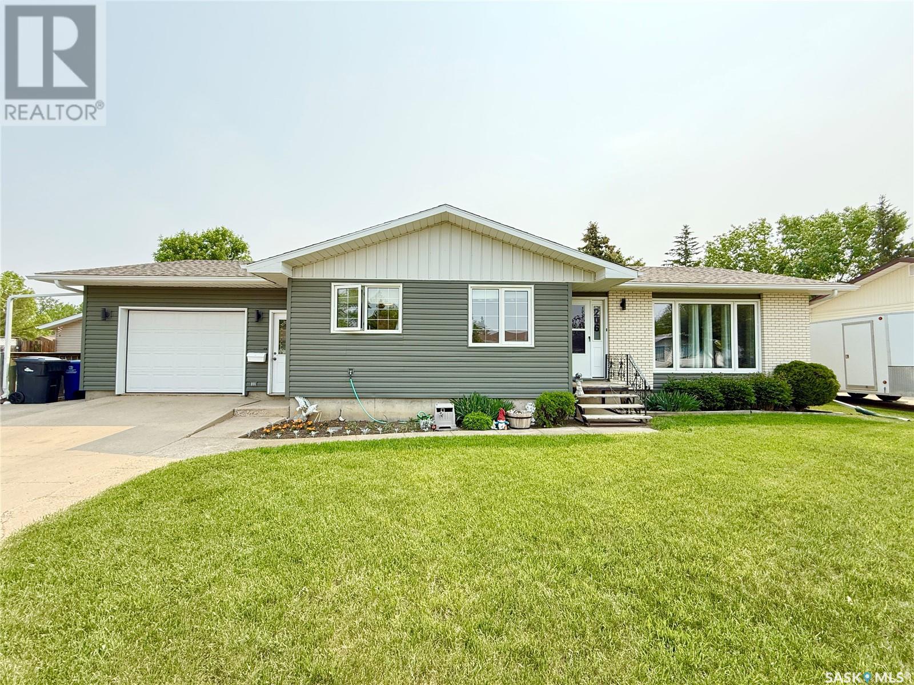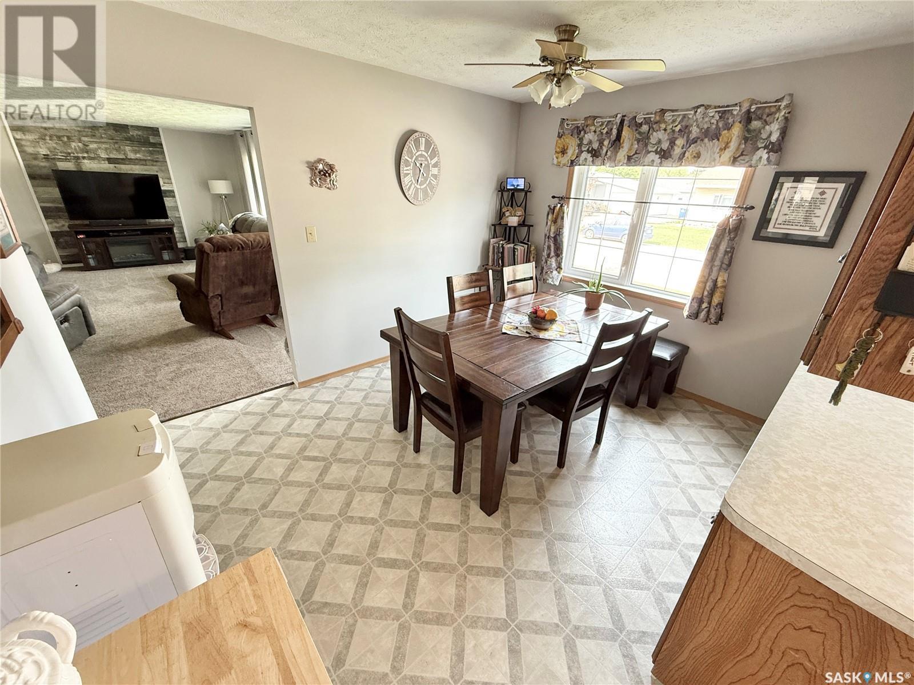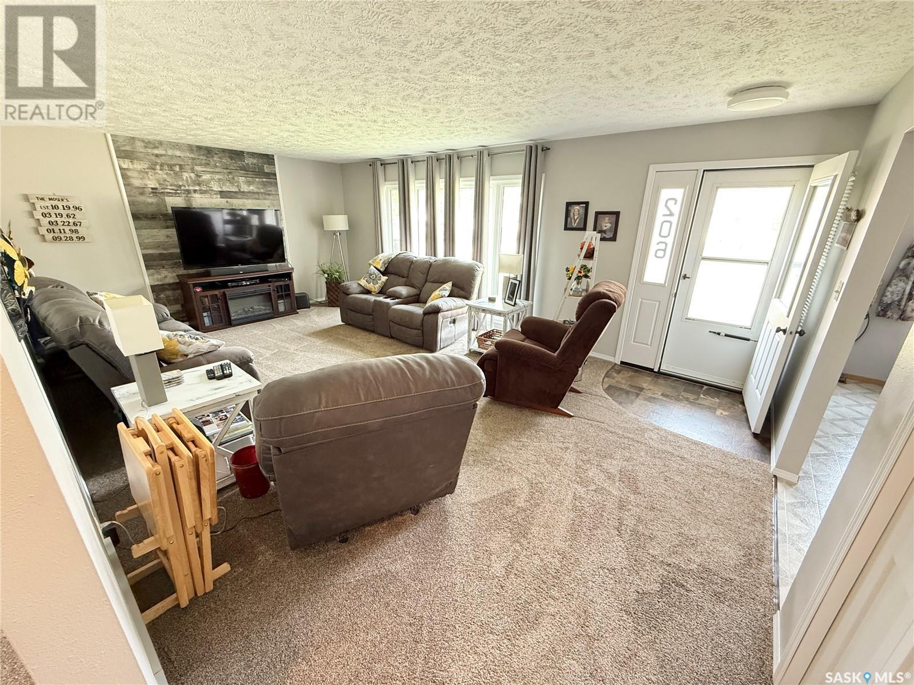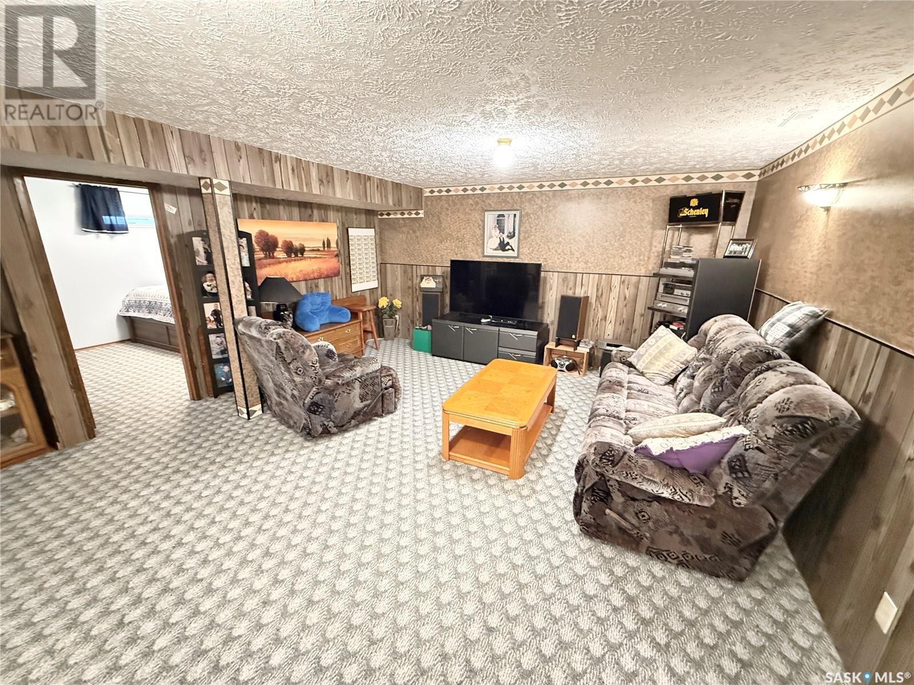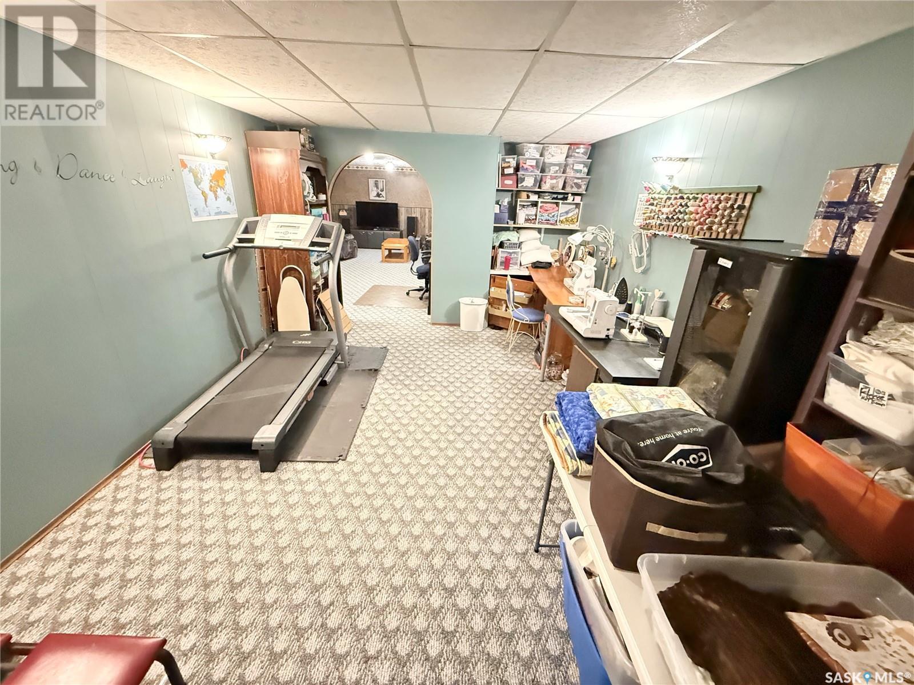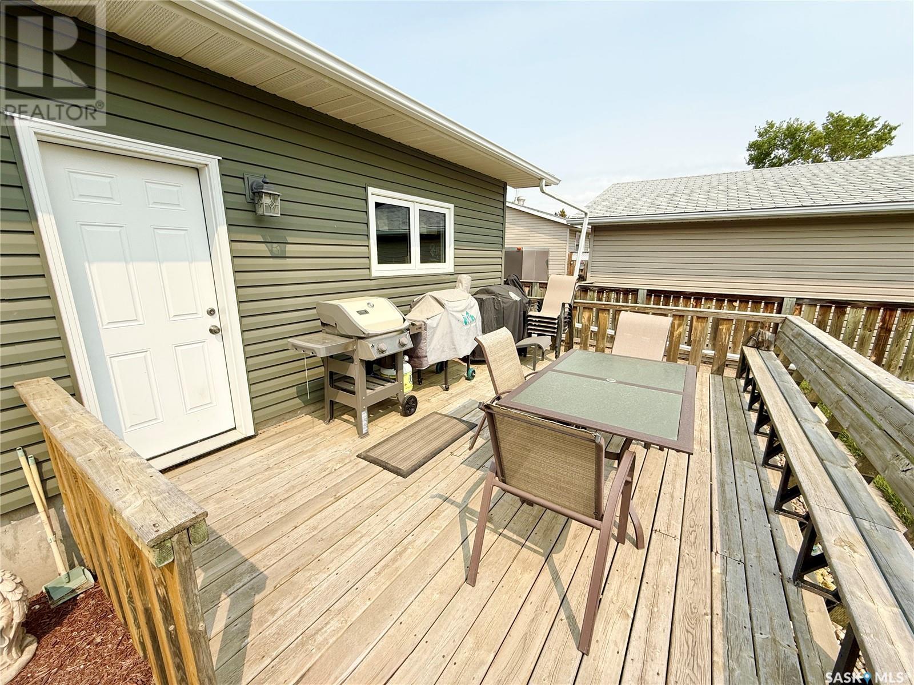Lorri Walters – Saskatoon REALTOR®
- Call or Text: (306) 221-3075
- Email: lorri@royallepage.ca
Description
Details
- Price:
- Type:
- Exterior:
- Garages:
- Bathrooms:
- Basement:
- Year Built:
- Style:
- Roof:
- Bedrooms:
- Frontage:
- Sq. Footage:
206 Onstad Crescent Weyburn, Saskatchewan S4H 2T2
$339,000
Welcome to this well-maintained 4-bedroom, 2.5-bath bungalow offering 1,256 sq ft of comfortable living space in a family-friendly neighborhood. This inviting home features numerous updates, including PVC windows throughout, newer siding, shingles, A/C, furnace, and water heater—giving you peace of mind for years to come. Enjoy the convenience of a large, heated single attached garage with additional space for storage or a workshop. Sitting on a generous lot, the fenced backyard is perfect for entertaining and relaxing, complete with a spacious deck with built-in seating, a garden area, and extra parking ideal for campers or recreational vehicles. Inside, the kitchen boasts ample cabinetry and countertop space, perfect for family meals or entertaining. The adjoining dining room flows seamlessly into the cozy living room, which features a stylish TV accent wall. The lower level offers a versatile open family room, a large fourth bedroom, and a sizable den that’s ideal for a home office, games room, or play space. With plenty of updates already taken care of, this is a perfect opportunity for families looking for a move-in-ready home with space, functionality, and room to grow. Don’t miss your chance to make this great property yours! (id:62517)
Property Details
| MLS® Number | SK008324 |
| Property Type | Single Family |
| Features | Treed, Rectangular, Double Width Or More Driveway, Sump Pump |
| Structure | Deck |
Building
| Bathroom Total | 3 |
| Bedrooms Total | 4 |
| Appliances | Washer, Refrigerator, Satellite Dish, Dishwasher, Dryer, Microwave, Window Coverings, Garage Door Opener Remote(s), Storage Shed, Stove |
| Architectural Style | Bungalow |
| Basement Development | Finished |
| Basement Type | Full (finished) |
| Constructed Date | 1977 |
| Cooling Type | Central Air Conditioning |
| Heating Fuel | Natural Gas |
| Heating Type | Forced Air |
| Stories Total | 1 |
| Size Interior | 1,256 Ft2 |
| Type | House |
Parking
| Attached Garage | |
| Heated Garage | |
| Parking Space(s) | 3 |
Land
| Acreage | No |
| Fence Type | Fence |
| Landscape Features | Lawn, Garden Area |
| Size Frontage | 72 Ft |
| Size Irregular | 72x120 |
| Size Total Text | 72x120 |
Rooms
| Level | Type | Length | Width | Dimensions |
|---|---|---|---|---|
| Basement | Family Room | 23'3 x 15'8 | ||
| Basement | Den | 16'3 x 11'6 | ||
| Basement | 3pc Bathroom | xx x xx | ||
| Basement | Bedroom | 12'8 x 10'2 | ||
| Basement | Laundry Room | xx x xx | ||
| Main Level | 2pc Bathroom | xx x xx | ||
| Main Level | Kitchen | 12'4 x 10'2 | ||
| Main Level | Dining Room | 12'5 x 9'3 | ||
| Main Level | Living Room | 21'7 x 14'1 | ||
| Main Level | Bedroom | 9'5 x 8'6 | ||
| Main Level | Bedroom | 12'10 x 11'0 | ||
| Main Level | 4pc Bathroom | xx x xx | ||
| Main Level | Bedroom | 10'6 x 9'5 |
https://www.realtor.ca/real-estate/28416619/206-onstad-crescent-weyburn
Contact Us
Contact us for more information
Chris Moser
Salesperson
www.c21hometown.ca/
216 Railway Avenue
Weyburn, Saskatchewan S4H 0A2
(306) 842-1516
