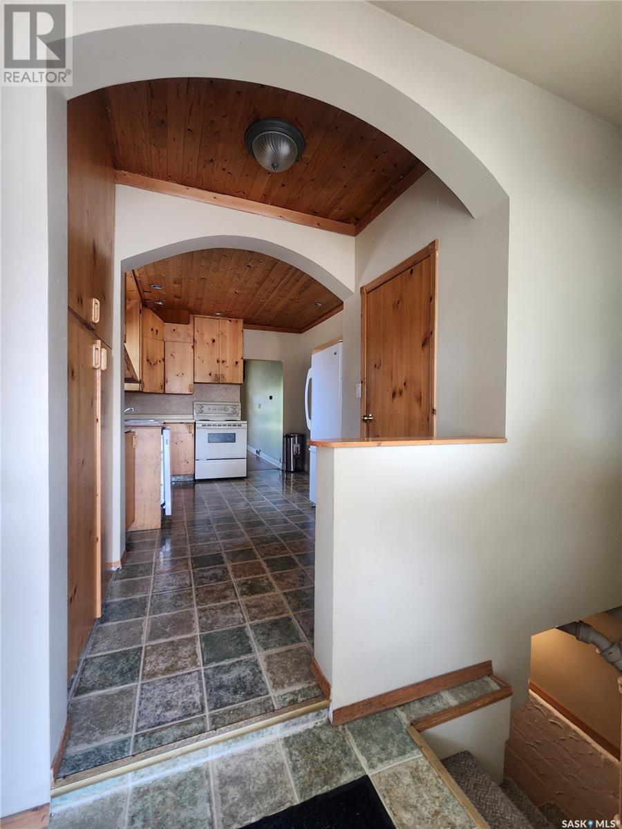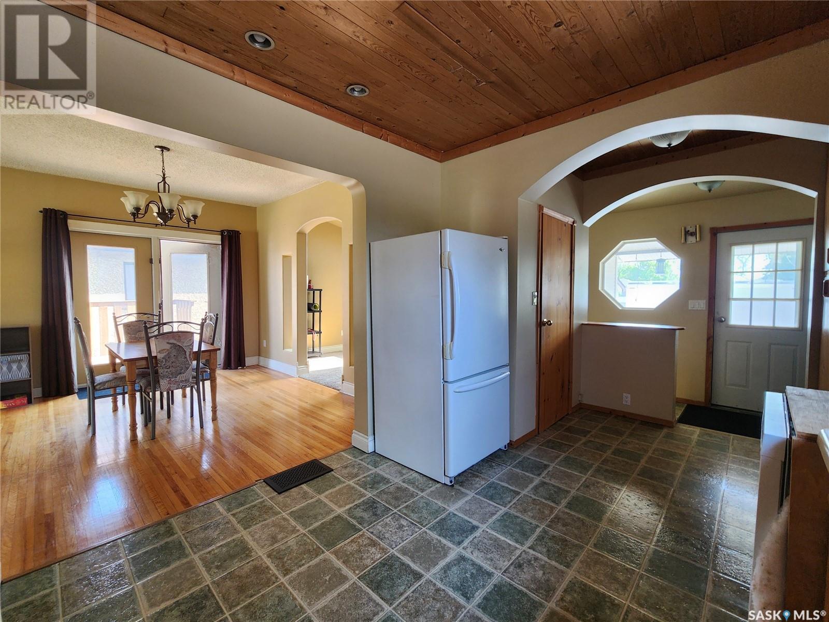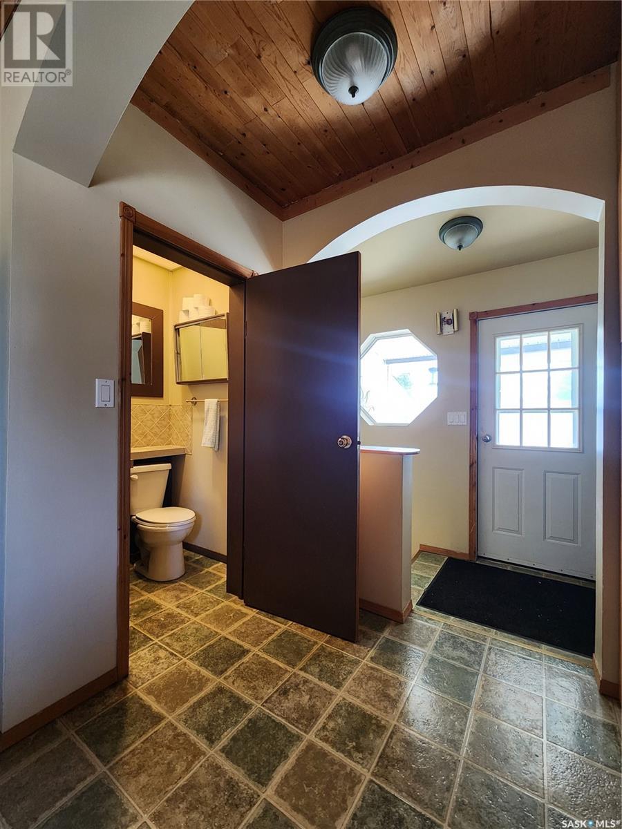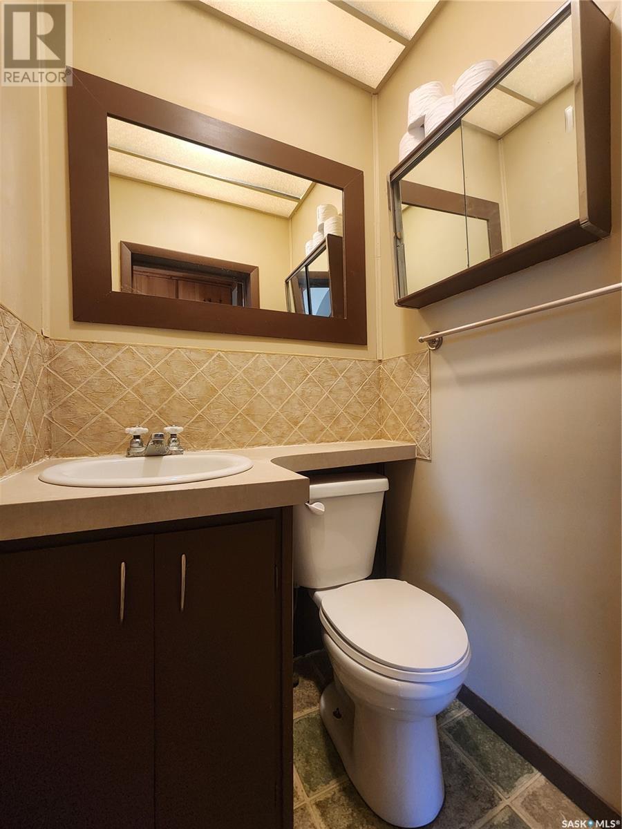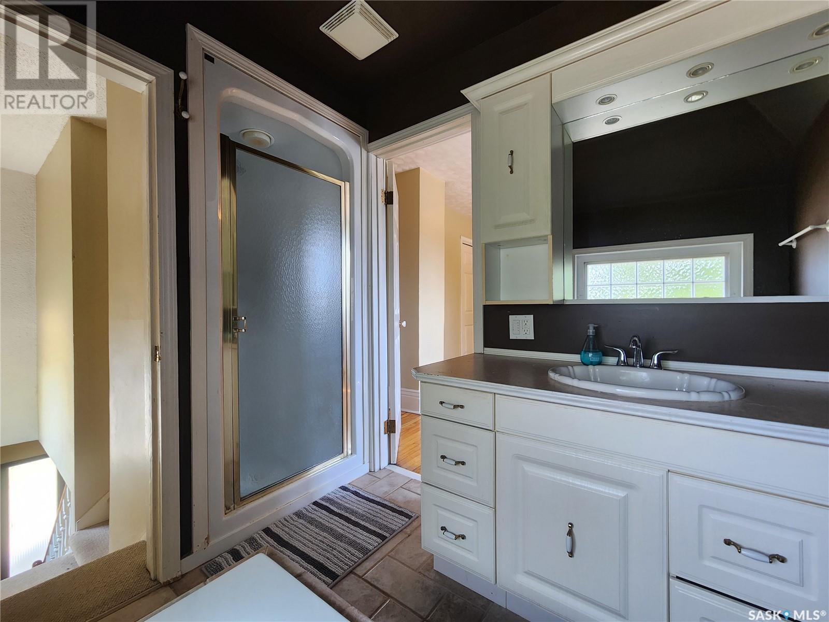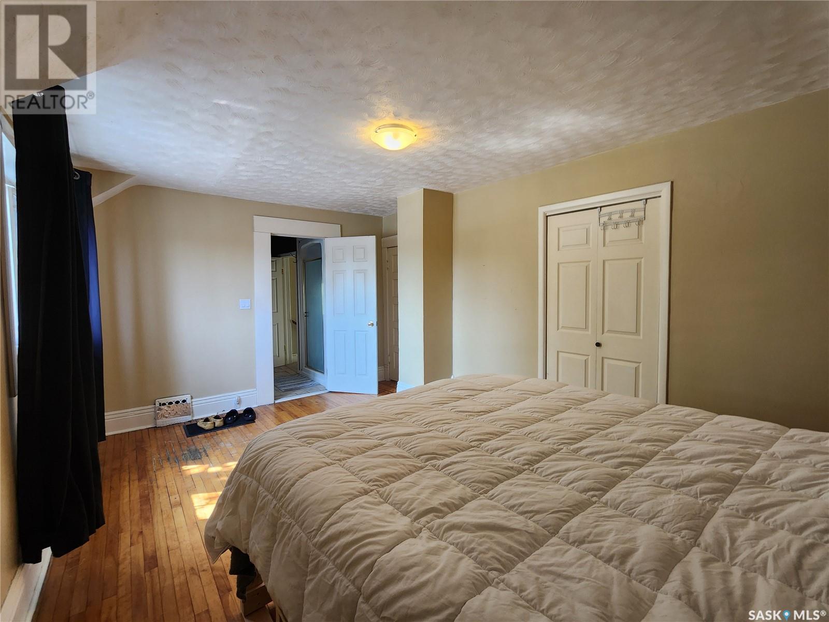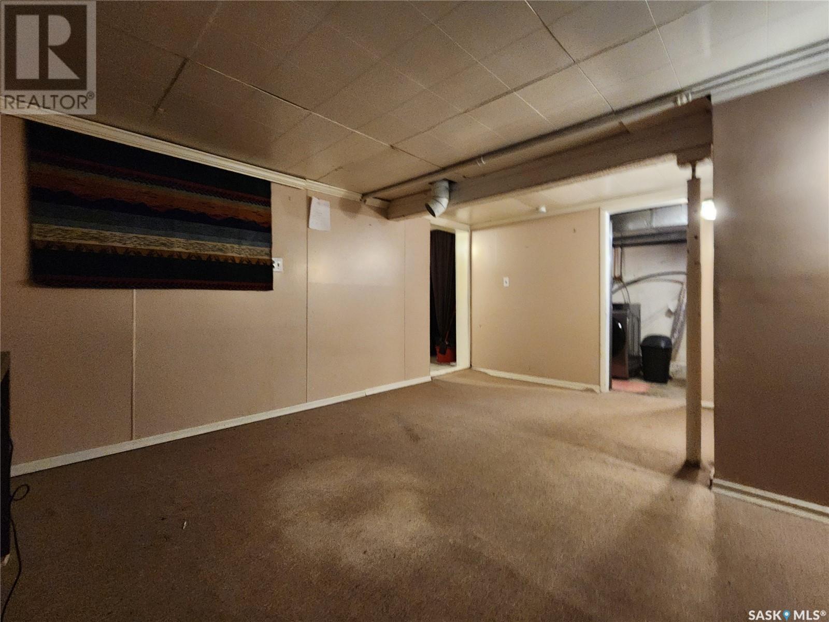Lorri Walters – Saskatoon REALTOR®
- Call or Text: (306) 221-3075
- Email: lorri@royallepage.ca
Description
Details
- Price:
- Type:
- Exterior:
- Garages:
- Bathrooms:
- Basement:
- Year Built:
- Style:
- Roof:
- Bedrooms:
- Frontage:
- Sq. Footage:
273 9th Avenue W Melville, Saskatchewan S0A 2P0
$114,900
This charming character home at 273 9th Ave W offers timeless appeal and modern comfort. Featuring original hardwood floors, arches, and wood-clad ceilings, this home is full of warmth and personality. The bright front foyer welcomes you into a functional main floor layout that includes a kitchen with three appliances, a cozy family room with skylight and natural gas fireplace, dining area with access to the deck, spacious living room, and a convenient 2-piece bathroom. Upstairs, you’ll find three bedrooms and a 4-piece bathroom with a separate shower and tub. The large primary bedroom includes direct access to the bathroom. The finished basement provides additional living space with a second family room, a den, and a laundry area. The property includes a double detached garage, a storage shed, and extra parking ideal for a boat or RV. (id:62517)
Property Details
| MLS® Number | SK008239 |
| Property Type | Single Family |
| Features | Treed, Corner Site, Lane, Rectangular |
| Structure | Deck |
Building
| Bathroom Total | 2 |
| Bedrooms Total | 3 |
| Appliances | Washer, Refrigerator, Dishwasher, Dryer, Window Coverings, Garage Door Opener Remote(s), Storage Shed, Stove |
| Architectural Style | 2 Level |
| Basement Development | Partially Finished |
| Basement Type | Full (partially Finished) |
| Constructed Date | 1912 |
| Heating Fuel | Natural Gas |
| Heating Type | Forced Air |
| Stories Total | 2 |
| Size Interior | 1,554 Ft2 |
| Type | House |
Parking
| Detached Garage | |
| Gravel | |
| Parking Space(s) | 4 |
Land
| Acreage | No |
| Landscape Features | Lawn |
| Size Frontage | 50 Ft |
| Size Irregular | 7000.00 |
| Size Total | 7000 Sqft |
| Size Total Text | 7000 Sqft |
Rooms
| Level | Type | Length | Width | Dimensions |
|---|---|---|---|---|
| Second Level | 4pc Bathroom | 6 ft ,4 in | 7 ft ,6 in | 6 ft ,4 in x 7 ft ,6 in |
| Second Level | Primary Bedroom | 11 ft ,1 in | 16 ft ,5 in | 11 ft ,1 in x 16 ft ,5 in |
| Second Level | Bedroom | 8 ft ,1 in | 10 ft ,5 in | 8 ft ,1 in x 10 ft ,5 in |
| Second Level | Bedroom | 11 ft ,5 in | 11 ft ,5 in | 11 ft ,5 in x 11 ft ,5 in |
| Basement | Other | 12 ft ,6 in | 16 ft ,4 in | 12 ft ,6 in x 16 ft ,4 in |
| Basement | Den | 11 ft ,1 in | 12 ft | 11 ft ,1 in x 12 ft |
| Basement | Laundry Room | 8 ft ,4 in | 5 ft ,9 in | 8 ft ,4 in x 5 ft ,9 in |
| Main Level | Kitchen | 10 ft ,4 in | 15 ft ,9 in | 10 ft ,4 in x 15 ft ,9 in |
| Main Level | Family Room | 11 ft ,6 in | 14 ft ,5 in | 11 ft ,6 in x 14 ft ,5 in |
| Main Level | Living Room | 13 ft ,11 in | 14 ft ,1 in | 13 ft ,11 in x 14 ft ,1 in |
| Main Level | 2pc Bathroom | 4 ft | 3 ft ,6 in | 4 ft x 3 ft ,6 in |
| Main Level | Foyer | 13 ft ,9 in | 5 ft ,5 in | 13 ft ,9 in x 5 ft ,5 in |
https://www.realtor.ca/real-estate/28413912/273-9th-avenue-w-melville
Contact Us
Contact us for more information

Tammy Wandy
Salesperson
202-2595 Quance Street East
Regina, Saskatchewan S4V 2Y8
(306) 359-1900











