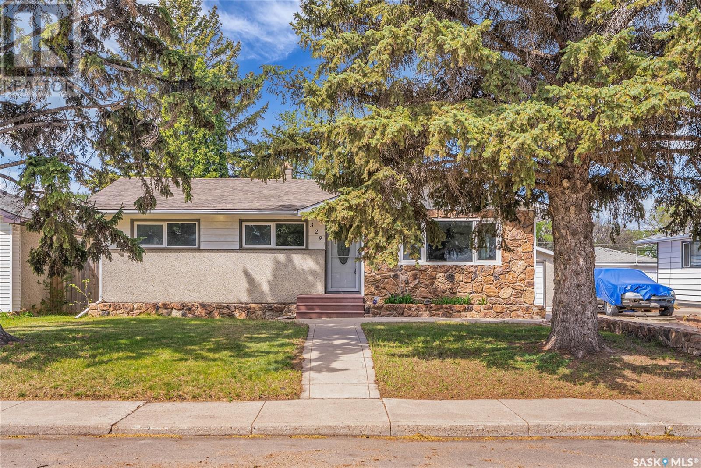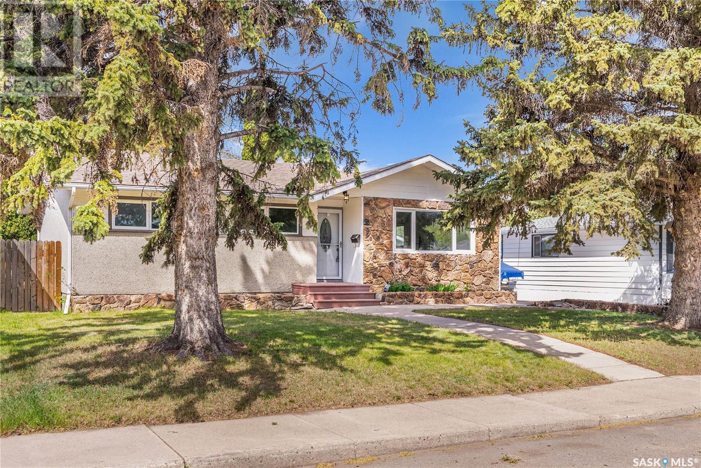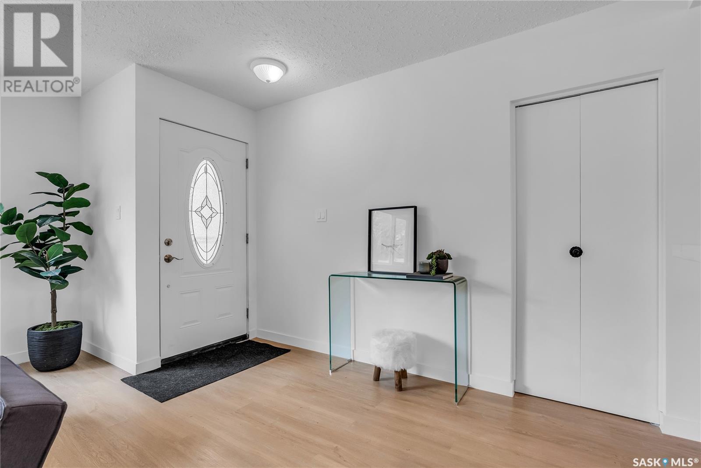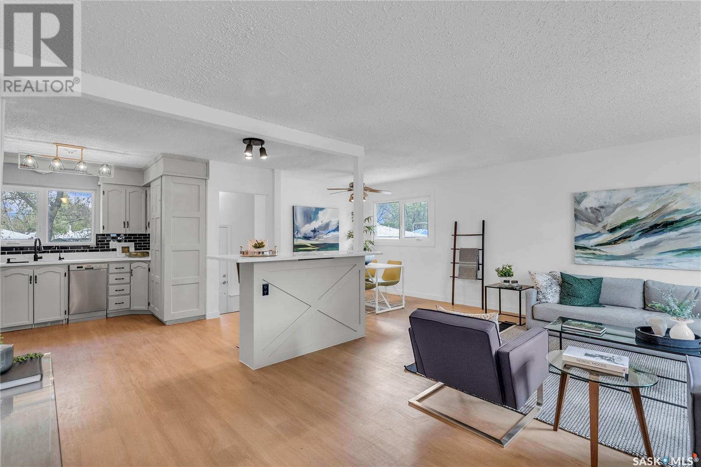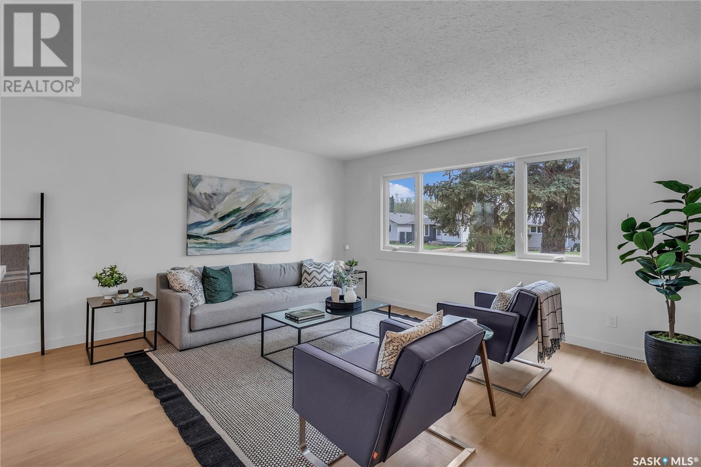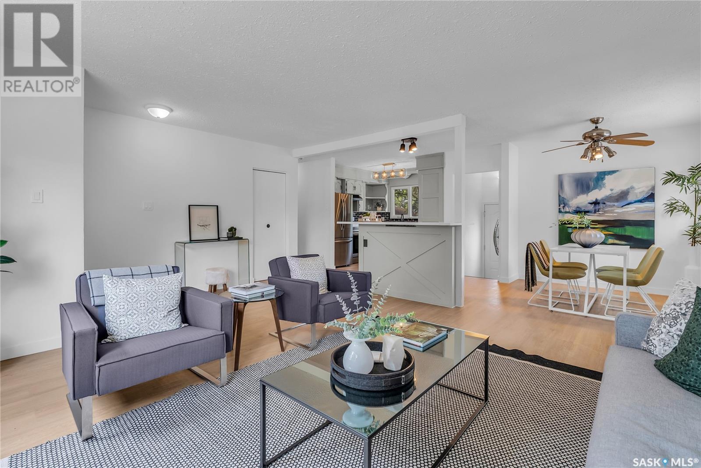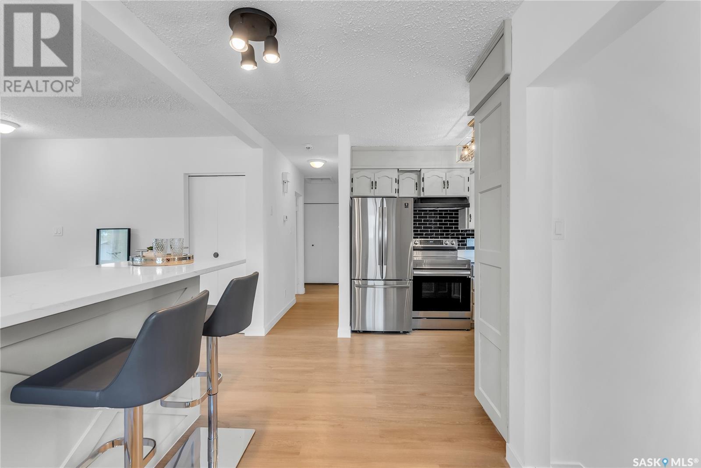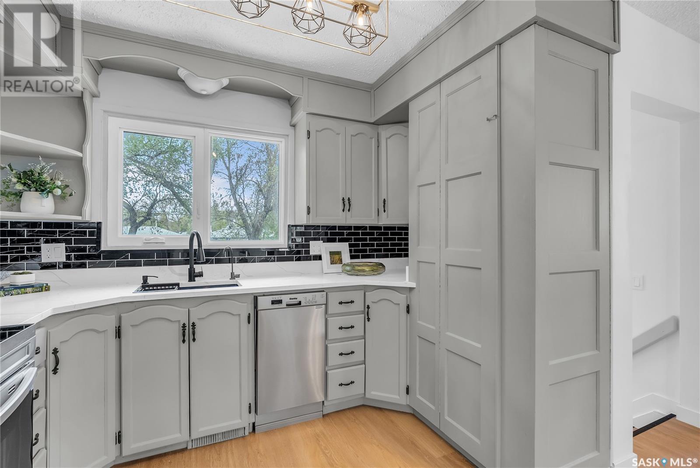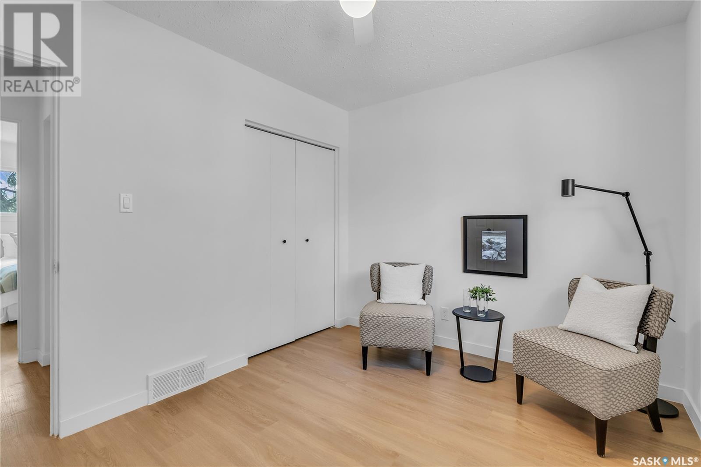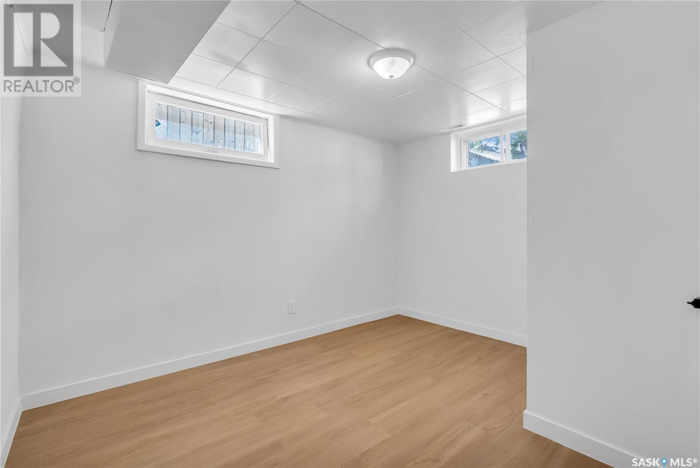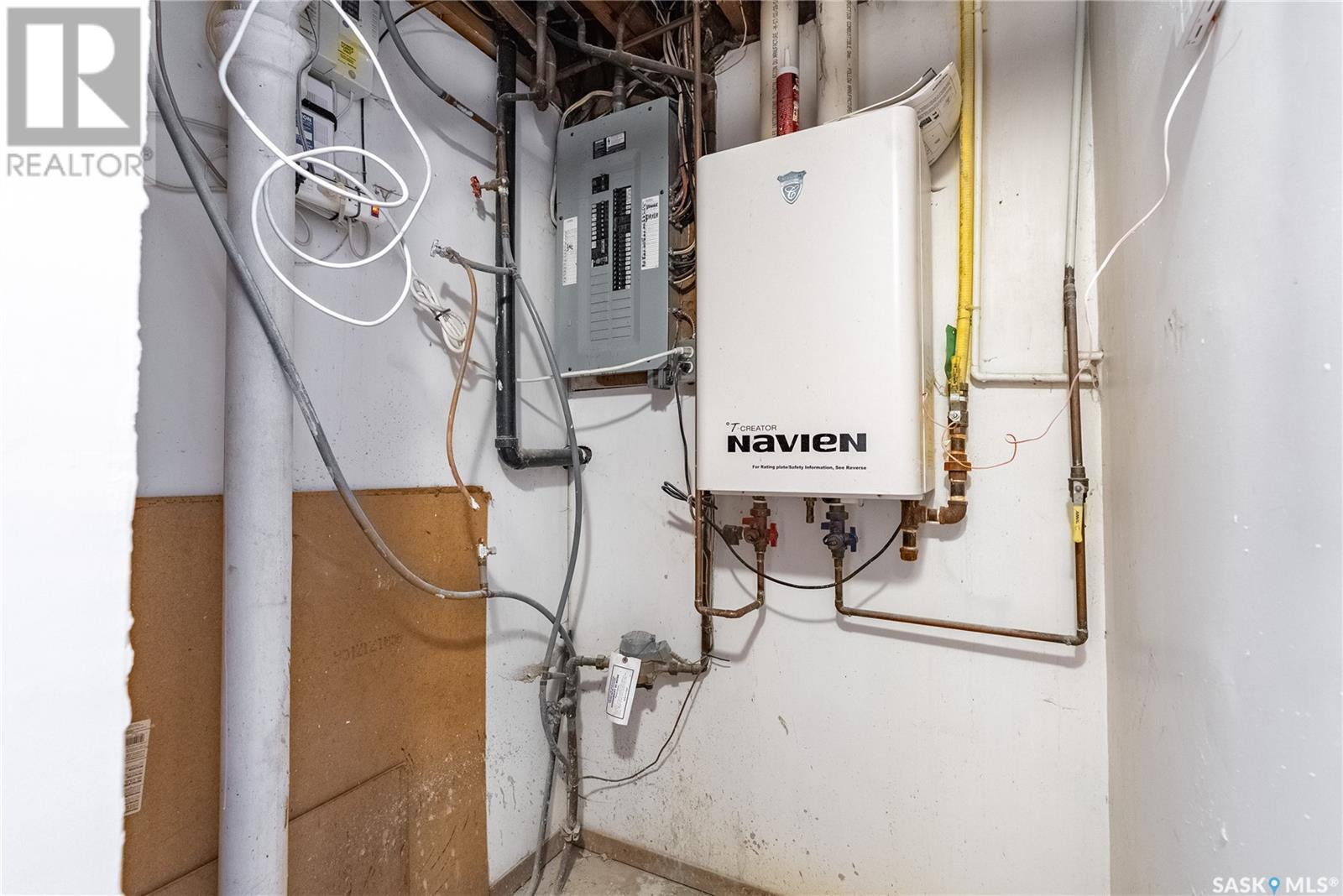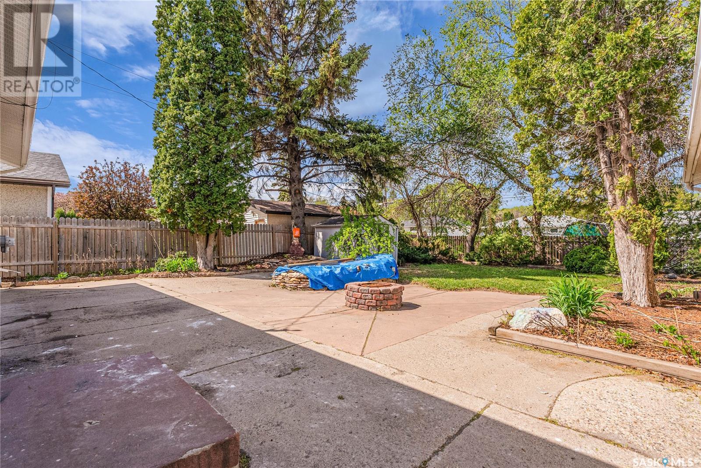Lorri Walters – Saskatoon REALTOR®
- Call or Text: (306) 221-3075
- Email: lorri@royallepage.ca
Description
Details
- Price:
- Type:
- Exterior:
- Garages:
- Bathrooms:
- Basement:
- Year Built:
- Style:
- Roof:
- Bedrooms:
- Frontage:
- Sq. Footage:
329 Y Avenue N Saskatoon, Saskatchewan S7L 3K8
$369,900
Welcome to 329 Avenue Y North — where charm, comfort, and convenience meet in one beautifully renovated package! This hidden gem sits in the heart of Mount Royal, one of Saskatoon's most underrated neighbourhoods. Friendly neighbours, tree-lined streets, and a whole lot of pride of ownership make this a place you'll be proud to call home. From the curb, this beauty makes a statement — the natural stone gives it standout style, while the matching manicured flower beds offer a cheerful welcome. Inside and you’ll instantly feel the light-filled warmth of the spacious living room, complete with a big picture window that begs for cozy sunrise coffees. The main floor features three generous bedrooms and a sparkling new bathroom. Downstairs? You’ll find another bedroom, another fully renovated bathroom, and a ton of extra living space plus a designated storage room (because you’ll be needing somewhere for your Costco hauls and holiday décor). The kitchen is an entertainer's dream — completely reimagined with a quartz island, tile backsplash, new appliances, and modern lighting to set the mood for everything from Sunday brunch to midnight snacks. Updates? Check. Comfort? Double check. We’re talking new windows, new flooring, fresh paint, on-demand water heater, central A/C, and stylish neutral finishes that go with absolutely everything. But wait — there's more. The yard? It’s not just a yard... it’s a double-wide, fully fenced, park-like paradise. Think mature trees, lush landscaping, a pond (!!), patio for BBQs, fire pit for s’mores, multiple storage sheds, and an insulated single garage for your tools, toys, and projects. Whether you're upsizing, downsizing, or rightsizing — this home fits the bill with space to live, entertain, and unwind. You're just minutes from schools, parks, shopping, and transit. 329 Avenue Y North — the "Y" is for Yes, Please. (id:62517)
Property Details
| MLS® Number | SK008273 |
| Property Type | Single Family |
| Neigbourhood | Mount Royal SA |
| Features | Treed, Lane, Rectangular |
| Structure | Patio(s) |
Building
| Bathroom Total | 2 |
| Bedrooms Total | 4 |
| Appliances | Washer, Refrigerator, Dishwasher, Window Coverings, Hood Fan, Storage Shed, Stove |
| Architectural Style | Bungalow |
| Basement Development | Finished |
| Basement Type | Full (finished) |
| Constructed Date | 1959 |
| Cooling Type | Central Air Conditioning |
| Heating Fuel | Natural Gas |
| Heating Type | Forced Air |
| Stories Total | 1 |
| Size Interior | 1,067 Ft2 |
| Type | House |
Parking
| Detached Garage | |
| Parking Space(s) | 4 |
Land
| Acreage | No |
| Fence Type | Fence |
| Landscape Features | Lawn |
| Size Frontage | 59 Ft ,9 In |
| Size Irregular | 7497.00 |
| Size Total | 7497 Sqft |
| Size Total Text | 7497 Sqft |
Rooms
| Level | Type | Length | Width | Dimensions |
|---|---|---|---|---|
| Basement | Family Room | 12 ft | 23 ft ,8 in | 12 ft x 23 ft ,8 in |
| Basement | Bedroom | 9 ft ,7 in | 11 ft ,7 in | 9 ft ,7 in x 11 ft ,7 in |
| Basement | Storage | 9 ft ,7 in | 14 ft | 9 ft ,7 in x 14 ft |
| Basement | Laundry Room | 4 ft ,11 in | 9 ft ,11 in | 4 ft ,11 in x 9 ft ,11 in |
| Basement | 3pc Bathroom | 3 ft ,11 in | 7 ft ,8 in | 3 ft ,11 in x 7 ft ,8 in |
| Main Level | Living Room | 14 ft ,10 in | 14 ft ,10 in | 14 ft ,10 in x 14 ft ,10 in |
| Main Level | Kitchen | 12 ft ,2 in | 10 ft ,11 in | 12 ft ,2 in x 10 ft ,11 in |
| Main Level | Dining Room | 8 ft ,4 in | 8 ft ,11 in | 8 ft ,4 in x 8 ft ,11 in |
| Main Level | Bedroom | 11 ft | 11 ft ,4 in | 11 ft x 11 ft ,4 in |
| Main Level | Bedroom | 8 ft ,11 in | 11 ft ,2 in | 8 ft ,11 in x 11 ft ,2 in |
| Main Level | Bedroom | 8 ft ,7 in | 12 ft ,8 in | 8 ft ,7 in x 12 ft ,8 in |
| Main Level | 3pc Ensuite Bath | 5 ft | 9 ft | 5 ft x 9 ft |
https://www.realtor.ca/real-estate/28414329/329-y-avenue-n-saskatoon-mount-royal-sa
Contact Us
Contact us for more information
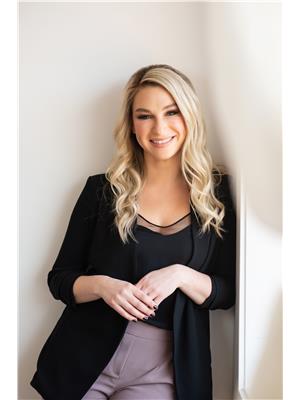
Michelle Butler
Salesperson
www.michellebutler.ca/
620 Heritage Lane
Saskatoon, Saskatchewan S7H 5P5
(306) 242-3535
(306) 244-5506
