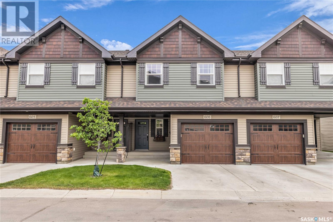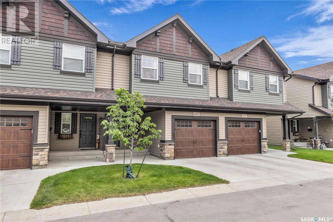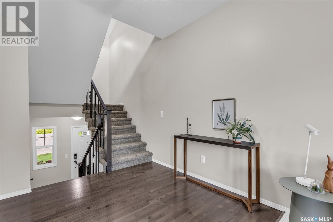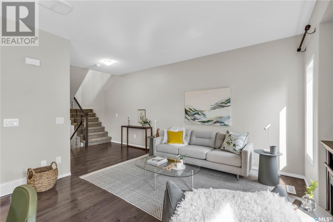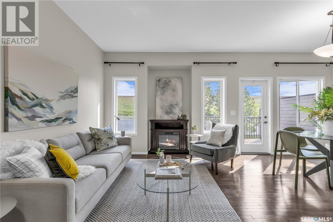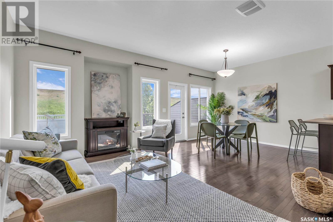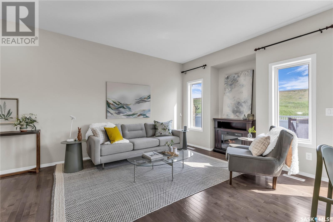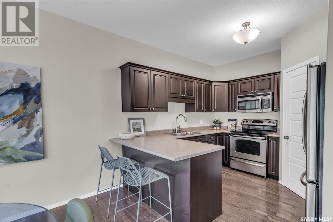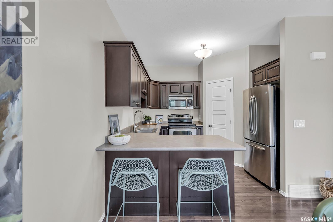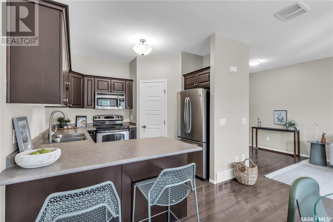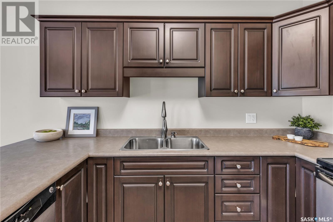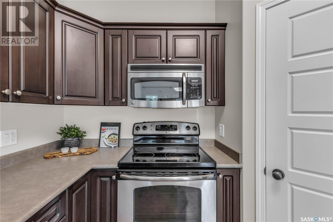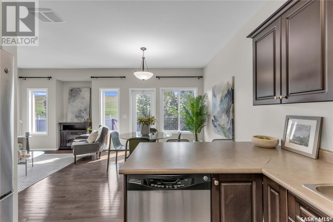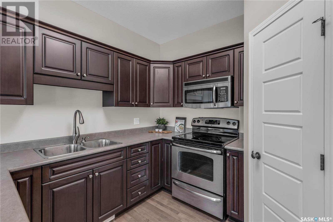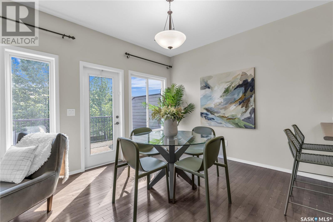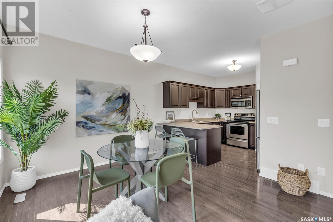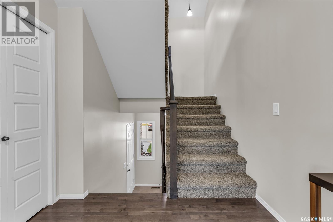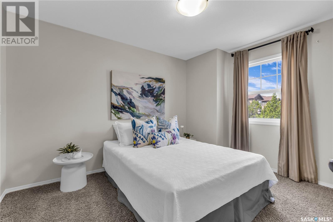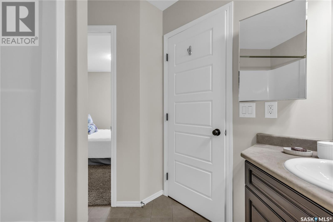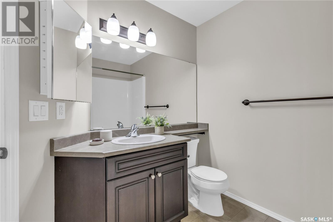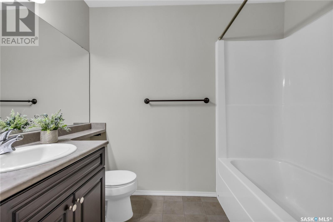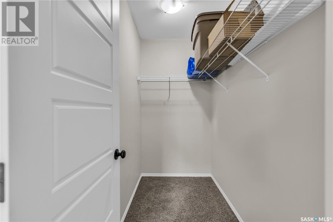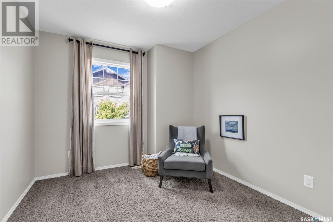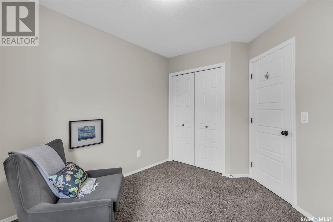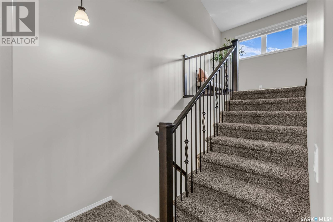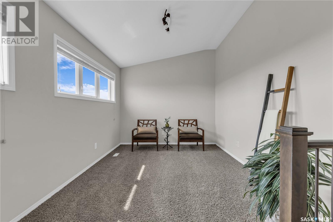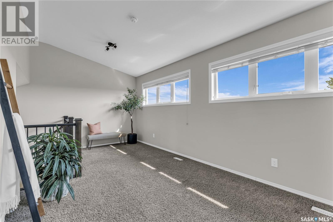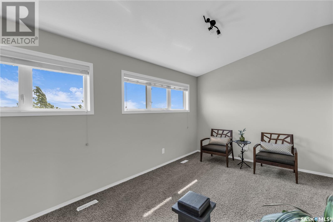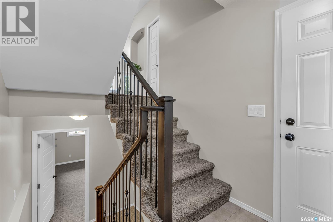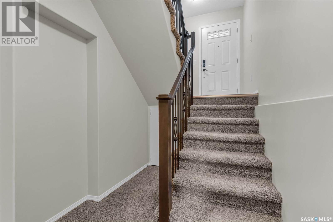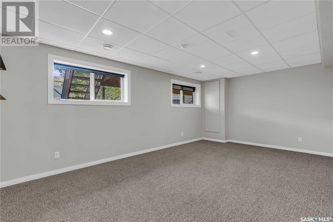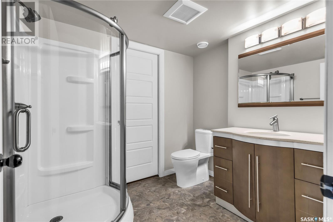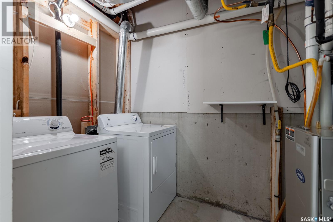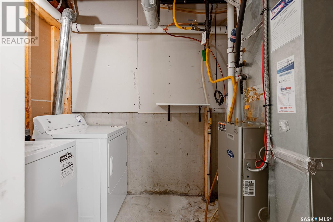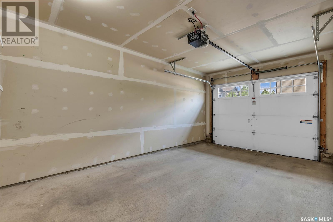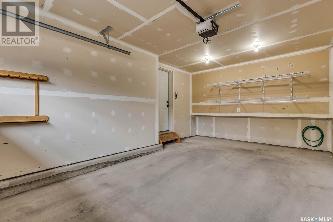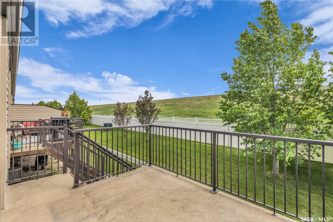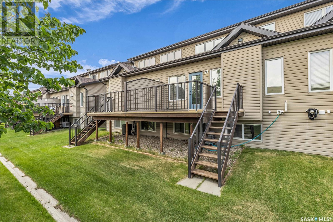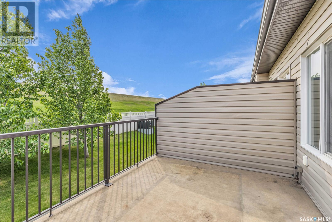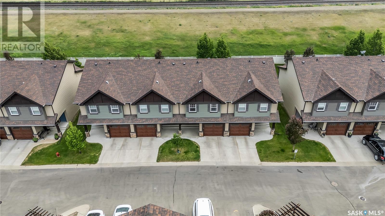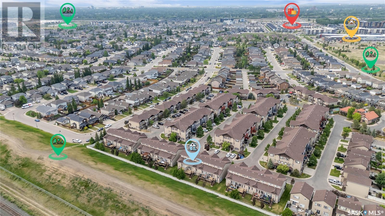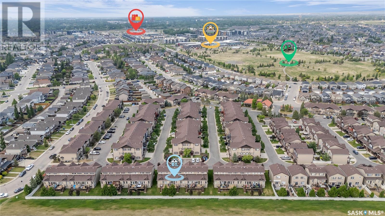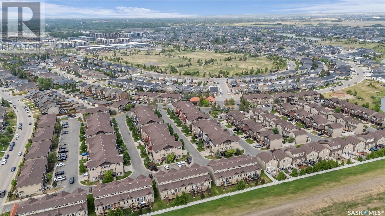Lorri Walters – Saskatoon REALTOR®
- Call or Text: (306) 221-3075
- Email: lorri@royallepage.ca
Description
Details
- Price:
- Type:
- Exterior:
- Garages:
- Bathrooms:
- Basement:
- Year Built:
- Style:
- Roof:
- Bedrooms:
- Frontage:
- Sq. Footage:
606 150 Langlois Way Saskatoon, Saskatchewan S7T 0L3
$339,900Maintenance,
$372 Monthly
Maintenance,
$372 MonthlyWelcome to Little Tuscany in Stonebridge! This beautifully designed multi-storey townhouse offers 1,216 sq. ft. of thoughtfully planned living space, featuring two bedrooms, two bathrooms, an attached garage and three separate living areas to suit any lifestyle. The open-concept main floor is both functional and inviting, with a spacious kitchen that includes an eat-up island, stainless steel appliances, walk-in pantry, and ample counter space—perfect for cooking, entertaining, or gathering with family. Hardwood flooring flows throughout the main level, adding warmth and style, while large windows bring in plenty of natural light. The upper level features two generous bedrooms, including a well-appointed primary suite with access to the 4 piece bathroom and a walk in closet. The 3rd level offers additional living space ideal for a cozy TV room, home office, or play area. The lower level offers a large family room/rec room (previously used as a bedroom) with a 3 piece bathroom. Step outside to your maintenance free, south facing private deck, which opens onto peaceful green space—perfect for morning coffee or summer barbecues. Seller will include TV in lower level and 2 electric fireplaces. This vibrant Little Tuscany development in the heart of Stonebridge provides ample visitor parking, exercise facility, club house and sports court! Close to parks, shopping, dining, and schools, this home is ideal for first-time buyers, young professionals, or anyone looking to enjoy low-maintenance living in one of Saskatoon’s most sought-after neighbourhoods. Call to book your showing today!... As per the Seller’s direction, all offers will be presented on 2025-06-08 at 9:00 AM (id:62517)
Property Details
| MLS® Number | SK008225 |
| Property Type | Single Family |
| Neigbourhood | Stonebridge |
| Community Features | Pets Allowed With Restrictions |
| Features | Treed, Rectangular, Sump Pump |
| Structure | Deck |
Building
| Bathroom Total | 2 |
| Bedrooms Total | 2 |
| Amenities | Recreation Centre, Exercise Centre |
| Appliances | Washer, Refrigerator, Dishwasher, Dryer, Microwave, Window Coverings, Garage Door Opener Remote(s), Central Vacuum - Roughed In, Stove |
| Basement Development | Finished |
| Basement Type | Full (finished) |
| Constructed Date | 2011 |
| Cooling Type | Central Air Conditioning |
| Fireplace Fuel | Electric |
| Fireplace Present | Yes |
| Fireplace Type | Conventional |
| Heating Fuel | Natural Gas |
| Heating Type | Forced Air |
| Size Interior | 1,216 Ft2 |
| Type | Row / Townhouse |
Parking
| Attached Garage | |
| Parking Pad | |
| Other | |
| Parking Space(s) | 2 |
Land
| Acreage | No |
| Landscape Features | Lawn, Underground Sprinkler |
Rooms
| Level | Type | Length | Width | Dimensions |
|---|---|---|---|---|
| Second Level | Bedroom | 12 ft ,4 in | 10 ft ,5 in | 12 ft ,4 in x 10 ft ,5 in |
| Second Level | Bedroom | 11 ft | 9 ft ,4 in | 11 ft x 9 ft ,4 in |
| Second Level | 4pc Bathroom | x x x | ||
| Third Level | Family Room | 19 ft ,4 in | 11 ft ,4 in | 19 ft ,4 in x 11 ft ,4 in |
| Basement | Other | 20 ft | 10 ft | 20 ft x 10 ft |
| Basement | 3pc Bathroom | x x x | ||
| Basement | Laundry Room | x x x | ||
| Main Level | Kitchen | 10 ft ,6 in | 8 ft ,6 in | 10 ft ,6 in x 8 ft ,6 in |
| Main Level | Dining Room | 10 ft ,6 in | 8 ft ,6 in | 10 ft ,6 in x 8 ft ,6 in |
| Main Level | Living Room | 12 ft ,6 in | 11 ft ,6 in | 12 ft ,6 in x 11 ft ,6 in |
https://www.realtor.ca/real-estate/28414774/606-150-langlois-way-saskatoon-stonebridge
Contact Us
Contact us for more information

Sharon Wingate
Salesperson
310 Wellman Lane - #210
Saskatoon, Saskatchewan S7T 0J1
(306) 653-8222
(306) 242-5503

Megan Dyck
Salesperson
310 Wellman Lane - #210
Saskatoon, Saskatchewan S7T 0J1
(306) 653-8222
(306) 242-5503
