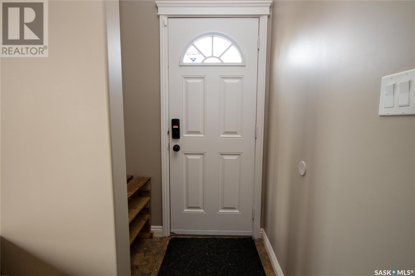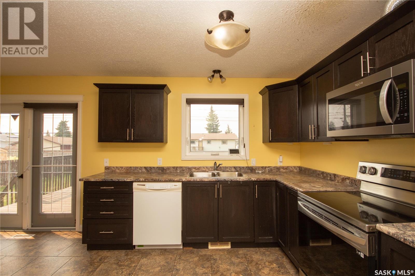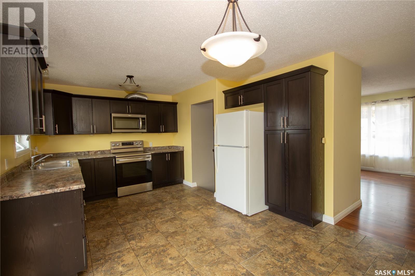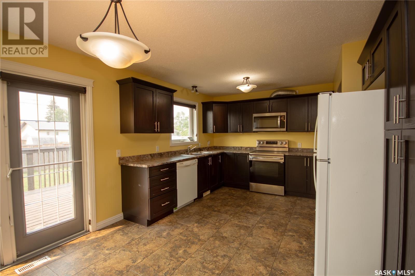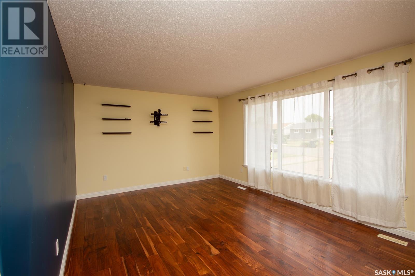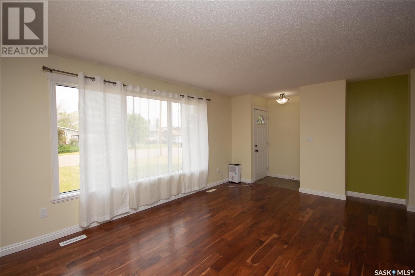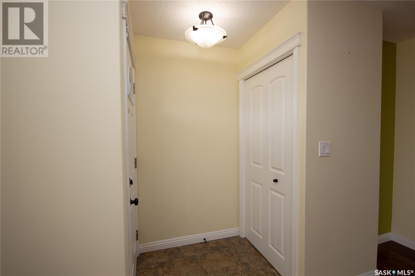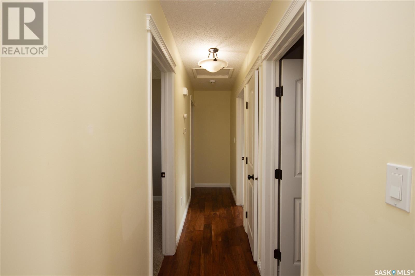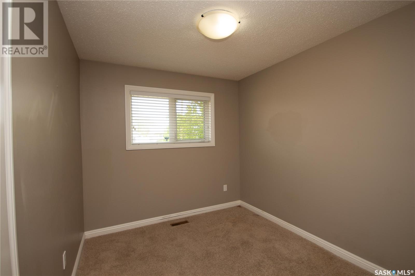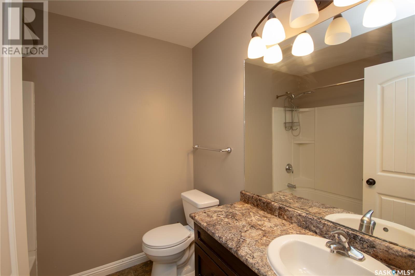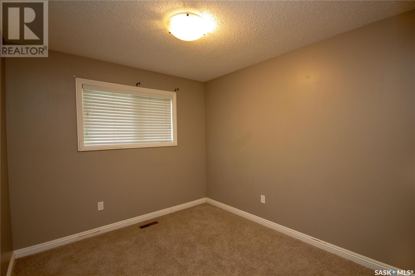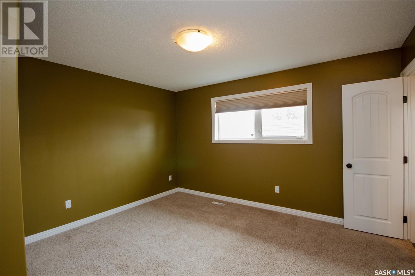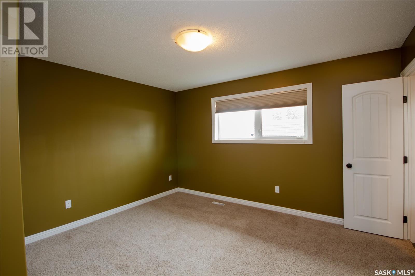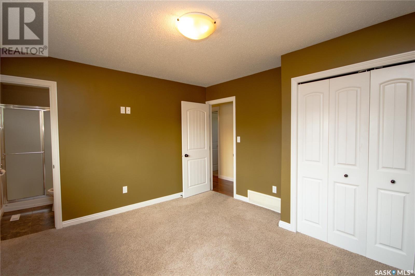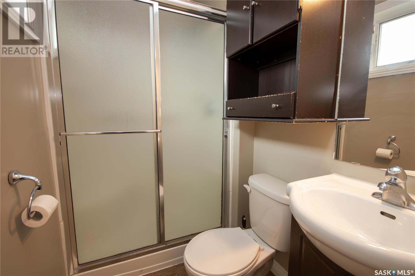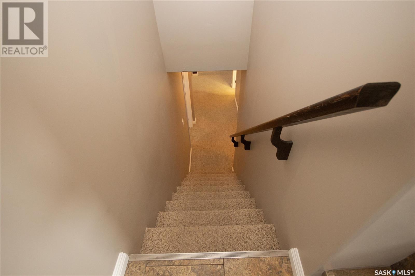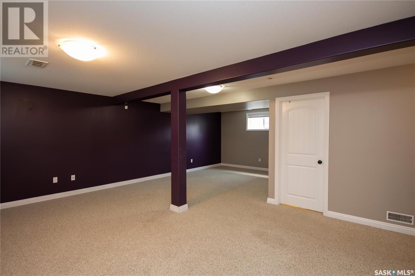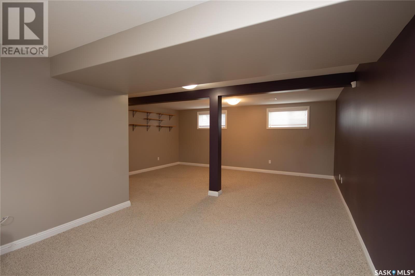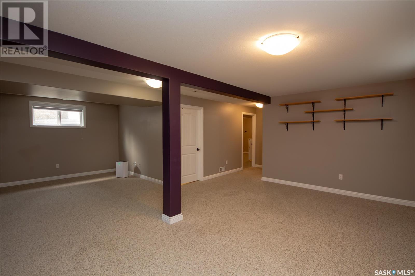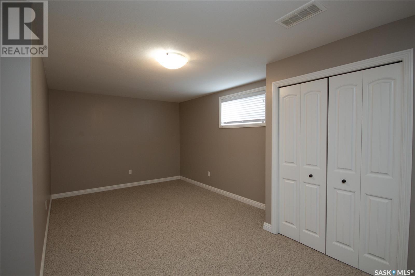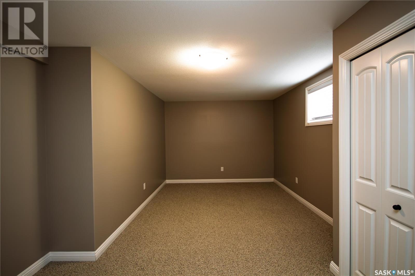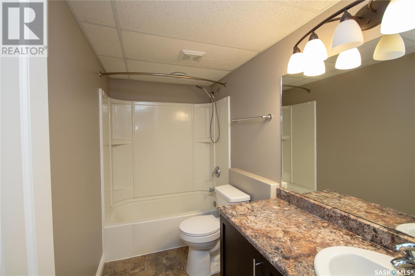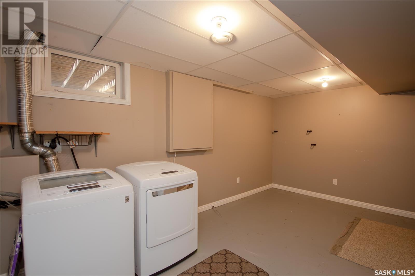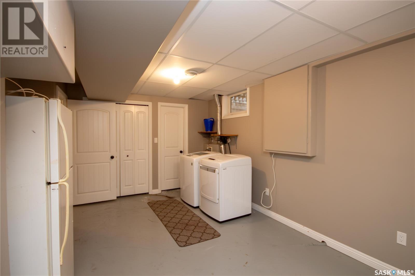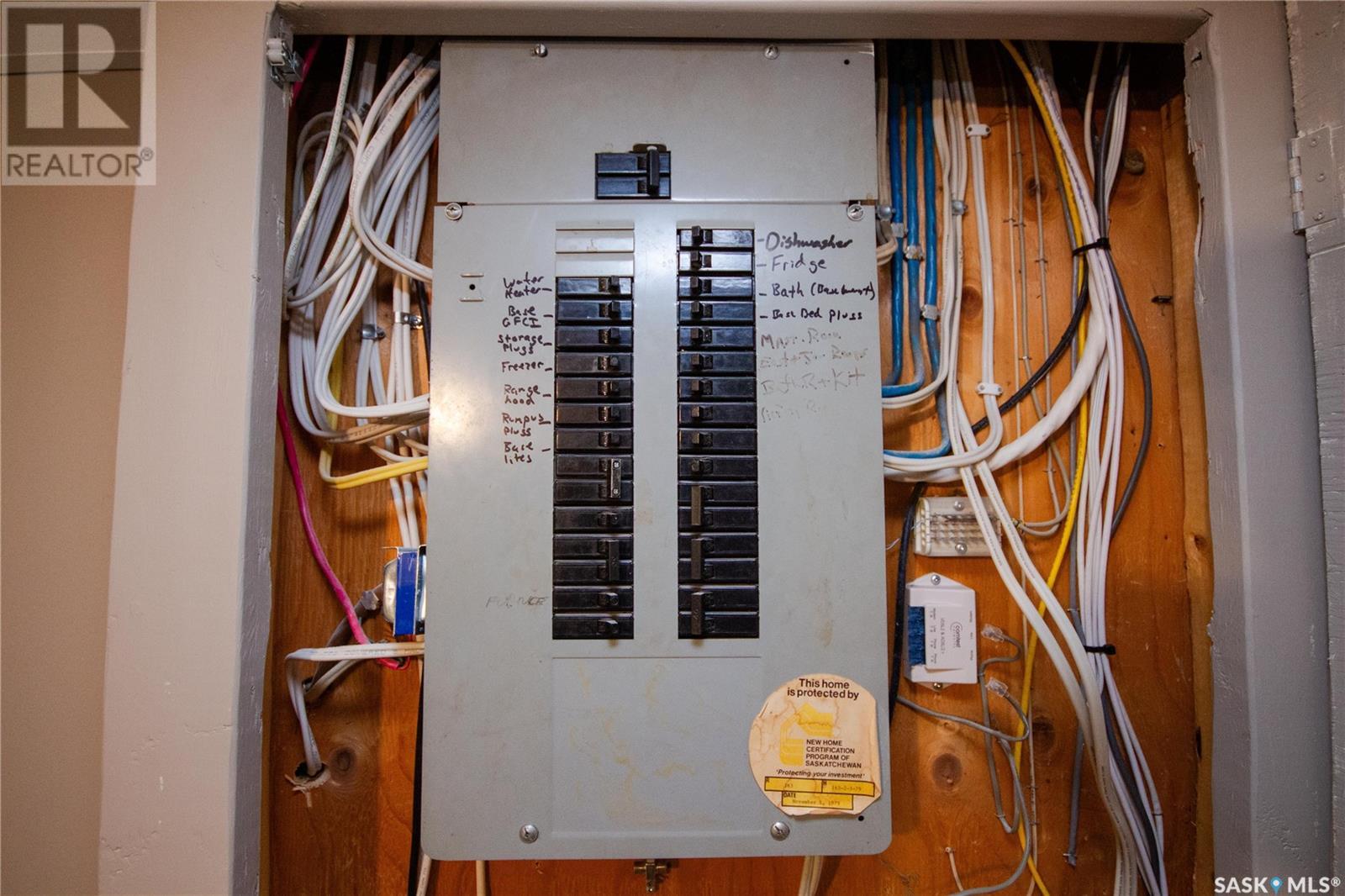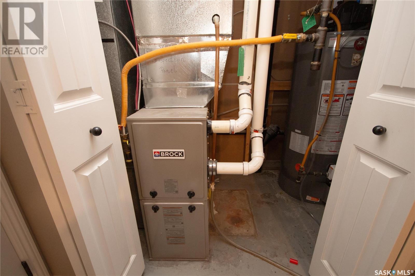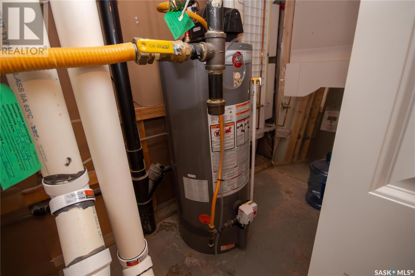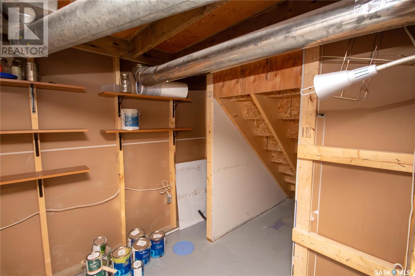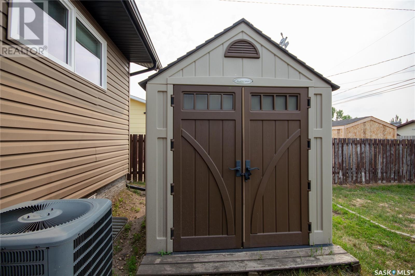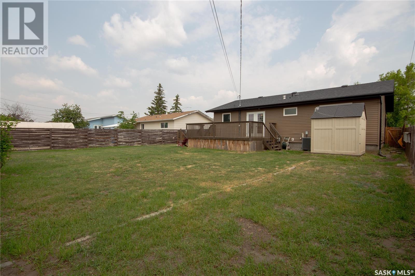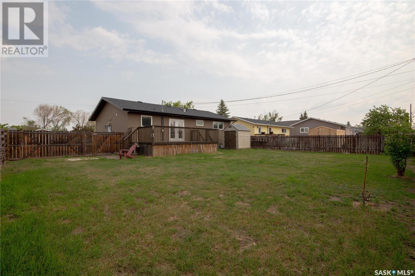Lorri Walters – Saskatoon REALTOR®
- Call or Text: (306) 221-3075
- Email: lorri@royallepage.ca
Description
Details
- Price:
- Type:
- Exterior:
- Garages:
- Bathrooms:
- Basement:
- Year Built:
- Style:
- Roof:
- Bedrooms:
- Frontage:
- Sq. Footage:
141 18th Street Battleford, Saskatchewan S0M 0E0
$269,900
This Battleford bungalow offers the feel of a newer home with the charm of a well-maintained, established property. Renovated in 2012, updates included: windows, shingles, siding, additional styrofoam insulation under the siding, complete kitchen, bathrooms, flooring, subflooring through main floor, drywall & insulation, basement development, and central A/C. The L-shaped kitchen flows nicely into the dining area, while the spacious living room provides a comfortable gathering space. Continuing on the main floor there’s a 4pc bathroom and 3 bedrooms with the master bedroom having a 3pc ensuite bath with a walk in-shower. The developed basement adds even more living space with a large bedroom, family/games room, and an additional 4pc bathroom. A new furnace was installed in 2022 and new water heater in 2025. The fenced yard includes a garden shed and plenty of grassy space to enjoy. Fridge, stove, built-in dishwasher, washer & dryer are included. Quick you won’t want to miss the chance to make this your home! Call today to book you showing! (id:62517)
Property Details
| MLS® Number | SK008087 |
| Property Type | Single Family |
| Features | Rectangular, Double Width Or More Driveway |
| Structure | Deck |
Building
| Bathroom Total | 3 |
| Bedrooms Total | 4 |
| Appliances | Washer, Refrigerator, Dishwasher, Dryer, Window Coverings, Hood Fan, Storage Shed, Stove |
| Architectural Style | Raised Bungalow |
| Basement Type | Full |
| Constructed Date | 1979 |
| Cooling Type | Central Air Conditioning |
| Heating Fuel | Natural Gas |
| Heating Type | Forced Air |
| Stories Total | 1 |
| Size Interior | 1,076 Ft2 |
| Type | House |
Parking
| None | |
| Parking Space(s) | 4 |
Land
| Acreage | No |
| Fence Type | Fence |
| Landscape Features | Lawn |
| Size Frontage | 66 Ft |
| Size Irregular | 6534.00 |
| Size Total | 6534 Sqft |
| Size Total Text | 6534 Sqft |
Rooms
| Level | Type | Length | Width | Dimensions |
|---|---|---|---|---|
| Basement | Other | 14 ft ,4 in | 18 ft ,8 in | 14 ft ,4 in x 18 ft ,8 in |
| Basement | Games Room | 11 ft ,7 in | 10 ft ,5 in | 11 ft ,7 in x 10 ft ,5 in |
| Basement | 4pc Bathroom | Measurements not available | ||
| Basement | Bedroom | 10 ft | 19 ft ,7 in | 10 ft x 19 ft ,7 in |
| Basement | Laundry Room | 17 ft ,3 in | 9 ft ,5 in | 17 ft ,3 in x 9 ft ,5 in |
| Main Level | Kitchen | 9 ft ,8 in | 9 ft ,10 in | 9 ft ,8 in x 9 ft ,10 in |
| Main Level | Dining Room | 11 ft ,1 in | 8 ft ,1 in | 11 ft ,1 in x 8 ft ,1 in |
| Main Level | Living Room | 17 ft ,4 in | 11 ft ,11 in | 17 ft ,4 in x 11 ft ,11 in |
| Main Level | Primary Bedroom | 12 ft ,1 in | 10 ft ,2 in | 12 ft ,1 in x 10 ft ,2 in |
| Main Level | 3pc Ensuite Bath | Measurements not available | ||
| Main Level | Bedroom | 9 ft ,1 in | 9 ft ,11 in | 9 ft ,1 in x 9 ft ,11 in |
| Main Level | Bedroom | 8 ft ,5 in | 9 ft ,11 in | 8 ft ,5 in x 9 ft ,11 in |
| Main Level | 4pc Bathroom | Measurements not available |
https://www.realtor.ca/real-estate/28414779/141-18th-street-battleford
Contact Us
Contact us for more information
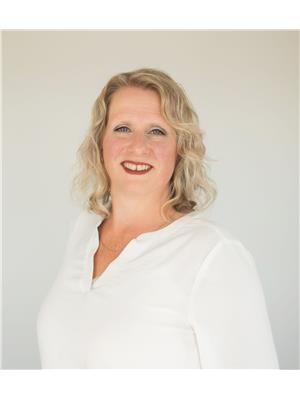
Alberta Mak
Broker
www.battlefordsrealestate.ca/
www.facebook.com/actionrealtyasmltd/
www.instagram.com/accounts/edit/
Po Box 513
Battleford, Saskatchewan
(306) 937-7755
(306) 937-7740
battlefordsrealestate.ca/

Erik Mak
Salesperson
www.battlefordsrealestate.ca/
Po Box 513
Battleford, Saskatchewan
(306) 937-7755
(306) 937-7740
battlefordsrealestate.ca/

