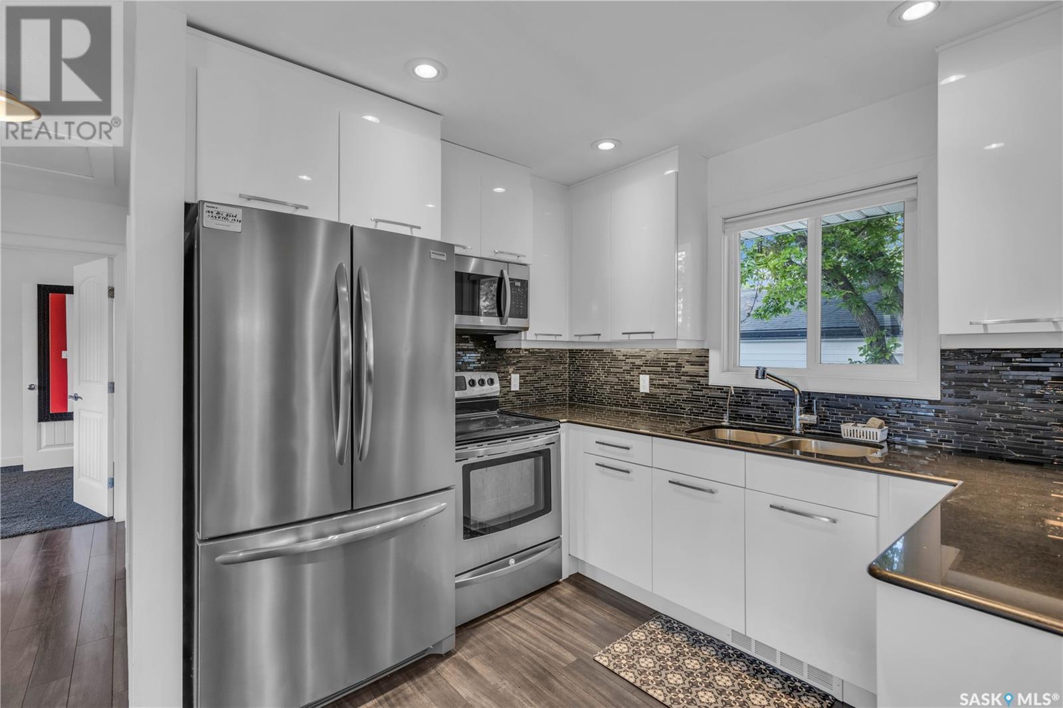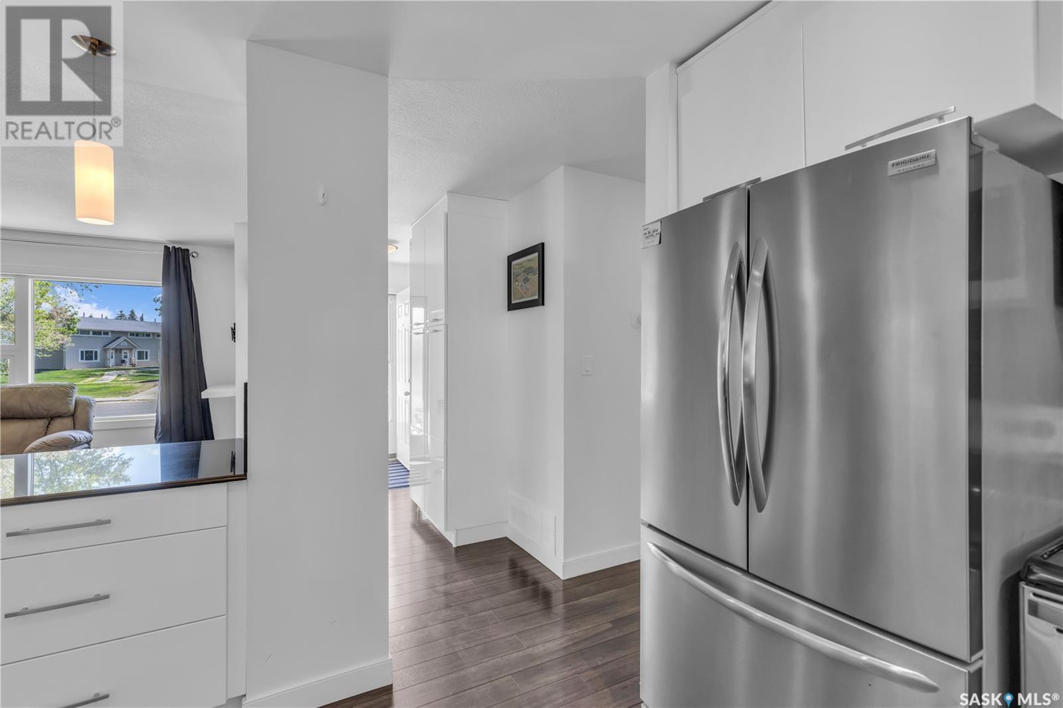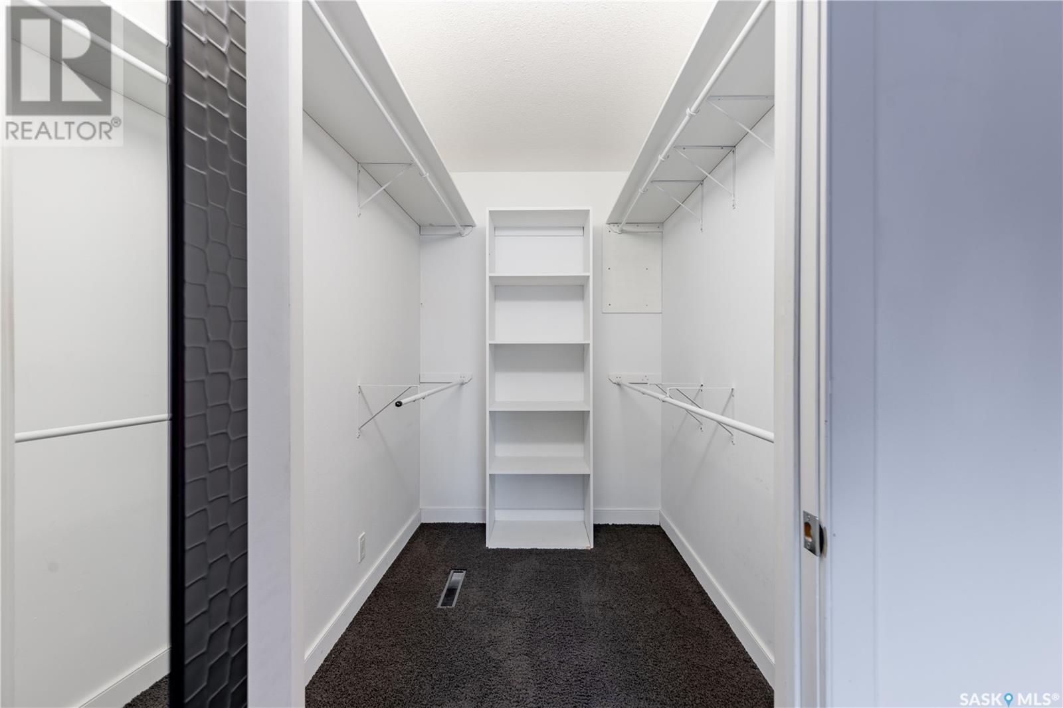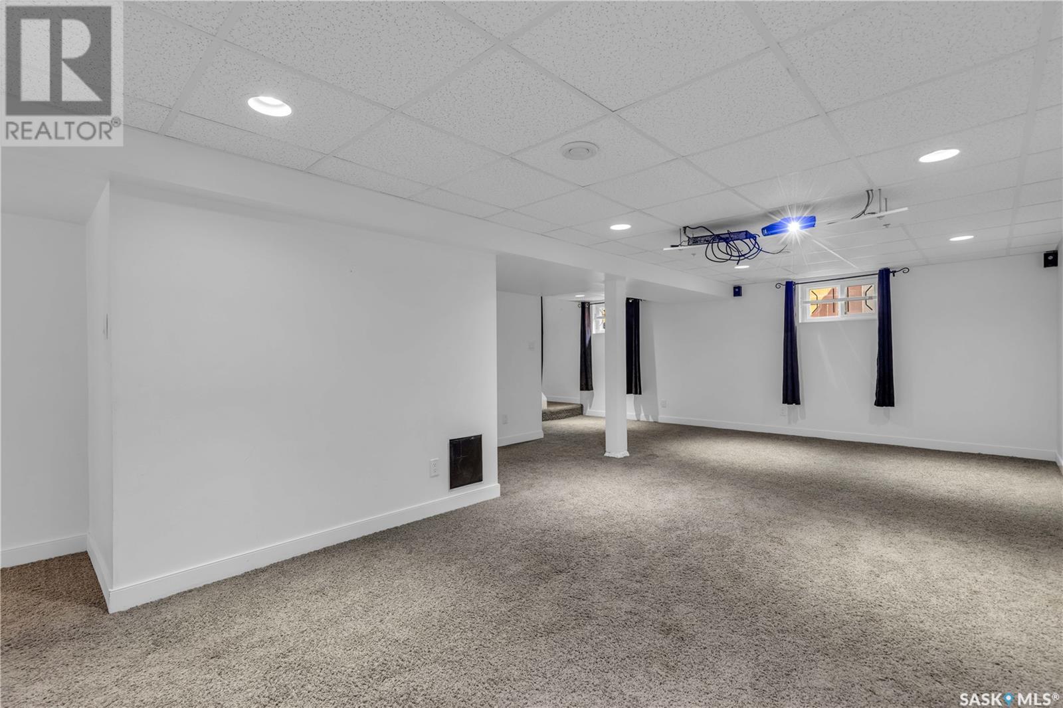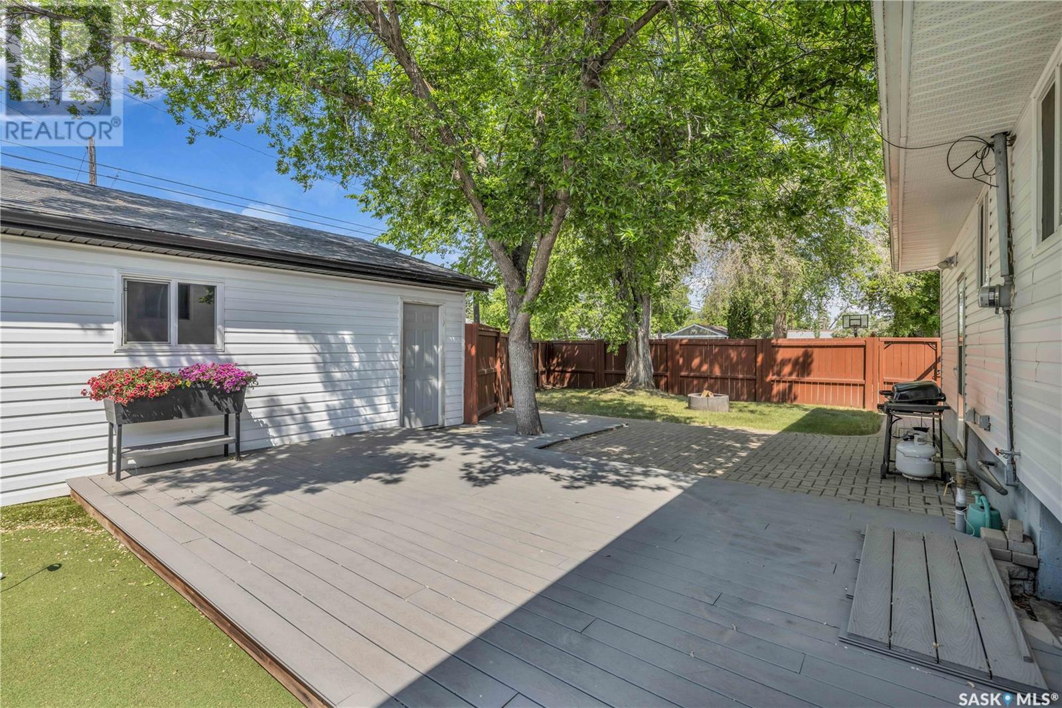Lorri Walters – Saskatoon REALTOR®
- Call or Text: (306) 221-3075
- Email: lorri@royallepage.ca
Description
Details
- Price:
- Type:
- Exterior:
- Garages:
- Bathrooms:
- Basement:
- Year Built:
- Style:
- Roof:
- Bedrooms:
- Frontage:
- Sq. Footage:
2202 William Avenue Saskatoon, Saskatchewan S7J 1A6
$429,900
Presentation of offers is Saturday, June7th @5pm. Welcome to your ideal turnkey property located in the highly sought-after Queen Elizabeth neighborhood! This stunning corner lot property has everything you’ve been looking for and more. Step inside to find a beautifully designed kitchen featuring stainless steel appliances, elegant granite countertops, and high-gloss white cabinetry with soft-close features that add a touch of luxury to your everyday living. The exquisite 4-piece tiled bathroom is a true highlight, complete with a relaxing 6ft soaker tub and a spacious walk-in shower. The master suite includes a generously sized walk-in closet, giving you plenty of storage space. Venture downstairs to find a fully finished basement boasting a large family room, an efficient heating system, another 4-piece bathroom, and a spacious bedroom—perfect for guests or family. The home's windows have all been updated, ensuring energy efficiency and comfort. Enjoy outdoor living with interlocking brickwork in the backyard and driveway, complemented by a composite deck that features a fantastic 10ft putting green—ideal for golf enthusiasts! Additional upgrades include central air conditioning, newer shingles, siding, soffit, fascia, 24x24 double garage that is both heated and insulated. Situated conveniently close to all amenities, this home offers both tranquility and accessibility. Don’t miss your chance to experience everything this remarkable property has to offer. Schedule a viewing today and step into your new lifestyle!... As per the Seller’s direction, all offers will be presented on 2025-06-07 at 5:00 PM (id:62517)
Property Details
| MLS® Number | SK008245 |
| Property Type | Single Family |
| Neigbourhood | Queen Elizabeth |
| Features | Treed, Corner Site, Other, Rectangular, Double Width Or More Driveway |
| Structure | Deck |
Building
| Bathroom Total | 2 |
| Bedrooms Total | 4 |
| Appliances | Washer, Refrigerator, Dishwasher, Dryer, Microwave, Garage Door Opener Remote(s), Storage Shed, Stove |
| Architectural Style | Bungalow |
| Basement Development | Finished |
| Basement Type | Full (finished) |
| Constructed Date | 1954 |
| Cooling Type | Central Air Conditioning |
| Heating Fuel | Natural Gas |
| Heating Type | Forced Air |
| Stories Total | 1 |
| Size Interior | 960 Ft2 |
| Type | House |
Parking
| Detached Garage | |
| Interlocked | |
| Heated Garage | |
| Parking Space(s) | 4 |
Land
| Acreage | No |
| Fence Type | Fence |
| Landscape Features | Lawn |
| Size Frontage | 55 Ft |
| Size Irregular | 55x107 |
| Size Total Text | 55x107 |
Rooms
| Level | Type | Length | Width | Dimensions |
|---|---|---|---|---|
| Basement | Family Room | Measurements not available | ||
| Basement | Bedroom | Measurements not available | ||
| Basement | Bedroom | Measurements not available | ||
| Basement | 4pc Bathroom | Measurements not available | ||
| Main Level | Living Room | 21 ft | 13 ft | 21 ft x 13 ft |
| Main Level | Dining Room | 10 ft | 8 ft | 10 ft x 8 ft |
| Main Level | Kitchen | 11 ft | 9 ft | 11 ft x 9 ft |
| Main Level | Bedroom | 10 ft | 8 ft | 10 ft x 8 ft |
| Main Level | 4pc Bathroom | Measurements not available | ||
| Main Level | Bedroom | 15 ft | 10 ft | 15 ft x 10 ft |
https://www.realtor.ca/real-estate/28413911/2202-william-avenue-saskatoon-queen-elizabeth
Contact Us
Contact us for more information

Susan Toledo
Salesperson
www.toledo.ca/
#250 1820 8th Street East
Saskatoon, Saskatchewan S7H 0T6
(306) 242-6000
(306) 956-3356












