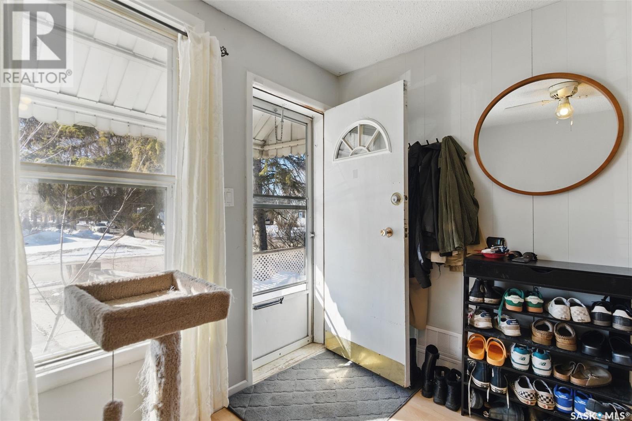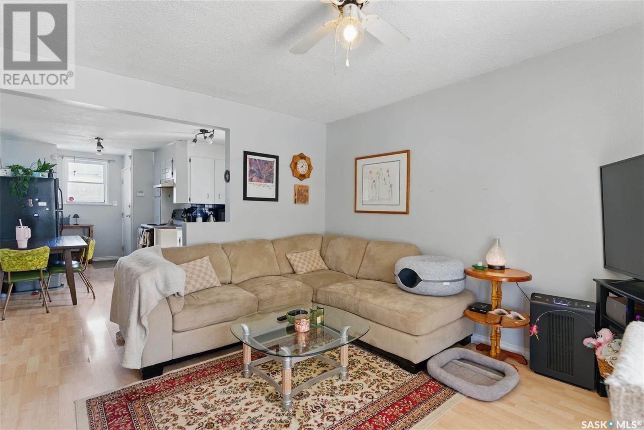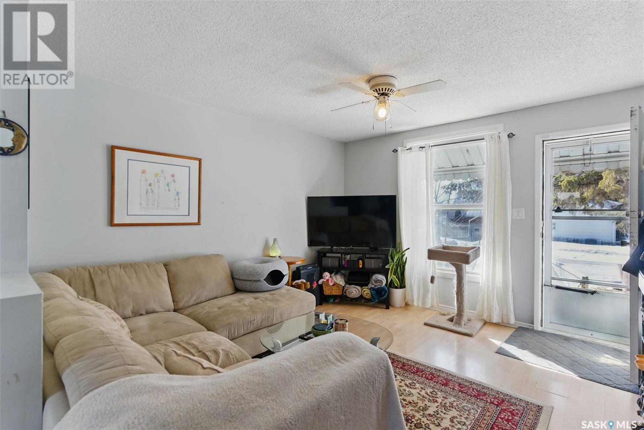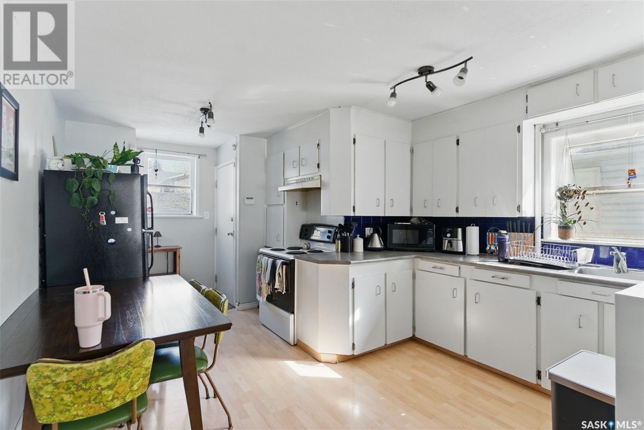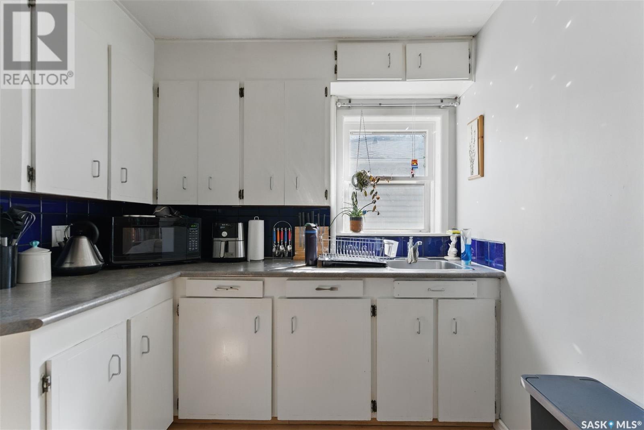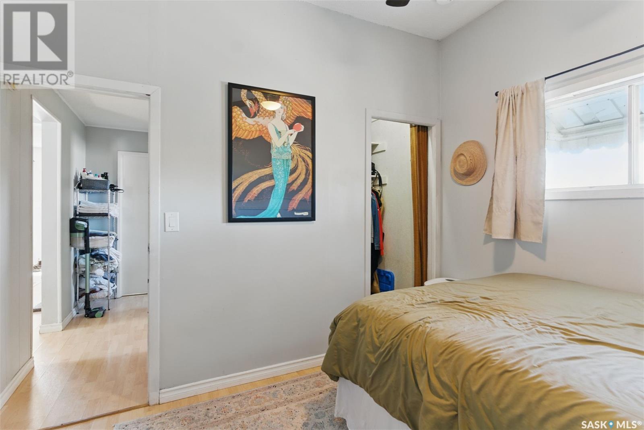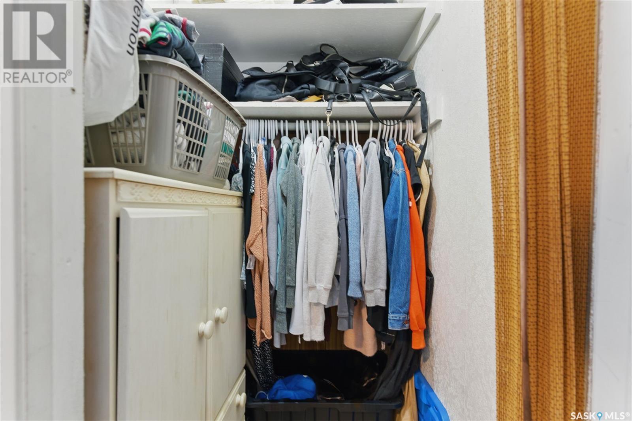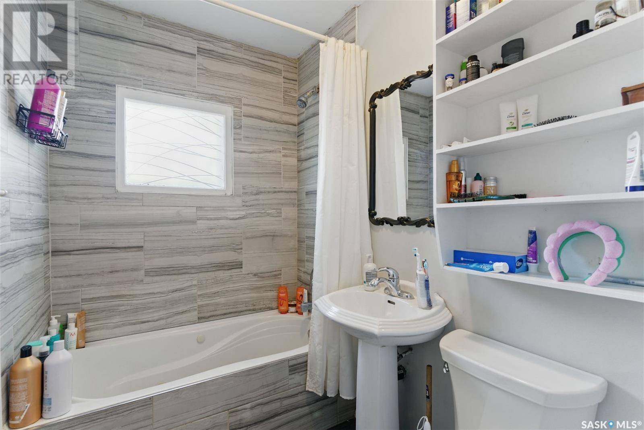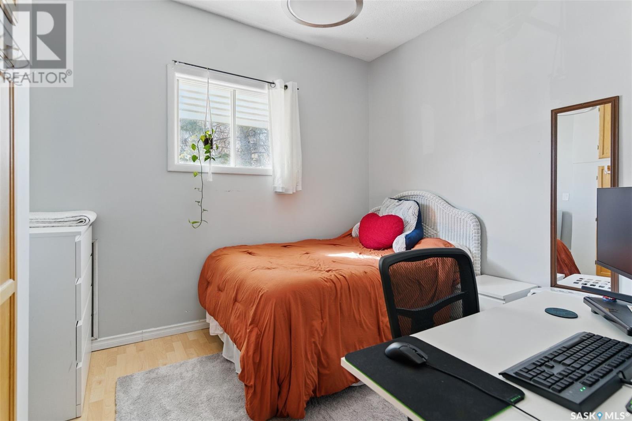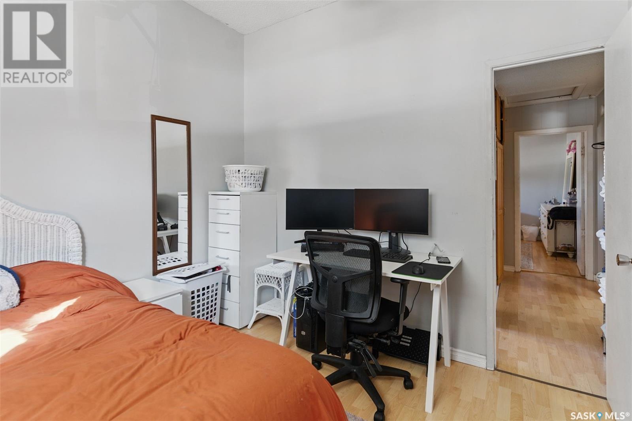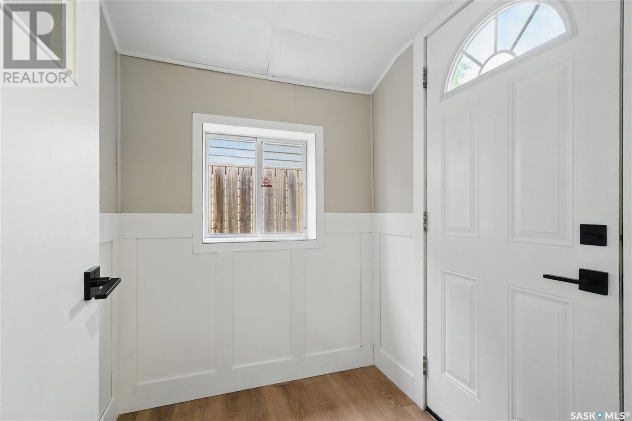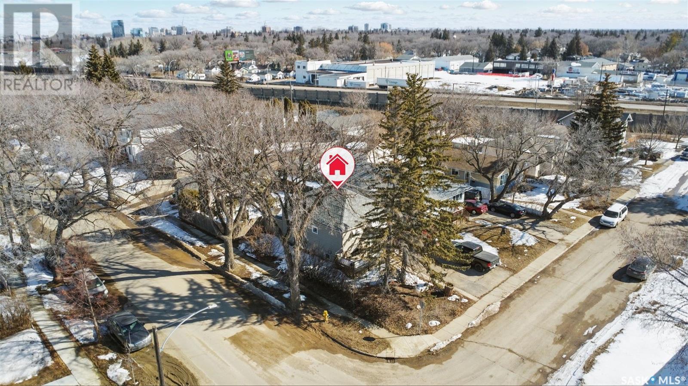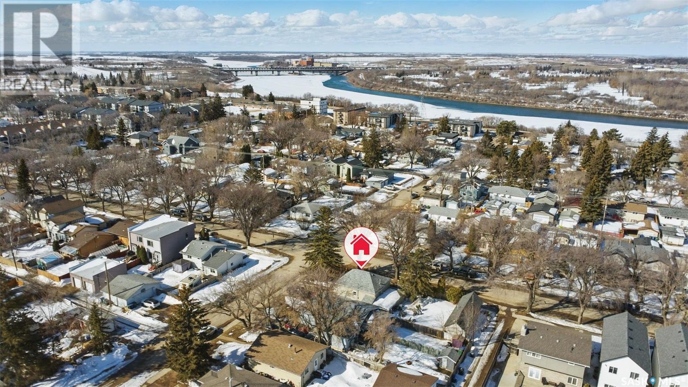Lorri Walters – Saskatoon REALTOR®
- Call or Text: (306) 221-3075
- Email: lorri@royallepage.ca
Description
Details
- Price:
- Type:
- Exterior:
- Garages:
- Bathrooms:
- Basement:
- Year Built:
- Style:
- Roof:
- Bedrooms:
- Frontage:
- Sq. Footage:
517 Isabella Street W Saskatoon, Saskatchewan S7M 0E3
$369,900
Welcome to this great starter bungalow home or revenue property for sale located in the Exhibition area. This bungalow has to offer 2 bedrooms and 4pc bathroom, kitchen and living room on the main floor. Downstairs basement is equipped with newly updated one bedroom suite. Permit # 2115/01 for basement suite. The double detached garage is insulated and heated with separate heated office area. The backyard is fenced with good sized deck. This property is located on corner lot(50 x 125 Lot) and R2 zoning. Close to all amenities. Garage is 12 X 20 feet. (id:62517)
Property Details
| MLS® Number | SK008284 |
| Property Type | Single Family |
| Neigbourhood | Exhibition |
| Features | Treed, Corner Site, Irregular Lot Size, Double Width Or More Driveway |
| Structure | Deck |
Building
| Bathroom Total | 2 |
| Bedrooms Total | 3 |
| Appliances | Washer, Refrigerator, Dryer, Window Coverings, Garage Door Opener Remote(s), Stove |
| Architectural Style | Bungalow |
| Basement Development | Finished |
| Basement Type | Full (finished) |
| Constructed Date | 1915 |
| Heating Fuel | Natural Gas |
| Heating Type | Forced Air |
| Stories Total | 1 |
| Size Interior | 920 Ft2 |
| Type | House |
Parking
| Detached Garage | |
| Heated Garage | |
| Parking Space(s) | 4 |
Land
| Acreage | No |
| Fence Type | Fence |
| Landscape Features | Lawn |
| Size Frontage | 50 Ft |
| Size Irregular | 6226.00 |
| Size Total | 6226 Sqft |
| Size Total Text | 6226 Sqft |
Rooms
| Level | Type | Length | Width | Dimensions |
|---|---|---|---|---|
| Basement | Living Room | 13"0 x 12"0 | ||
| Basement | Kitchen | 8"0 x 9"0 | ||
| Basement | 3pc Bathroom | X x X | ||
| Basement | Bedroom | 8"0 x 9"0 | ||
| Basement | Laundry Room | X x X | ||
| Main Level | Living Room | 13"0 x 11"10 | ||
| Main Level | Kitchen/dining Room | 16"0 x 11"10 | ||
| Main Level | 4pc Bathroom | X x X | ||
| Main Level | Bedroom | 11"0 x 9"8 | ||
| Main Level | Bedroom | 11"0 x 9"0 | ||
| Main Level | Enclosed Porch | 20"0 x 15"0 |
https://www.realtor.ca/real-estate/28415510/517-isabella-street-w-saskatoon-exhibition
Contact Us
Contact us for more information
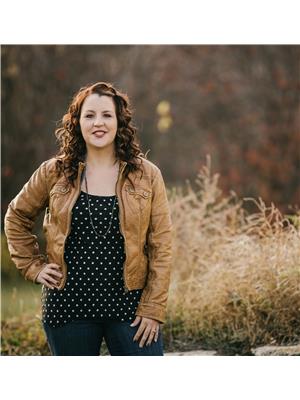
Shantelle R Mccrea
Salesperson
#211 - 220 20th St W
Saskatoon, Saskatchewan S7M 0W9
(866) 773-5421
