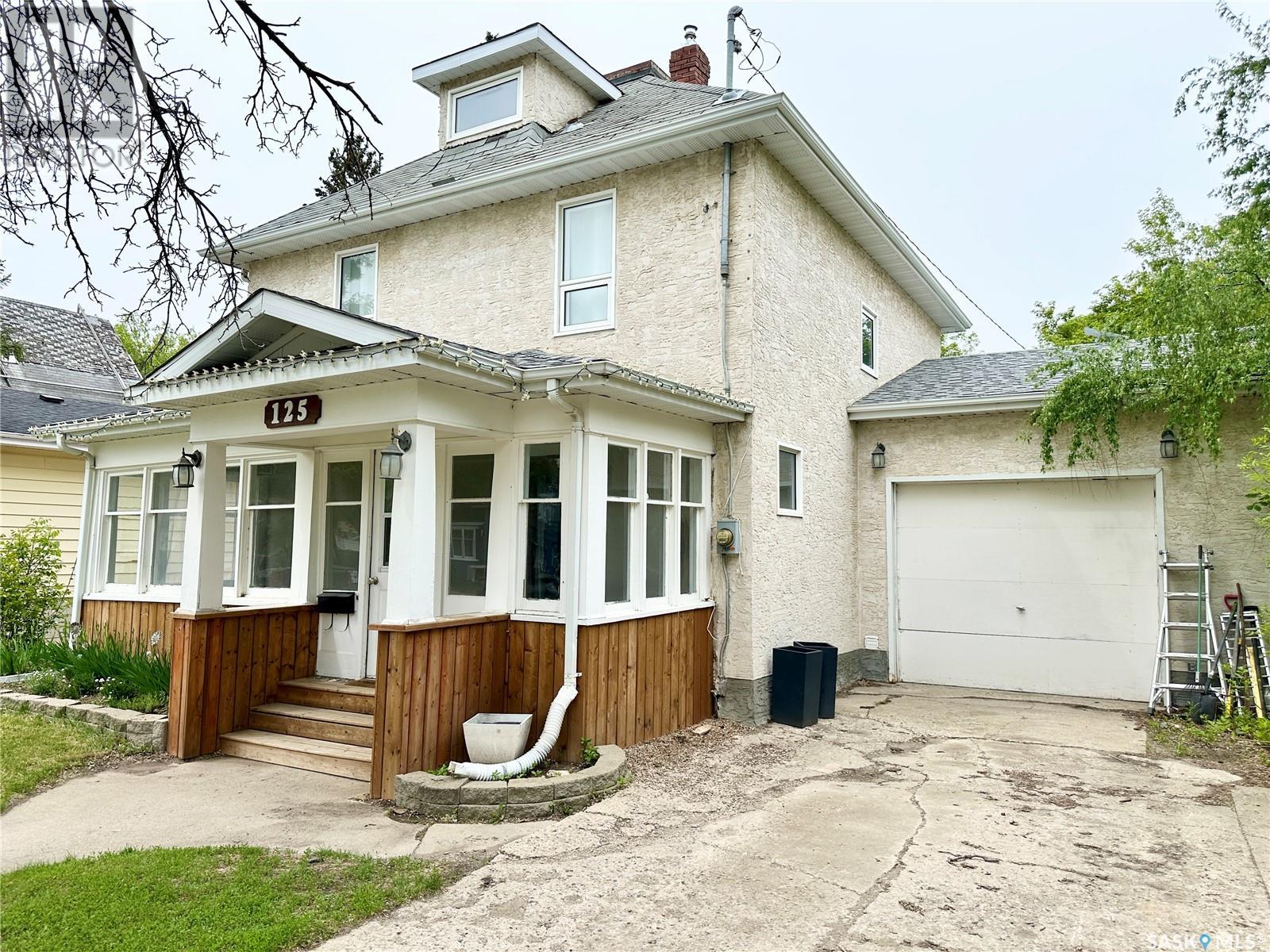Lorri Walters – Saskatoon REALTOR®
- Call or Text: (306) 221-3075
- Email: lorri@royallepage.ca
Description
Details
- Price:
- Type:
- Exterior:
- Garages:
- Bathrooms:
- Basement:
- Year Built:
- Style:
- Roof:
- Bedrooms:
- Frontage:
- Sq. Footage:
125 9th Street Ne Weyburn, Saskatchewan S4H 1E8
$225,000
Step into timeless character and modern comfort at 125 9th Street NE. This two-storey home offers 1,654 sq ft of charm and functionality in a desirable location. From the moment you arrive, the enclosed front veranda sets a welcoming tone, blending classic style with everyday practicality. Inside, you’ll find a warm and inviting living space anchored by a wood-burning fireplace—perfect for cozy evenings at home. The home features three bedrooms and two beautifully updated bathrooms, including one with a relaxing jetted tub and custom tiled shower. Unique architectural details add to the home's appeal, including a top-floor loft accessible from one of the upstairs bedrooms—a perfect hideaway or creative space. The backyard is a private retreat, with mature trees, a large wood deck, and meticulous landscaping that create a peaceful outdoor escape. The home also features durable stucco siding, PVC windows, and a single attached garage. Whether you're drawn to its classic character or the thoughtful updates throughout, this property is truly one of a kind. Call to book a showing today. (id:62517)
Property Details
| MLS® Number | SK008138 |
| Property Type | Single Family |
| Features | Treed, Rectangular |
| Structure | Deck |
Building
| Bathroom Total | 2 |
| Bedrooms Total | 3 |
| Appliances | Washer, Refrigerator, Dishwasher, Dryer, Storage Shed, Stove |
| Architectural Style | 2 Level |
| Basement Development | Unfinished |
| Basement Type | Partial (unfinished) |
| Constructed Date | 1910 |
| Cooling Type | Central Air Conditioning |
| Fireplace Fuel | Wood |
| Fireplace Present | Yes |
| Fireplace Type | Conventional |
| Heating Fuel | Natural Gas |
| Heating Type | Forced Air |
| Stories Total | 2 |
| Size Interior | 1,654 Ft2 |
| Type | House |
Parking
| Attached Garage | |
| Parking Space(s) | 2 |
Land
| Acreage | No |
| Fence Type | Fence |
| Landscape Features | Lawn |
| Size Frontage | 50 Ft |
| Size Irregular | 0.14 |
| Size Total | 0.14 Ac |
| Size Total Text | 0.14 Ac |
Rooms
| Level | Type | Length | Width | Dimensions |
|---|---|---|---|---|
| Second Level | Bedroom | 11 ft ,4 in | 11 ft ,4 in | 11 ft ,4 in x 11 ft ,4 in |
| Second Level | 4pc Bathroom | 8 ft ,1 in | 9 ft ,9 in | 8 ft ,1 in x 9 ft ,9 in |
| Second Level | Bedroom | 10 ft | 11 ft ,4 in | 10 ft x 11 ft ,4 in |
| Second Level | Bedroom | 11 ft ,4 in | 10 ft ,7 in | 11 ft ,4 in x 10 ft ,7 in |
| Basement | Laundry Room | XX x XX | ||
| Main Level | Kitchen | 10 ft ,1 in | 8 ft ,6 in | 10 ft ,1 in x 8 ft ,6 in |
| Main Level | Dining Room | 9 ft ,7 in | 9 ft ,1 in | 9 ft ,7 in x 9 ft ,1 in |
| Main Level | Living Room | 25 ft ,3 in | 13 ft | 25 ft ,3 in x 13 ft |
| Main Level | 2pc Bathroom | 4 ft ,9 in | 4 ft ,7 in | 4 ft ,9 in x 4 ft ,7 in |
| Main Level | Foyer | 10 ft ,3 in | 6 ft ,7 in | 10 ft ,3 in x 6 ft ,7 in |
| Main Level | Enclosed Porch | 6 ft ,5 in | 20 ft ,5 in | 6 ft ,5 in x 20 ft ,5 in |
| Loft | Loft | 15 ft ,6 in | 19 ft ,5 in | 15 ft ,6 in x 19 ft ,5 in |
https://www.realtor.ca/real-estate/28413041/125-9th-street-ne-weyburn
Contact Us
Contact us for more information
Brody Ward
Salesperson
weyburnlistings.com/
136a - 1st Street Ne
Weyburn, Saskatchewan S4H 0T2
(306) 848-1000

























