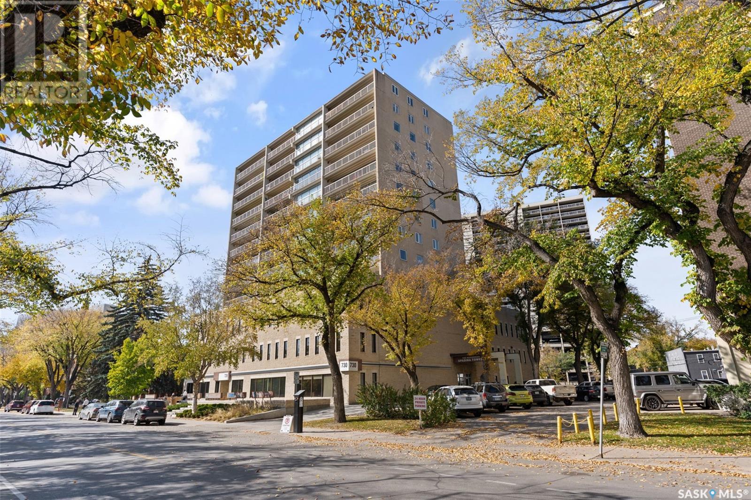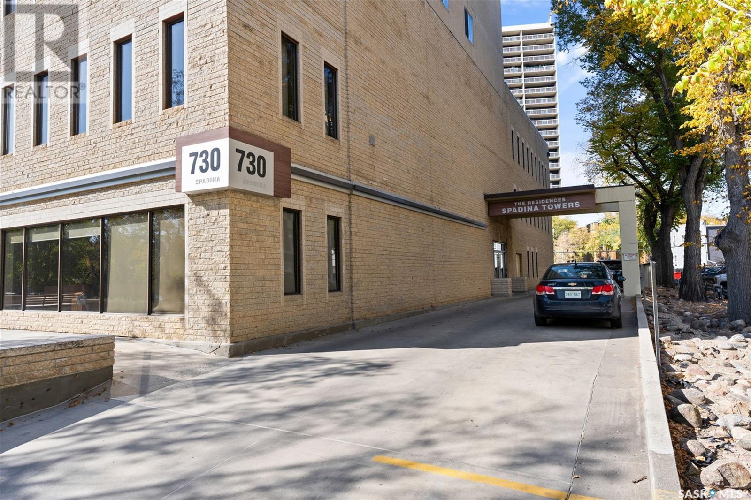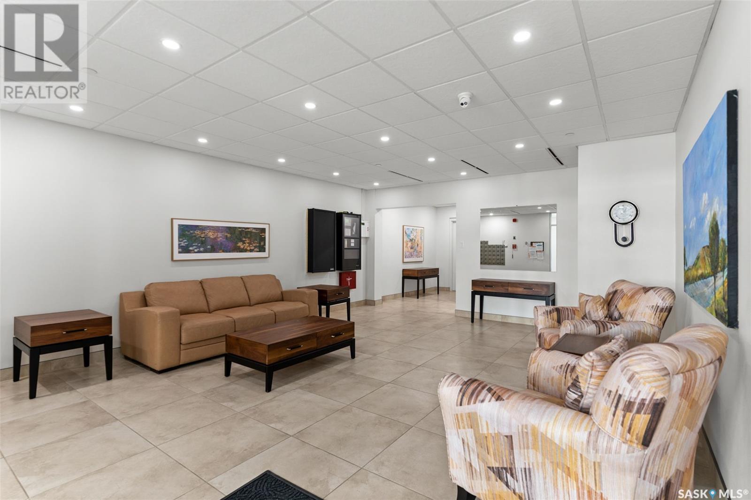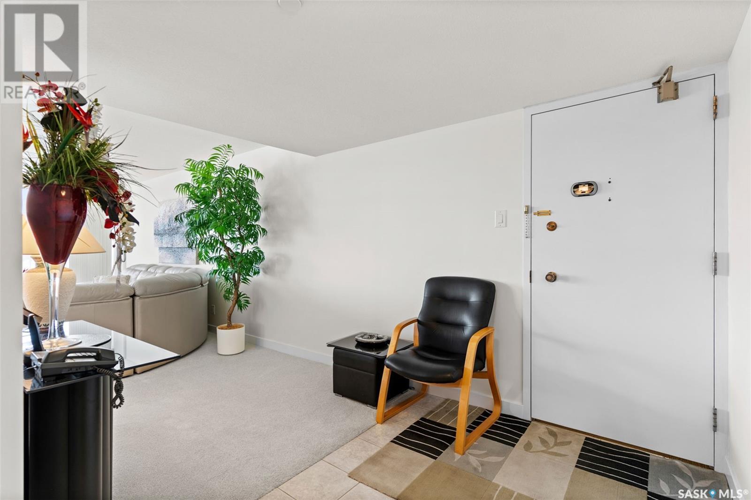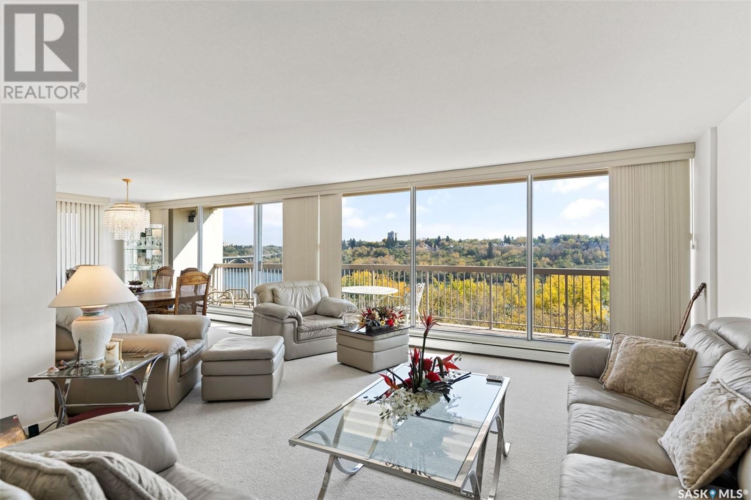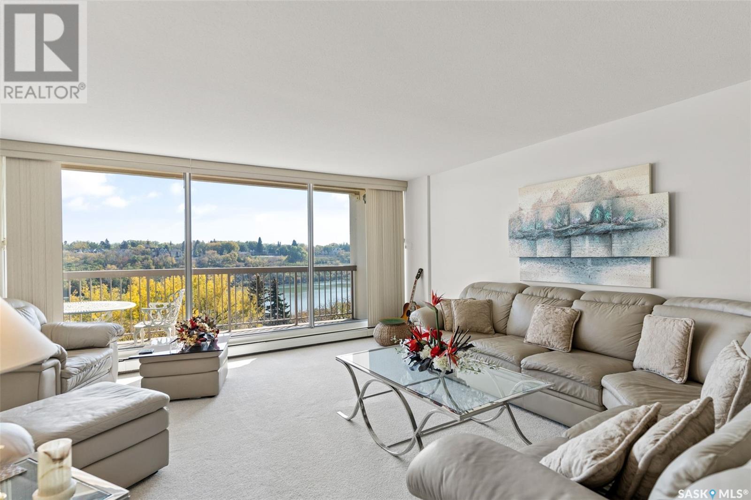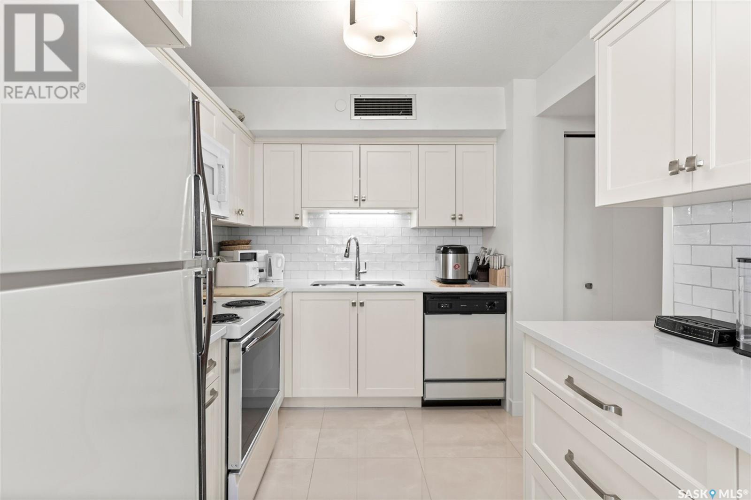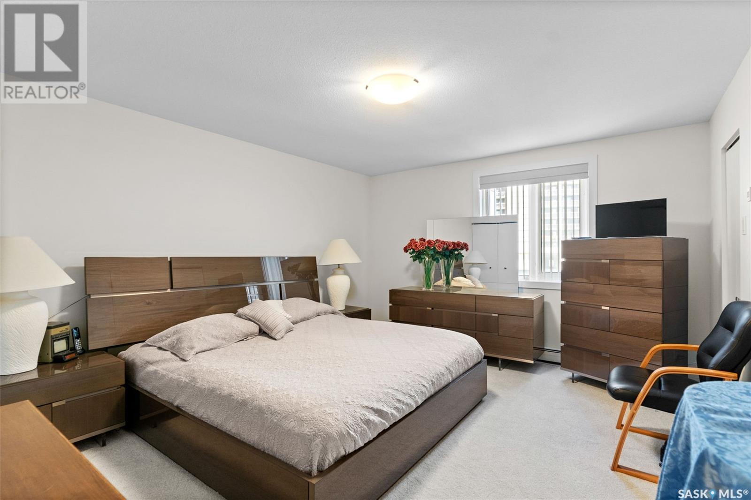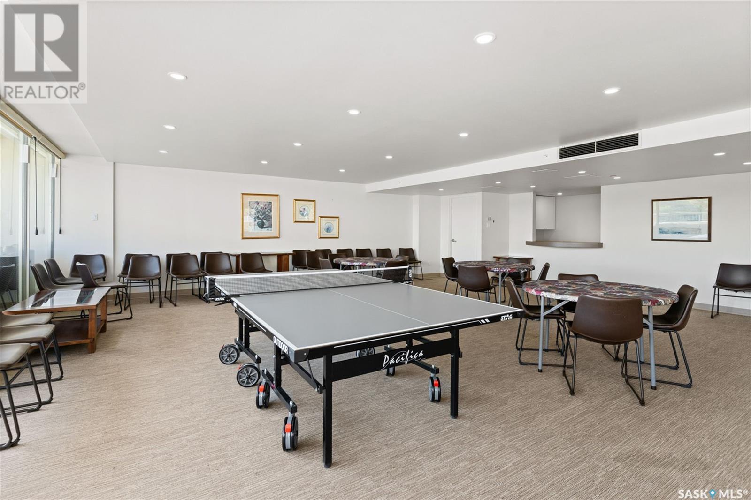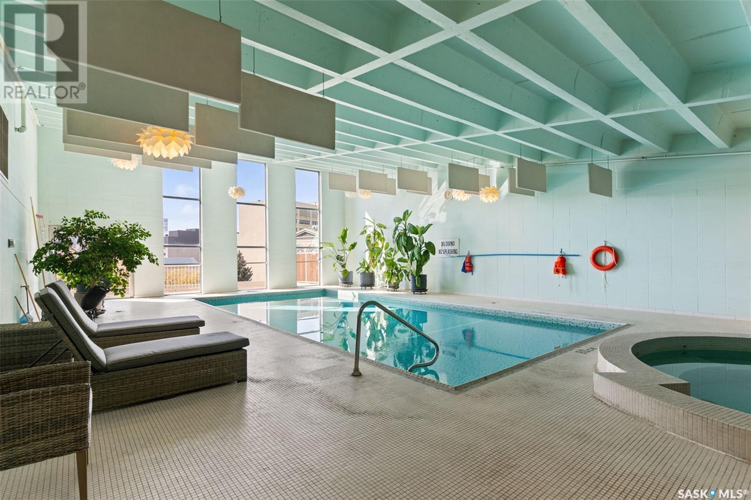Lorri Walters – Saskatoon REALTOR®
- Call or Text: (306) 221-3075
- Email: lorri@royallepage.ca
Description
Details
- Price:
- Type:
- Exterior:
- Garages:
- Bathrooms:
- Basement:
- Year Built:
- Style:
- Roof:
- Bedrooms:
- Frontage:
- Sq. Footage:
603 730 Spadina Crescent E Saskatoon, Saskatchewan S7K 4H7
$669,900Maintenance,
$1,180.48 Monthly
Maintenance,
$1,180.48 MonthlyWelcome to 730 Spadina Crescent #603. This beautifully renovated 1520 sq. ft. condo, where modern luxury meets riverside tranquility. Situated in the heart of downtown Saskatoon, this spacious 2-bedroom, 2 bathroom condo, with a den that offers a versatile space that could be used as a home office, library, or reading nook. This unit offers unparalleled views of the South Saskatchewan River and a picturesque park, all from your private balcony. Whether you're enjoying a morning coffee or unwinding after a long day, the breathtaking scenery will be your constant backdrop. The open-concept living space features large windows that allow natural light to flood the interior, creating an inviting atmosphere. This condo also features one underground parking stall, as well as a storage unit. The building also includes entertainment room with a full kitchen as well as a gym, indoor pool, hot tub and sauna. Don't miss out on your opportunity to live with the spectacular view of the South Saskatchewan River. (id:62517)
Property Details
| MLS® Number | SK008174 |
| Property Type | Single Family |
| Neigbourhood | Central Business District |
| Community Features | Pets Allowed With Restrictions |
| Features | Elevator, Wheelchair Access, Balcony |
| Pool Type | Indoor Pool |
| Water Front Type | Waterfront |
Building
| Bathroom Total | 2 |
| Bedrooms Total | 2 |
| Amenities | Exercise Centre, Guest Suite, Swimming, Sauna |
| Appliances | Refrigerator, Dishwasher, Microwave, Window Coverings, Garage Door Opener Remote(s), Stove |
| Architectural Style | High Rise |
| Constructed Date | 1976 |
| Cooling Type | Central Air Conditioning |
| Heating Type | Baseboard Heaters, Forced Air |
| Size Interior | 1,520 Ft2 |
| Type | Apartment |
Parking
| Underground | 1 |
| Other | |
| Parking Space(s) | 1 |
Land
| Acreage | No |
Rooms
| Level | Type | Length | Width | Dimensions |
|---|---|---|---|---|
| Main Level | Foyer | - x - | ||
| Main Level | Living Room | 19' x 14'11" | ||
| Main Level | Dining Room | 12' x 15'11" | ||
| Main Level | Kitchen | 8' x 15'8" | ||
| Main Level | Office | 11'2" x 9'1" | ||
| Main Level | Other | - x - | ||
| Main Level | 4pc Bathroom | - x - | ||
| Main Level | Bedroom | 11'8" x 12'6" | ||
| Main Level | Primary Bedroom | 15'5" x 12'8" | ||
| Main Level | 3pc Ensuite Bath | - x - |
Contact Us
Contact us for more information

Cole Tofin
Salesperson
#250 1820 8th Street East
Saskatoon, Saskatchewan S7H 0T6
(306) 242-6000
(306) 956-3356

Drew Tofin
Salesperson
#250 1820 8th Street East
Saskatoon, Saskatchewan S7H 0T6
(306) 242-6000
(306) 956-3356
