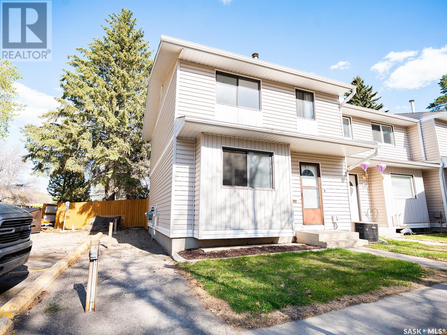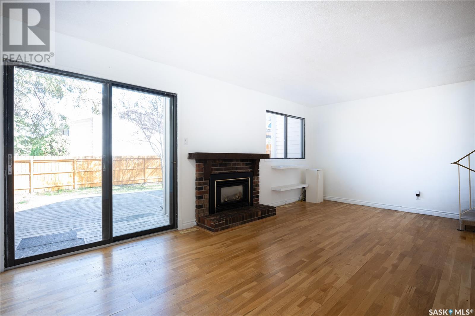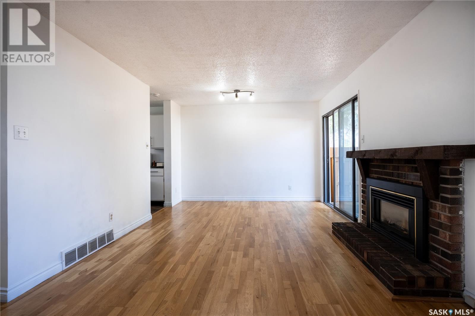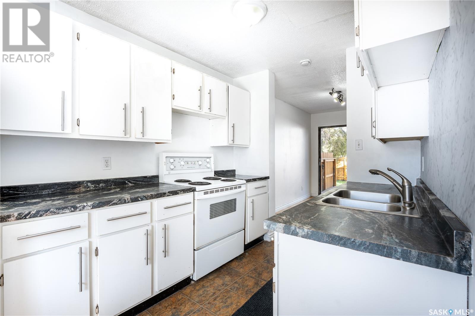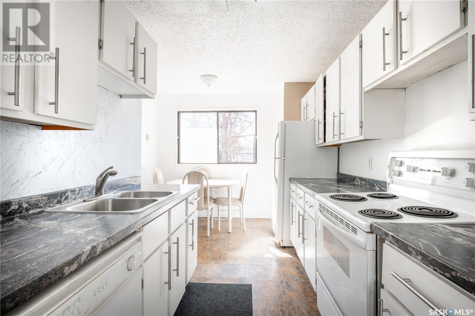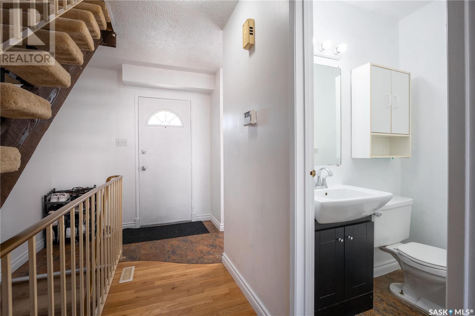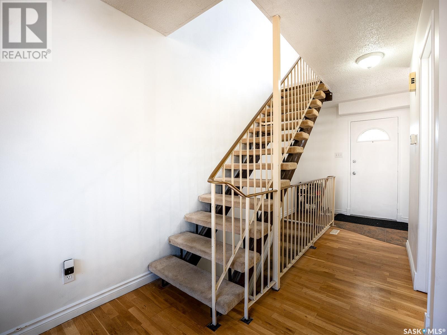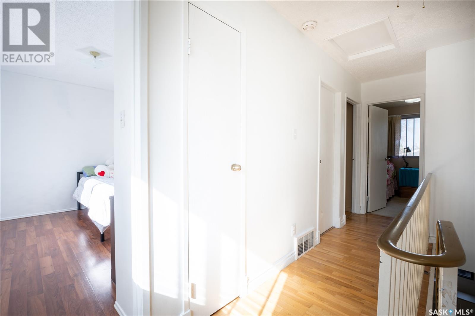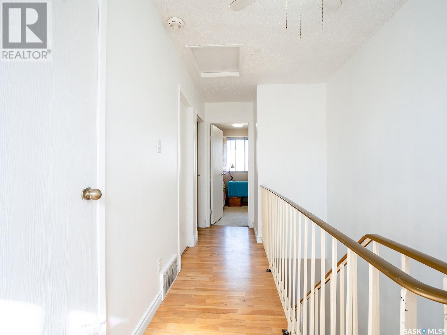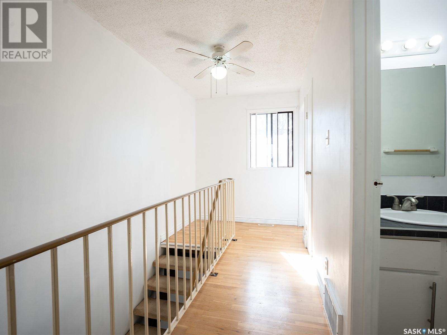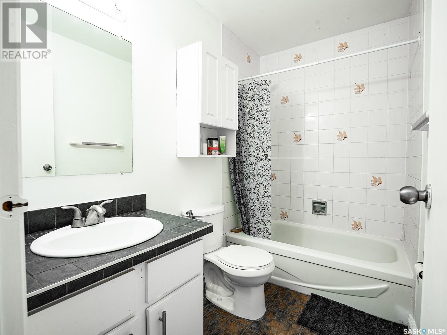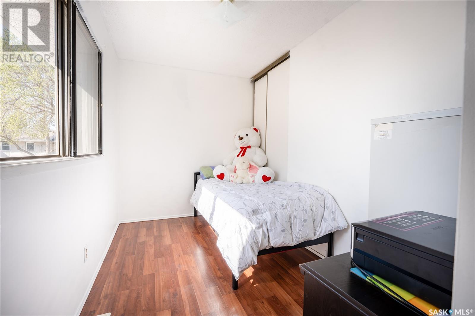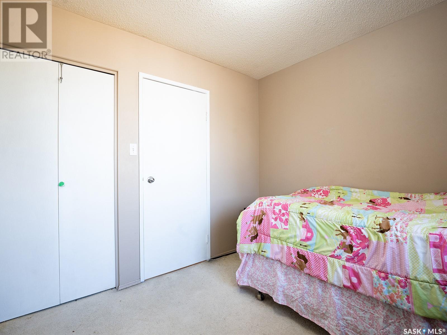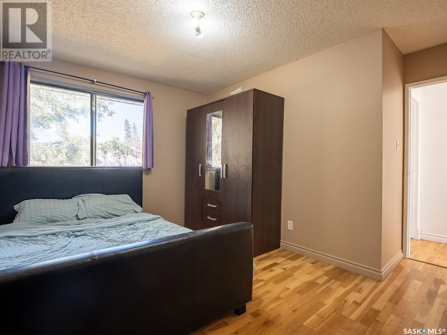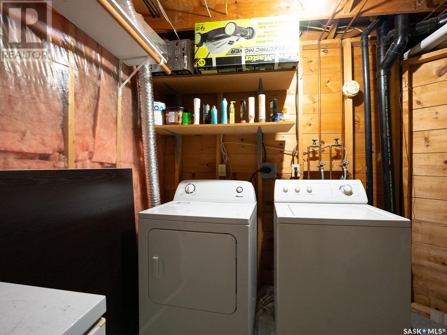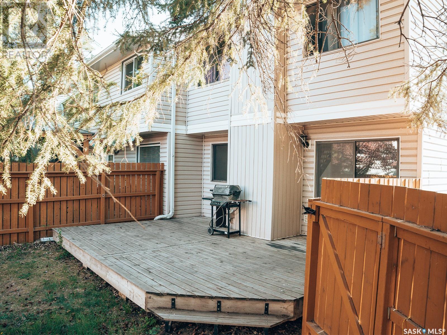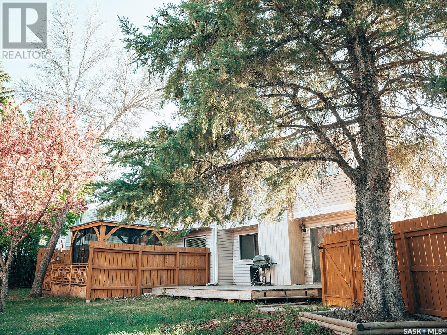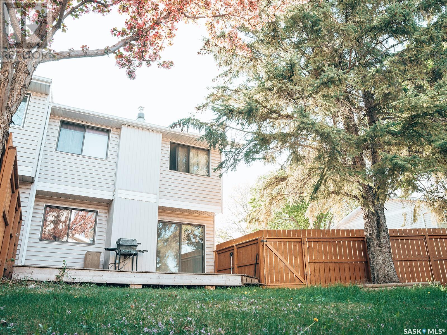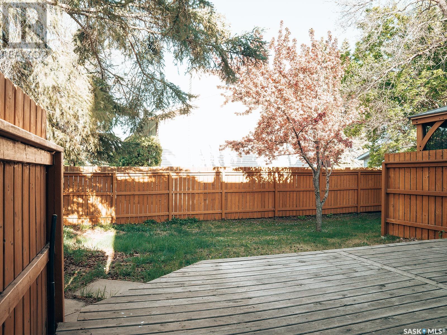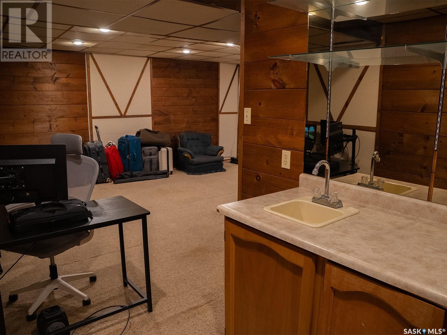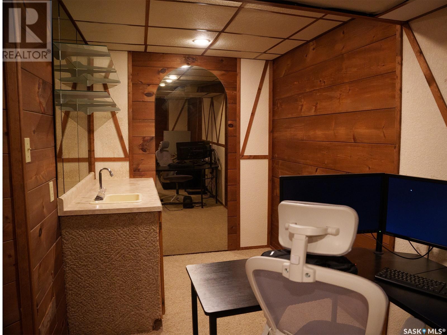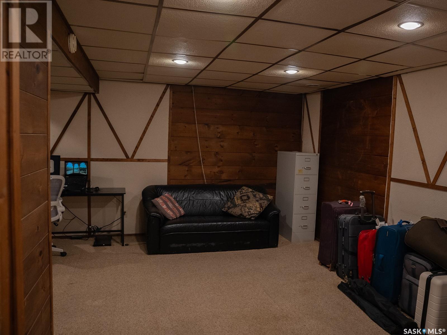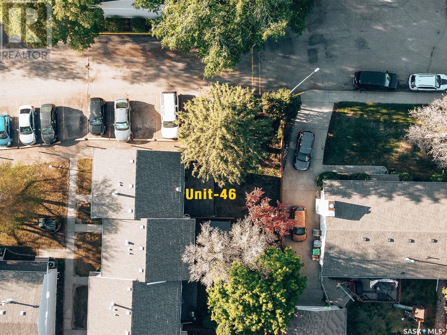Lorri Walters – Saskatoon REALTOR®
- Call or Text: (306) 221-3075
- Email: lorri@royallepage.ca
Description
Details
- Price:
- Type:
- Exterior:
- Garages:
- Bathrooms:
- Basement:
- Year Built:
- Style:
- Roof:
- Bedrooms:
- Frontage:
- Sq. Footage:
46 330 Haight Crescent Saskatoon, Saskatchewan S7H 4V9
$250,000Maintenance,
$370 Monthly
Maintenance,
$370 MonthlyWelcome to 46-330 Haight Crescent, a 3-bedroom, 1.5-bathroom corner unit nestled in the quiet, safe, and highly desirable neighborhood of Wildwood in Saskatoon. Perfectly situated for families, students, or newcomers, this townhouse offers convenience, comfort, and character. Enjoy the ease of access to free parking right in front of your unit, along with a layout that includes a fully finished basement featuring a custom liquor bar, cabinetry, and a grand mirror—ideal for entertaining friends and family. The main floor living room opens onto a spacious deck, perfect for summer barbecues and outdoor gatherings. Additional highlights: Freshly painted throughout for a clean, modern feel, Steps from multiple parks and green spaces, Only 2 minutes by car (or 10-minute walk) to Centre Mall, grocery stores, and shopping complexes, 5-minute walk to direct bus routes to the University of Saskatchewan and downtown, Corner unit placement offers added privacy and easy access to your designated parking space. This home blends lifestyle and location perfectly—ideal for first-time buyers, students, or investors looking for a move-in-ready unit in a vibrant and accessible area. Don’t miss your chance to own this unique home in Wildwood!... As per the Seller’s direction, all offers will be presented on 2025-06-08 at 5:00 PM (id:62517)
Open House
This property has open houses!
1:00 pm
Ends at:3:00 pm
Property Details
| MLS® Number | SK008179 |
| Property Type | Single Family |
| Neigbourhood | Wildwood |
| Community Features | Pets Allowed With Restrictions |
| Features | Cul-de-sac, Treed, Corner Site |
| Structure | Deck, Playground |
Building
| Bathroom Total | 2 |
| Bedrooms Total | 3 |
| Appliances | Washer, Refrigerator, Dishwasher, Dryer, Microwave, Stove |
| Architectural Style | 2 Level |
| Basement Development | Finished |
| Basement Type | Full (finished) |
| Constructed Date | 1976 |
| Cooling Type | Central Air Conditioning |
| Fireplace Fuel | Gas |
| Fireplace Present | Yes |
| Fireplace Type | Conventional |
| Heating Type | Forced Air |
| Stories Total | 2 |
| Size Interior | 1,017 Ft2 |
| Type | Row / Townhouse |
Parking
| Parking Space(s) | 1 |
Land
| Acreage | No |
| Fence Type | Partially Fenced |
| Landscape Features | Lawn |
Rooms
| Level | Type | Length | Width | Dimensions |
|---|---|---|---|---|
| Second Level | Bedroom | 12'2" x 12'9" | ||
| Second Level | Bedroom | 9" x 10'10" | ||
| Second Level | Bedroom | 13'2" x 7'10" | ||
| Second Level | 4pc Bathroom | Measurements not available | ||
| Basement | Family Room | Measurements not available | ||
| Main Level | Living Room | 12" x 19'4" | ||
| Main Level | 2pc Bathroom | Measurements not available | ||
| Main Level | Kitchen | 13'12" x 7'10" |
https://www.realtor.ca/real-estate/28413565/46-330-haight-crescent-saskatoon-wildwood
Contact Us
Contact us for more information

Reshani Perera
Salesperson
714 Duchess Street
Saskatoon, Saskatchewan S7K 0R3
(306) 653-2213
(888) 623-6153
boyesgrouprealty.com/

