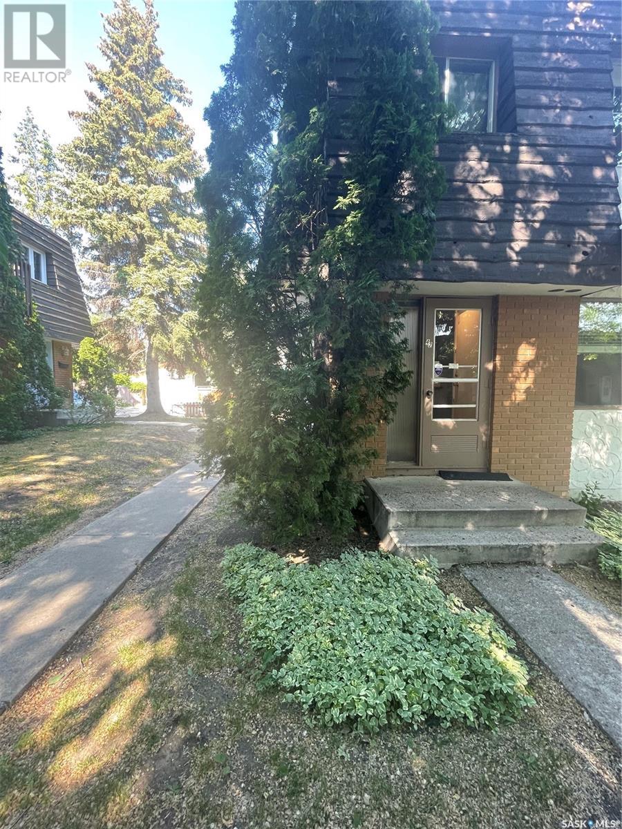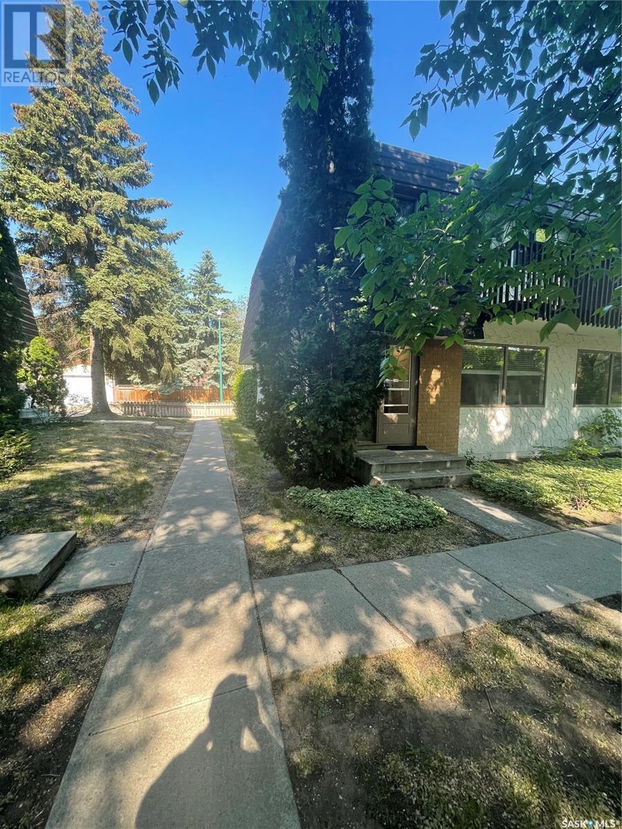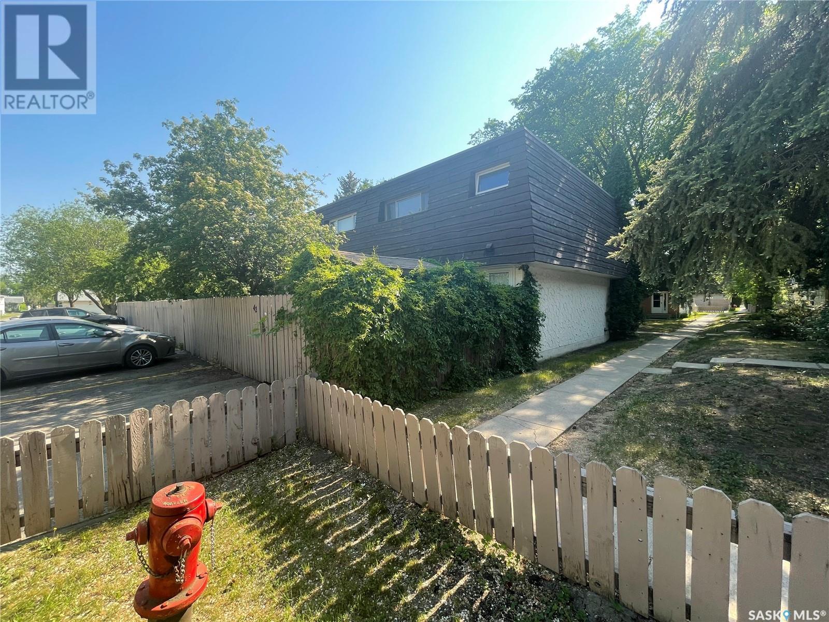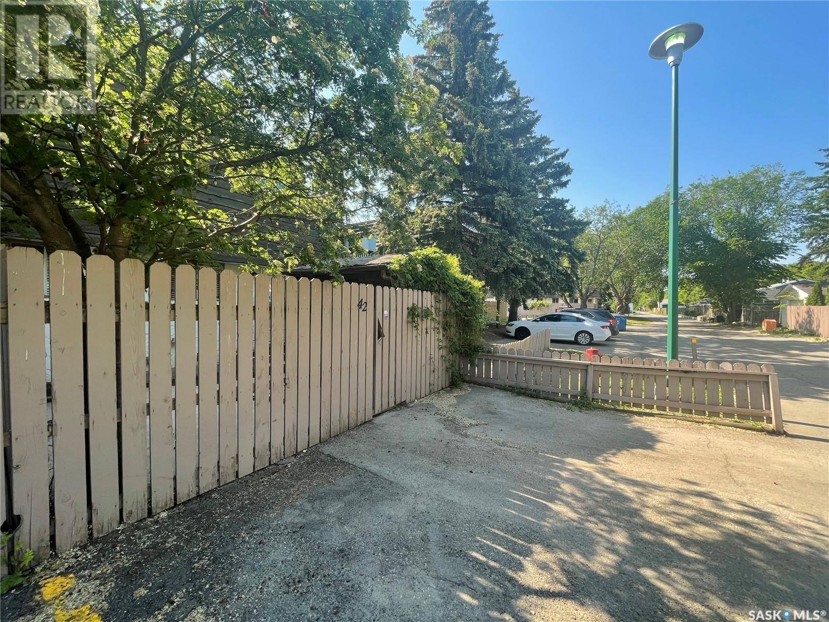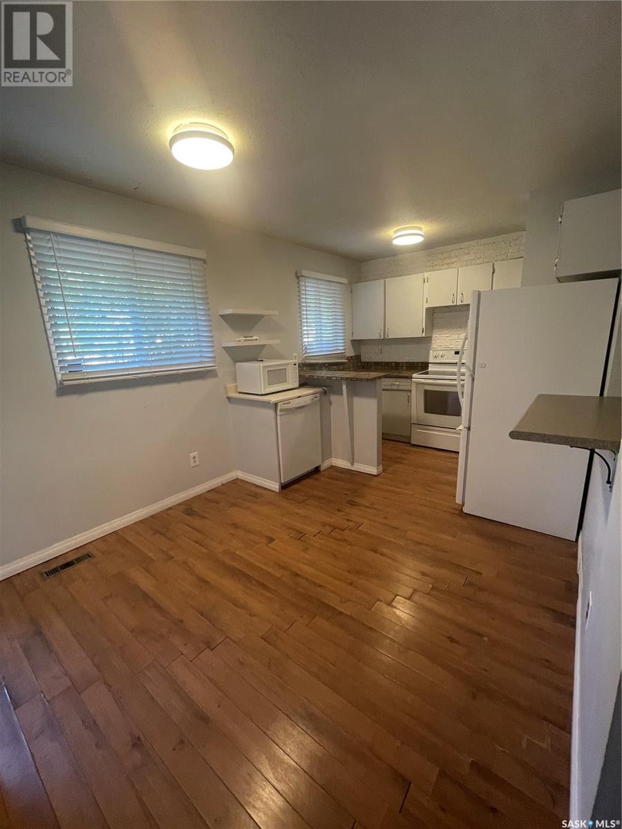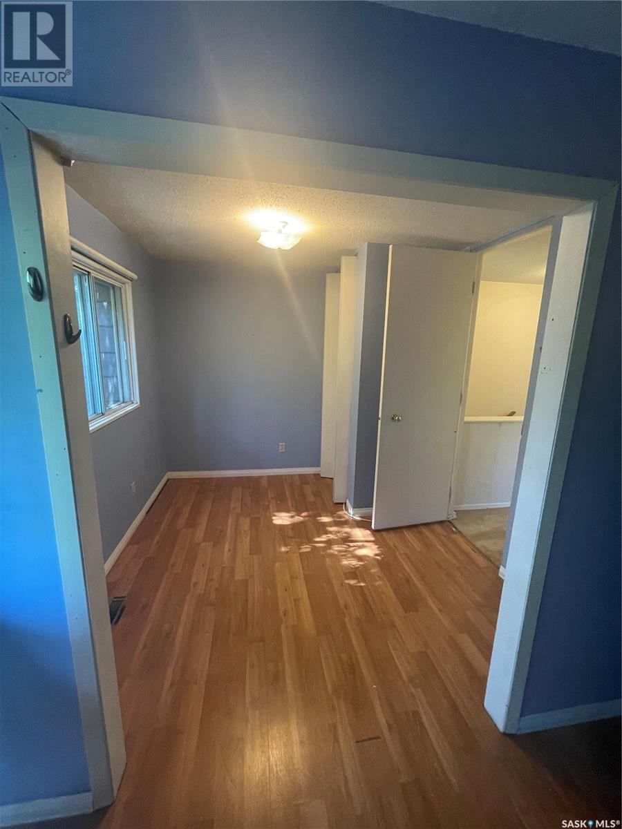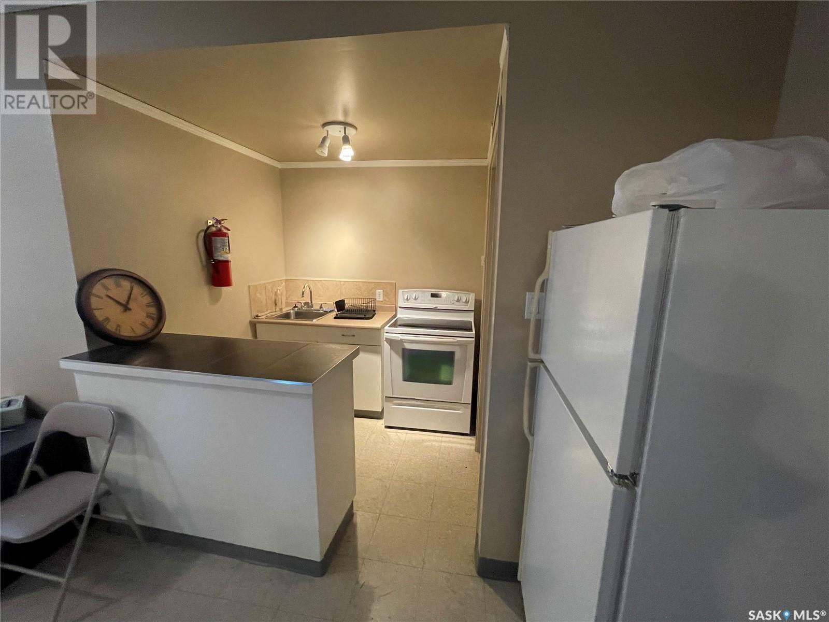Lorri Walters – Saskatoon REALTOR®
- Call or Text: (306) 221-3075
- Email: lorri@royallepage.ca
Description
Details
- Price:
- Type:
- Exterior:
- Garages:
- Bathrooms:
- Basement:
- Year Built:
- Style:
- Roof:
- Bedrooms:
- Frontage:
- Sq. Footage:
42 120 Acadia Drive Saskatoon, Saskatchewan S7H 3V2
$231,900Maintenance,
$455 Monthly
Maintenance,
$455 MonthlyMake This Your Next Home with a Private Patio Oasis! Recently tenant-occupied and now vacant. This end unit is ready for your personal touch. You can simply add fresh paint and flooring and whatever other upgrades you feel would help you to re-introduce this as your upgraded future home. This spacious townhouse in The Evergreens is located in the sought-after West College Park neighborhood. As an end unit, it features a fully fenced private backyard, two exclusive parking stalls, and a peaceful patio retreat perfect for relaxing or entertaining. Great opportunity to build up equity with your own sweat equity. Instead of paying for someone else's improvements. The main floor offers a bright, open living room, a convenient two-piece bathroom, and a large kitchen, a dining area, and pantry storage. Upstairs, what was originally a three-bedroom layout has been reconfigured into two bedrooms, creating an expanded and impressive primary suite that combines the space of the smallest third bedroom. This layout offers a more luxurious feel, with a private balcony off the primary bedroom—but could be thoughtfully reassembled back into three bedrooms if desired. The lower level provides an additional large living area. Great opportunity for a future media room or family games room. And a spacious laundry room with ample storage. (id:62517)
Property Details
| MLS® Number | SK008142 |
| Property Type | Single Family |
| Neigbourhood | West College Park |
| Community Features | Pets Allowed With Restrictions |
| Features | Treed, Double Width Or More Driveway |
| Structure | Patio(s) |
Building
| Bathroom Total | 2 |
| Bedrooms Total | 3 |
| Amenities | Clubhouse |
| Appliances | Washer, Refrigerator, Dryer, Microwave, Stove |
| Basement Development | Finished |
| Basement Type | Full (finished) |
| Constructed Date | 1970 |
| Heating Fuel | Natural Gas |
| Heating Type | Forced Air |
| Size Interior | 1,040 Ft2 |
| Type | Row / Townhouse |
Parking
| Surfaced | 2 |
| None | |
| Parking Space(s) | 2 |
Land
| Acreage | No |
| Fence Type | Fence |
| Landscape Features | Lawn |
Rooms
| Level | Type | Length | Width | Dimensions |
|---|---|---|---|---|
| Second Level | 4pc Bathroom | Measurements not available | ||
| Second Level | Bedroom | 9 ft ,5 in | 9 ft ,1 in | 9 ft ,5 in x 9 ft ,1 in |
| Second Level | Bedroom | 9 ft ,2 in | 11 ft ,8 in | 9 ft ,2 in x 11 ft ,8 in |
| Second Level | Bedroom | 12 ft ,9 in | 9 ft ,3 in | 12 ft ,9 in x 9 ft ,3 in |
| Basement | Laundry Room | 8 ft ,1 in | 11 ft ,8 in | 8 ft ,1 in x 11 ft ,8 in |
| Basement | Family Room | 15 ft | 15 ft ,6 in | 15 ft x 15 ft ,6 in |
| Main Level | Kitchen | 6 ft ,7 in | 7 ft ,3 in | 6 ft ,7 in x 7 ft ,3 in |
| Main Level | Dining Room | 9 ft | 8 ft ,4 in | 9 ft x 8 ft ,4 in |
| Main Level | Living Room | 15 ft ,6 in | 12 ft ,1 in | 15 ft ,6 in x 12 ft ,1 in |
| Main Level | 2pc Bathroom | Measurements not available |
https://www.realtor.ca/real-estate/28413339/42-120-acadia-drive-saskatoon-west-college-park
Contact Us
Contact us for more information

Troy Burke
Salesperson
www.troyburke.ca/
200-301 1st Avenue North
Saskatoon, Saskatchewan S7K 1X5
(306) 652-2882
