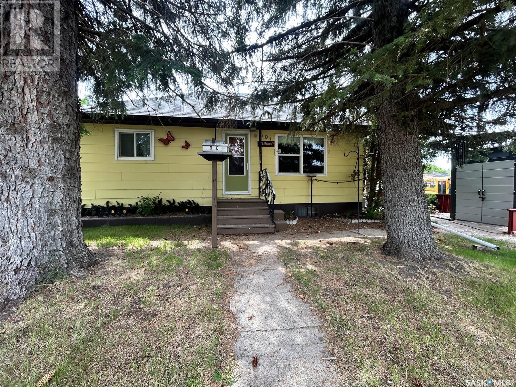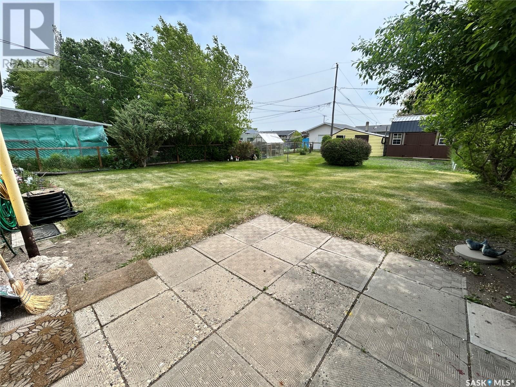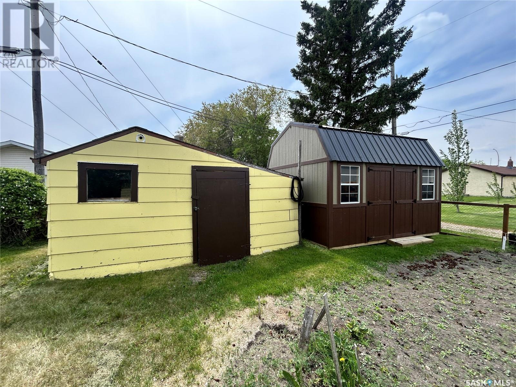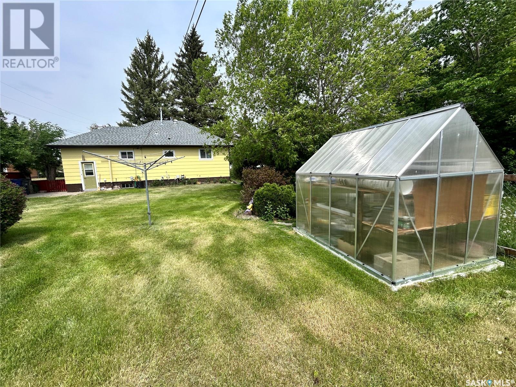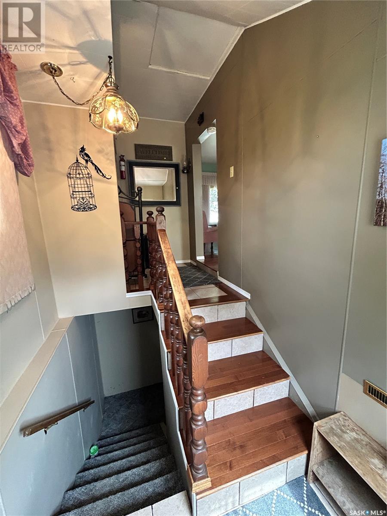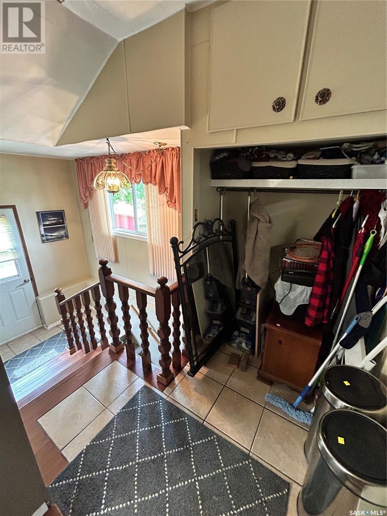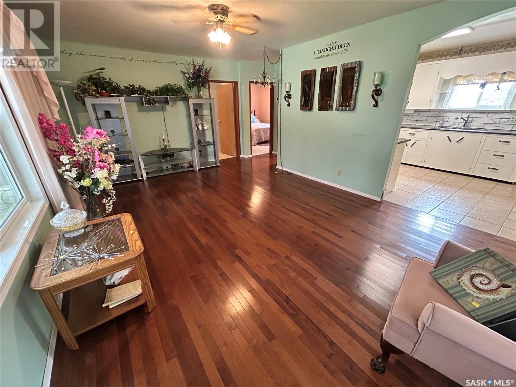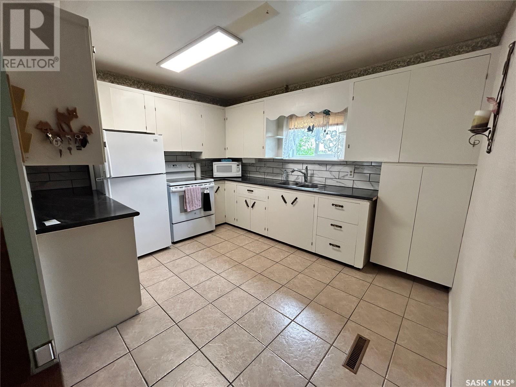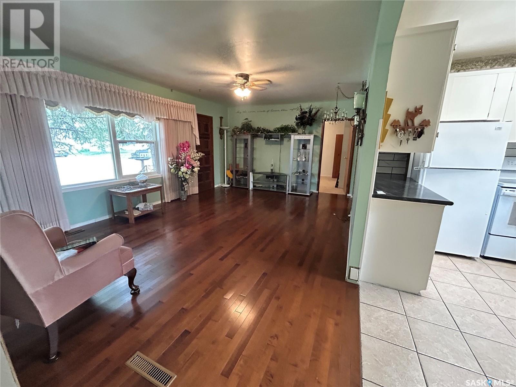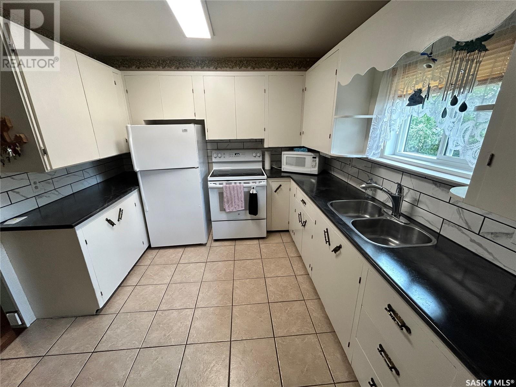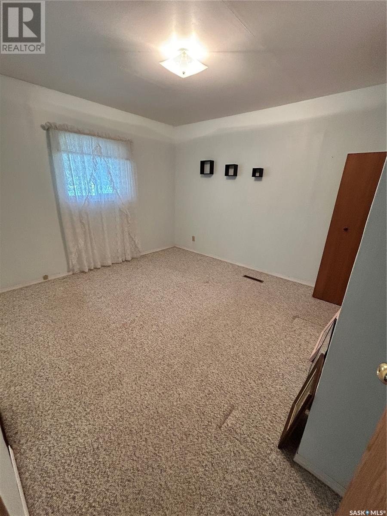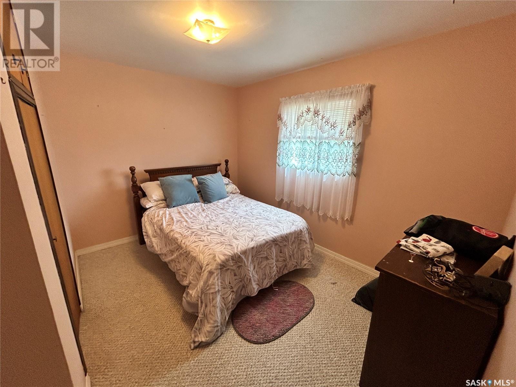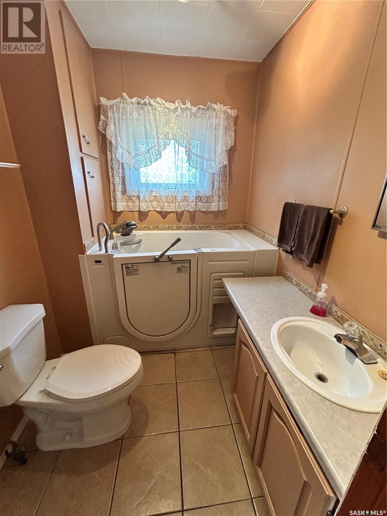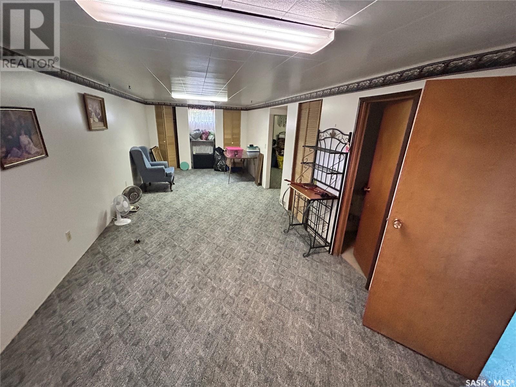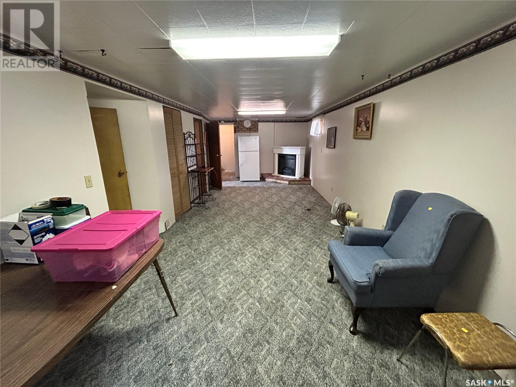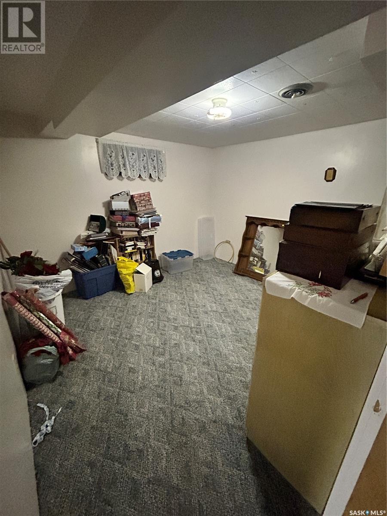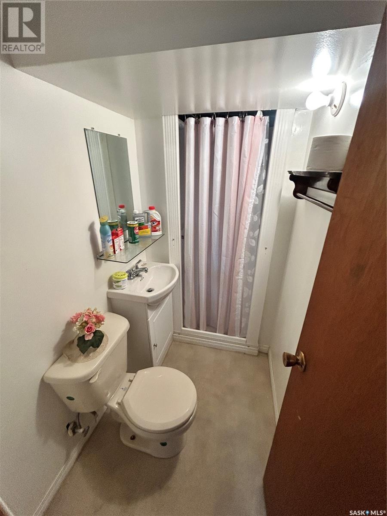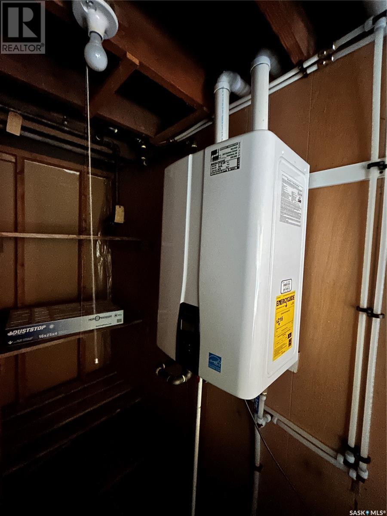Lorri Walters – Saskatoon REALTOR®
- Call or Text: (306) 221-3075
- Email: lorri@royallepage.ca
MLS®
Description
Details
- Price:
- Type:
- Exterior:
- Garages:
- Bathrooms:
- Basement:
- Year Built:
- Style:
- Roof:
- Bedrooms:
- Frontage:
- Sq. Footage:
Equipment:
601 2nd Avenue Spy Hill, Saskatchewan S0A 3W0
3 Bedroom
2 Bathroom
873 ft2
Bungalow
Forced Air
$94,900
601 2nd Ave is a fantastic starter home in the affordable community of Spy Hill, located close to Mosaic and Nutrien potash mines. The home has been well taken care of, and major updates include shingles, on demand water heater as well as H/E furnace. 2 beds and 1 bath up, 1 bed and 1 bath down. The yard is fenced and has a brand new pre fab shed included! (id:62517)
Property Details
| MLS® Number | SK008051 |
| Property Type | Single Family |
| Features | Rectangular, Sump Pump |
Building
| Bathroom Total | 2 |
| Bedrooms Total | 3 |
| Appliances | Washer, Refrigerator, Dryer, Window Coverings, Storage Shed, Stove |
| Architectural Style | Bungalow |
| Basement Development | Finished |
| Basement Type | Full (finished) |
| Heating Fuel | Natural Gas |
| Heating Type | Forced Air |
| Stories Total | 1 |
| Size Interior | 873 Ft2 |
| Type | House |
Parking
| None | |
| Gravel | |
| Parking Space(s) | 2 |
Land
| Acreage | No |
| Size Frontage | 50 Ft |
| Size Irregular | 50x140 |
| Size Total Text | 50x140 |
Rooms
| Level | Type | Length | Width | Dimensions |
|---|---|---|---|---|
| Basement | Bedroom | 11 ft ,9 in | 10 ft ,5 in | 11 ft ,9 in x 10 ft ,5 in |
| Basement | Other | 29 ft | 10 ft ,7 in | 29 ft x 10 ft ,7 in |
| Basement | 3pc Bathroom | 3 ft ,7 in | 4 ft ,11 in | 3 ft ,7 in x 4 ft ,11 in |
| Basement | Laundry Room | 13 ft ,2 in | 10 ft ,2 in | 13 ft ,2 in x 10 ft ,2 in |
| Main Level | Enclosed Porch | 15 ft ,7 in | 7 ft ,8 in | 15 ft ,7 in x 7 ft ,8 in |
| Main Level | Living Room | 11 ft | 19 ft ,8 in | 11 ft x 19 ft ,8 in |
| Main Level | Kitchen/dining Room | 12 ft ,3 in | 10 ft | 12 ft ,3 in x 10 ft |
| Main Level | Bedroom | 11 ft ,4 in | 11 ft ,4 in | 11 ft ,4 in x 11 ft ,4 in |
| Main Level | Bedroom | 10 ft ,2 in | 12 ft | 10 ft ,2 in x 12 ft |
| Main Level | 4pc Bathroom | 6 ft ,9 in | 5 ft ,11 in | 6 ft ,9 in x 5 ft ,11 in |
https://www.realtor.ca/real-estate/28411988/601-2nd-avenue-spy-hill
Contact Us
Contact us for more information
Alexander (Alex) Vandenameele
Salesperson
Royal LePage Premier Realty
217 Kaiser William Ave
Langenburg, Saskatchewan S0A 2A0
217 Kaiser William Ave
Langenburg, Saskatchewan S0A 2A0
(306) 743-5558
(306) 743-2959

