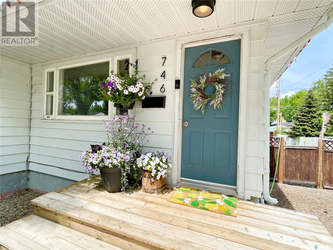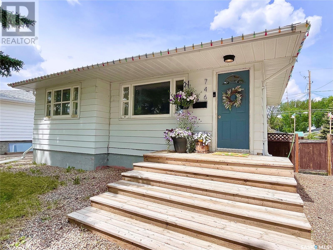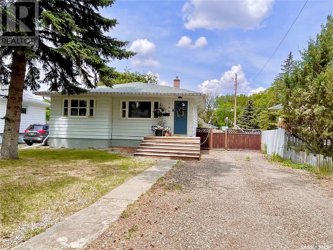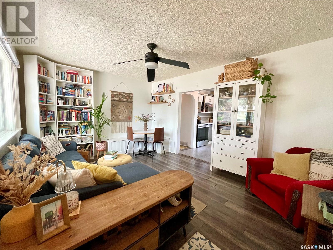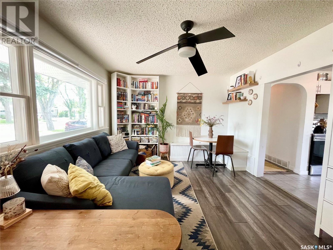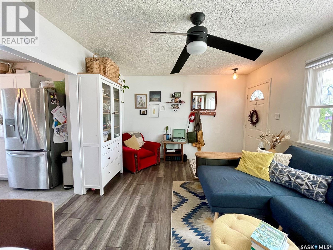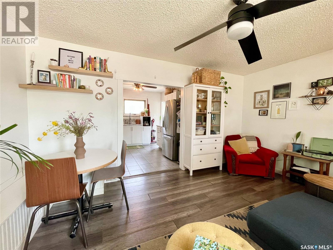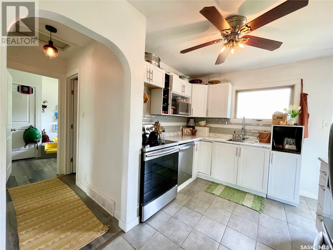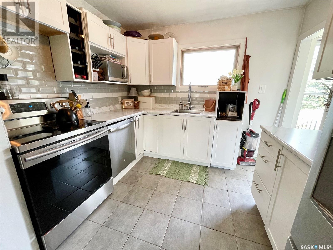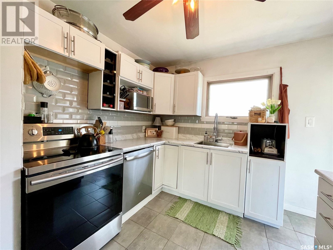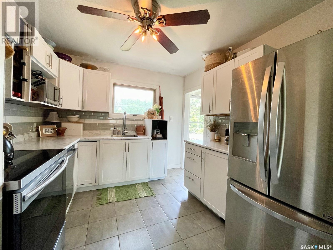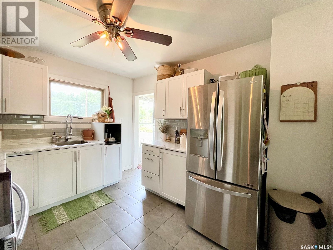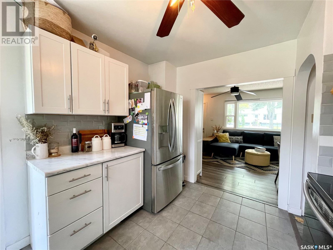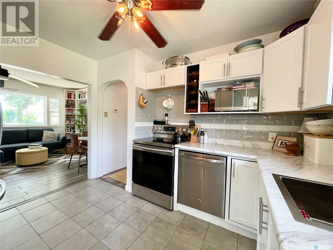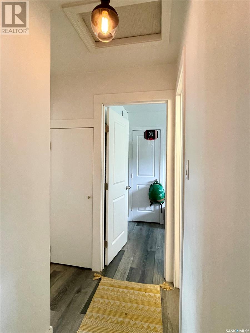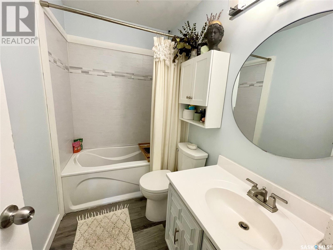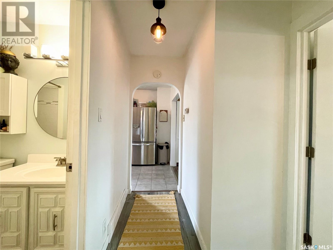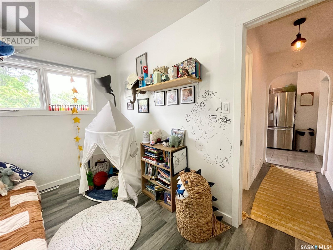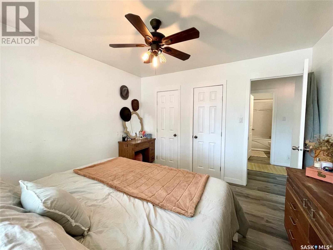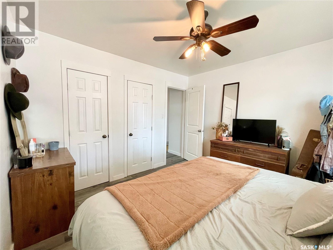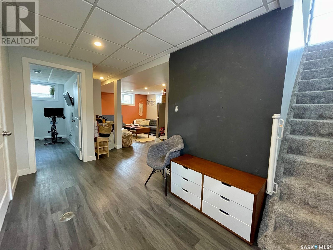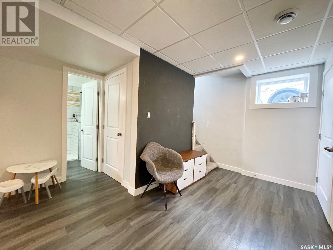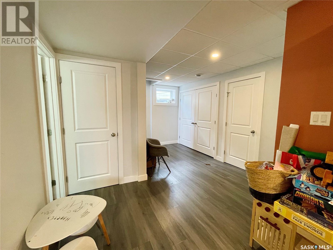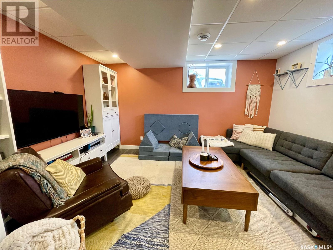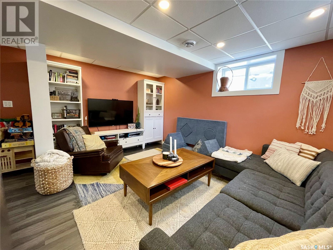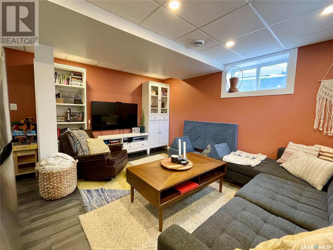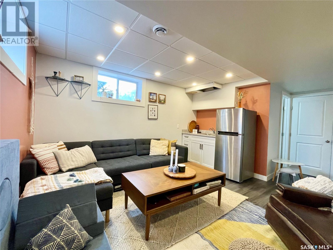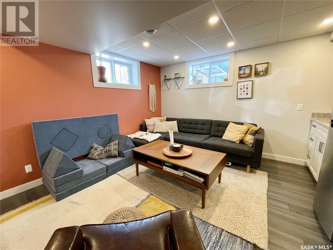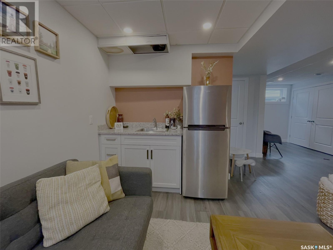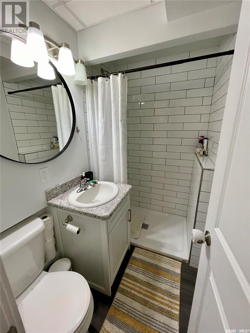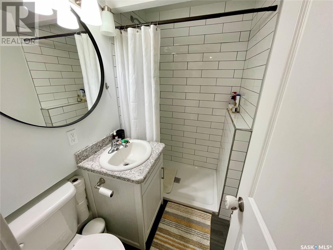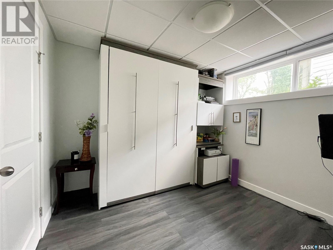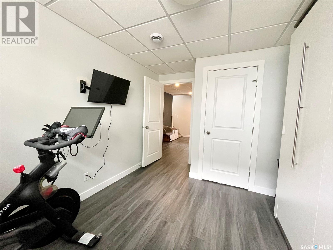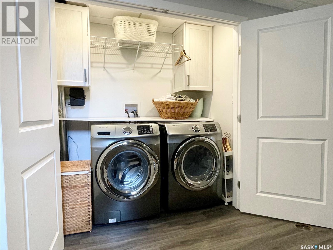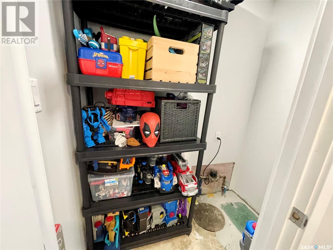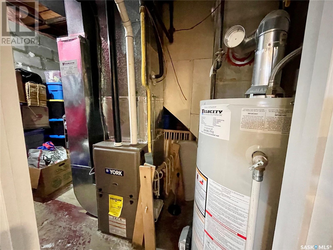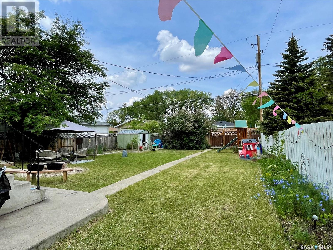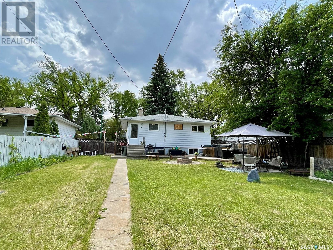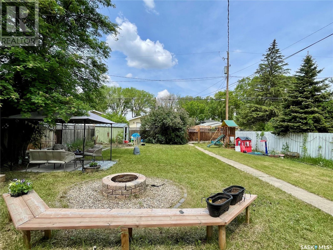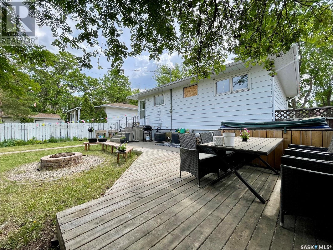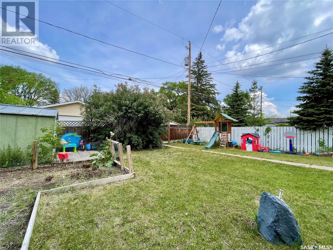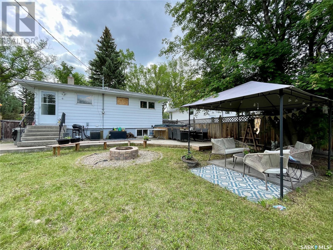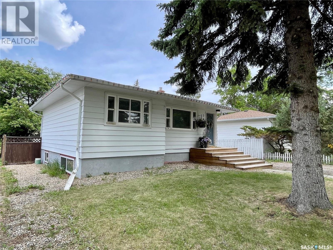Lorri Walters – Saskatoon REALTOR®
- Call or Text: (306) 221-3075
- Email: lorri@royallepage.ca
Description
Details
- Price:
- Type:
- Exterior:
- Garages:
- Bathrooms:
- Basement:
- Year Built:
- Style:
- Roof:
- Bedrooms:
- Frontage:
- Sq. Footage:
746 Grandview Street W Moose Jaw, Saskatchewan S6H 5L6
$229,900
Welcome to your perfectly updated bungalow on a picture-perfect, tree-lined street in Moose Jaw! This isn't just a house; it's a lifestyle upgrade. With 3 bedrooms and 2 baths, this home flawlessly blends classic charm with all the modern must-haves. Over the last several years many updates have happened including the furnace, central air, shingles, a sleek kitchen renovation, and bathrooms – seriously, all the big stuff is done. Inside, it's all about smart design. This cozy space feels incredibly open and efficient, making every square foot count. Downstairs, the basement is a total showstopper, fully remodelled into an epic family room, complete with a chic wet bar that's ready for game nights or your next gathering. But the real magic? Step into your private, park-like backyard. It's a true escape, featuring a dedicated fire pit area for those perfect prairie evenings, a serene garden space for your green thumb, and multiple zones for entertaining or just chilling out. And don't worry about parking – there's off-street space for two vehicles. This updated gem is ready for you to just move in and live your best life! (id:62517)
Property Details
| MLS® Number | SK008101 |
| Property Type | Single Family |
| Neigbourhood | Westmount/Elsom |
| Features | Treed, Rectangular |
| Structure | Deck, Patio(s) |
Building
| Bathroom Total | 2 |
| Bedrooms Total | 3 |
| Appliances | Washer, Refrigerator, Dishwasher, Dryer, Window Coverings, Storage Shed, Stove |
| Architectural Style | Bungalow |
| Basement Development | Finished |
| Basement Type | Full (finished) |
| Constructed Date | 1954 |
| Cooling Type | Central Air Conditioning |
| Heating Fuel | Natural Gas |
| Heating Type | Forced Air |
| Stories Total | 1 |
| Size Interior | 755 Ft2 |
| Type | House |
Parking
| None | |
| Gravel | |
| Parking Space(s) | 2 |
Land
| Acreage | No |
| Fence Type | Fence |
| Landscape Features | Lawn, Underground Sprinkler, Garden Area |
| Size Frontage | 50 Ft |
| Size Irregular | 6250.00 |
| Size Total | 6250 Sqft |
| Size Total Text | 6250 Sqft |
Rooms
| Level | Type | Length | Width | Dimensions |
|---|---|---|---|---|
| Basement | Family Room | 14 ft ,1 in | 13 ft ,4 in | 14 ft ,1 in x 13 ft ,4 in |
| Basement | Bedroom | 9 ft ,11 in | 9 ft ,6 in | 9 ft ,11 in x 9 ft ,6 in |
| Basement | 3pc Bathroom | 4 ft ,3 in | 6 ft ,5 in | 4 ft ,3 in x 6 ft ,5 in |
| Basement | Laundry Room | 3 ft ,2 in | 6 ft ,10 in | 3 ft ,2 in x 6 ft ,10 in |
| Basement | Other | 11 ft ,2 in | 7 ft ,7 in | 11 ft ,2 in x 7 ft ,7 in |
| Basement | Storage | 5 ft ,11 in | 3 ft ,3 in | 5 ft ,11 in x 3 ft ,3 in |
| Main Level | Living Room | 11 ft ,6 in | 15 ft ,6 in | 11 ft ,6 in x 15 ft ,6 in |
| Main Level | Kitchen | 9 ft ,6 in | 11 ft ,2 in | 9 ft ,6 in x 11 ft ,2 in |
| Main Level | Primary Bedroom | 11 ft ,2 in | 11 ft ,1 in | 11 ft ,2 in x 11 ft ,1 in |
| Main Level | 4pc Bathroom | 4 ft ,11 in | 7 ft ,8 in | 4 ft ,11 in x 7 ft ,8 in |
| Main Level | Bedroom | 8 ft ,1 in | Measurements not available x 8 ft ,1 in |
https://www.realtor.ca/real-estate/28409856/746-grandview-street-w-moose-jaw-westmountelsom
Contact Us
Contact us for more information
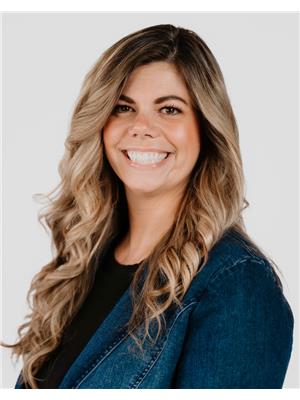
Jami Thorn
Associate Broker
605a Main Street North
Moose Jaw, Saskatchewan S6H 0W6
(306) 694-8082
(306) 694-8084
www.royallepagelandmart.com/
