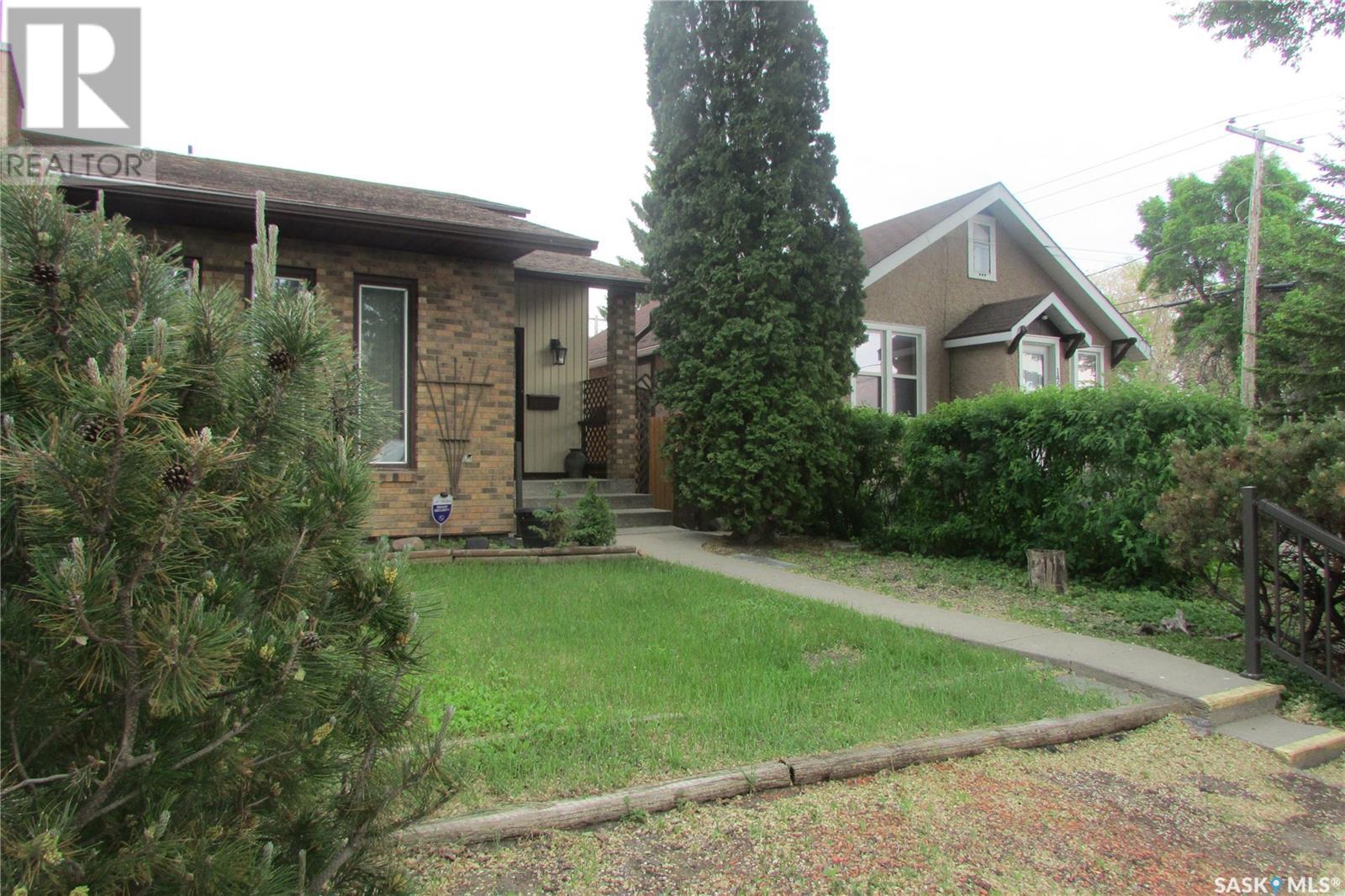Lorri Walters – Saskatoon REALTOR®
- Call or Text: (306) 221-3075
- Email: lorri@royallepage.ca
Description
Details
- Price:
- Type:
- Exterior:
- Garages:
- Bathrooms:
- Basement:
- Year Built:
- Style:
- Roof:
- Bedrooms:
- Frontage:
- Sq. Footage:
1451 Grace Street Regina, Saskatchewan S4T 5N1
$399,900
This charming 3-bedroom home boasts a warm, open-concept layout with vaulted ceilings that fill the space with natural light and create a bright, airy atmosphere. The kitchen was updated in 2024, offering a modern design that’s both stylish and functional perfect for cooking and entertaining. Downstairs, a fully developed basement features a generous family room, a guest bedroom, and a beautifully renovated bathroom (2024), offering extra space and comfort for family or visitors. Step outside to enjoy the upgraded deck and patio, set in a low-maintenance yard surrounded by mature trees an ideal setting for relaxing or hosting gatherings. A cozy sunroom provides the perfect retreat for reading or enjoying your morning coffee year-round. Located just one block from a scenic park and an extensive walking/bike path network, and within close proximity to schools, public transit, and local amenities, this home offers a perfect blend of comfort, style, and convenience for families and commuters alike. (id:62517)
Property Details
| MLS® Number | SK008125 |
| Property Type | Single Family |
| Neigbourhood | Rosemont |
Building
| Bathroom Total | 3 |
| Bedrooms Total | 4 |
| Appliances | Washer, Refrigerator, Dishwasher, Dryer, Garage Door Opener Remote(s), Stove |
| Architectural Style | 2 Level |
| Basement Development | Finished |
| Basement Type | Full (finished) |
| Constructed Date | 1982 |
| Cooling Type | Central Air Conditioning |
| Heating Fuel | Natural Gas |
| Heating Type | Forced Air |
| Stories Total | 2 |
| Size Interior | 1,431 Ft2 |
| Type | House |
Parking
| Detached Garage | |
| Parking Space(s) | 1 |
Land
| Acreage | No |
| Size Irregular | 4151.00 |
| Size Total | 4151 Sqft |
| Size Total Text | 4151 Sqft |
Rooms
| Level | Type | Length | Width | Dimensions |
|---|---|---|---|---|
| Second Level | Bedroom | 11'6 x 12'10 | ||
| Second Level | 4pc Bathroom | XX x XX | ||
| Second Level | Bedroom | 7'7 x 13'5 | ||
| Basement | Bedroom | 19'8 x 12'6 | ||
| Basement | Other | 18'1 x 19'4 | ||
| Basement | 3pc Bathroom | XX x XX | ||
| Basement | Storage | XX x XX | ||
| Main Level | Living Room | 15'1 x 15'5 | ||
| Main Level | Kitchen | 15'1 x 8'2 | ||
| Main Level | 2pc Bathroom | xx x xx | ||
| Main Level | Laundry Room | xx x xx | ||
| Main Level | Bedroom | 10'6 x 6'7 | ||
| Main Level | Sunroom | 11'6 x 9'6 |
https://www.realtor.ca/real-estate/28408753/1451-grace-street-regina-rosemont
Contact Us
Contact us for more information

Ben Taylor
Salesperson
ben-taylor.c21.ca/
4420 Albert Street
Regina, Saskatchewan S4S 6B4
(306) 789-1222
domerealty.c21.ca/






