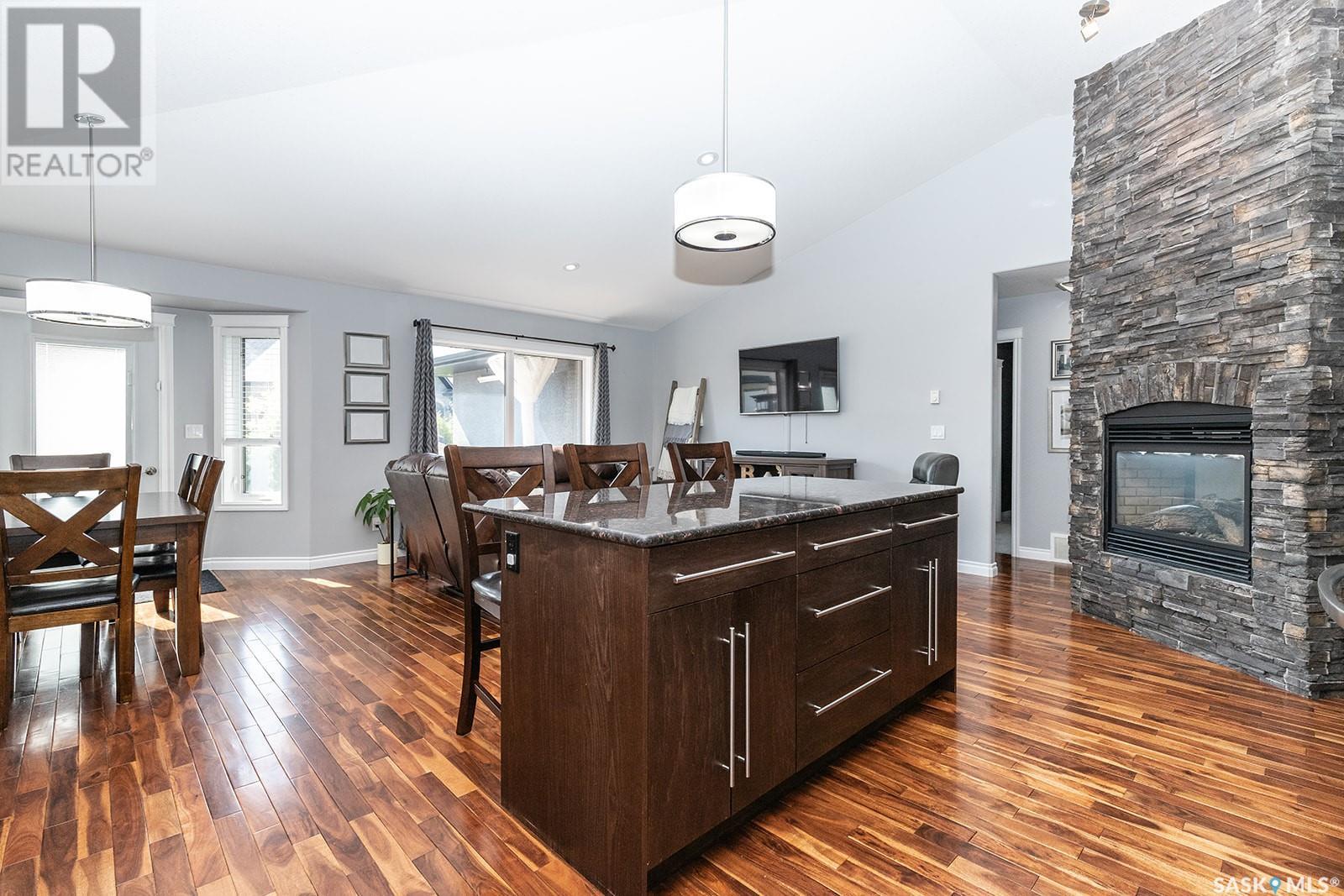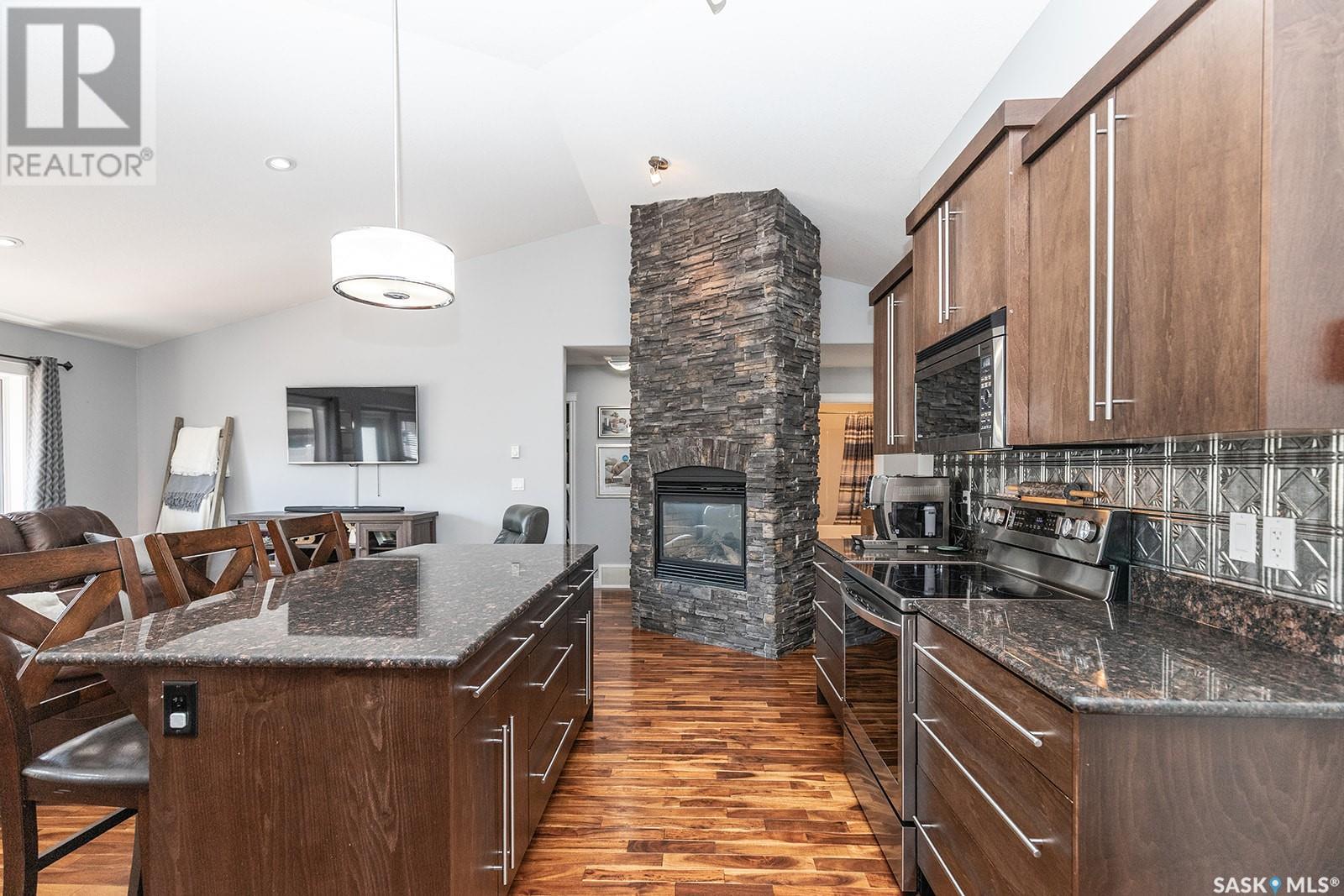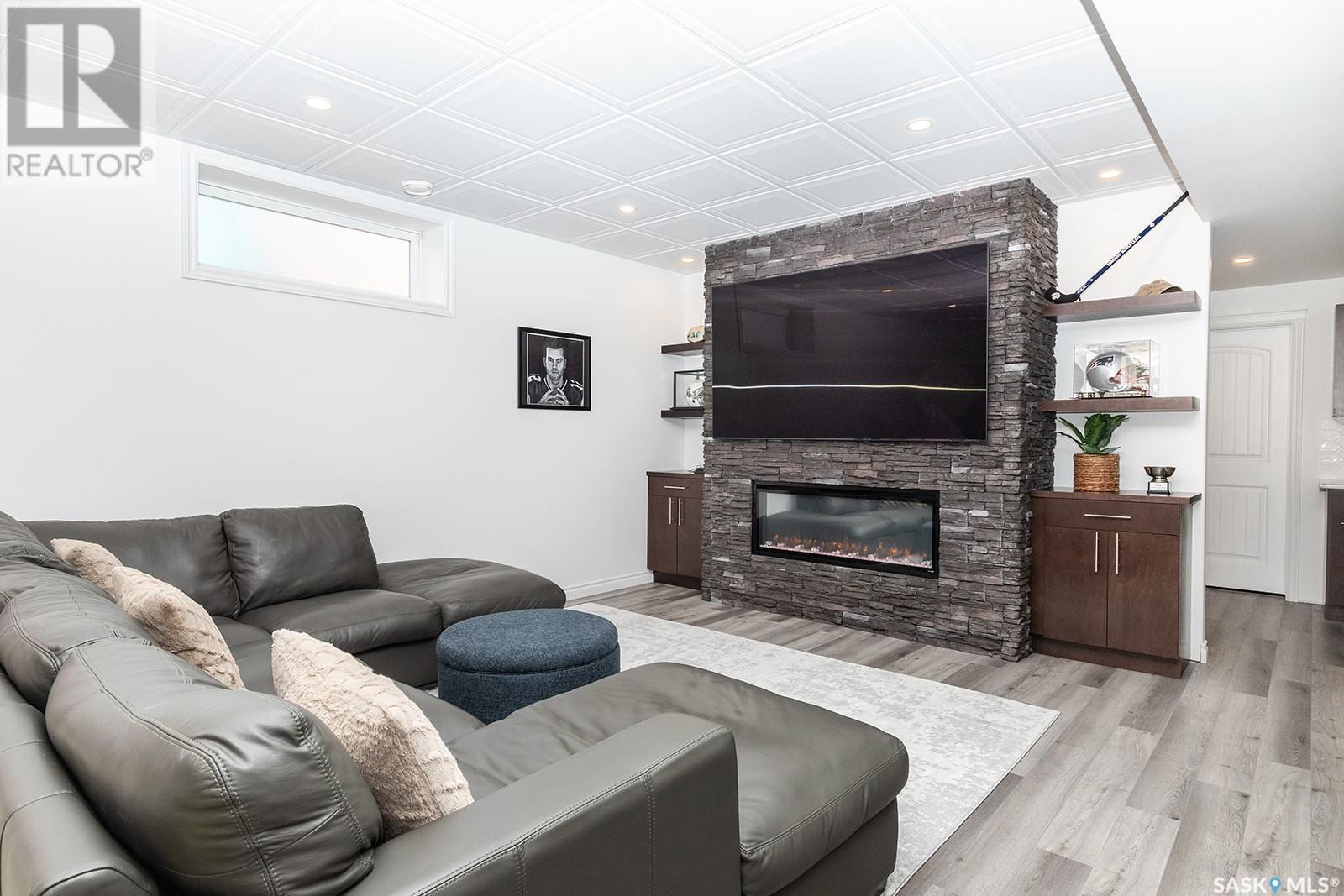Lorri Walters – Saskatoon REALTOR®
- Call or Text: (306) 221-3075
- Email: lorri@royallepage.ca
Description
Details
- Price:
- Type:
- Exterior:
- Garages:
- Bathrooms:
- Basement:
- Year Built:
- Style:
- Roof:
- Bedrooms:
- Frontage:
- Sq. Footage:
1103 Patrick Terrace Saskatoon, Saskatchewan S7W 0G2
$669,900
Tucked away at the corner of a quiet cul-de-sac in the desirable community of Willowgrove, this beautifully maintained open-concept bungalow offers luxury, space, and comfort on a large fully landscaped lot. Step inside to find gleaming hardwood floors throughout the main level, an inviting living room including a unique style gas fireplace, and a stylish kitchen featuring granite countertops, stainless steel appliances, and a spacious dining area—perfect for entertaining. The main floor hosts three generously sized bedrooms, including a primary suite with a luxurious 4-piece ensuite complete with a jetted tub, and dual closets (one walk-in). A second 4-piece bathroom and a convenient mudroom off the kitchen leading to the double attached, insulated, and heated garage complete the main level. The fully finished basement—professionally completed just one year ago—is a showstopper. Enjoy cozy evenings in front of the stunning custom stone fireplace wall, entertain at the stylish custom bar, and appreciate the thoughtful built-in cabinetry throughout. The lower level also includes two additional bedrooms, a 3-piece bathroom, a dedicated gym area, a large playroom, and a spacious laundry/storage room. Outdoors, unwind on the expansive deck with hot tub access, or enjoy the large backyard oasis with a garden area, trees and shrubs, a shed, and underground sprinklers. The home also features central air conditioning and a brand-new furnace installed in 2025. This is the perfect property for families or anyone looking for a turnkey home in a prime location with room to grow. Don't miss your chance to own this one-of-a-kind Willowgrove gem!... As per the Seller’s direction, all offers will be presented on 2025-06-08 at 5:00 PM (id:62517)
Open House
This property has open houses!
12:00 pm
Ends at:2:00 pm
Property Details
| MLS® Number | SK008009 |
| Property Type | Single Family |
| Neigbourhood | Willowgrove |
| Features | Cul-de-sac, Treed, Corner Site, Irregular Lot Size, Double Width Or More Driveway, Sump Pump |
| Structure | Deck |
Building
| Bathroom Total | 3 |
| Bedrooms Total | 5 |
| Appliances | Washer, Refrigerator, Dishwasher, Dryer, Microwave, Window Coverings, Garage Door Opener Remote(s), Storage Shed, Stove |
| Architectural Style | Bungalow |
| Basement Development | Finished |
| Basement Type | Full (finished) |
| Constructed Date | 2010 |
| Cooling Type | Central Air Conditioning, Air Exchanger |
| Fireplace Fuel | Electric,gas |
| Fireplace Present | Yes |
| Fireplace Type | Conventional,conventional |
| Heating Fuel | Natural Gas |
| Heating Type | Forced Air |
| Stories Total | 1 |
| Size Interior | 1,492 Ft2 |
| Type | House |
Parking
| Attached Garage | |
| Heated Garage | |
| Parking Space(s) | 4 |
Land
| Acreage | No |
| Fence Type | Fence |
| Landscape Features | Lawn, Underground Sprinkler, Garden Area |
| Size Irregular | 6567.00 |
| Size Total | 6567 Sqft |
| Size Total Text | 6567 Sqft |
Rooms
| Level | Type | Length | Width | Dimensions |
|---|---|---|---|---|
| Basement | Family Room | 28 ft ,5 in | 13 ft ,9 in | 28 ft ,5 in x 13 ft ,9 in |
| Basement | Other | 7 ft ,9 in | 11 ft ,4 in | 7 ft ,9 in x 11 ft ,4 in |
| Basement | Other | 7 ft | 7 ft ,3 in | 7 ft x 7 ft ,3 in |
| Basement | 3pc Bathroom | Measurements not available | ||
| Basement | Bedroom | 9 ft ,6 in | 11 ft ,2 in | 9 ft ,6 in x 11 ft ,2 in |
| Basement | Bedroom | 9 ft ,8 in | 12 ft ,5 in | 9 ft ,8 in x 12 ft ,5 in |
| Main Level | Kitchen | 12 ft | 14 ft ,5 in | 12 ft x 14 ft ,5 in |
| Main Level | Dining Room | 8 ft ,8 in | 11 ft ,3 in | 8 ft ,8 in x 11 ft ,3 in |
| Main Level | Living Room | 12 ft ,8 in | 11 ft ,8 in | 12 ft ,8 in x 11 ft ,8 in |
| Main Level | Bedroom | 9 ft ,5 in | 11 ft ,1 in | 9 ft ,5 in x 11 ft ,1 in |
| Main Level | Bedroom | 11 ft ,8 in | 8 ft ,4 in | 11 ft ,8 in x 8 ft ,4 in |
| Main Level | 4pc Bathroom | Measurements not available | ||
| Main Level | Primary Bedroom | 12 ft ,5 in | 12 ft ,7 in | 12 ft ,5 in x 12 ft ,7 in |
| Main Level | 4pc Bathroom | Measurements not available | ||
| Main Level | Mud Room | 6 ft | 6 ft ,8 in | 6 ft x 6 ft ,8 in |
https://www.realtor.ca/real-estate/28409324/1103-patrick-terrace-saskatoon-willowgrove
Contact Us
Contact us for more information
Alyssa Chmarney
Salesperson
alyssa-chmarney.c21.ca/
310 Wellman Lane - #210
Saskatoon, Saskatchewan S7T 0J1
(306) 653-8222
(306) 242-5503










































