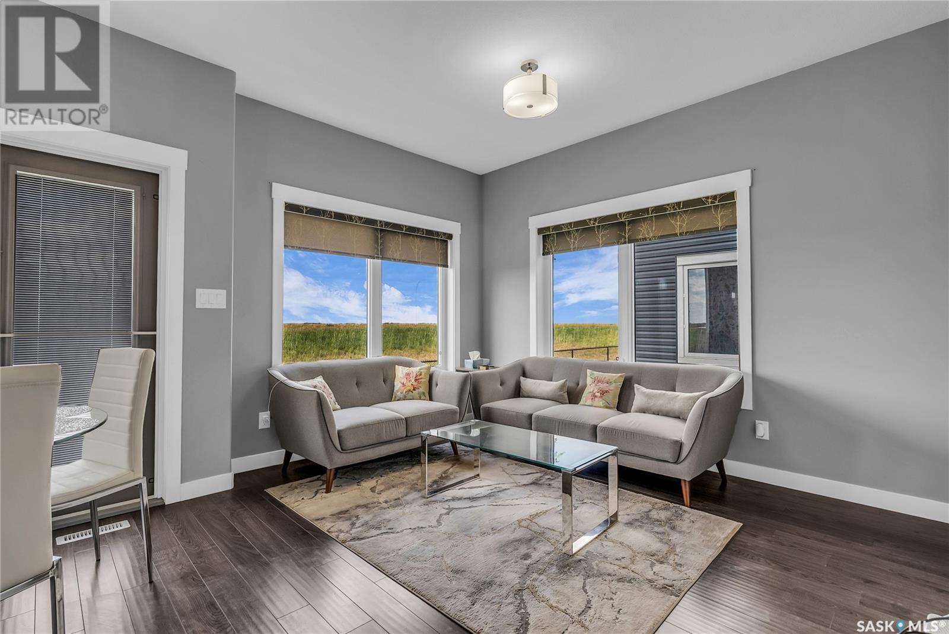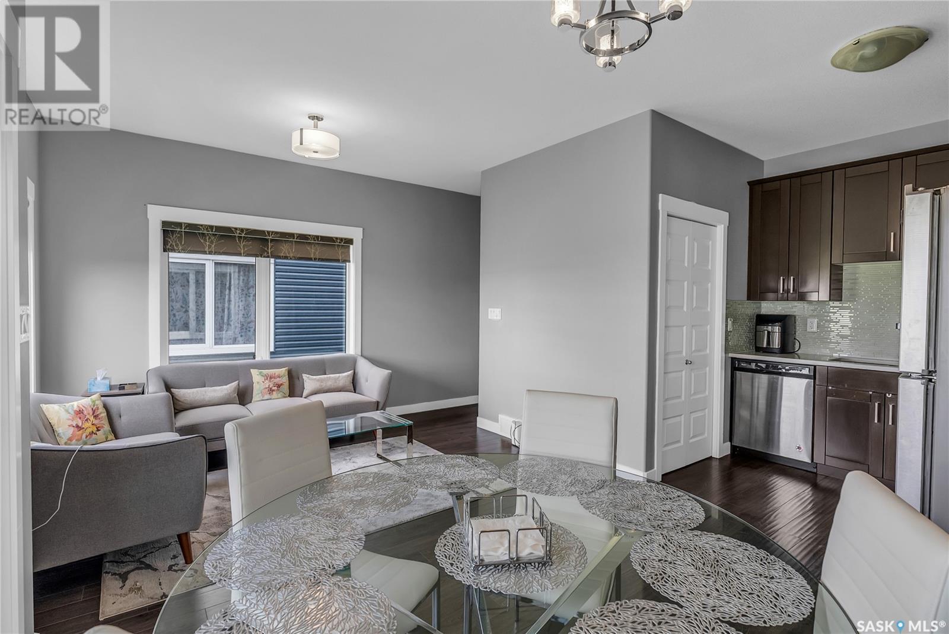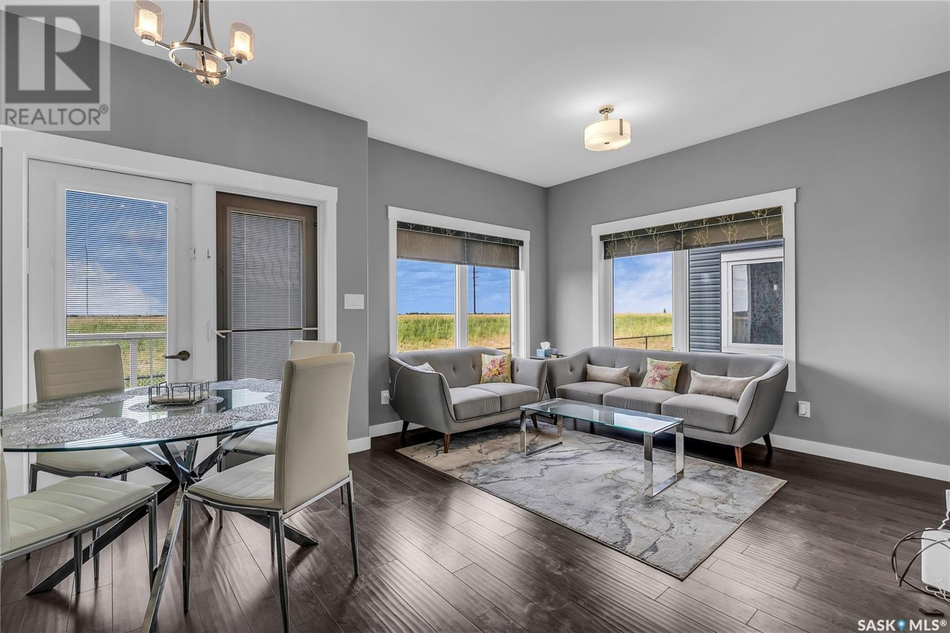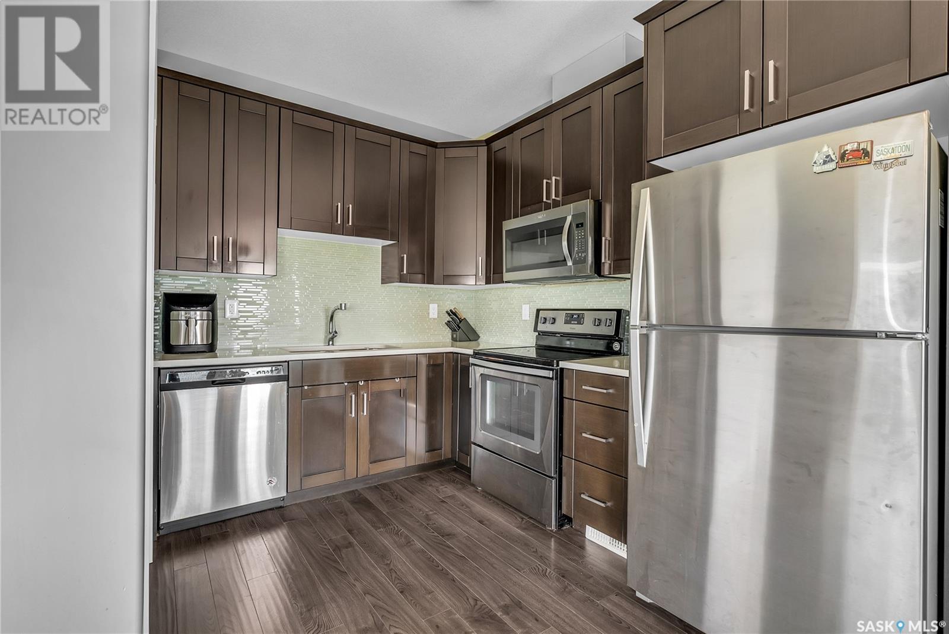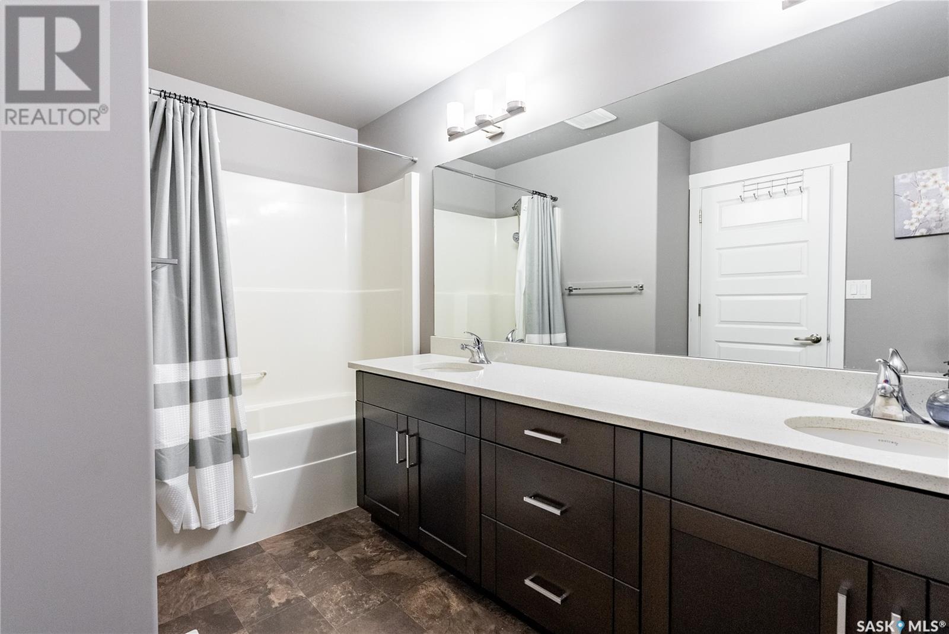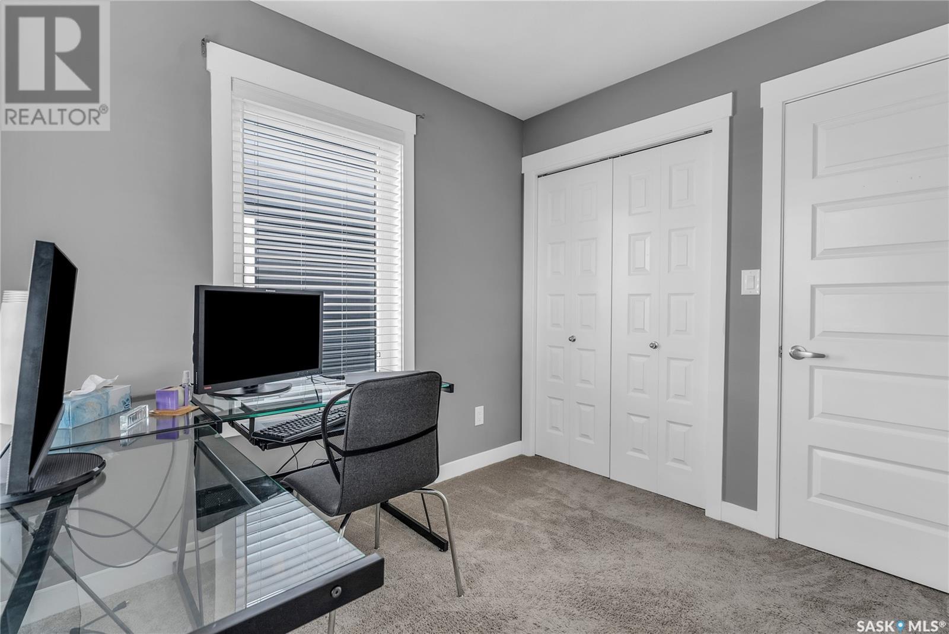Lorri Walters – Saskatoon REALTOR®
- Call or Text: (306) 221-3075
- Email: lorri@royallepage.ca
Description
Details
- Price:
- Type:
- Exterior:
- Garages:
- Bathrooms:
- Basement:
- Year Built:
- Style:
- Roof:
- Bedrooms:
- Frontage:
- Sq. Footage:
25 510 Kloppenburg Crescent Saskatoon, Saskatchewan S7W 0X8
$385,000Maintenance,
$244 Monthly
Maintenance,
$244 MonthlyWelcome to your dream home! This beautifully designed newer townhouse has a serene and private view off your back deck providing a peaceful retreat for families and first time buyers alike. With an attached garage for convenient parking and additional storage this property combines functionality with comfort. Step inside for a bright and airy open concept living space that is move in ready. Being an end until this property has exemplary natural light and the modern finishes make your to do list next to none. The basement is open for you and your families development (id:62517)
Property Details
| MLS® Number | SK008088 |
| Property Type | Single Family |
| Neigbourhood | Evergreen |
| Community Features | Pets Allowed |
| Structure | Deck |
Building
| Bathroom Total | 3 |
| Bedrooms Total | 3 |
| Appliances | Washer, Refrigerator, Dishwasher, Dryer, Microwave, Window Coverings, Stove |
| Architectural Style | 2 Level |
| Basement Development | Unfinished |
| Basement Type | Full (unfinished) |
| Constructed Date | 2018 |
| Heating Fuel | Natural Gas |
| Heating Type | Forced Air |
| Stories Total | 2 |
| Size Interior | 1,355 Ft2 |
| Type | Row / Townhouse |
Parking
| Attached Garage | |
| Parking Space(s) | 2 |
Land
| Acreage | No |
Rooms
| Level | Type | Length | Width | Dimensions |
|---|---|---|---|---|
| Second Level | Primary Bedroom | 11 ft ,9 in | 12 ft | 11 ft ,9 in x 12 ft |
| Second Level | 4pc Bathroom | 9 ft | 5 ft ,4 in | 9 ft x 5 ft ,4 in |
| Second Level | 4pc Ensuite Bath | 10 ft | 7 ft ,8 in | 10 ft x 7 ft ,8 in |
| Main Level | Kitchen | 10 ft | 9 ft | 10 ft x 9 ft |
| Main Level | 2pc Bathroom | 5 ft ,3 in | 6 ft ,5 in | 5 ft ,3 in x 6 ft ,5 in |
| Main Level | Living Room | 9 ft | 10 ft | 9 ft x 10 ft |
| Main Level | Bedroom | 10 ft | 9 ft | 10 ft x 9 ft |
| Main Level | Bedroom | 9 ft ,2 in | 8 ft ,3 in | 9 ft ,2 in x 8 ft ,3 in |
| Main Level | Dining Room | 7 ft ,5 in | 8 ft ,9 in | 7 ft ,5 in x 8 ft ,9 in |
https://www.realtor.ca/real-estate/28406307/25-510-kloppenburg-crescent-saskatoon-evergreen
Contact Us
Contact us for more information
Megan Shpyth
Salesperson
200-301 1st Avenue North
Saskatoon, Saskatchewan S7K 1X5
(306) 652-2882


