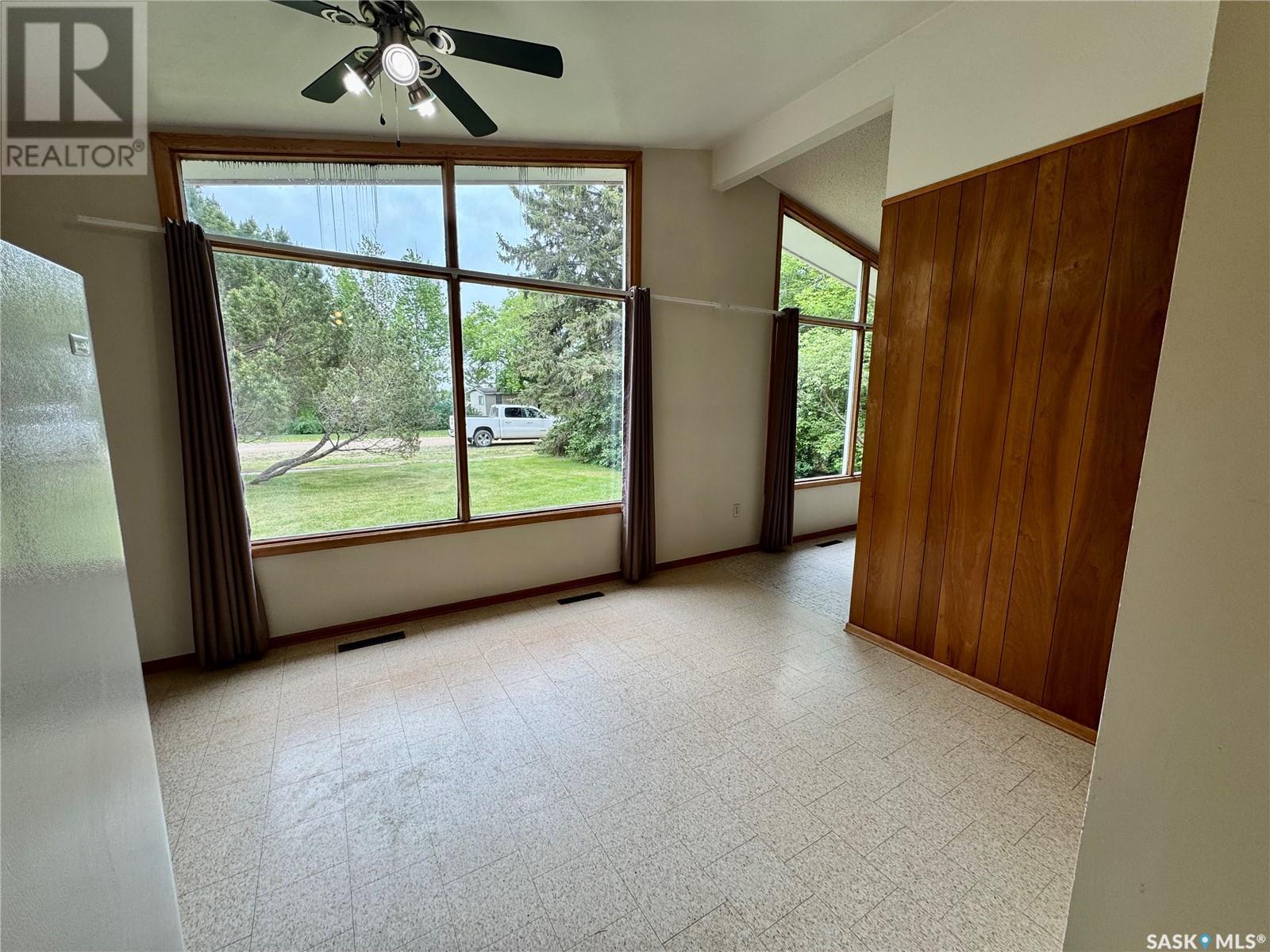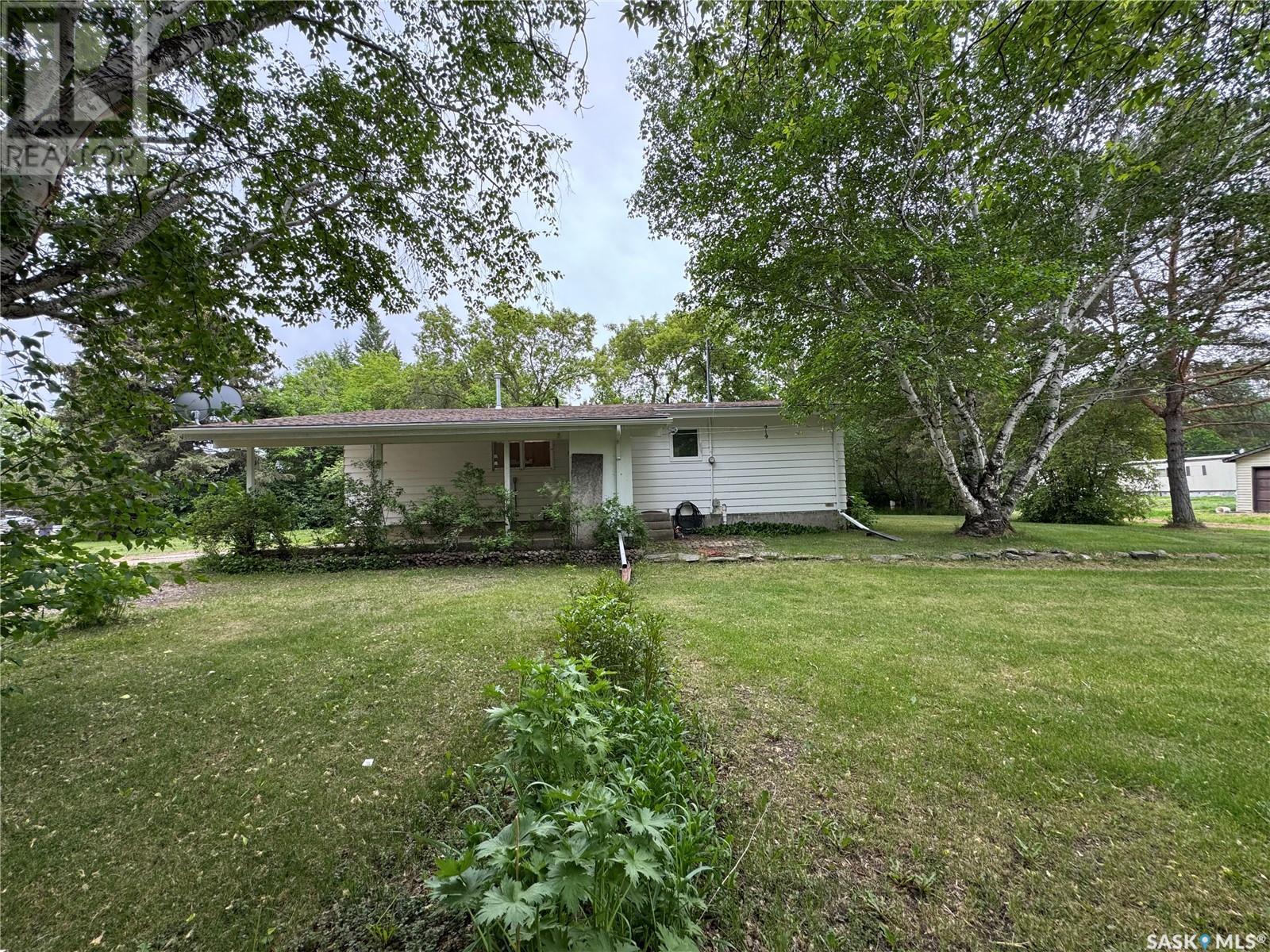Lorri Walters – Saskatoon REALTOR®
- Call or Text: (306) 221-3075
- Email: lorri@royallepage.ca
Description
Details
- Price:
- Type:
- Exterior:
- Garages:
- Bathrooms:
- Basement:
- Year Built:
- Style:
- Roof:
- Bedrooms:
- Frontage:
- Sq. Footage:
6 Main Street W Macnutt, Saskatchewan S0A 2K0
$99,900
An affordable home under 100K in the quiet community of MacNutt SK! Driving up to the property you will be welcomed to a gravel drive way with car port. Entering the home there is a porch and closet area with 2-piece bathroom to your right. A few steps over will take you to the kitchen with ample amounts of counter and cupboard space. Fridge and Stove are included. Enjoy meals in the dining room area with east facing windows. The extra large living room has large windows facing west. Down the hall will bring you to three excellent sized bedrooms. The main bedroom features direct entry to a two-piece bathroom. The main floor living space is completed with a four-piece bathroom. The basement is ready to be developed with a bedroom area framed in with closet. Furnace is HE with the heat exchanger changed in 2019. Water heater is gas. Electrical panel is 100AMP. There are two sump pumps in the basement. New roof and eves in 2023. Town water and sewer. The property sits on a double lot with lots of room to build a garage and make the yard your own. The mature trees make the property private and peaceful. There is and older garage/shed on the property. MacNutt is located 45 minutes from Yorkton SK, 25 minutes to Roblin MB, and 15 minutes to Lake of the Prairies. This home is not available for rent or rent to own. (id:62517)
Property Details
| MLS® Number | SK008002 |
| Property Type | Single Family |
| Features | Treed, Rectangular, Sump Pump |
Building
| Bathroom Total | 2 |
| Bedrooms Total | 4 |
| Appliances | Washer, Refrigerator, Dryer, Freezer, Window Coverings, Hood Fan, Stove |
| Architectural Style | Bungalow |
| Basement Development | Unfinished |
| Basement Type | Full (unfinished) |
| Constructed Date | 1962 |
| Heating Fuel | Natural Gas |
| Heating Type | Forced Air |
| Stories Total | 1 |
| Size Interior | 1,240 Ft2 |
| Type | House |
Parking
| Carport | |
| None | |
| Gravel | |
| Parking Space(s) | 3 |
Land
| Acreage | No |
| Landscape Features | Lawn |
| Size Frontage | 100 Ft |
| Size Irregular | 13000.00 |
| Size Total | 13000 Sqft |
| Size Total Text | 13000 Sqft |
Rooms
| Level | Type | Length | Width | Dimensions |
|---|---|---|---|---|
| Basement | Bedroom | 8' x 13'6" | ||
| Basement | Other | 28' x 12'4" | ||
| Basement | Other | 10' x 10' | ||
| Basement | Laundry Room | 8' x 8' | ||
| Main Level | Enclosed Porch | 8' x 3'6" | ||
| Main Level | 2pc Bathroom | 5'8" x 7'4" | ||
| Main Level | Primary Bedroom | 12'4" x 11'6" | ||
| Main Level | Bedroom | 11'3" x 11'4" | ||
| Main Level | 4pc Bathroom | 7'4" x 6'2" | ||
| Main Level | Bedroom | 12'10" x 9' | ||
| Main Level | Living Room | 15' x 12'4" | ||
| Main Level | Dining Room | 12'4" x 10' | ||
| Main Level | Kitchen | 9' x 12' |
https://www.realtor.ca/real-estate/28406819/6-main-street-w-macnutt
Contact Us
Contact us for more information

Mark Zawerucha
Associate Broker
32 Smith Street West
Yorkton, Saskatchewan S3N 3X5
(306) 783-6666
(306) 782-4446





































