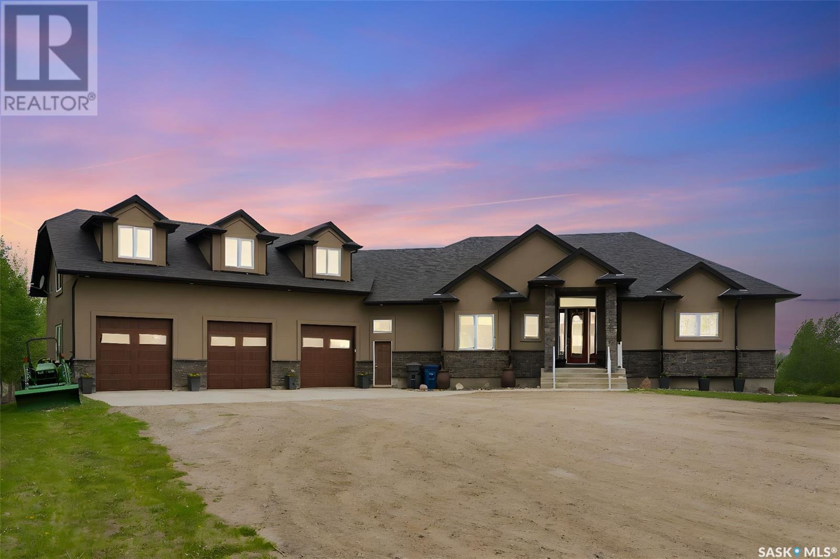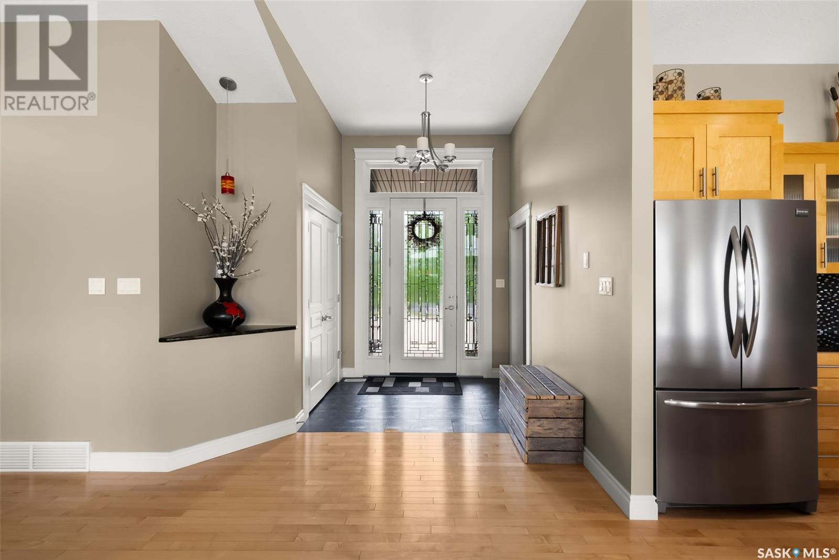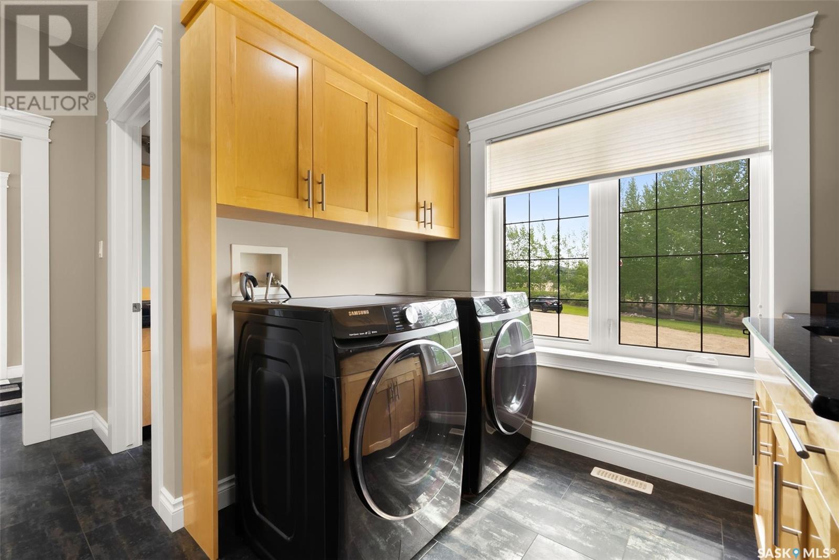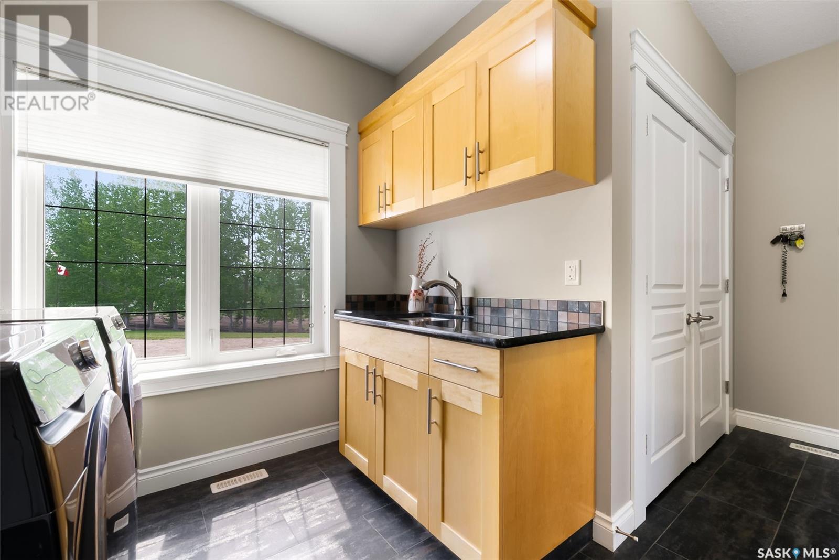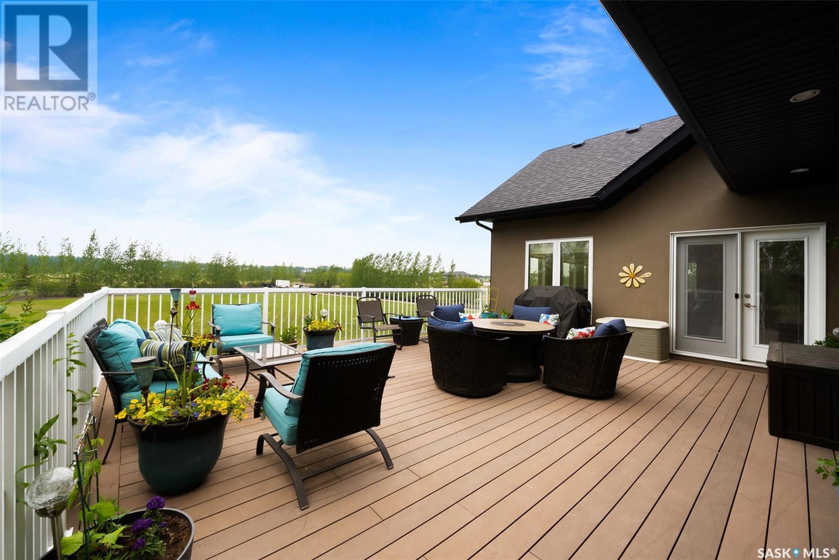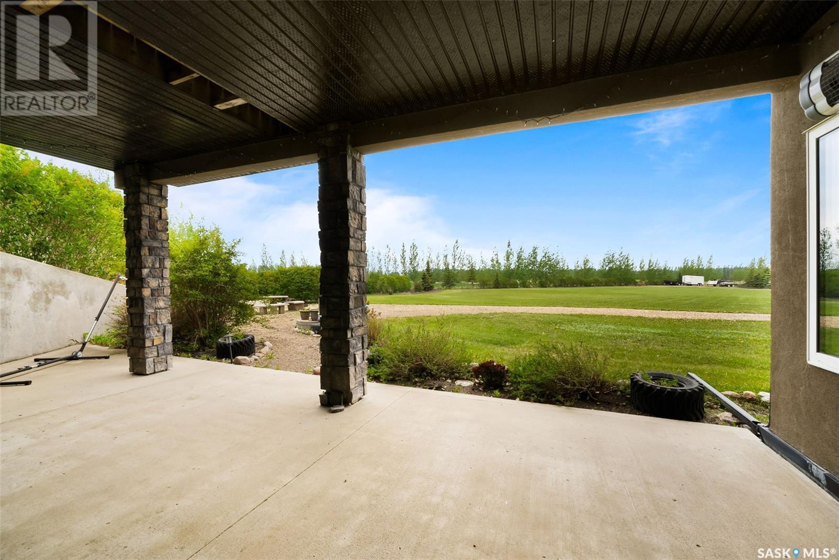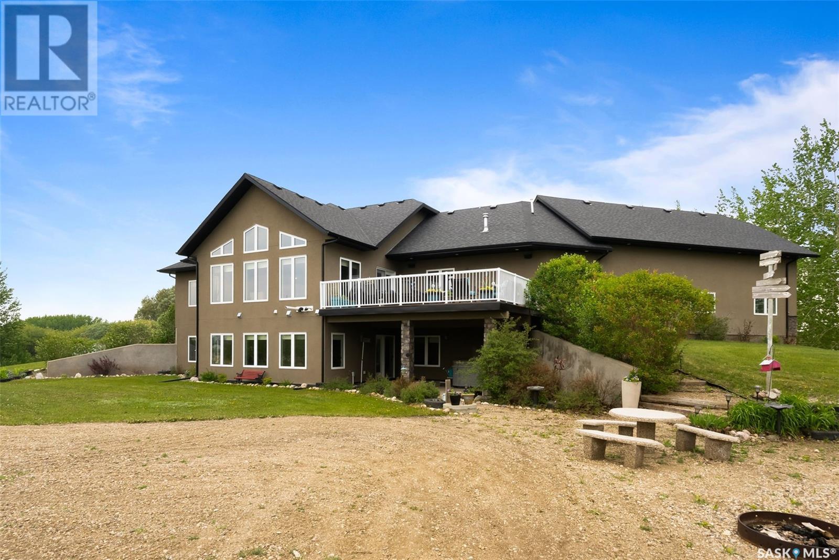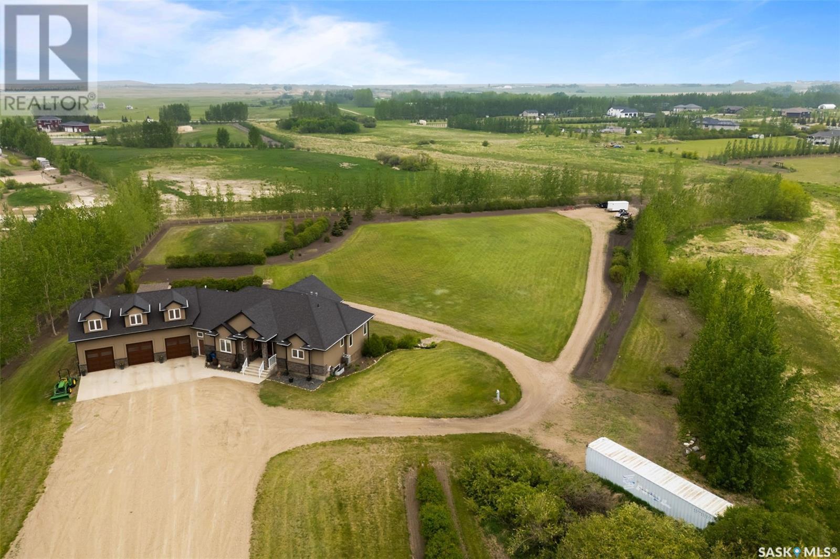Lorri Walters – Saskatoon REALTOR®
- Call or Text: (306) 221-3075
- Email: lorri@royallepage.ca
Description
Details
- Price:
- Type:
- Exterior:
- Garages:
- Bathrooms:
- Basement:
- Year Built:
- Style:
- Roof:
- Bedrooms:
- Frontage:
- Sq. Footage:
113 Rock Pointe Crescent Pilot Butte, Saskatchewan S0G 3Z0
$1,299,900
Welcome to Rock Pointe Estates! 4.89 beautifully manicured acres offer's unmatched privacy & peaceful living. Bordering Boggy Creek Reserve, the property benefits fr/a spacious, open feel & captivating views. This executive walkout bungalow is flooded w/natural light thanks to its expansive windows, showcasing breathtaking prairie sunsets! W/premium finishes throughout, the home offers a spacious footprint designed for comfort & elegance. The primary suite is a luxurious retreat, complete w/2 walk-in closets, jetted tub, custom shower, & serene views of the landscape. A 2nd main floor bedroom doubles perfectly as an inspiring home office w/a view. The kitchen boasts stainless steel appliances, gas range, soft-close drawers, touch tap & French doors that open onto a large deck overlooking the well-established shelter belt. A generous mudroom connects to a 2 pc powder room, laundry area, & a walk-through pantry w/direct access to the kitchen—designed w/convenience in mind. No detail was overlooked, w/2 fireplaces in both living spaces, gleaming hardwood floors, rich tile work, & a built-in surround sound speaker system that extends seamlessly outdoors. A unique loft space above offers flexibility. The walkout basement offers even more living space, including a large family room, wet bar w/wine room, & up to 3 additional bedrooms or 2 bedrooms & a study. Thanks to oversized windows & direct yard access, the lower level feels bright & welcoming. The covered patio is also wired for a hot tub, adding to your future plans for outdoor relaxation. Outside, the property continues to impress w/a 3-car heated & insulated garage, extensive gravel access perfect for future development/storage, & a backyard oasis w/mature trees, fruit trees, perennials, garden, & sprawling lawn. Connected to both public water & a private well, irrigation & outdoor care are made simple. Offering tranquil rural living with quick access to the city, this estate must be seen to be fully appreciated! (id:62517)
Property Details
| MLS® Number | SK007940 |
| Property Type | Single Family |
| Community Features | School Bus |
| Features | Acreage, Treed, Corner Site, Irregular Lot Size, Rolling, Other |
| Structure | Deck, Patio(s) |
Building
| Bathroom Total | 3 |
| Bedrooms Total | 5 |
| Appliances | Washer, Refrigerator, Dishwasher, Dryer, Microwave, Alarm System, Garburator, Window Coverings, Garage Door Opener Remote(s), Storage Shed, Stove |
| Architectural Style | Bungalow |
| Constructed Date | 2011 |
| Cooling Type | Central Air Conditioning, Air Exchanger |
| Fire Protection | Alarm System |
| Fireplace Fuel | Gas |
| Fireplace Present | Yes |
| Fireplace Type | Conventional |
| Heating Fuel | Natural Gas |
| Heating Type | Forced Air |
| Stories Total | 1 |
| Size Interior | 2,751 Ft2 |
| Type | House |
Parking
| Attached Garage | |
| Gravel | |
| Heated Garage | |
| Parking Space(s) | 20 |
Land
| Acreage | Yes |
| Landscape Features | Lawn, Garden Area |
| Size Irregular | 4.89 |
| Size Total | 4.89 Ac |
| Size Total Text | 4.89 Ac |
Rooms
| Level | Type | Length | Width | Dimensions |
|---|---|---|---|---|
| Second Level | Loft | 15 ft | 25 ft ,4 in | 15 ft x 25 ft ,4 in |
| Second Level | Loft | 15 ft | 12 ft ,4 in | 15 ft x 12 ft ,4 in |
| Basement | Family Room | 23 ft | 24 ft | 23 ft x 24 ft |
| Basement | Bedroom | 12 ft ,2 in | 14 ft ,2 in | 12 ft ,2 in x 14 ft ,2 in |
| Basement | Bedroom | 13 ft | 11 ft ,10 in | 13 ft x 11 ft ,10 in |
| Basement | 4pc Bathroom | x x x | ||
| Basement | Other | 15 ft ,8 in | 10 ft ,6 in | 15 ft ,8 in x 10 ft ,6 in |
| Basement | Bedroom | 13 ft ,4 in | 12 ft ,6 in | 13 ft ,4 in x 12 ft ,6 in |
| Basement | Other | 14 ft ,11 in | 20 ft ,8 in | 14 ft ,11 in x 20 ft ,8 in |
| Main Level | Foyer | 8 ft ,8 in | 7 ft ,6 in | 8 ft ,8 in x 7 ft ,6 in |
| Main Level | Kitchen | 12 ft ,6 in | 14 ft | 12 ft ,6 in x 14 ft |
| Main Level | Dining Room | 10 ft ,9 in | 12 ft ,2 in | 10 ft ,9 in x 12 ft ,2 in |
| Main Level | Living Room | 10 ft ,9 in | 12 ft ,2 in | 10 ft ,9 in x 12 ft ,2 in |
| Main Level | Primary Bedroom | 16 ft ,6 in | 14 ft ,2 in | 16 ft ,6 in x 14 ft ,2 in |
| Main Level | 4pc Ensuite Bath | x x x | ||
| Main Level | Other | x x x | ||
| Main Level | Bedroom | 10 ft ,2 in | 10 ft ,10 in | 10 ft ,2 in x 10 ft ,10 in |
| Main Level | 2pc Bathroom | x x x |
https://www.realtor.ca/real-estate/28404247/113-rock-pointe-crescent-pilot-butte
Contact Us
Contact us for more information
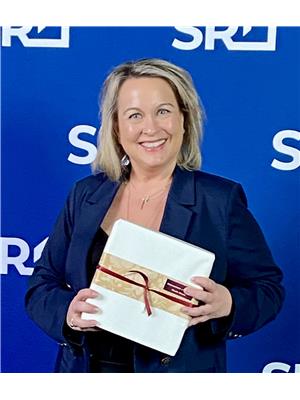
Rhonda Garratt
Salesperson
www.rhondagarratt.net/
2241 Albert Street
Regina, Saskatchewan S4P 2V5
(306) 779-2241
www.jcrealty.com/
