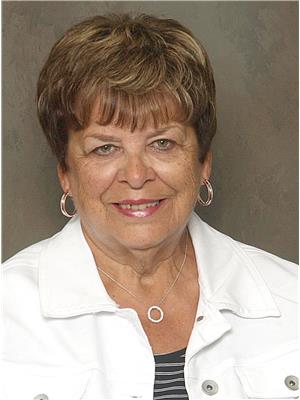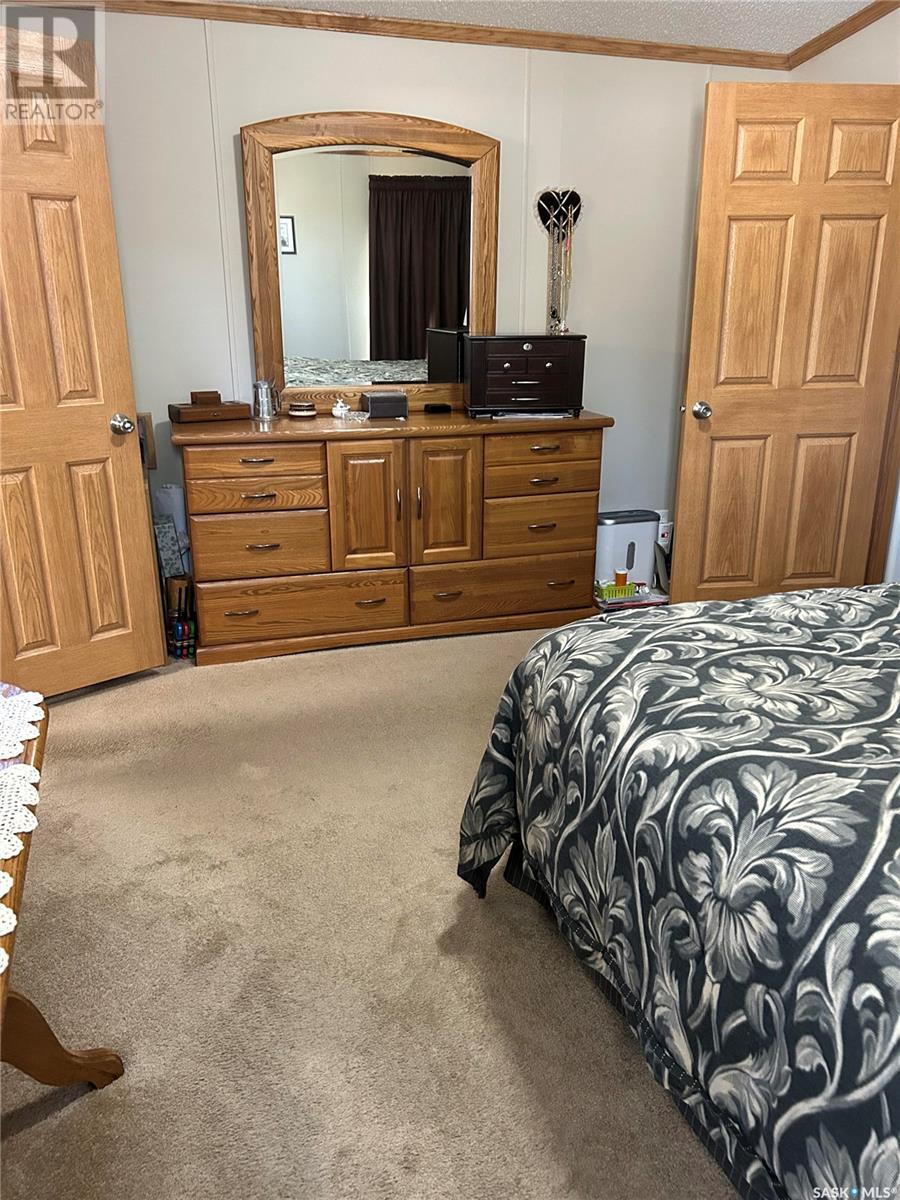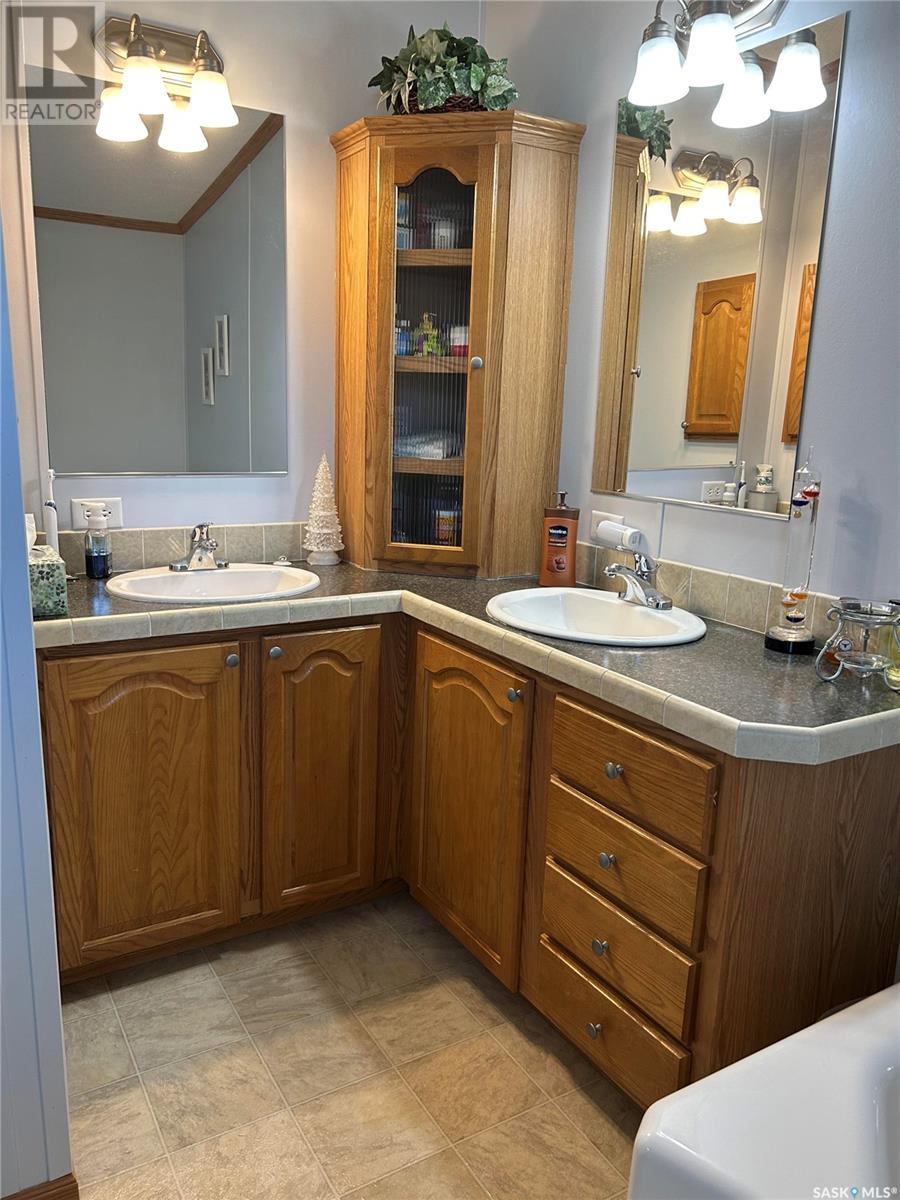Lorri Walters – Saskatoon REALTOR®
- Call or Text: (306) 221-3075
- Email: lorri@royallepage.ca
Description
Details
- Price:
- Type:
- Exterior:
- Garages:
- Bathrooms:
- Basement:
- Year Built:
- Style:
- Roof:
- Bedrooms:
- Frontage:
- Sq. Footage:
G16 1455 9th Avenue Ne Moose Jaw, Saskatchewan S6J 1C6
$159,900
If you're looking for comfort, convenience and affordability look no further. Over 1100 sq. ft. three bedroom trailer is very well kept inside and out. As you arrive you will notice an attractive backyard complete with decking, storage shed and garage. Enter to find a spacious living room for your family entertaining. The sizeable dining area offers a lovely built in cabinet to display special dishes. The kitchen has ample cabinets and counter space. As you move through the kitchen you will see a back entrance plus laundry area. The primary bedroom is spacious with a lovely 5 pce. ensuite which includes a shower plus double sinks. The walk in closet will house all your clothing and foot wear. Two additional bedrooms and full bath (with sky light) completes this trailer. A bright and cheery home. As you leave the trailer you will step onto a large deck that overlooks the lovely, enclosed backyard. The double garagewill complete this property. The perfect find, don't miss out! Book your personal viewing today. (id:62517)
Property Details
| MLS® Number | SK007979 |
| Property Type | Single Family |
| Neigbourhood | Hillcrest MJ |
| Features | Treed |
| Structure | Deck |
Building
| Bathroom Total | 2 |
| Bedrooms Total | 3 |
| Appliances | Washer, Refrigerator, Dishwasher, Dryer, Microwave, Window Coverings, Garage Door Opener Remote(s), Storage Shed, Stove |
| Architectural Style | Mobile Home |
| Constructed Date | 2008 |
| Cooling Type | Central Air Conditioning |
| Heating Fuel | Natural Gas |
| Heating Type | Forced Air |
| Size Interior | 1,155 Ft2 |
| Type | Mobile Home |
Parking
| Detached Garage | |
| Parking Space(s) | 3 |
Land
| Acreage | No |
| Fence Type | Fence |
| Landscape Features | Lawn |
| Size Irregular | 0.00 |
| Size Total | 0.00 |
| Size Total Text | 0.00 |
Rooms
| Level | Type | Length | Width | Dimensions |
|---|---|---|---|---|
| Main Level | Living Room | 14 ft ,7 in | 14 ft ,2 in | 14 ft ,7 in x 14 ft ,2 in |
| Main Level | Dining Room | 8 ft ,7 in | 8 ft ,5 in | 8 ft ,7 in x 8 ft ,5 in |
| Main Level | Kitchen | 17 ft | 5 ft ,6 in | 17 ft x 5 ft ,6 in |
| Main Level | Bedroom | 12 ft | 7 ft ,2 in | 12 ft x 7 ft ,2 in |
| Main Level | Bedroom | 9 ft ,4 in | 8 ft | 9 ft ,4 in x 8 ft |
| Main Level | 4pc Bathroom | Measurements not available | ||
| Main Level | Primary Bedroom | 14 ft ,6 in | 11 ft ,3 in | 14 ft ,6 in x 11 ft ,3 in |
| Main Level | 5pc Ensuite Bath | Measurements not available |
https://www.realtor.ca/real-estate/28404488/g16-1455-9th-avenue-ne-moose-jaw-hillcrest-mj
Contact Us
Contact us for more information

Wendy Hicke
Salesperson
140 Main St. N.
Moose Jaw, Saskatchewan S6H 3J7
(306) 694-5766
(306) 692-6464





























