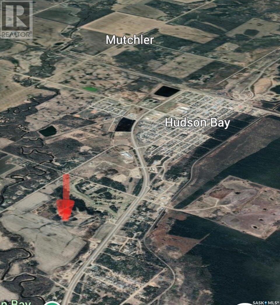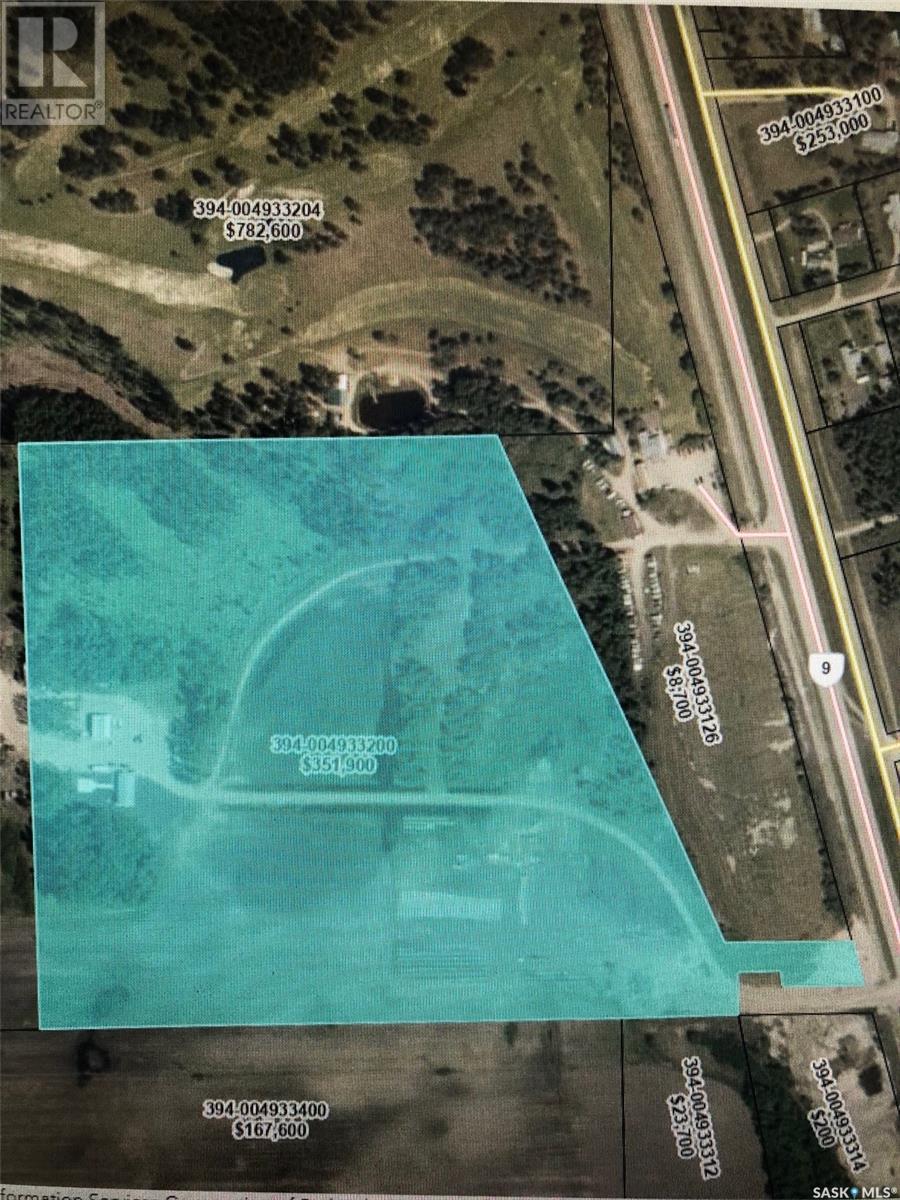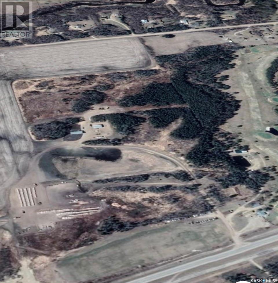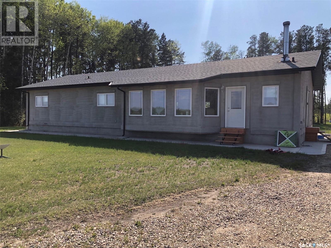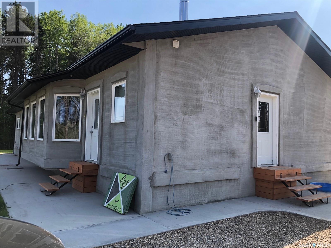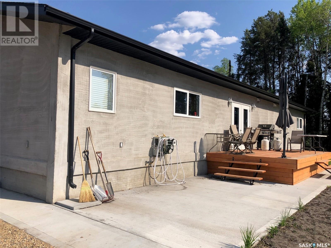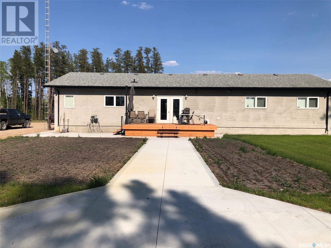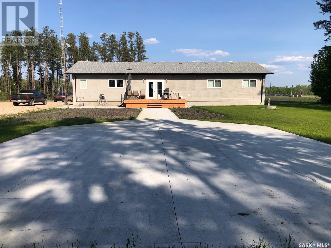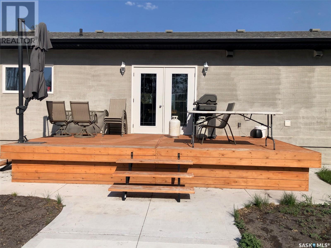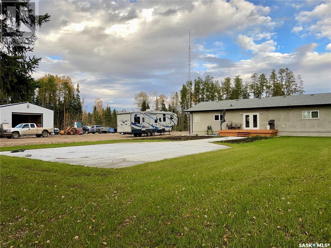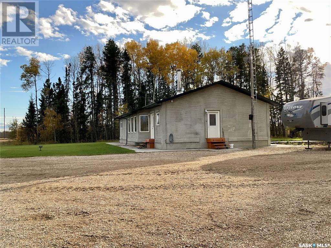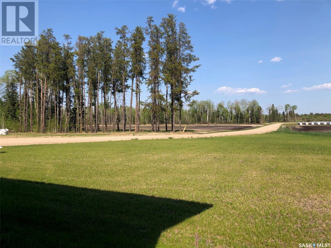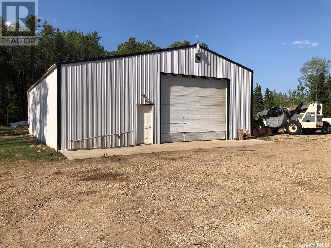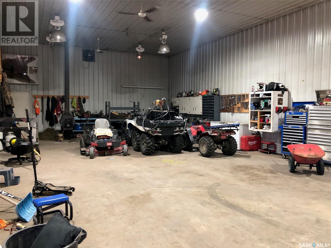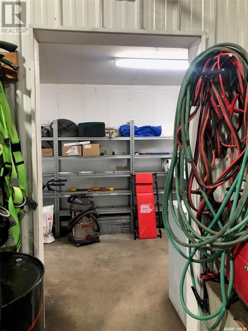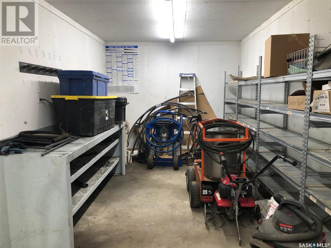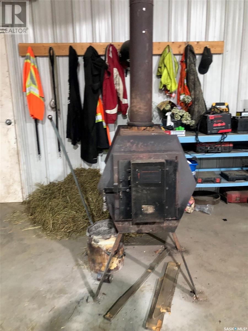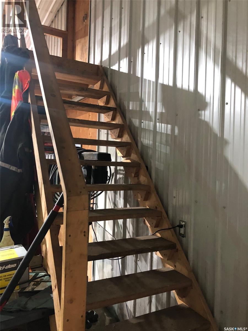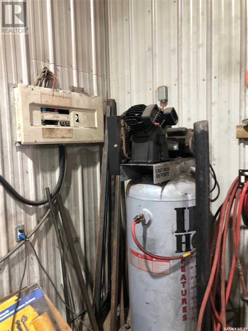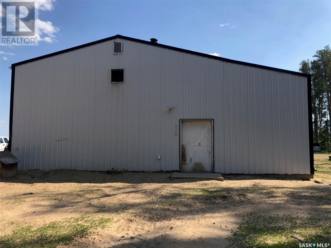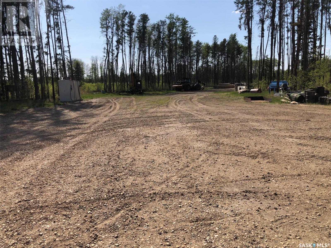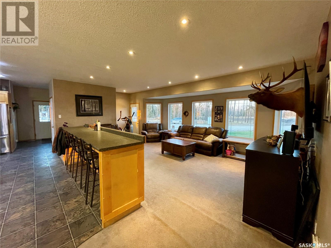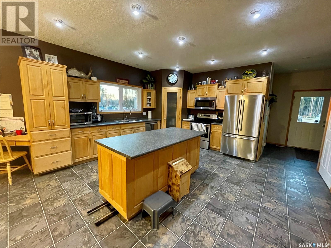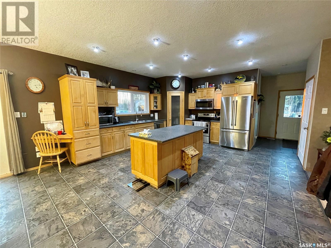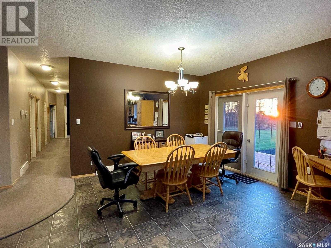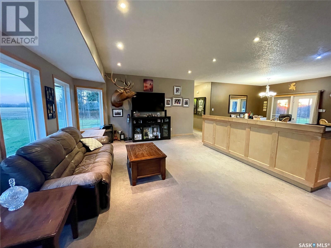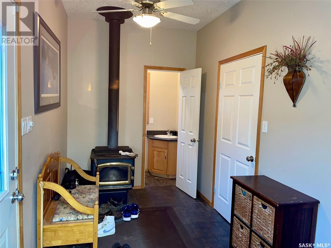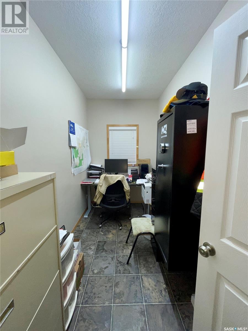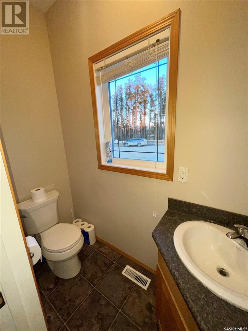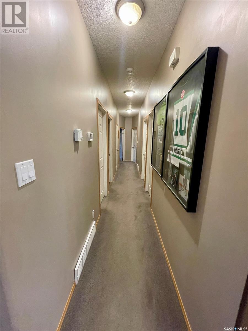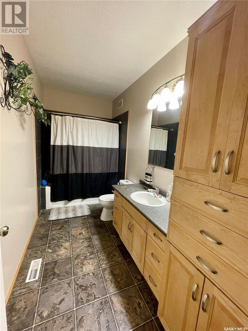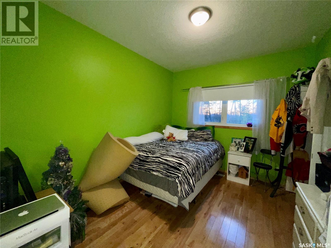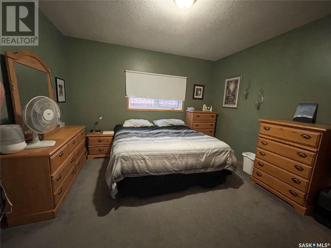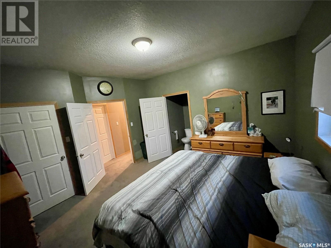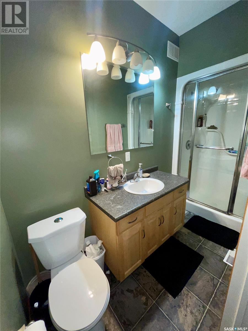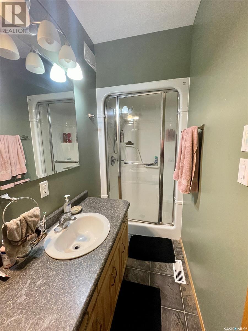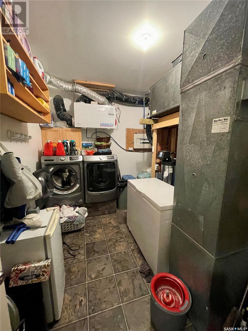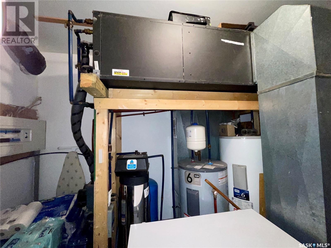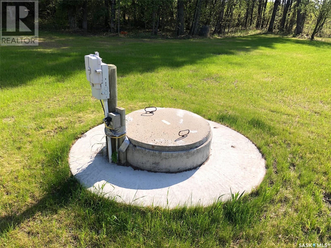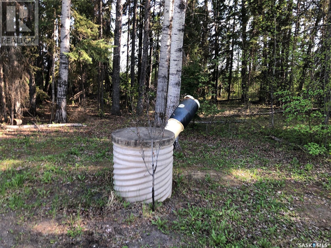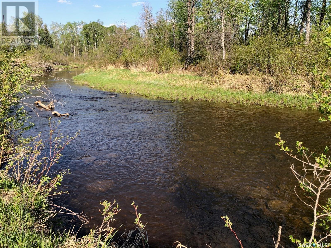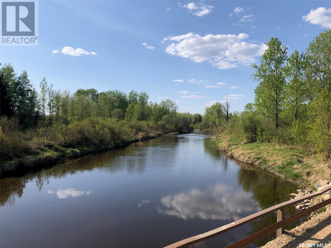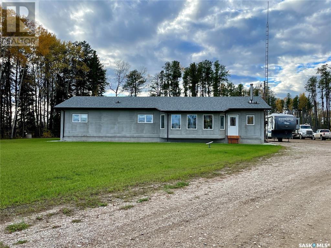Lorri Walters – Saskatoon REALTOR®
- Call or Text: (306) 221-3075
- Email: lorri@royallepage.ca
Description
Details
- Price:
- Type:
- Exterior:
- Garages:
- Bathrooms:
- Basement:
- Year Built:
- Style:
- Roof:
- Bedrooms:
- Frontage:
- Sq. Footage:
Morton Acreage Hudson Bay Rm No. 394, Saskatchewan S0E 0Y0
$679,000
PRIME REAL ESTATE WITHIN TOWN LIMITS... Discover a remarkable opportunity of 41.36 acres along highway #9 consisting of House, Shop, and Land on the outskirts of the beautiful Town of Hudson Bay Saskatchewan. Upon arrival, enjoy a private drive that takes you on a journey... It is a unique blend of country living with all the amenities at your fingertips making for the perfect property! Adjacent to the park, and the golf course with an added open 38.97 acres that can also be acquired can make the best of both worlds... Luxury, and peaceful rural living with the potential for further development makes this property an investment that would be the best in its class! Enjoy the sunset off the deck or enjoy the nature with tranquil surroundings along the nearby river. The gorgeous 2,098 square foot home built in 2008 features open concept main floor living! Boasting 4 spacious bedrooms, 2.5 baths, and an array of high end features makes for a very functional modern day home. Enjoy your days in a wide open kitchen, dinning, and living room area designed for entertaining and relaxation with the entire family. The warmth of the fireplace adds comfort as well as the efficient geothermal heating makes for an entire cozy interior. The dinning area patio doors lead to a deck with spectacular views of an impressive concrete walkway and patio area! Outside the property is equally as impressive consisting of a 40 x 50 heated shop. A shop of this magnitude along highway 9 can be a great asset! Call for more information or to schedule a viewing. NOTE: The Seller is wiling to subdivide. (id:62517)
Property Details
| MLS® Number | SK007991 |
| Property Type | Single Family |
| Community Features | School Bus |
| Features | Acreage, Treed, Irregular Lot Size, Lane |
| Structure | Deck, Patio(s) |
Building
| Bathroom Total | 3 |
| Bedrooms Total | 4 |
| Appliances | Washer, Refrigerator, Dishwasher, Dryer, Microwave, Freezer, Window Coverings, Storage Shed, Stove |
| Architectural Style | Raised Bungalow |
| Constructed Date | 2008 |
| Fireplace Fuel | Wood |
| Fireplace Present | Yes |
| Fireplace Type | Conventional |
| Heating Fuel | Geo Thermal |
| Heating Type | Forced Air |
| Stories Total | 1 |
| Size Interior | 2,008 Ft2 |
| Type | House |
Parking
| Detached Garage | |
| Gravel | |
| Heated Garage | |
| Parking Space(s) | 10 |
Land
| Acreage | Yes |
| Landscape Features | Lawn, Garden Area |
| Size Irregular | 41.36 |
| Size Total | 41.36 Ac |
| Size Total Text | 41.36 Ac |
Rooms
| Level | Type | Length | Width | Dimensions |
|---|---|---|---|---|
| Main Level | Mud Room | 12 ft | 6 ft | 12 ft x 6 ft |
| Main Level | Office | 13 ft ,2 in | 6 ft ,9 in | 13 ft ,2 in x 6 ft ,9 in |
| Main Level | 2pc Bathroom | 6 ft ,9 in | 3 ft | 6 ft ,9 in x 3 ft |
| Main Level | Kitchen/dining Room | 25 ft ,1 in | 14 ft | 25 ft ,1 in x 14 ft |
| Main Level | Living Room | 22 ft | 14 ft ,2 in | 22 ft x 14 ft ,2 in |
| Main Level | Bedroom | 10 ft ,1 in | 11 ft ,9 in | 10 ft ,1 in x 11 ft ,9 in |
| Main Level | Bedroom | 9 ft | 13 ft | 9 ft x 13 ft |
| Main Level | Bedroom | 11 ft ,9 in | 10 ft | 11 ft ,9 in x 10 ft |
| Main Level | Primary Bedroom | 13 ft ,1 in | 13 ft | 13 ft ,1 in x 13 ft |
| Main Level | 3pc Ensuite Bath | 7 ft ,6 in | 2 ft ,2 in | 7 ft ,6 in x 2 ft ,2 in |
| Main Level | 4pc Bathroom | 10 ft | 5 ft ,8 in | 10 ft x 5 ft ,8 in |
| Main Level | Laundry Room | 12 ft | 10 ft | 12 ft x 10 ft |
https://www.realtor.ca/real-estate/28404582/morton-acreage-hudson-bay-rm-no-394
Contact Us
Contact us for more information
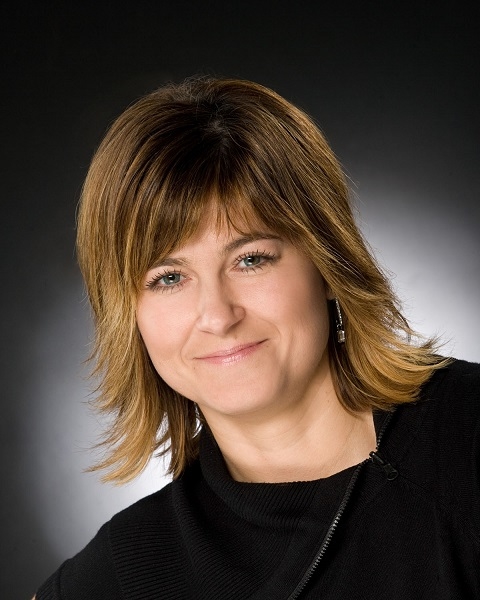
Gladys J Secondiak
Salesperson
3020a Arlington Ave
Saskatoon, Saskatchewan S7J 2J9
(306) 934-8383

