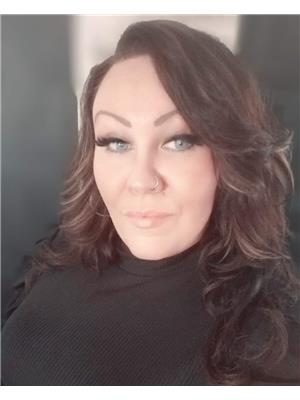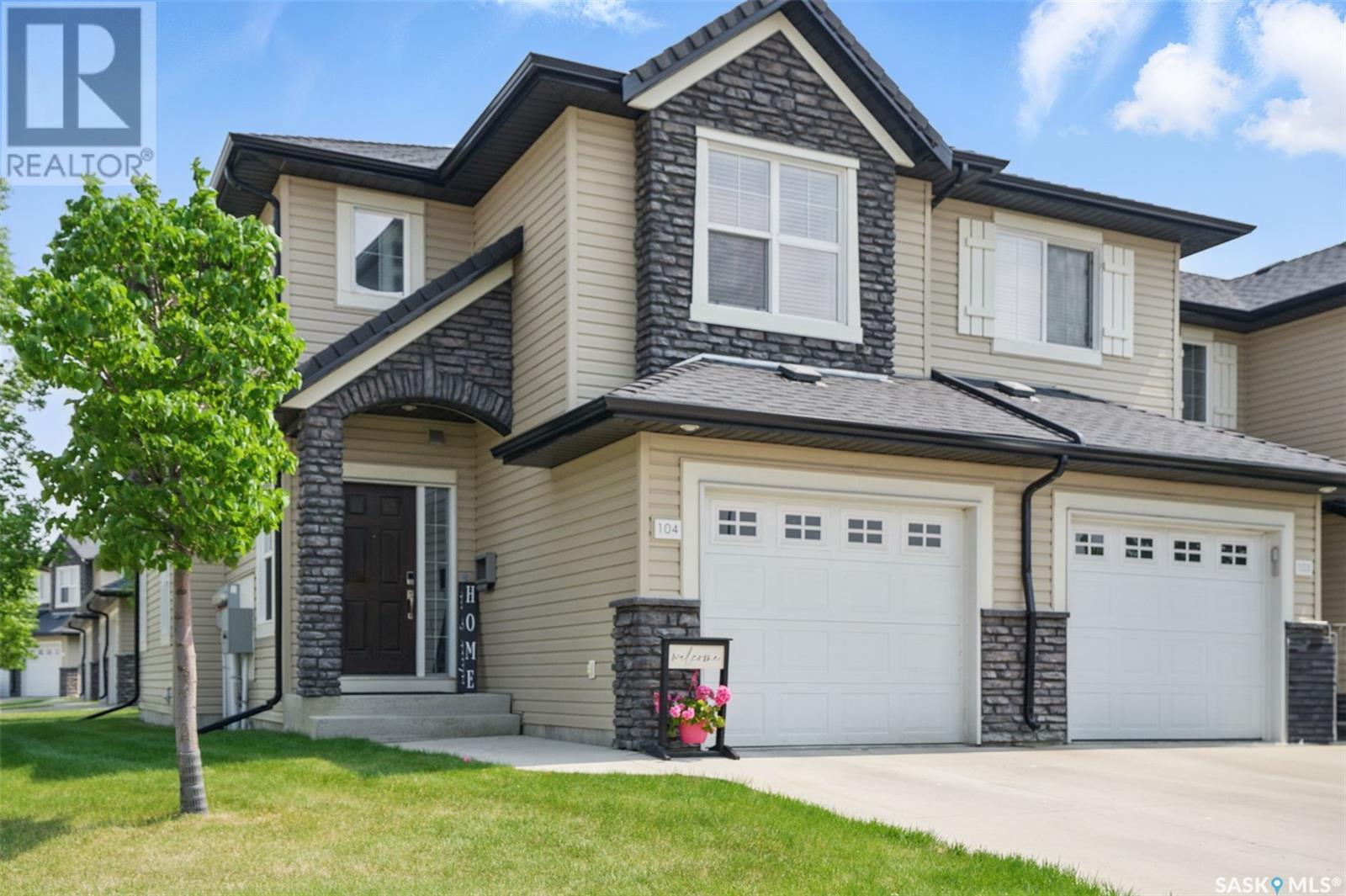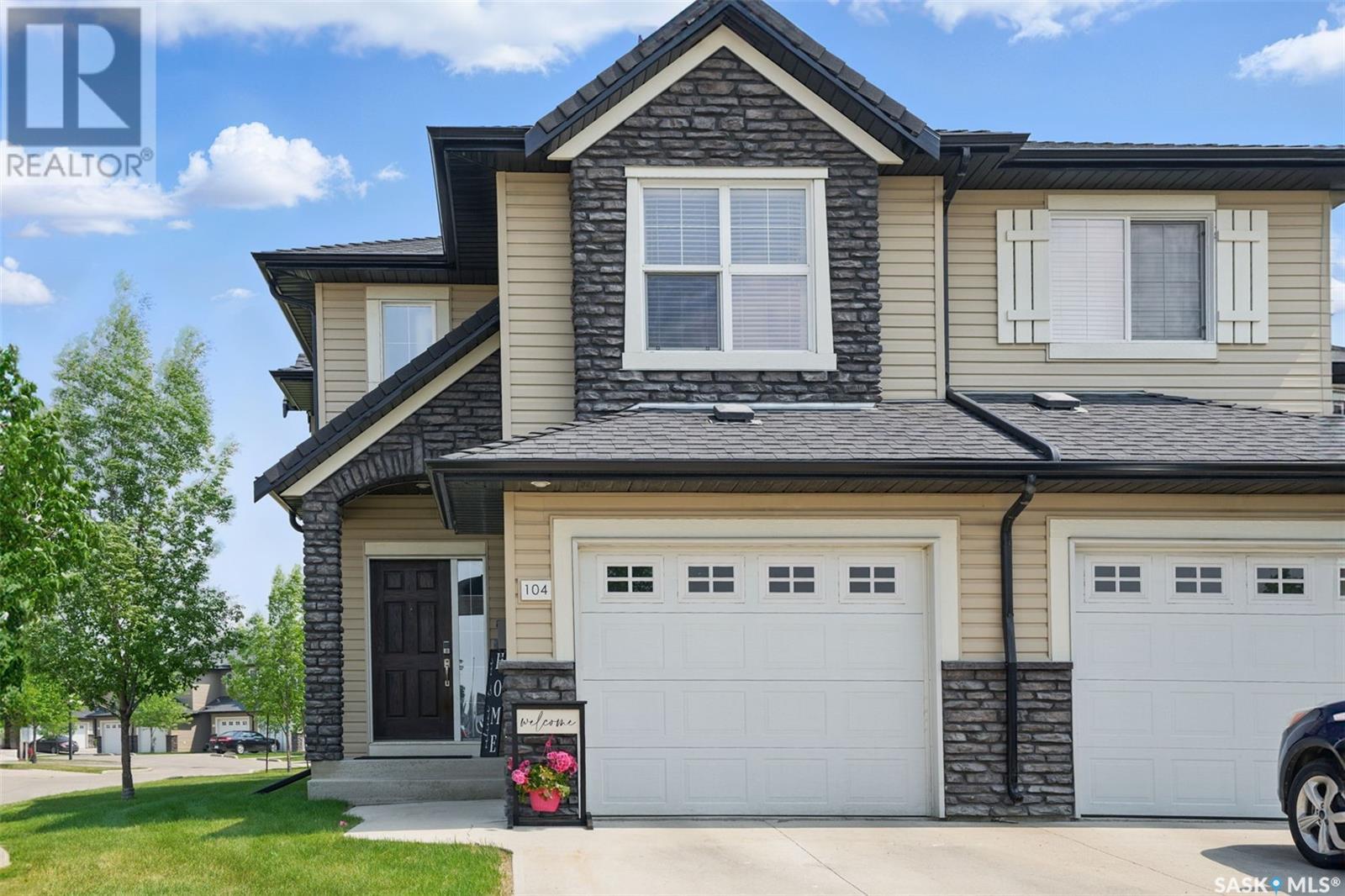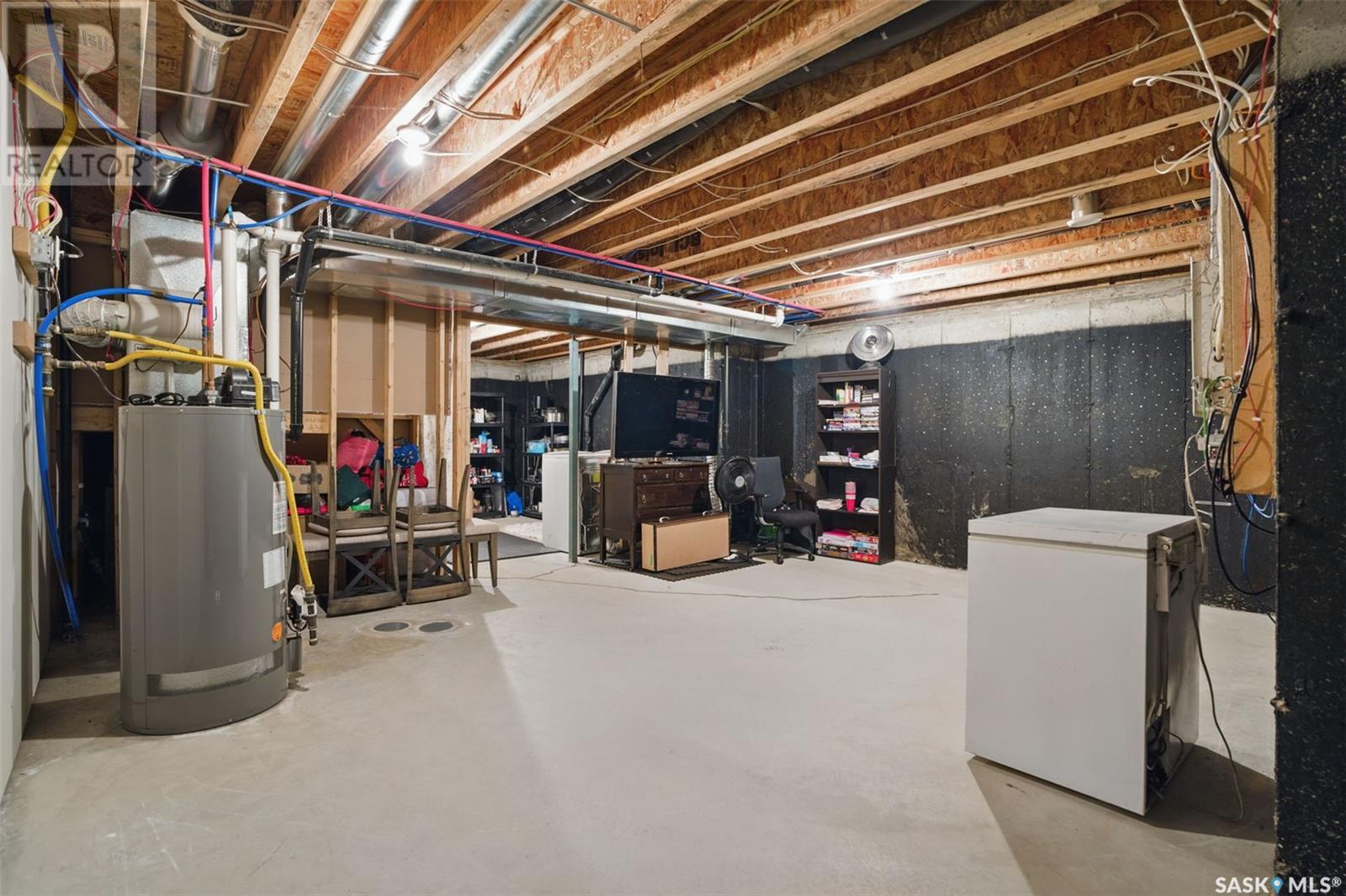Lorri Walters – Saskatoon REALTOR®
- Call or Text: (306) 221-3075
- Email: lorri@royallepage.ca
Description
Details
- Price:
- Type:
- Exterior:
- Garages:
- Bathrooms:
- Basement:
- Year Built:
- Style:
- Roof:
- Bedrooms:
- Frontage:
- Sq. Footage:
104 410 Ledingham Way Saskatoon, Saskatchewan S7V 0C4
$345,900Maintenance,
$445 Monthly
Maintenance,
$445 MonthlyBeautiful townhouse situated in the Wedgewood complex in Rosewood! This lovely corner unit boasts large windows and a bright and airy feel throughout. Featuring faux wood blinds, a large entryway, stainless kitchen appliances and a beautiful kitchen, to name a few! Heading upstairs you'll love the wide hallway, a 4 pc bathroom with a skylight and a cheater door to the Primary bedroom, large rooms and lots of storage! The basement is open for your development but could easily host a bathroom and a large family room with storage/laundry area! New Central Air Conditioning in 2022! You can't beat this Rosewood location, close to convenience stores, dining, shopping and the off leash dog park @ Hyde Park! Lots of parking conveniently located on the street and near visitor parking! Don't miss your opportunity to own this beauty, contact your favorite Real Estate Agent today. Presentation of offers Thursday, June 5 @ 5:00 pm. (id:62517)
Property Details
| MLS® Number | SK007974 |
| Property Type | Single Family |
| Neigbourhood | Rosewood |
| Community Features | Pets Allowed With Restrictions |
| Features | Corner Site, Rectangular |
| Structure | Patio(s) |
Building
| Bathroom Total | 2 |
| Bedrooms Total | 3 |
| Appliances | Washer, Refrigerator, Dishwasher, Dryer, Microwave, Window Coverings, Garage Door Opener Remote(s), Stove |
| Architectural Style | 2 Level |
| Basement Development | Unfinished |
| Basement Type | Full (unfinished) |
| Constructed Date | 2011 |
| Cooling Type | Central Air Conditioning |
| Heating Fuel | Natural Gas |
| Heating Type | Forced Air |
| Stories Total | 2 |
| Size Interior | 1,345 Ft2 |
| Type | Row / Townhouse |
Parking
| Attached Garage | |
| Other | |
| Parking Space(s) | 2 |
Land
| Acreage | No |
| Landscape Features | Lawn, Underground Sprinkler |
Rooms
| Level | Type | Length | Width | Dimensions |
|---|---|---|---|---|
| Second Level | Primary Bedroom | 11 ft ,5 in | 15 ft ,5 in | 11 ft ,5 in x 15 ft ,5 in |
| Second Level | Bedroom | 9 ft ,5 in | 14 ft ,5 in | 9 ft ,5 in x 14 ft ,5 in |
| Second Level | Bedroom | 10 ft ,6 in | 9 ft ,6 in | 10 ft ,6 in x 9 ft ,6 in |
| Second Level | 4pc Bathroom | Measurements not available | ||
| Main Level | Kitchen | 9 ft ,6 in | 7 ft ,9 in | 9 ft ,6 in x 7 ft ,9 in |
| Main Level | Dining Room | 7 ft ,9 in | 7 ft ,10 in | 7 ft ,9 in x 7 ft ,10 in |
| Main Level | Living Room | 12 ft ,3 in | 15 ft ,1 in | 12 ft ,3 in x 15 ft ,1 in |
| Main Level | 2pc Bathroom | Measurements not available |
https://www.realtor.ca/real-estate/28402580/104-410-ledingham-way-saskatoon-rosewood
Contact Us
Contact us for more information

Kimberley (Kim) Higgs
Salesperson
620 Heritage Lane
Saskatoon, Saskatchewan S7H 5P5
(306) 242-3535
(306) 244-5506























