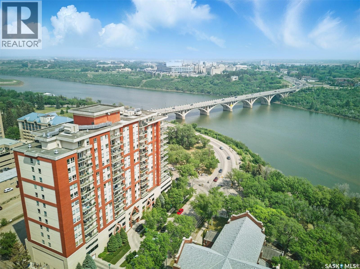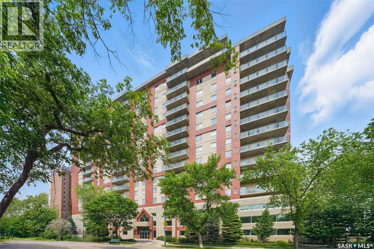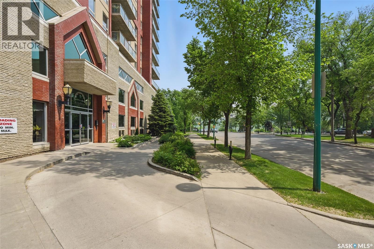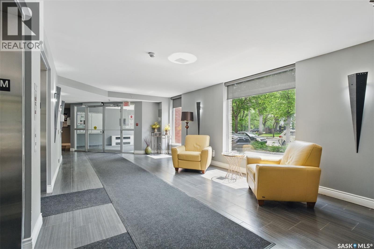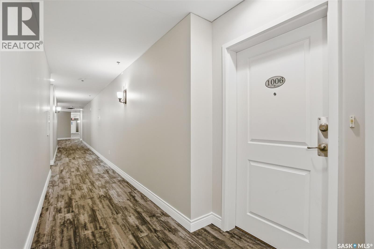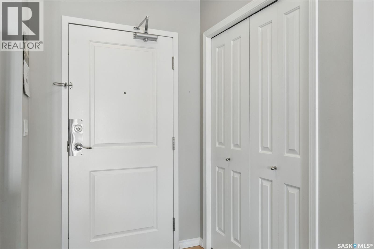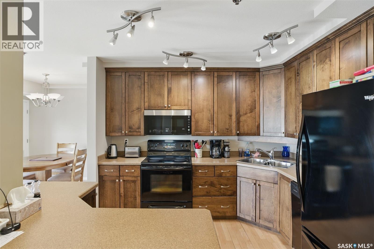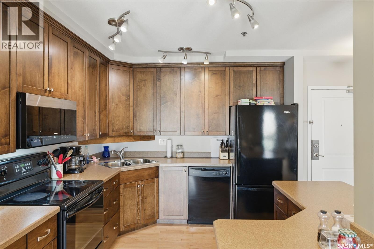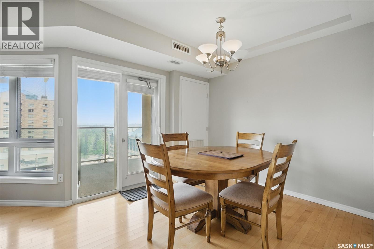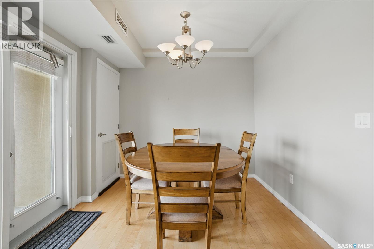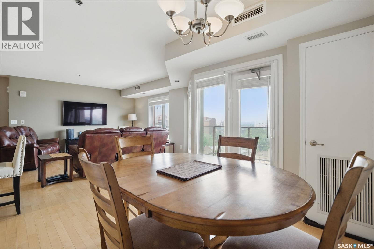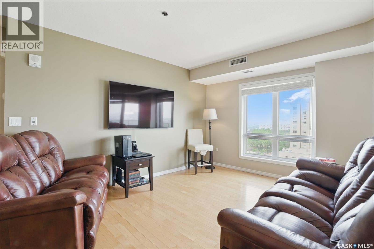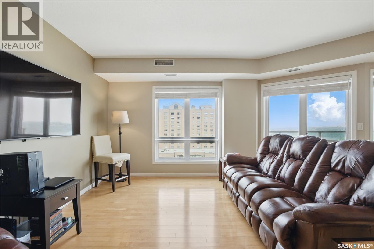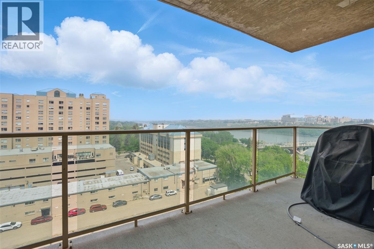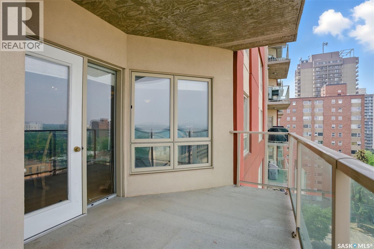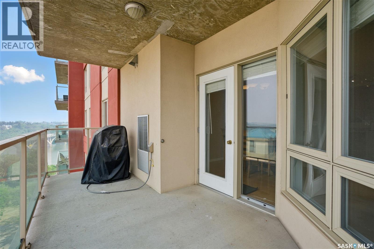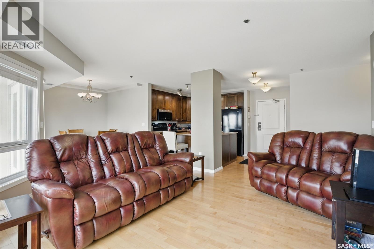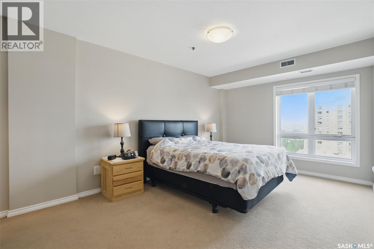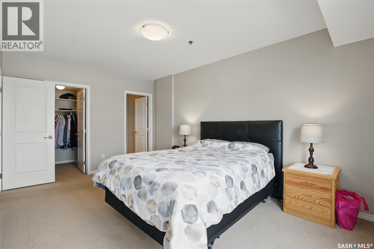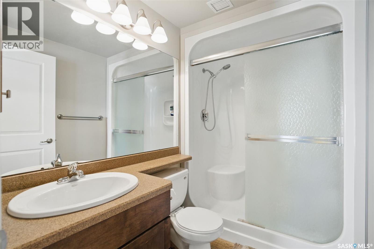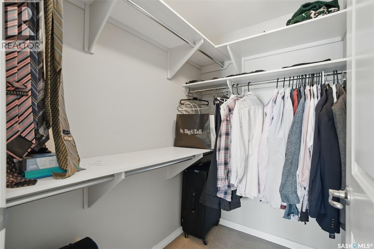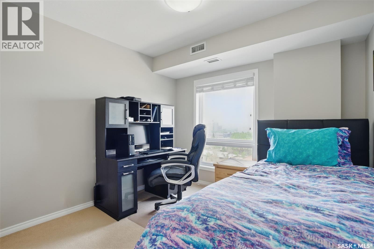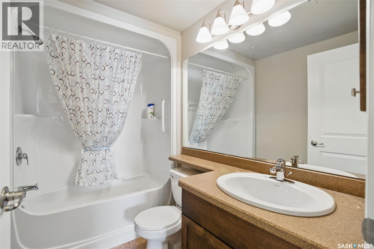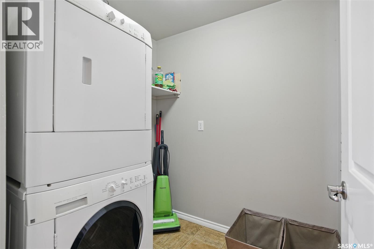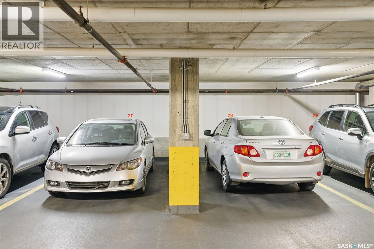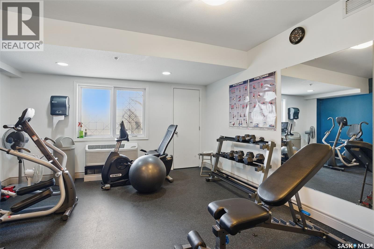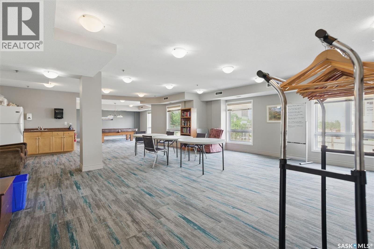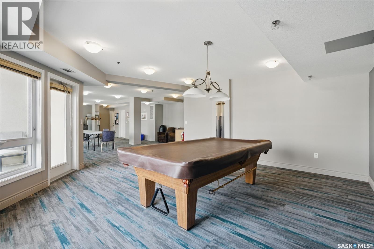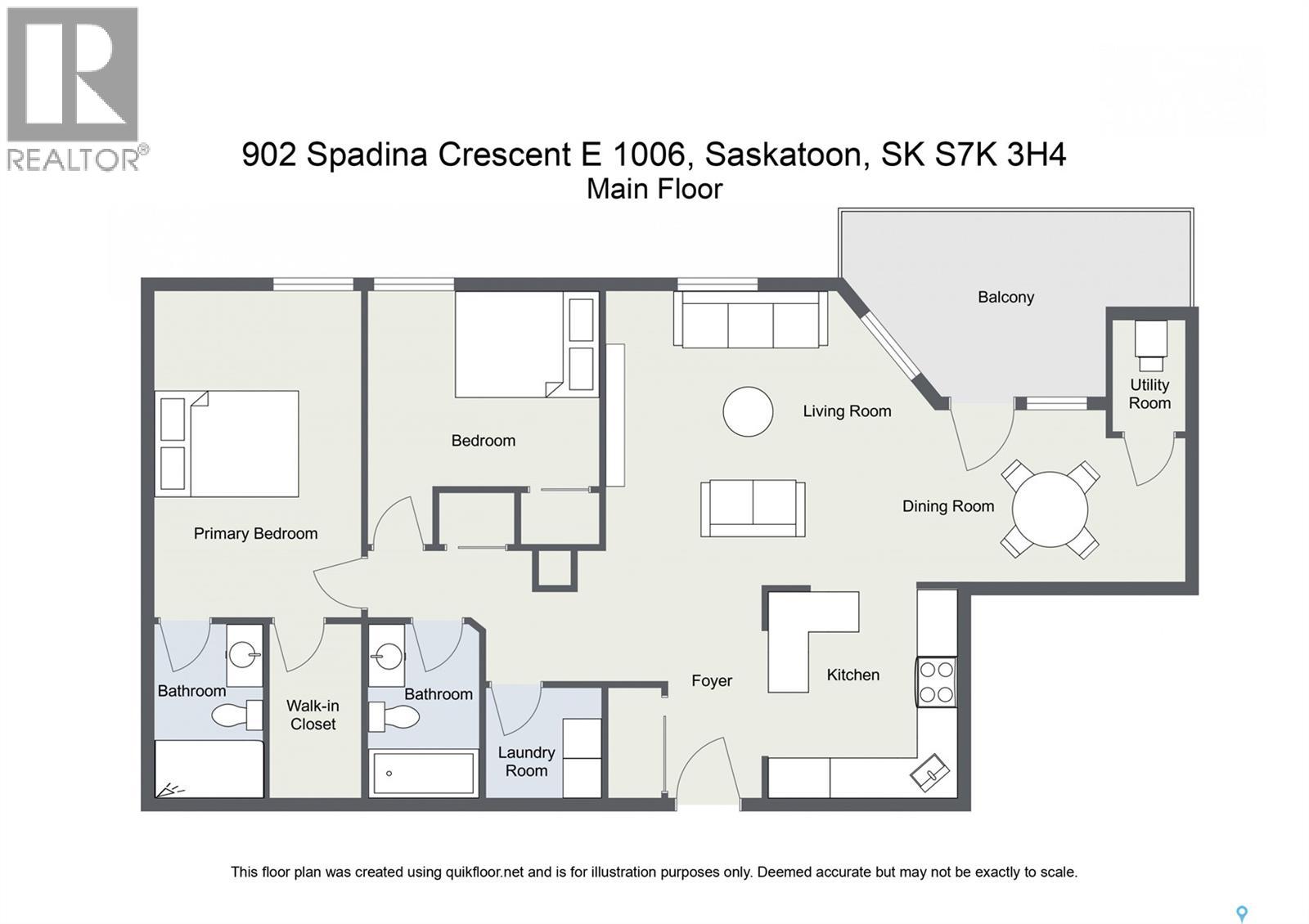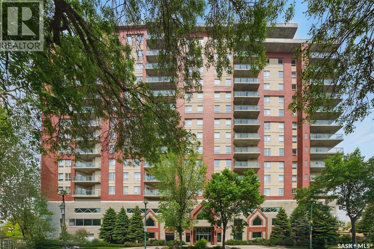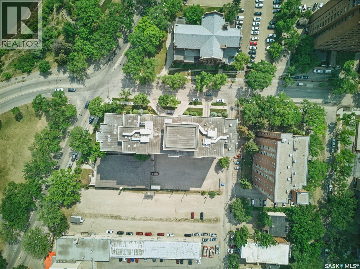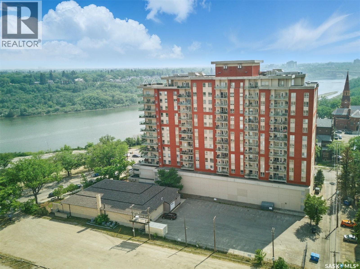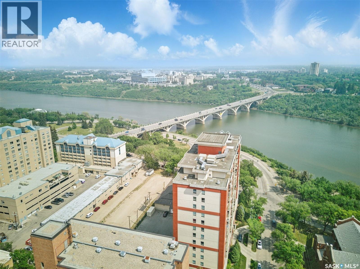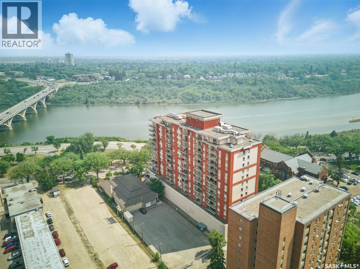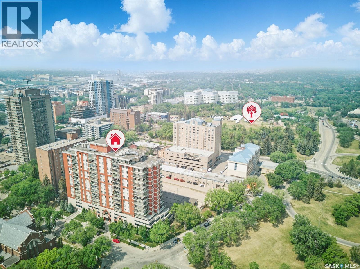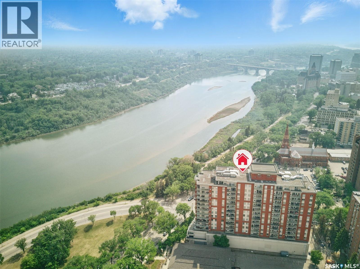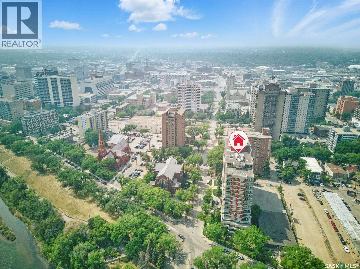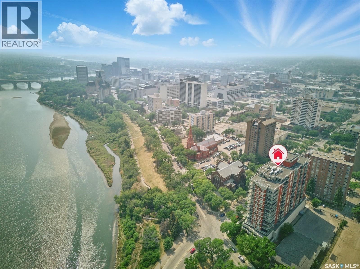Lorri Walters – Saskatoon REALTOR®
- Call or Text: (306) 221-3075
- Email: lorri@royallepage.ca
Description
Details
- Price:
- Type:
- Exterior:
- Garages:
- Bathrooms:
- Basement:
- Year Built:
- Style:
- Roof:
- Bedrooms:
- Frontage:
- Sq. Footage:
1006 902 Spadina Crescent E Saskatoon, Saskatchewan S7K 0G8
$469,900Maintenance,
$571 Monthly
Maintenance,
$571 MonthlyWelcome to the Riverfront! One the best locations in Saskatoon. This prestigious 10th floor condo has spectacular views of the river, Kinsmen Park, University Bridge, and the Children's Hospital. This move in ready 2 bed, 2bath suite, boasts maple shaker cabinets, island kitchen, open, bright living and dining rooms, huge master bedroom with walk-in closet, and en-suite bathroom. There's in-suite laundry, a spacious balcony with natural gas BBQ, central air, heated underground parking, and two storage lockers. The building offers extra perks such as exercise room with new equipment, pool table, meeting room, rentable guest suites, security cameras, and an on-site caretaker. Just steps from all the riverfront activities, downtown, and RUH. Condo fees include heat, insurance, water, sewer, garbage, and building maintenance. Newer fridge and microwave. Can remain fully furnished if desired. Don't miss this deal today! (id:62517)
Property Details
| MLS® Number | SK007964 |
| Property Type | Single Family |
| Neigbourhood | Central Business District |
| Community Features | Pets Allowed With Restrictions |
| Features | Elevator, Wheelchair Access, Balcony |
| Water Front Type | Waterfront |
Building
| Bathroom Total | 2 |
| Bedrooms Total | 2 |
| Amenities | Recreation Centre, Exercise Centre, Guest Suite |
| Appliances | Washer, Refrigerator, Intercom, Dishwasher, Dryer, Microwave, Window Coverings, Garage Door Opener Remote(s), Stove |
| Architectural Style | High Rise |
| Constructed Date | 2006 |
| Cooling Type | Central Air Conditioning |
| Heating Fuel | Natural Gas |
| Heating Type | Forced Air |
| Size Interior | 1,088 Ft2 |
| Type | Apartment |
Parking
| Underground | 1 |
| Heated Garage | |
| Parking Space(s) | 1 |
Land
| Acreage | No |
Rooms
| Level | Type | Length | Width | Dimensions |
|---|---|---|---|---|
| Main Level | Laundry Room | Measurements not available | ||
| Main Level | Foyer | Measurements not available | ||
| Main Level | Kitchen | 10 ft | 11 ft | 10 ft x 11 ft |
| Main Level | Dining Room | 10 ft | Measurements not available x 10 ft | |
| Main Level | Living Room | 14 ft | Measurements not available x 14 ft | |
| Main Level | Bedroom | 10 ft | 10 ft x Measurements not available | |
| Main Level | 4pc Bathroom | Measurements not available | ||
| Main Level | Bedroom | 10 ft | 10 ft | 10 ft x 10 ft |
| Main Level | 3pc Bathroom | Measurements not available |
Contact Us
Contact us for more information

Kelly Kowalchuk
Salesperson
620 Heritage Lane
Saskatoon, Saskatchewan S7H 5P5
(306) 242-3535
(306) 244-5506

